As part of a larger urban plan for the surrounding area in Bangkok, Architectkidd renovated a large retail development at the busy intersection in the city. Taking a chance to question the typical closed “big box” model of shopping centers, the design aims to create a more dynamic presence and allow everyday life to permeate into the building.
▼Overall Of The Project
Architectkidd proposed an intermediate space attached to the front of the existing interior retail volume. This semi-outdoor atrium features a variety of programs, displays, and public functions , allowing for temporary and experimental activities to reach out to younger people.
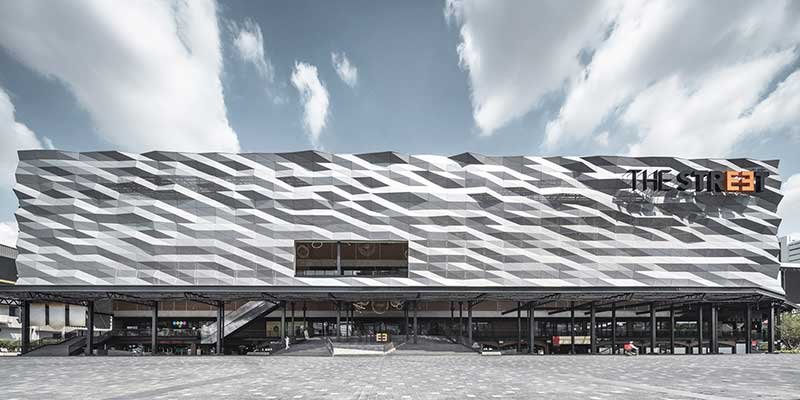
▼Facade After Renovation

▼New Intermediate Space Attached To The Front Of The Existing Interior Retail Volume
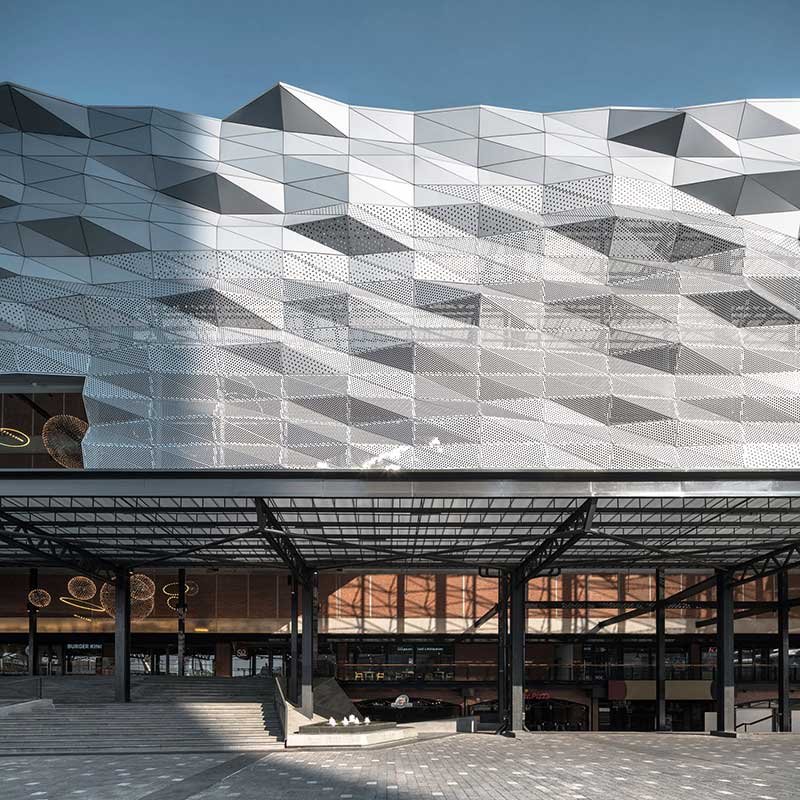
▼Entrance Steps
The facade serves as a mediator between the developing urban conditions and traditional interiors. Upon first impression, the continuous metallic surface appears to be imposing, but it is actually a porous layer composed of triangulated slivers that are uniquely sized and cut.

▼Detailed Top View Of The Facade

▼Permeable Facade Made Of Triangular Perforated Panels

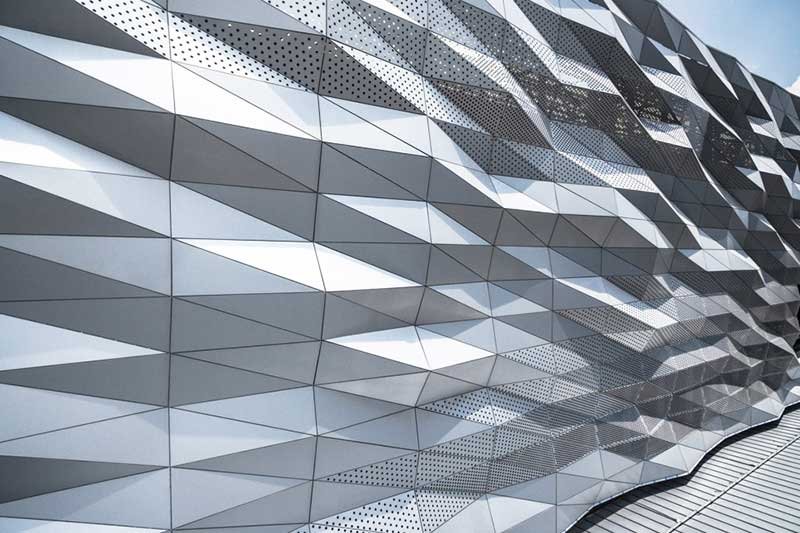

▼Details Of The Facade
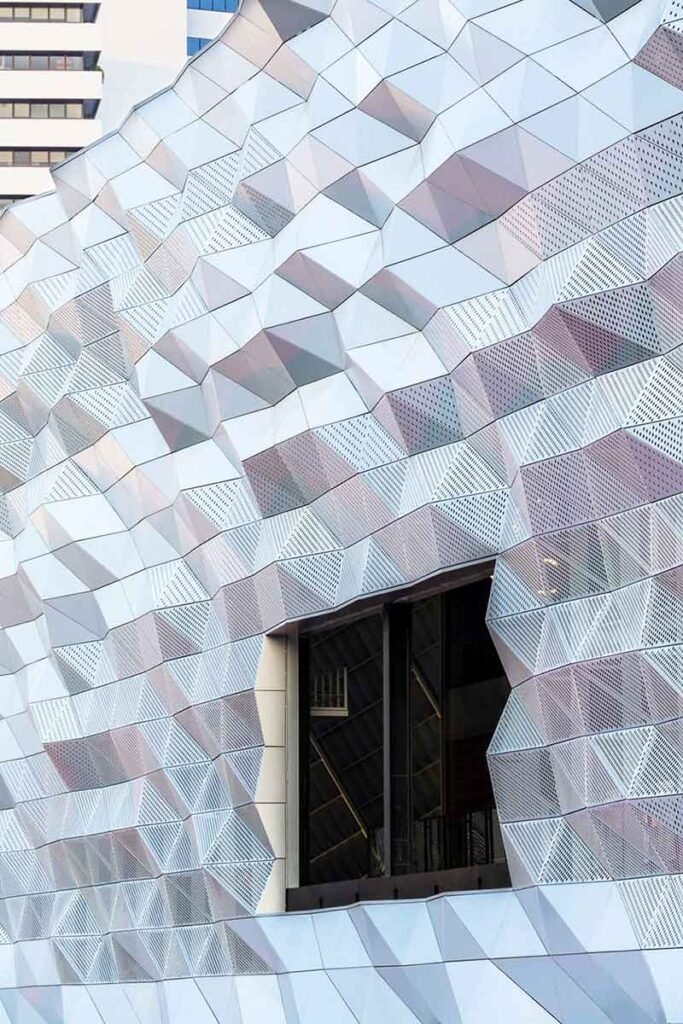
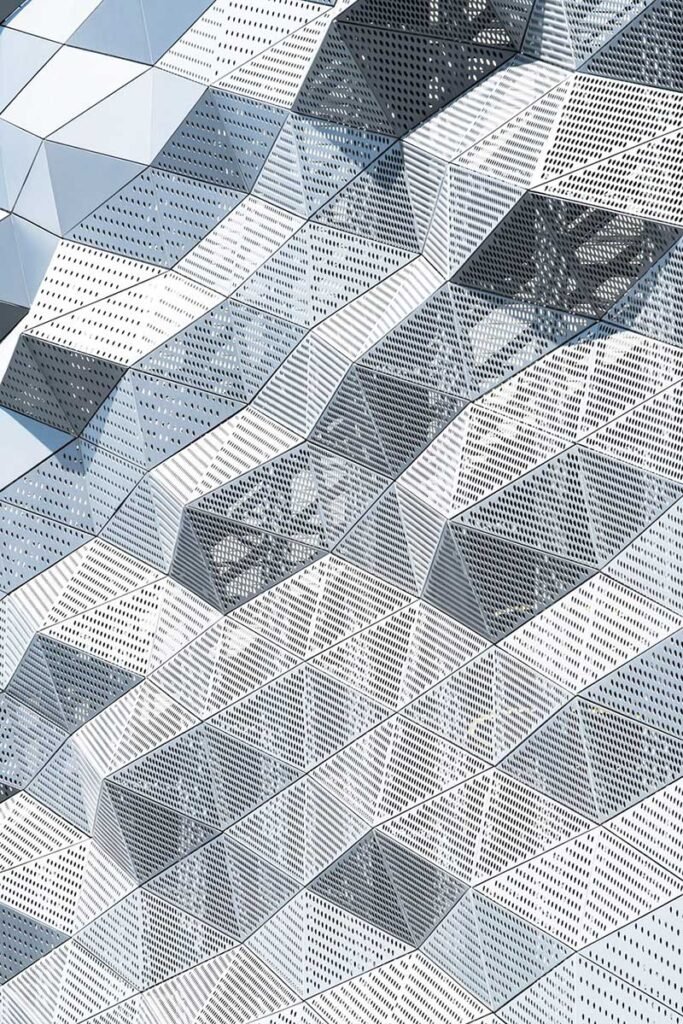
▼Natural Light Creates Rich Color Variations On The Facad
The gradients of the perforated panels provide natural ventilation and can adapt to changing lighting conditions. At night, the lighting transforms the facade , creating a warm and inviting glow from within the atrium that extends to the outdoor and public areas.

▼Facade In The Dusk

▼The Facade Reflects The Golden Glow Of The Setting Sun
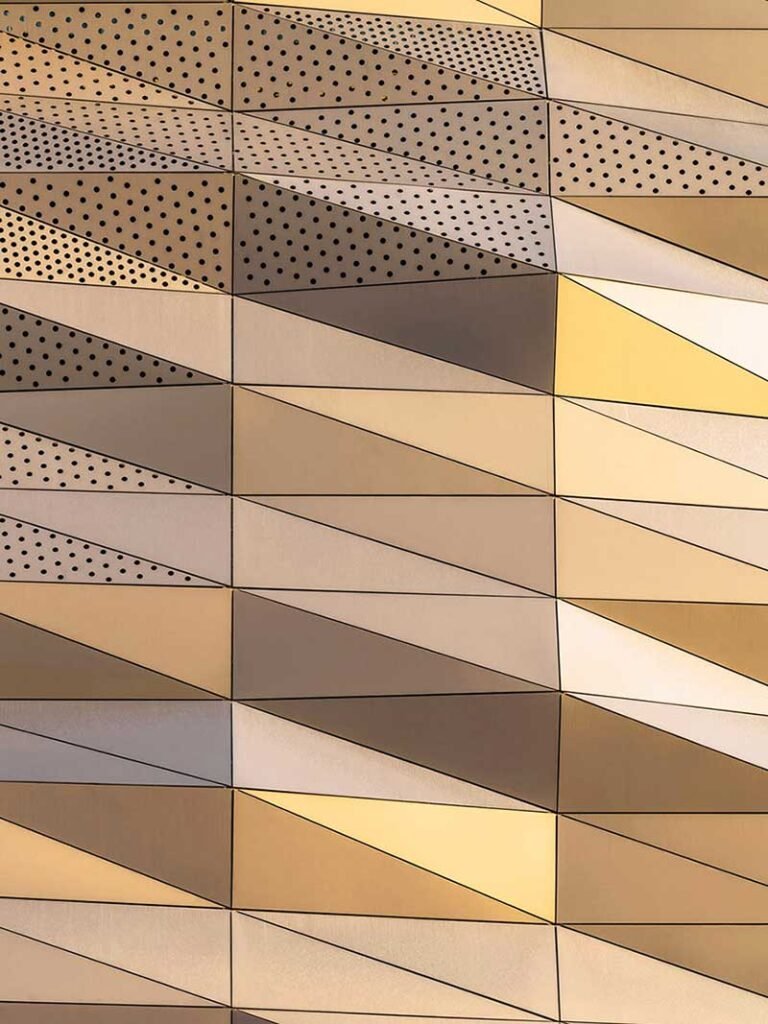
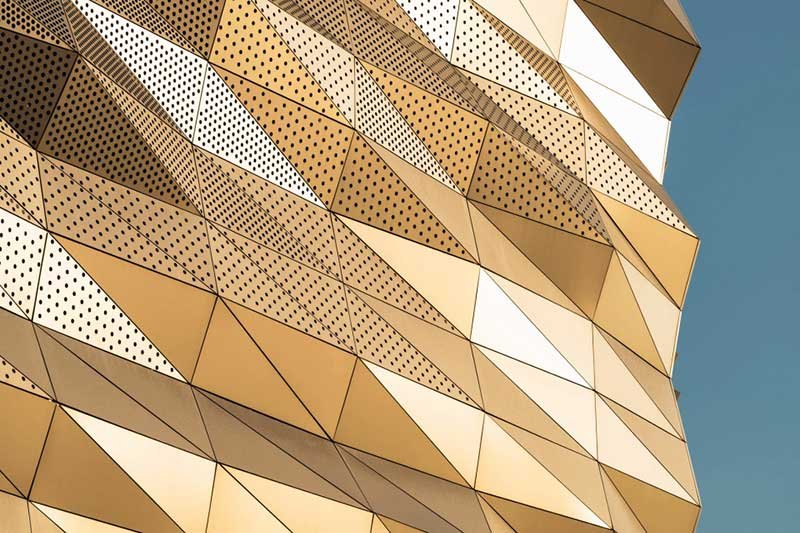
▼Night View

▼Detailed Night View
The project, called The Street Ratchada project is a traditional metalworking project that utilizes Thailand’s budget and fabrication constraints to overcome them. A combination of digital design and local fabrication was used to create a building that has both technological and crafted qualities.

▼Overall Of Interior

▼The Porous Facade Introduces Natural Light And Good Ventilation Into The Interior

▼Transition Between Indoor And Outdoor

▼Master Plan

▼Ground Floor Plan
▼Typical Floor Plan


▼Elevation
▼Sections


