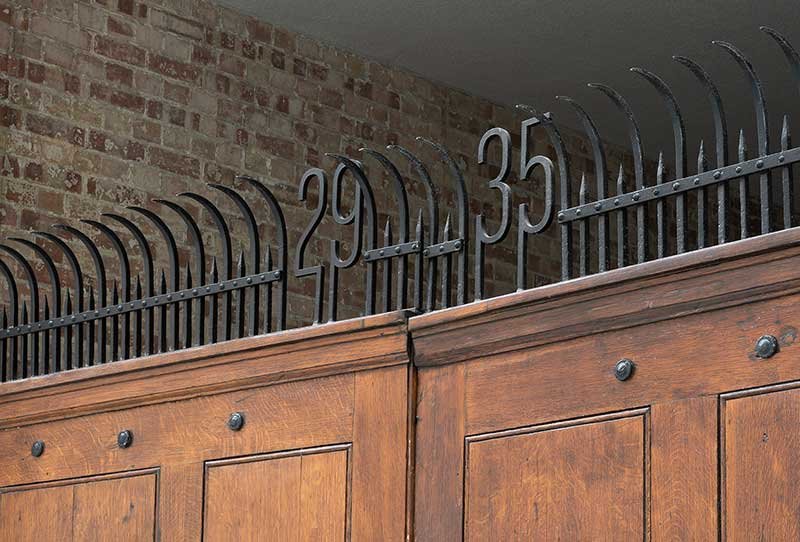▼ Exterior Of The Project
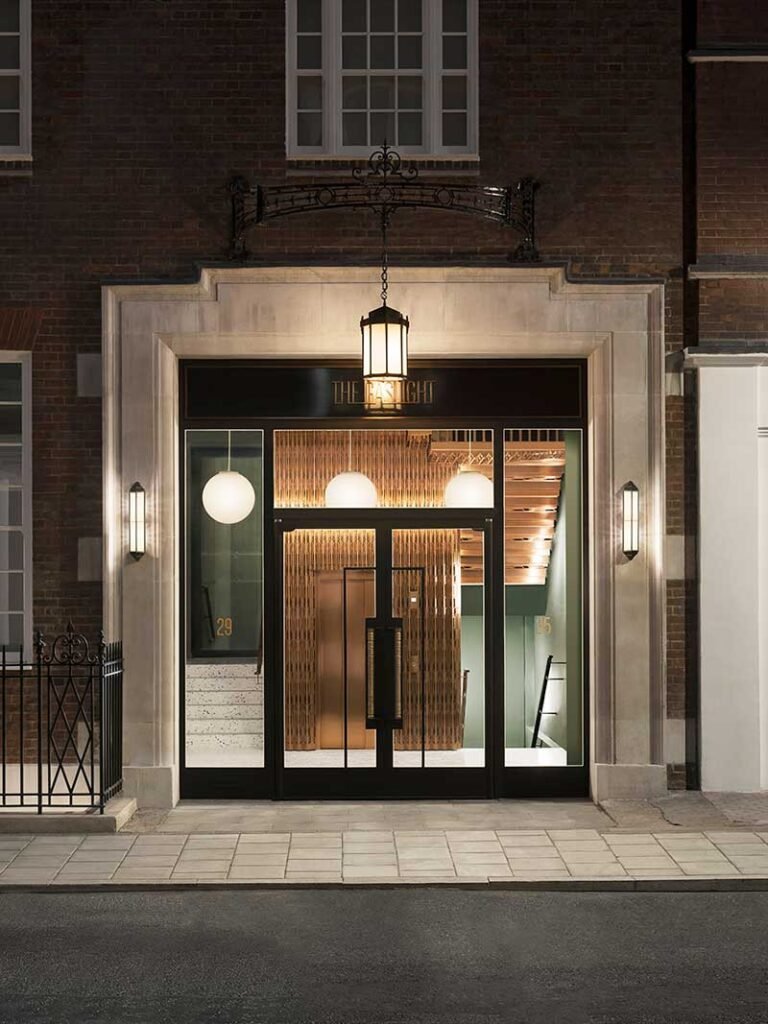
▼ Overall Of The Project
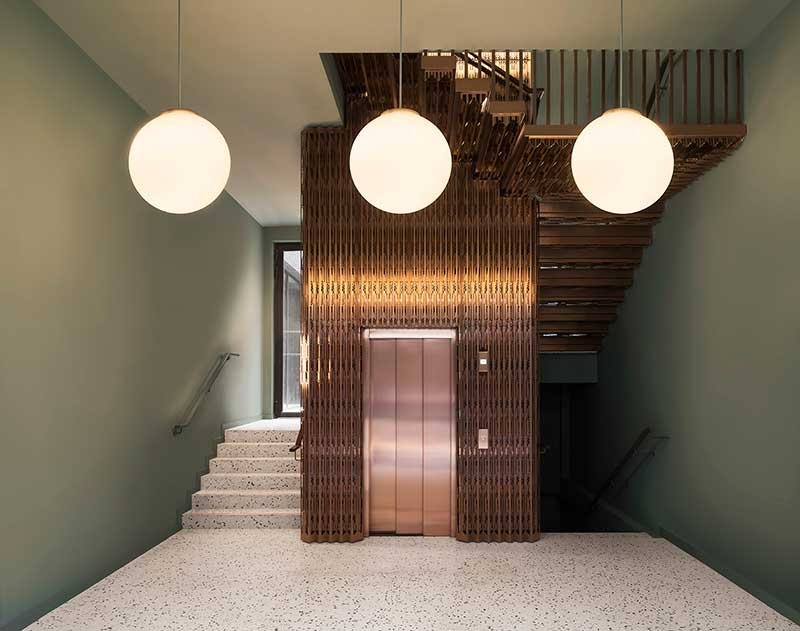
The centerpiece of their scheme is an innovative sculptural intervention in the new circulation core, that connects the four floors of offices. Bureau de Change have created two layers of bespoke bronze colored mesh, which sit in front of each other generating a moiré effect that obscures the concrete core. Their intricate pattern reflects the stylistic history of the building using contemporary fabrication techniques. Underneath the suspended stairs, which wrap around the core on the ground floor, the top layer of pleated mesh peels away from the one behind that continues to run through the building. This interplay between the layers creates an illusion that the steps are formed from the intricate filigree metal , enhancing the sculptural quality of the work. With this approach, the Bureau de Change conveys a sense of hand-craftsmanship, using industrial materials and fabrication.
▼ The Top Layer Of Pleated Mesh Peels Away From The One Behind That Continues To Run Through The Building
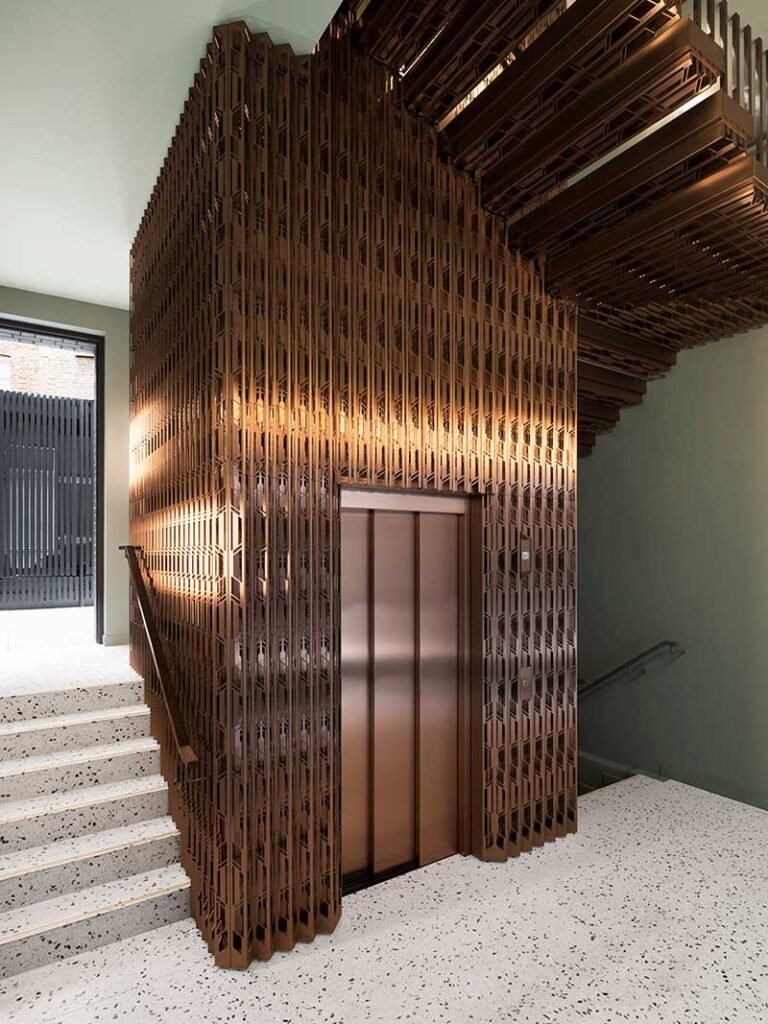
▼ Sculptural Intervention In The New Circulation Core
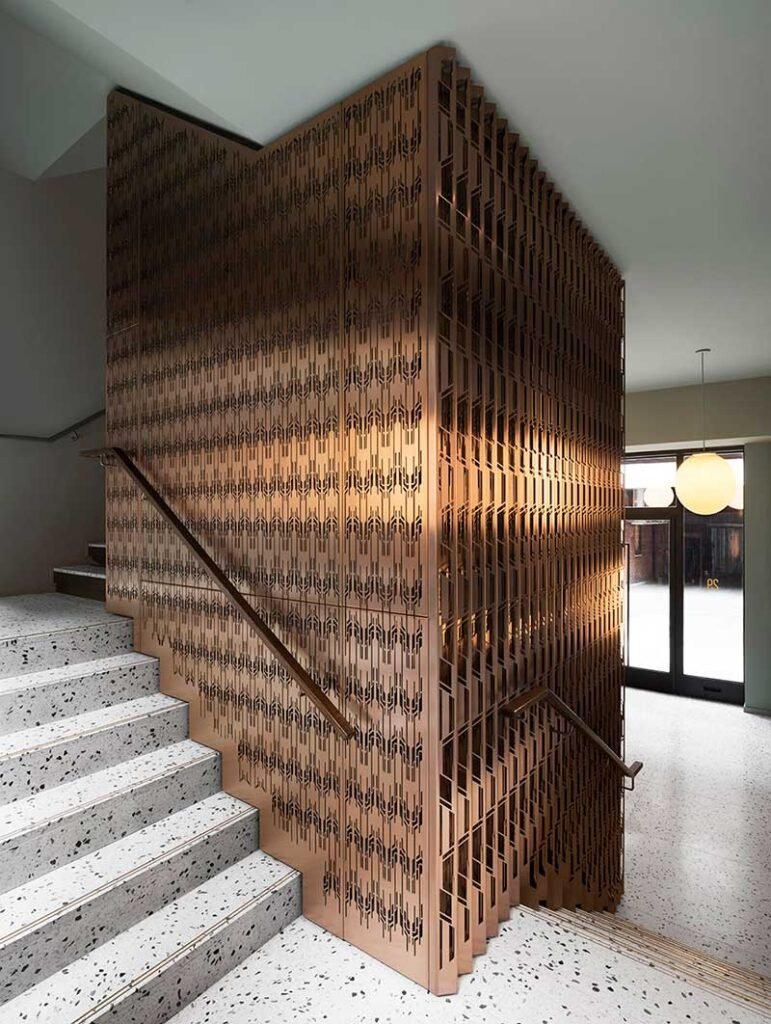
Billy Mavropoulos, Director at Bureau de Change said, “True craftsmanship is a process that leads to an understanding of materials and what they are capable of. Industrial materials and fabrication techniques were therefore explored in a more artisan like manner, with laser-cut bronze panels folded to create intricate frameworks. Full-scale mock-ups were then used to test every corner detail to ensure the filigree pattern is consistent throughout the building.”
▼ Intricate Pattern Reflects The Stylistic History Of The Building Using Contemporary Fabrication Techniques

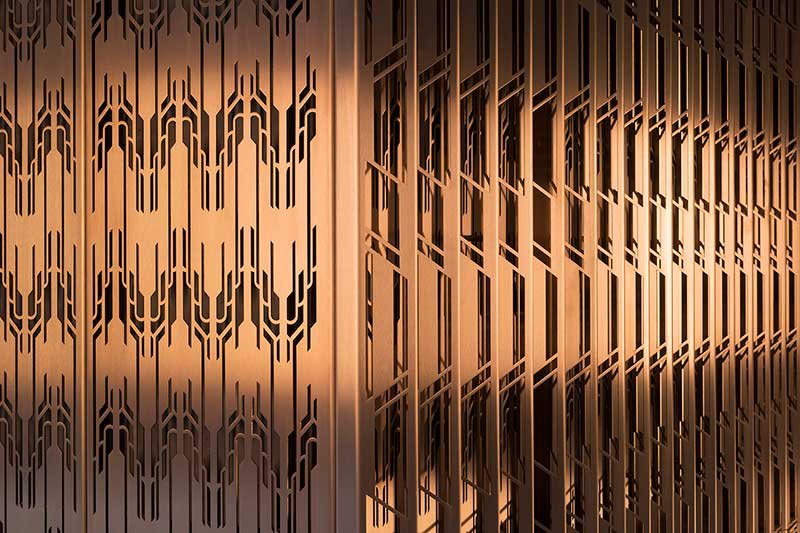
▼ With Laser Cut Bronze Panels Folded To Create An Intricate Framework
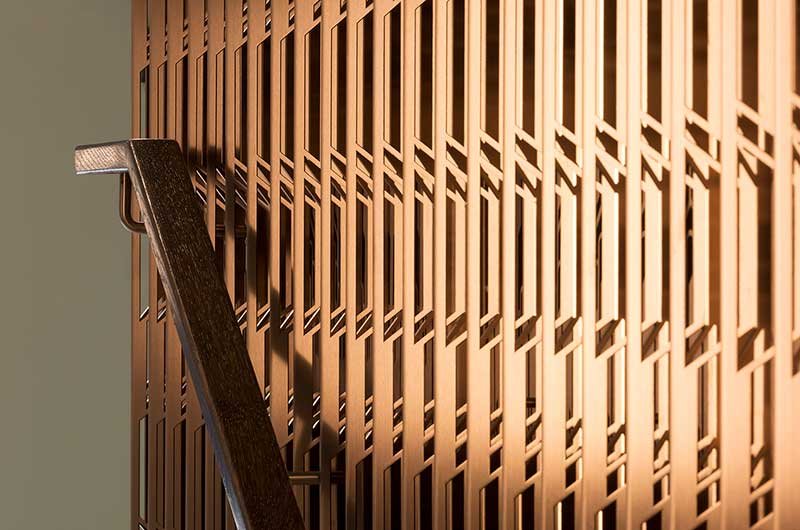
▼ Details Of The Circulation Core
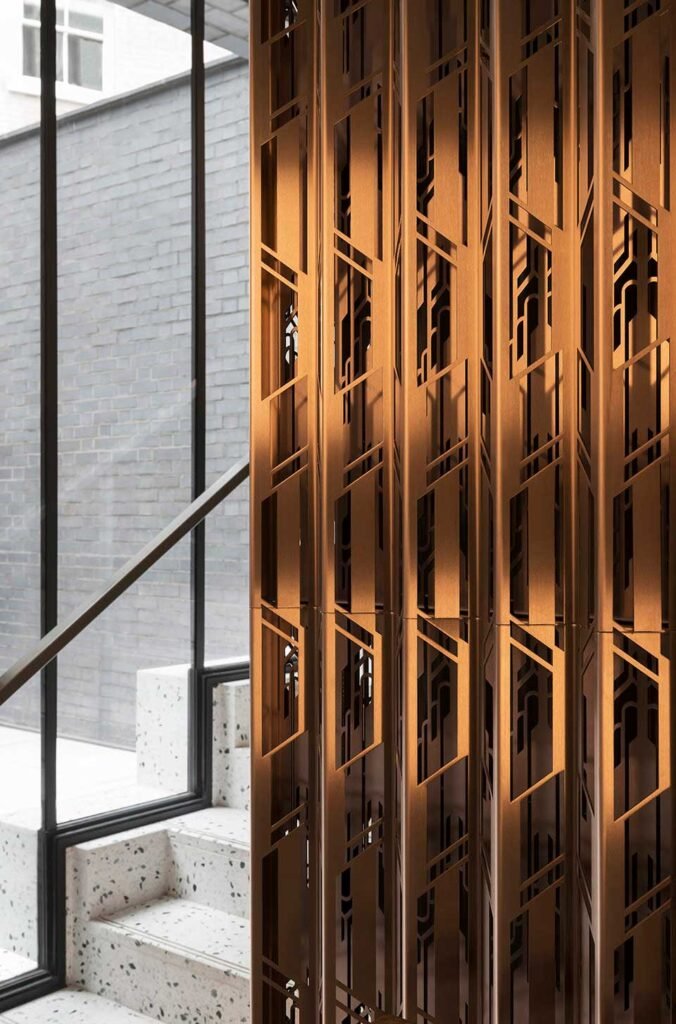


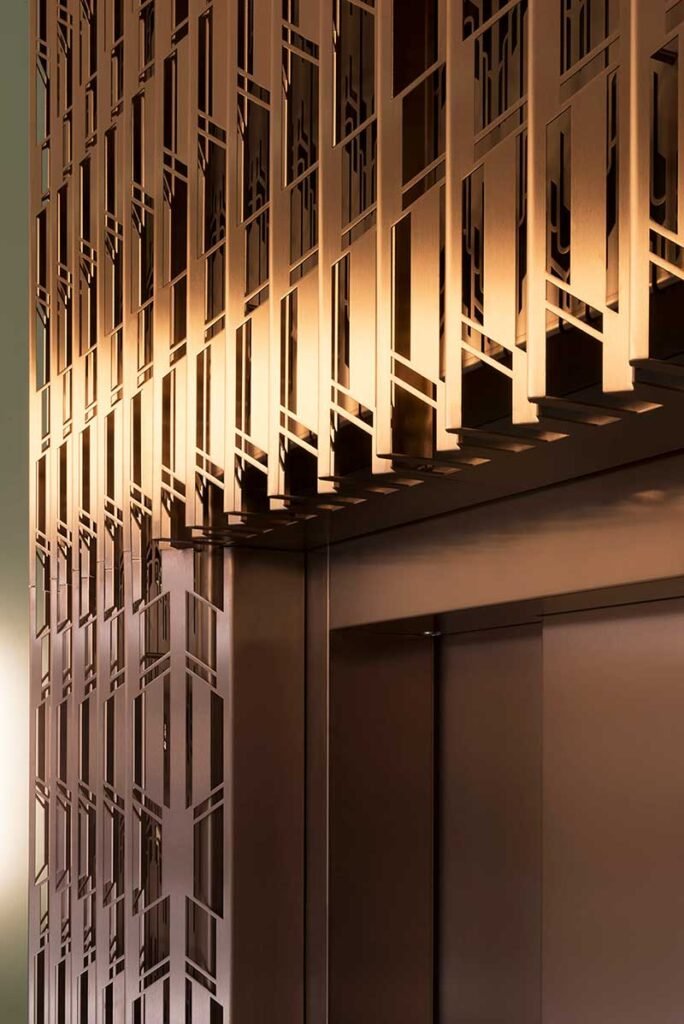
▼ Detail In The Elevator
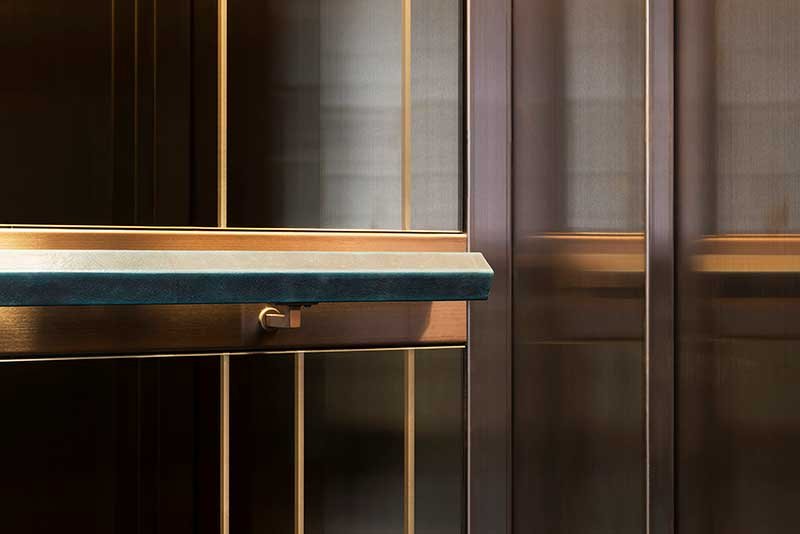
▼ Stairs Leading The A Mezzanine
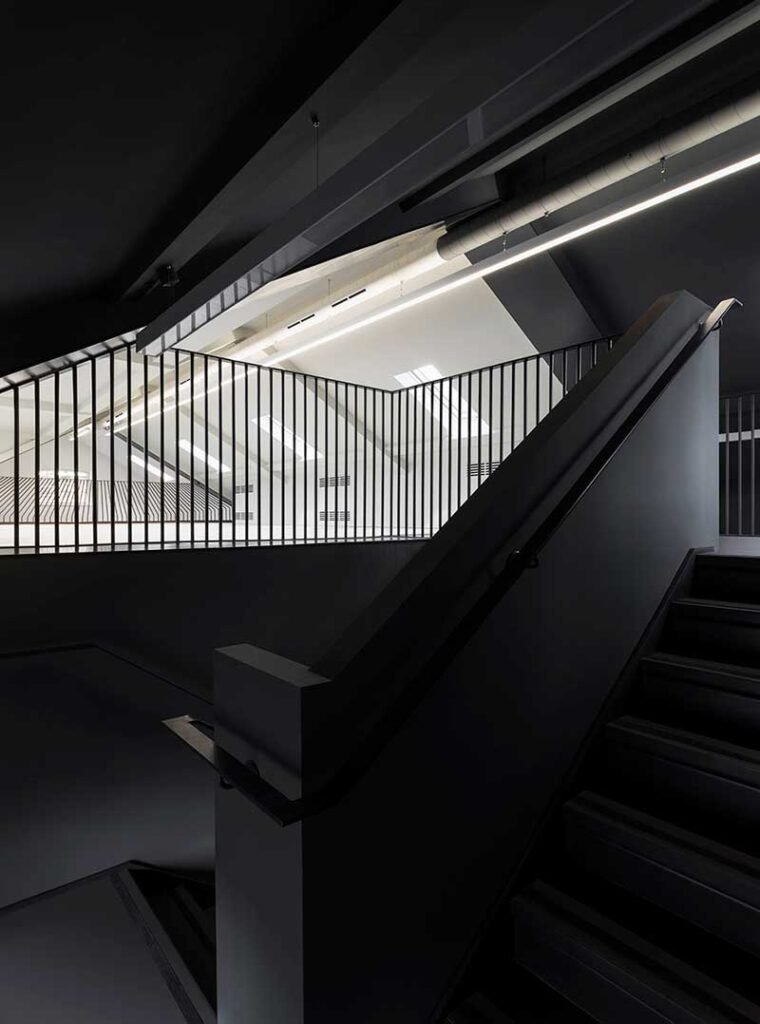
Adriana Paice, Director at I.S.A., said, “We knew we wanted to keep the original building rather than demolish it and find a way to celebrate the existing architecture and structures within the building. Above all, we wanted to transform the building into a new commercial hub that was connected to and reflected the rich cultural heritage of Fitzrovia. Coming from a background in public art, I understand the importance of sculptural elements in defining key spaces and providing the building with a distinct identity.”
▼ New Mezzanine Space
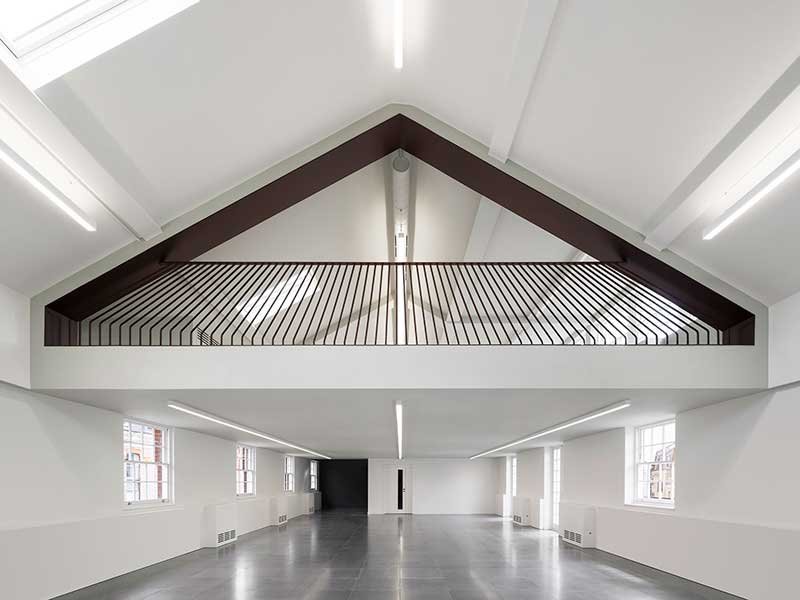
▼ Mezzanine Is Directly Accessible From The Central Circulation Core
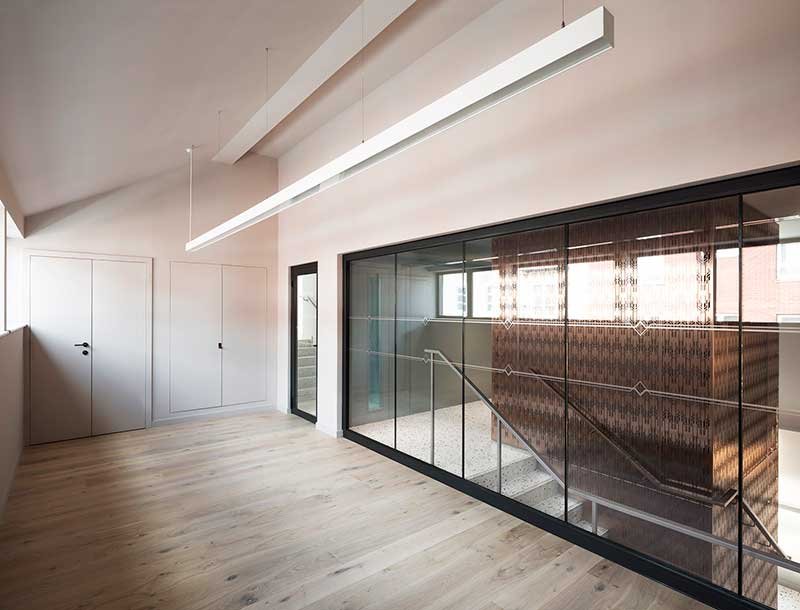
▼ Details Of The Mezzanine
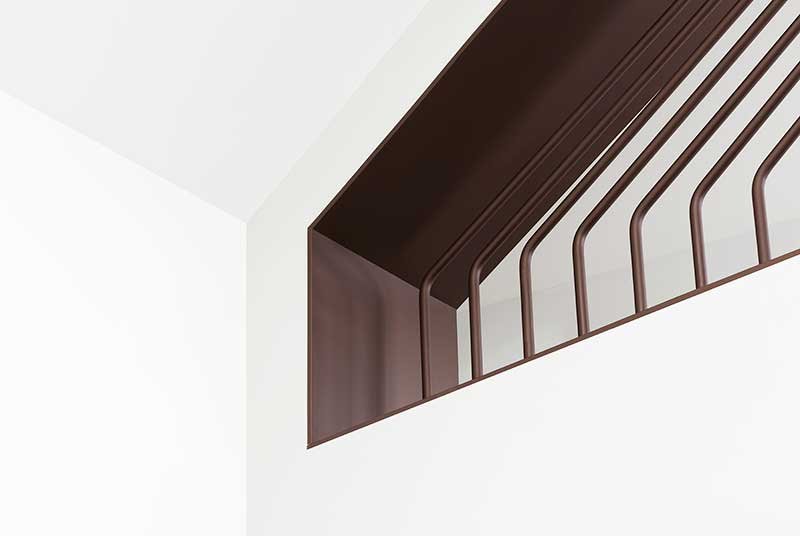
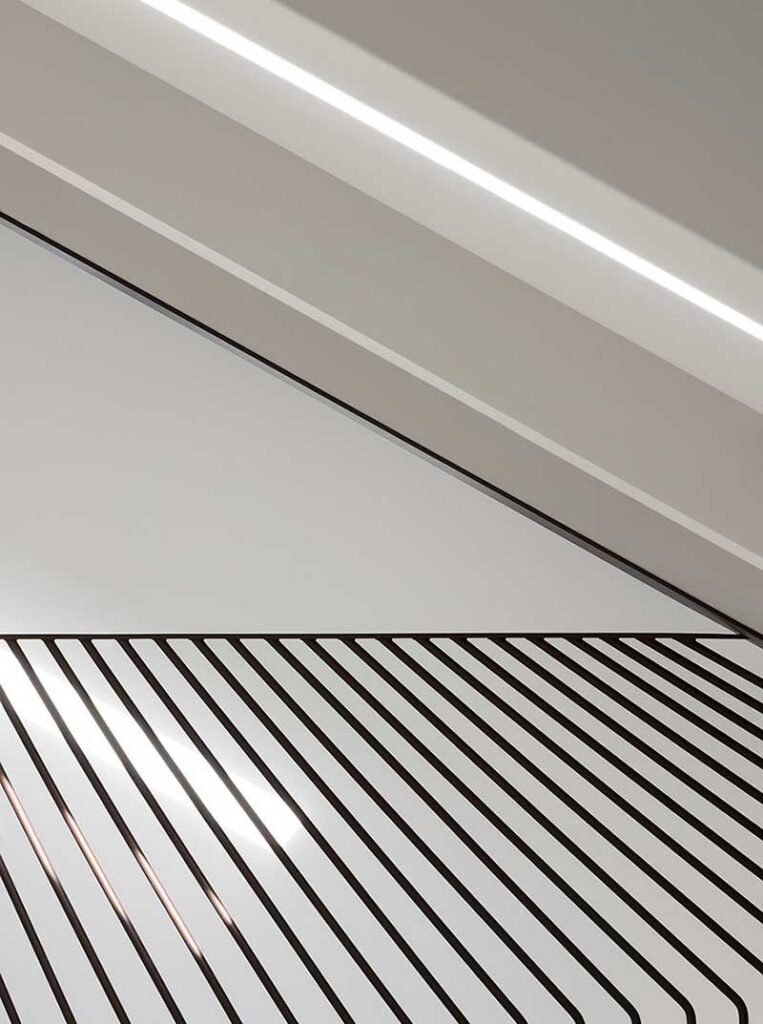
This attention to detail continues throughout Bureau de Change’s design of the different internal spaces. The bathrooms use bespoke terrazzo panelling, which is formed as a contemporary echo of the traditional timber panelling that might have been found in the original building. The way-finding in the building uses extruded bronze signs in a distinctive ribbon font, while numbers for the building’s entrance are shaped into the metal railings on the restored wooden gates. Even the timber handles on the external entrance doors have been designed in three dimensions and turned on a lathe to provide an unexpected tactile quality to imbue a sense of craftsmanship in the visitor’s experience.
▼ Bathroom
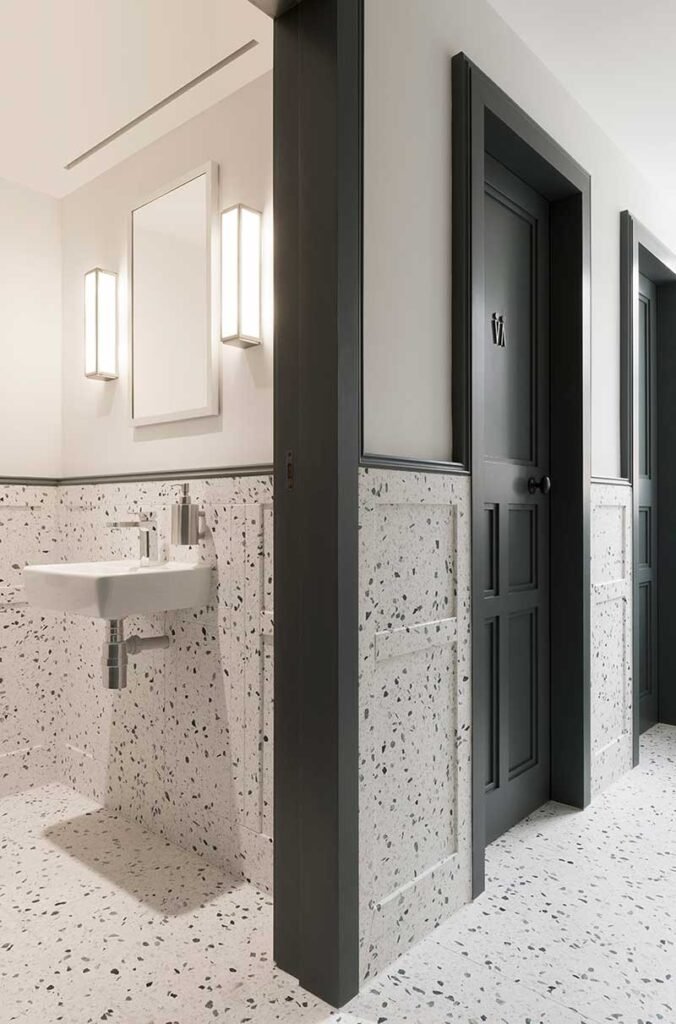
▼ Bathrooms Use A Bespoke Terrazzo Panelling, Which Is Formed As A Ccontemporary Echo Of The Traditional Timber Panelling That Might Have Been Found In The Original Building
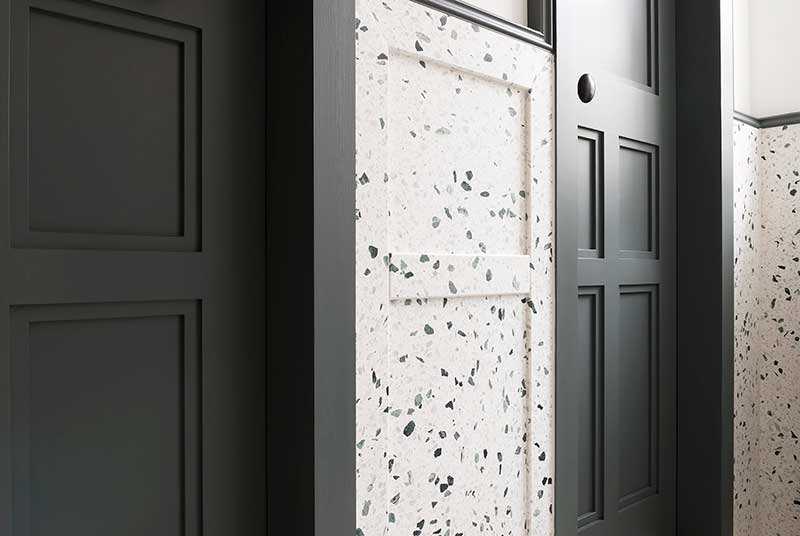
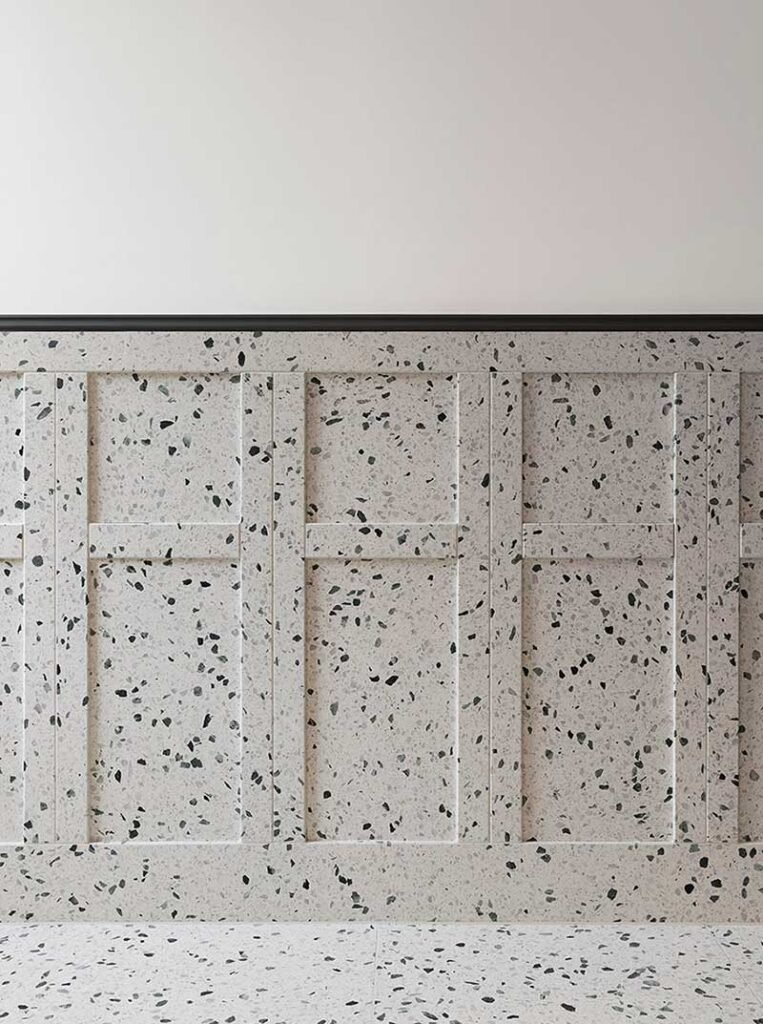
▼ Extruded Bronze Signs Of The Restroom
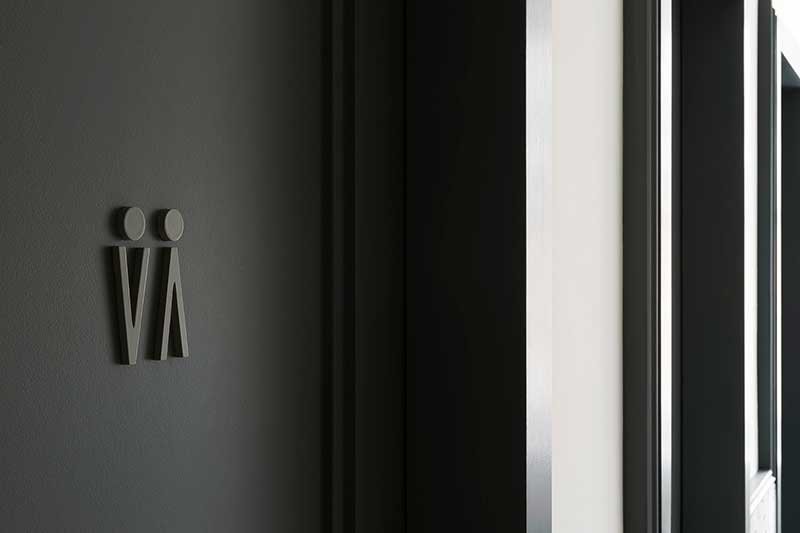
Bureau de Change took The Gaslight’s Art Deco style and the area’s rich heritage of craftsmanship and created a cohesive visual narrative that runs throughout the building – from the hand-turned wooden door handles in the entrance to the creation of a mezzanine level in the top floor, which appears to float in the volume of the space.
▼ The Hand-Turned Wooden Door Handles In The Entrance
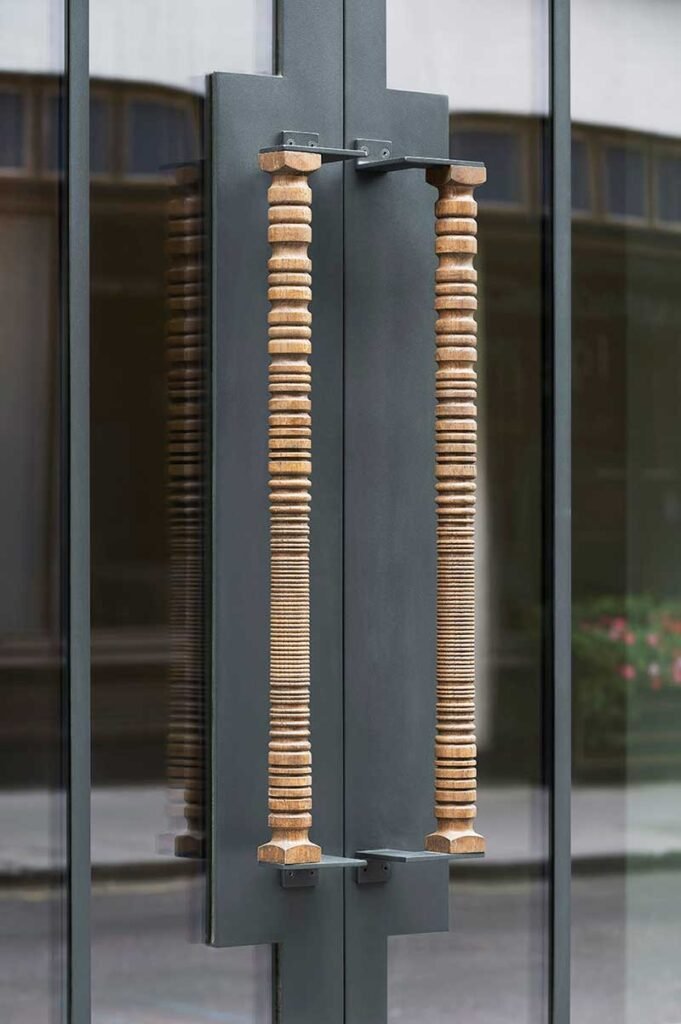
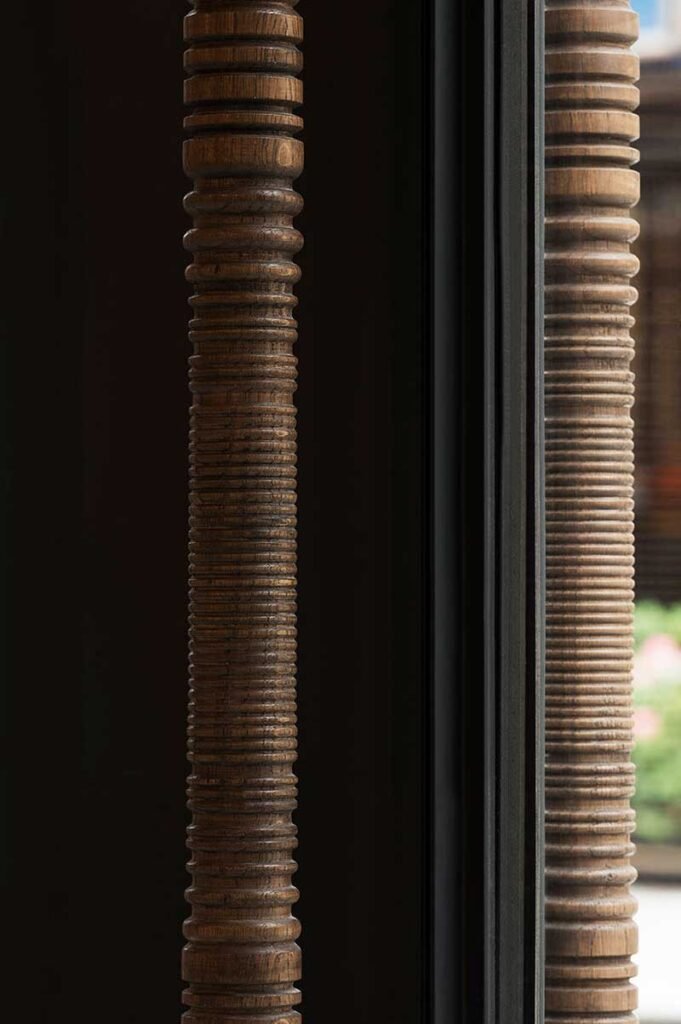
▼ Numbers For The Building’s Entrance Are Shaped Into The Metal Railings
