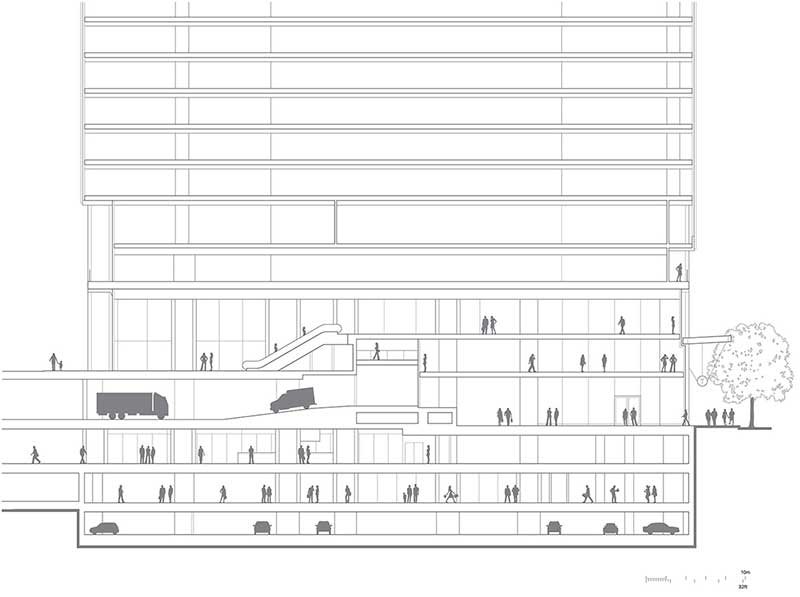The Brookfield Building in Sydney is a mixed-use project that includes a refurbishment of the Wynyard Station transport hall on George Street.
▼ Exterior View
The project demonstrates the true benefits and impact of urban density. Along with 75,000m2 of premium office and retail space, it comprises upgraded multimodal transport links, new and improved public connections that prioritize pedestrians, and two restored and fully-integrated heritage buildings.
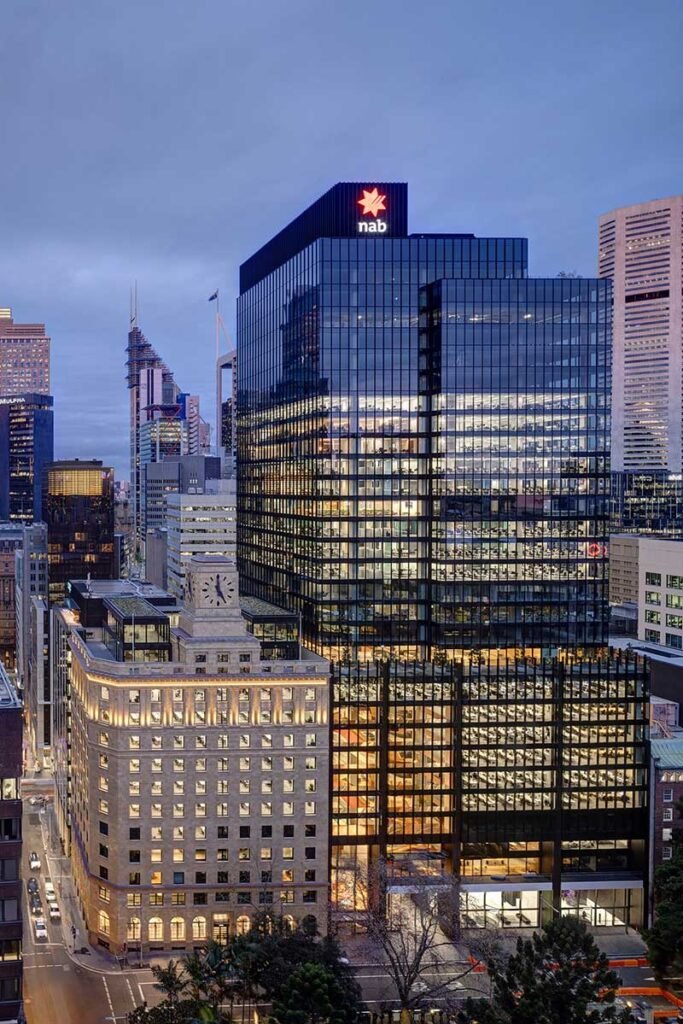
▼ The Project In Its Urban Context
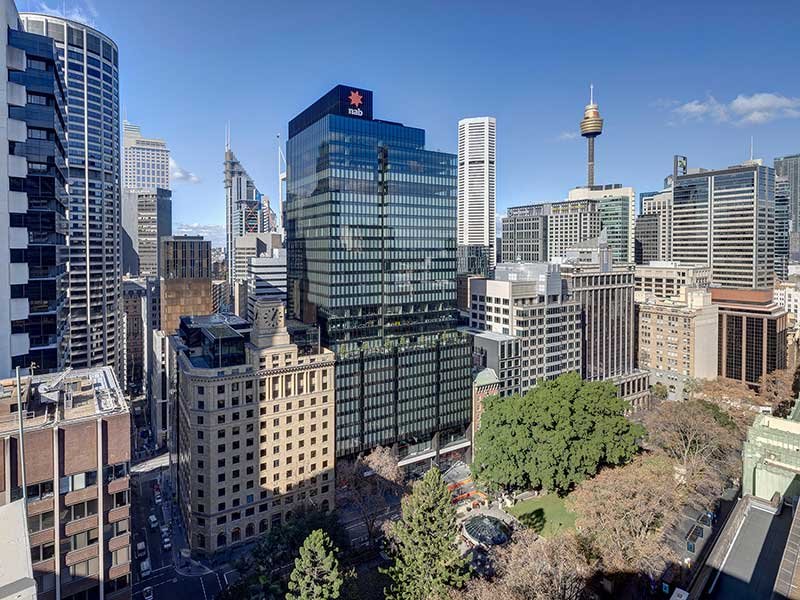
▼ Diagram: Suspending The Central Core
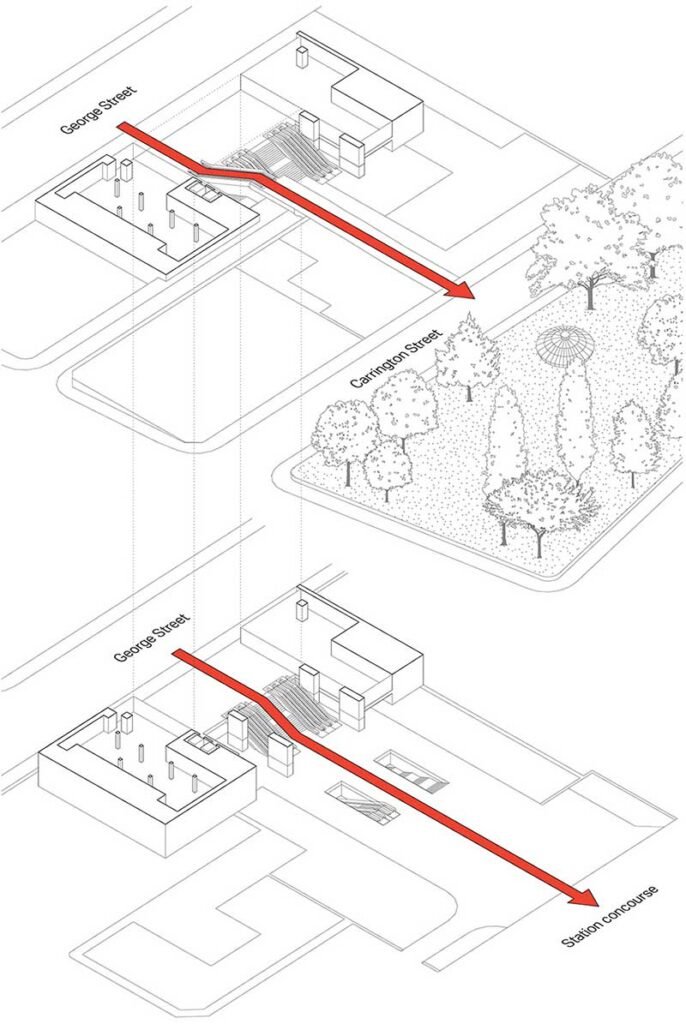
Previously, passengers were directed to Wynyard Station through concourse passageways that ran either side of a central core that felt dark and unwelcoming. From the very beginning of the design process, Make unlocked the site’s potential by raising and suspending the central core, using mega-columns in the boundary walls to support the building’s shear load, much like the flying buttresses of a Gothic cathedral.
▼ The ‘Urban Hall’ Provides A New Pedestrian Route From George Street Through To Carrington Street
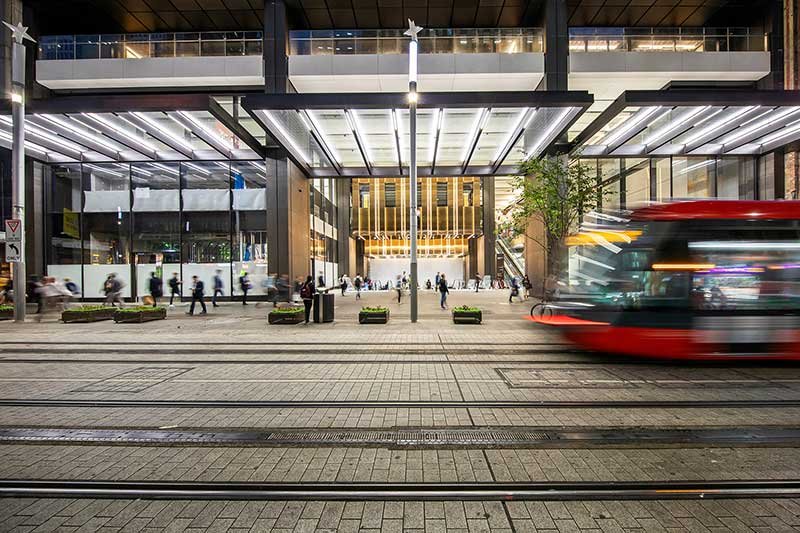
▼ Section
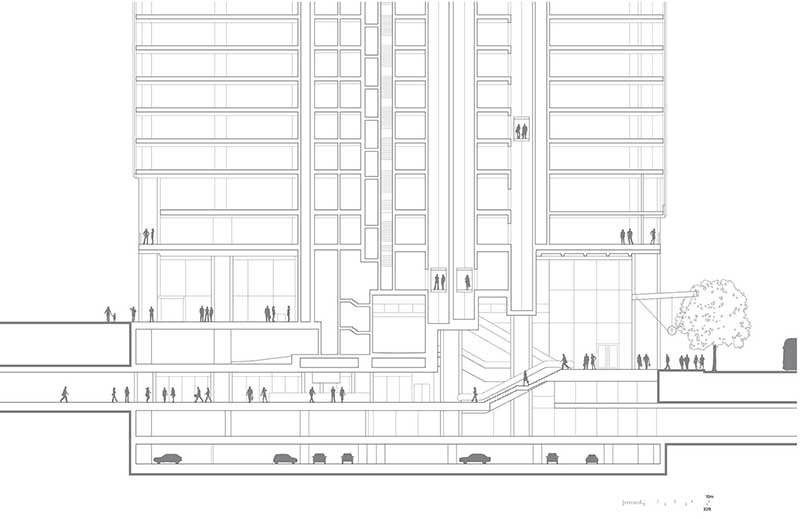
This simple design execution of hanging the core creates a new triple-height ‘Urban Hall’ filled with daylight, transforming the arrival experience for visitors and commuters. This space has become a new front door for Sydney commuters , comparable to Wynyard Station’s status as one of the city’s busiest transit hubs. This also provides a new pedestrian route from George Street to Carrington Street and Wynyard Park, right under the offices, now across the full 25-metre width of the site.
▼ Entrance To The Main Hall
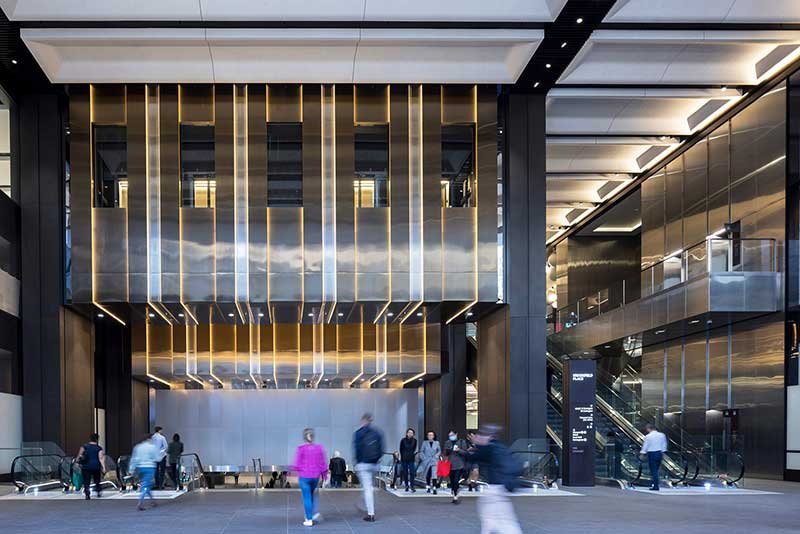
The hanging core itself has been celebrated –clad in almond gold stainless steel with vertical glazing, it stands out against the GRC-coffered ceiling and provides views into the commercial lift lobby from below and vice versa.
▼ Interior View Of The Hanging Core
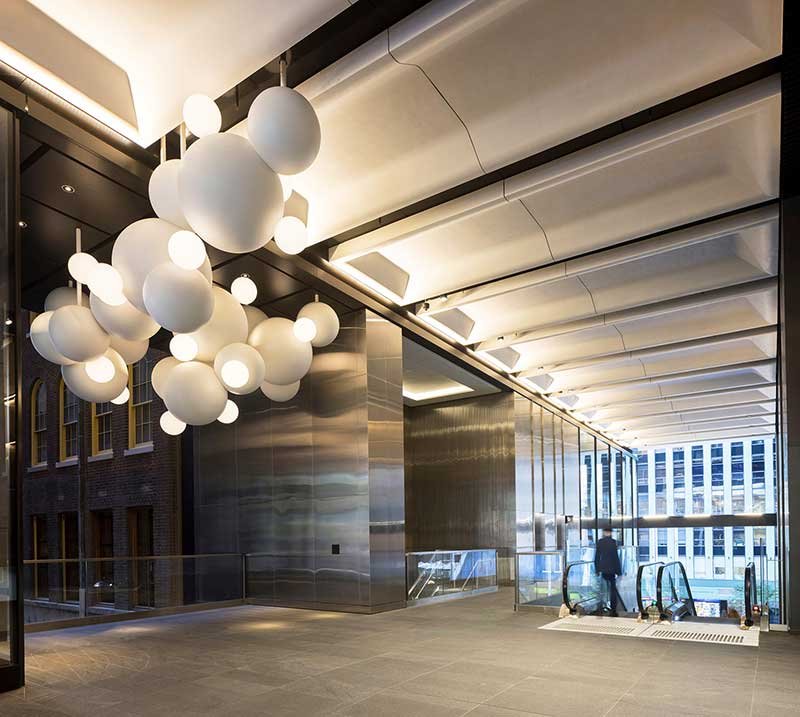
▼ Stainless Steel Lift Lobby
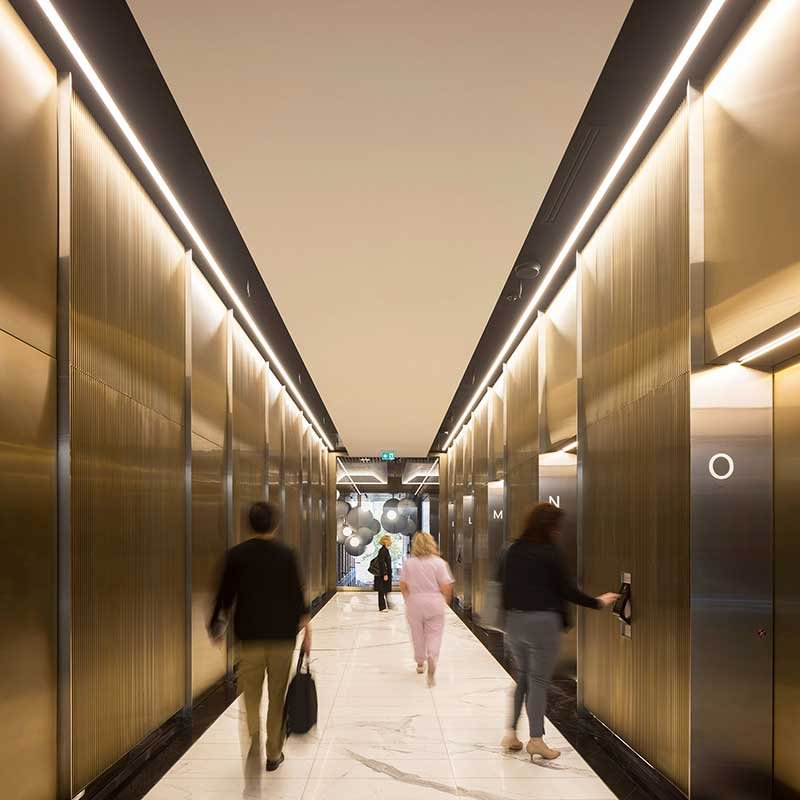
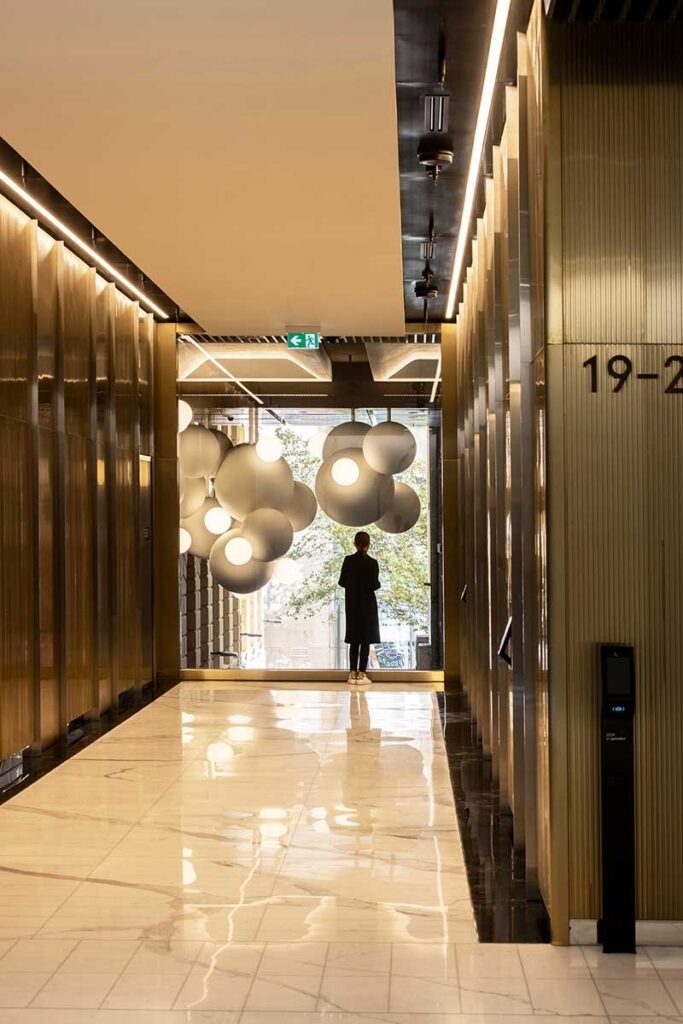
▼ The Open View
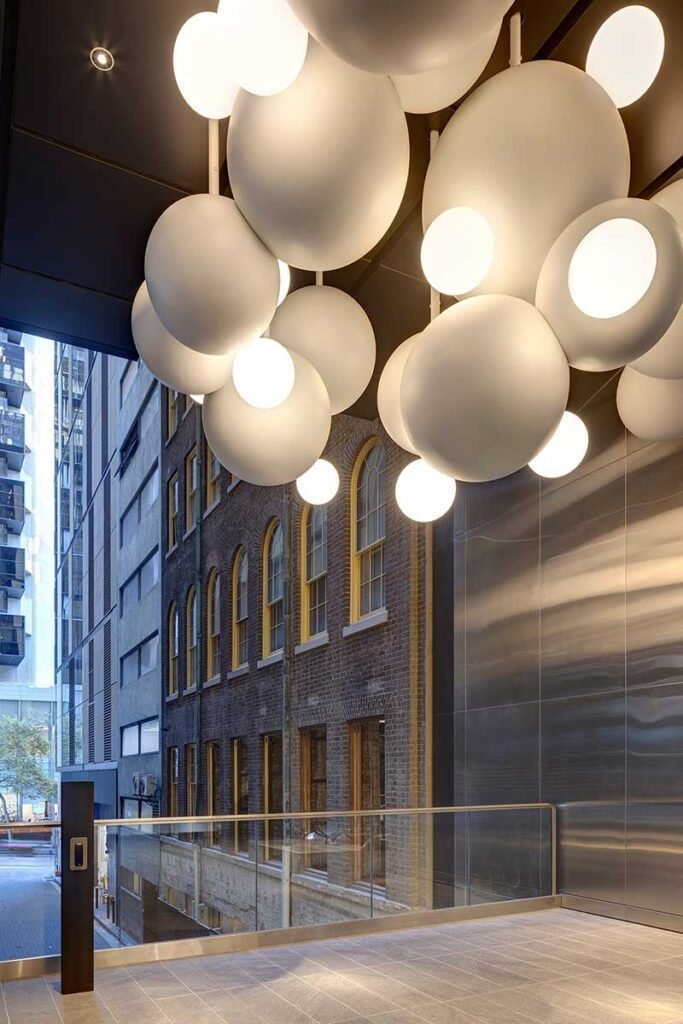
The Carrington Street elevation is home to the commercial office entrance. A calmer location away from the bustle of George Street, it provides a different perspective facing Wynyard Park with a nod to the street’s history as a prime location for large corporate headquarters in the 1920s, and to current aspirations to return the address to its former glory.
▼ Commercial Office Lobby
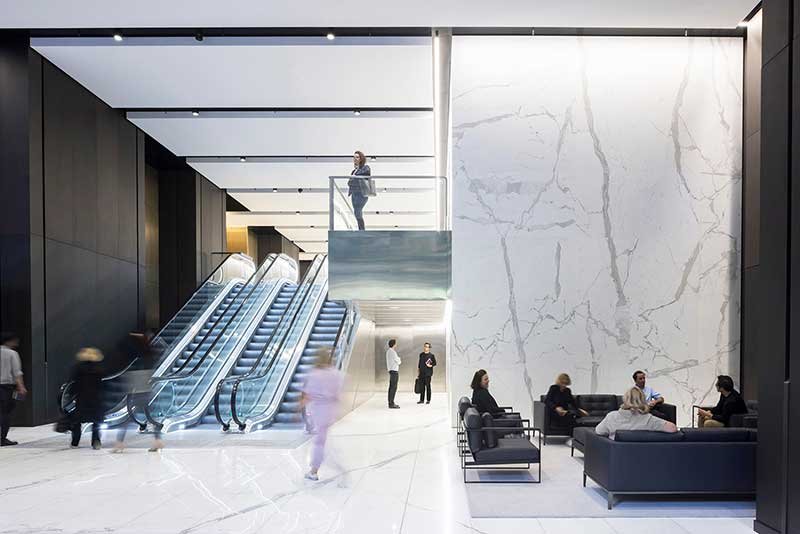
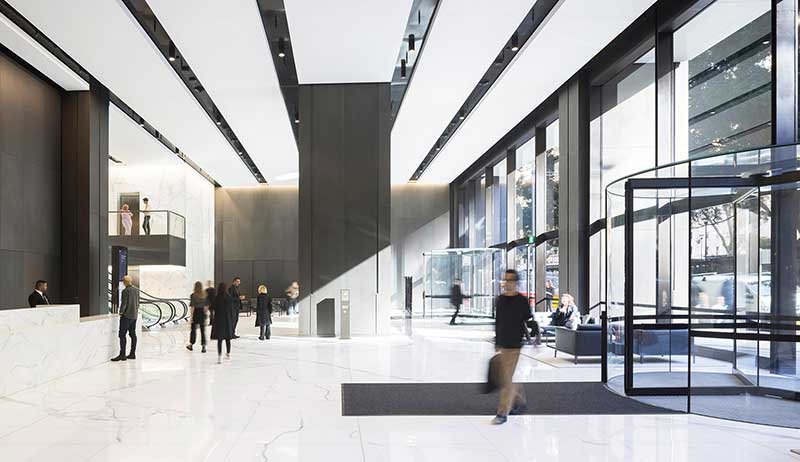
The tower is sculpted to respond to the rhythm of its city block, appearing as a series of interlocking orthogonal blocks of differing scales. This contextual approach gives the building a sense of permanency and belonging. At 133 metres high, the central and tallest block accentuates the overall height, while the other two-step down to reduce the overall volume, preserve sunlight and respond to the views from the various perspectives. Stepping the blocks also creates six roof terraces offering occupants 1,700m2 of outdoor space, alongside a further 280m2 of green roof.
▼ View To The Tower From Street Level
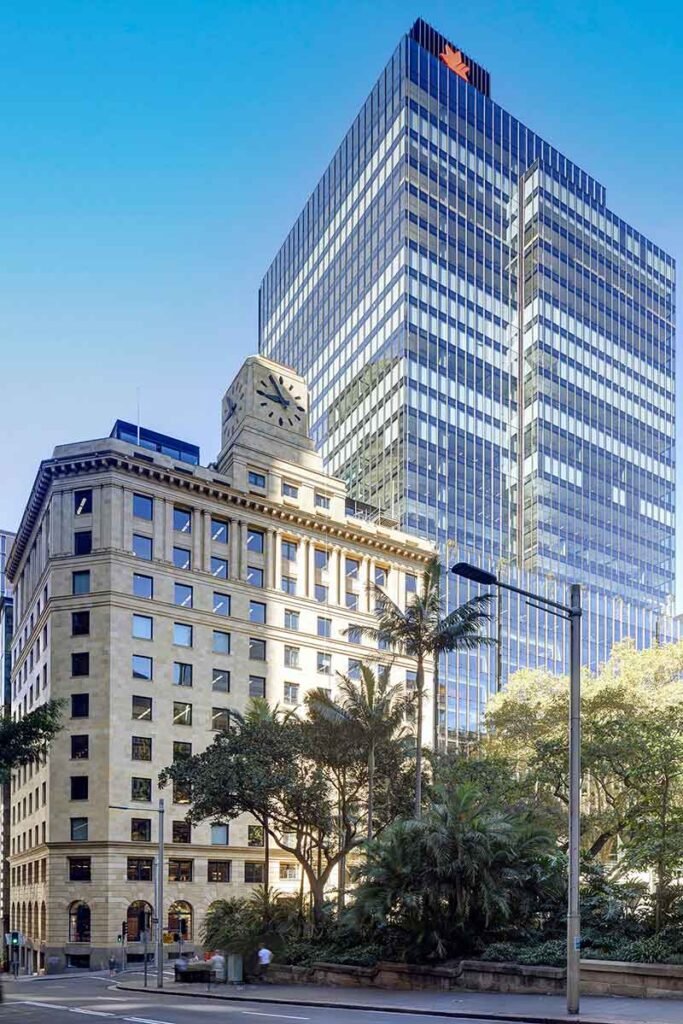
▼ Facade Detailed View
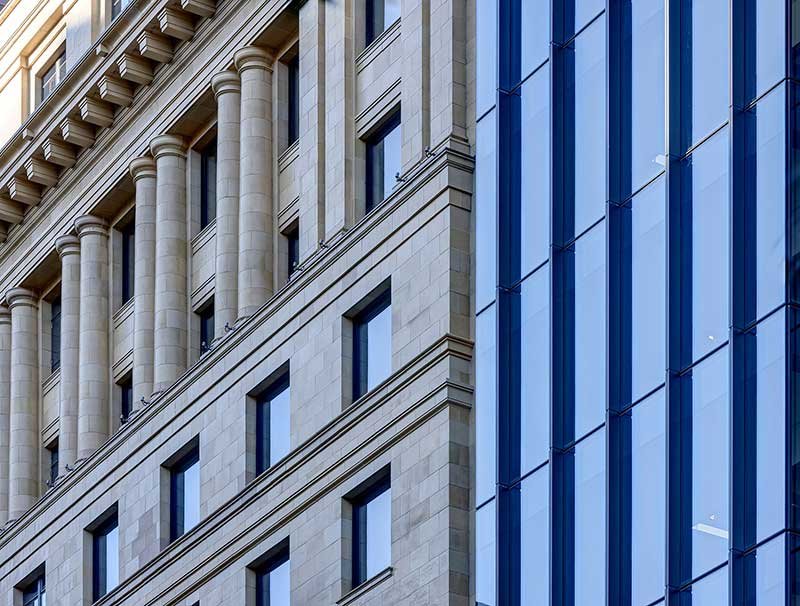
Each glazed panel of the tower’s facade is defined by bronze-coloured anodised aluminium fins to emphasise the verticality of the scheme. The fins vary in depth to respond to different solar shading requirements on each elevation.
▼ Exterior View By Night

▼ Site Plan

▼ Plan
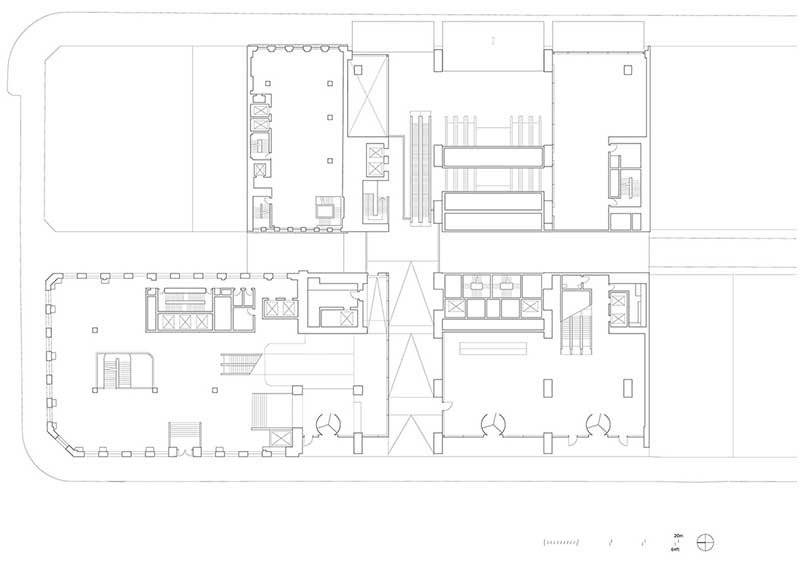
▼ Elevation 1
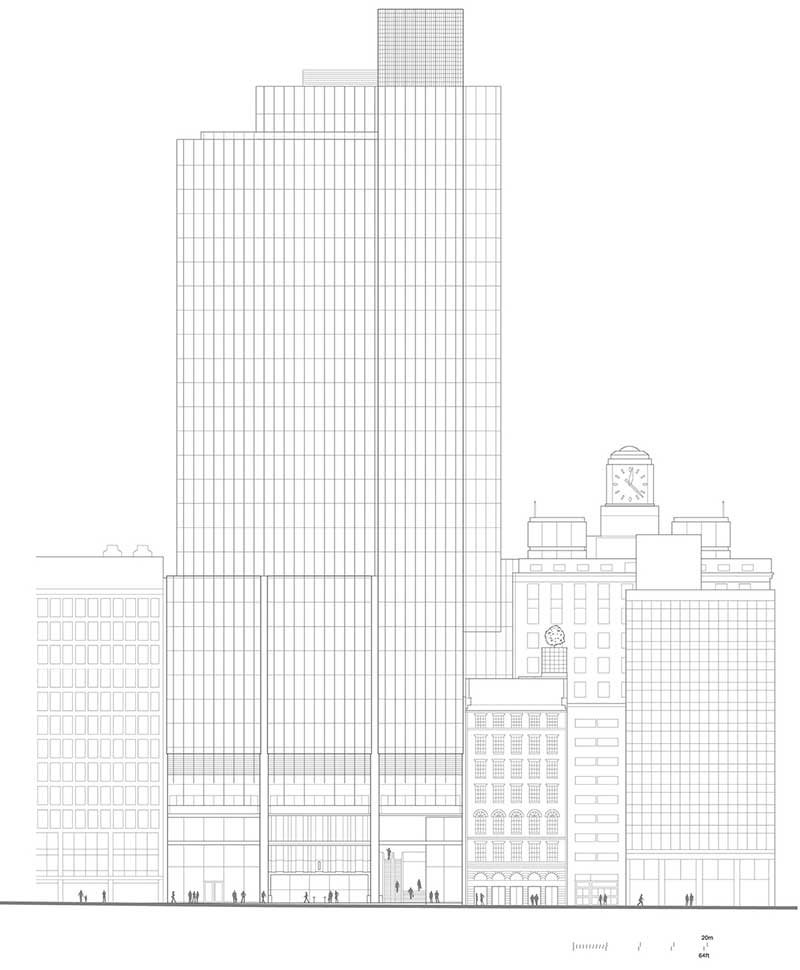
▼ Elevation 2
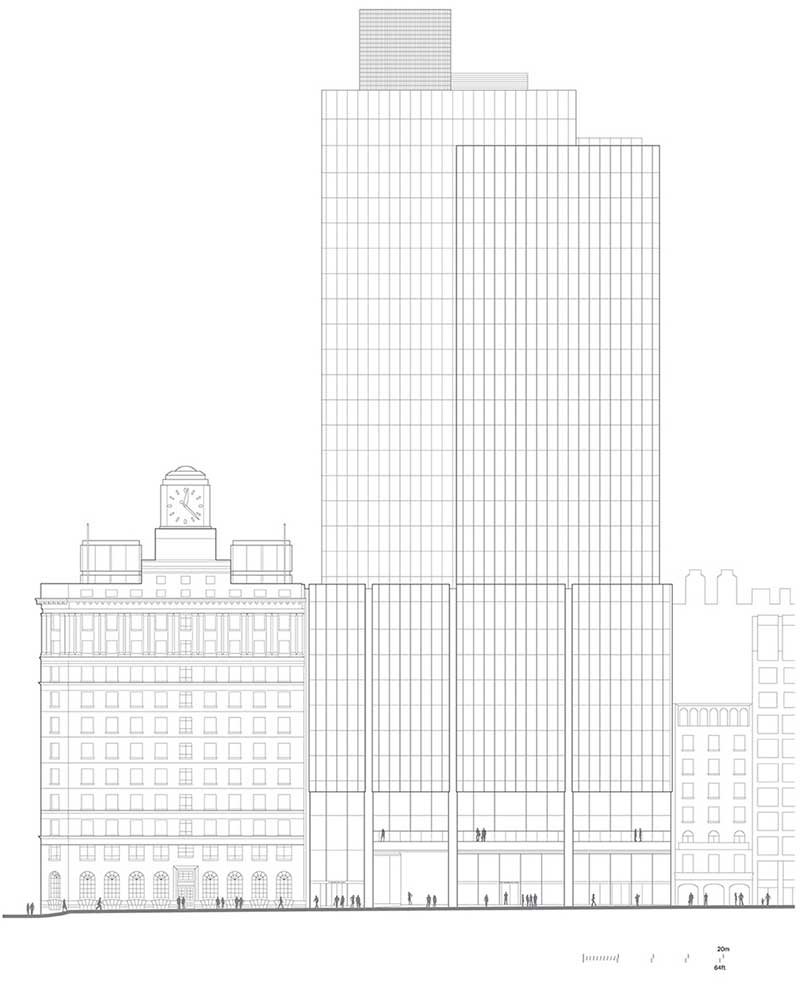
▼ Section 1
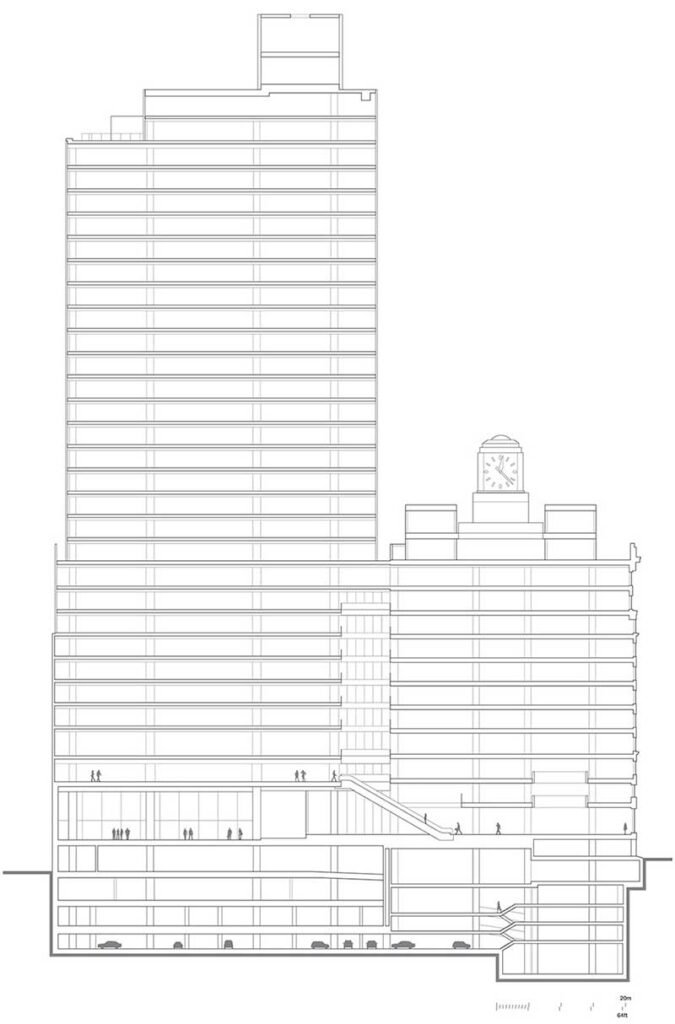
▼ Section 2
