PROJECT STATEMENT
The Telegraph Hill Residence landscape design expands and dramatizes the entry sequence and exterior spaces of an existing hillside residence by dissolving the barrier between the user and the expansive landscape beyond.A carefully choreographed entry sequence along an entry stair welcomes the visitor, creating moments for pause, respite, and drama while negotiating the substantial grade change from the sidewalk to the front door.
Along the sequence, clean walls of Corten steel contrast with the raw cliff face and plantings, while planes of glass at the end of the overlooks bring the user close to the cliff drop. At the rear of the house, a shaded garden with soft plantings, blooming trees, and permeable materials provides a peaceful retreat. The design elicits strong emotions in the viewer as a source of contemplation and connection to the surrounding environment.
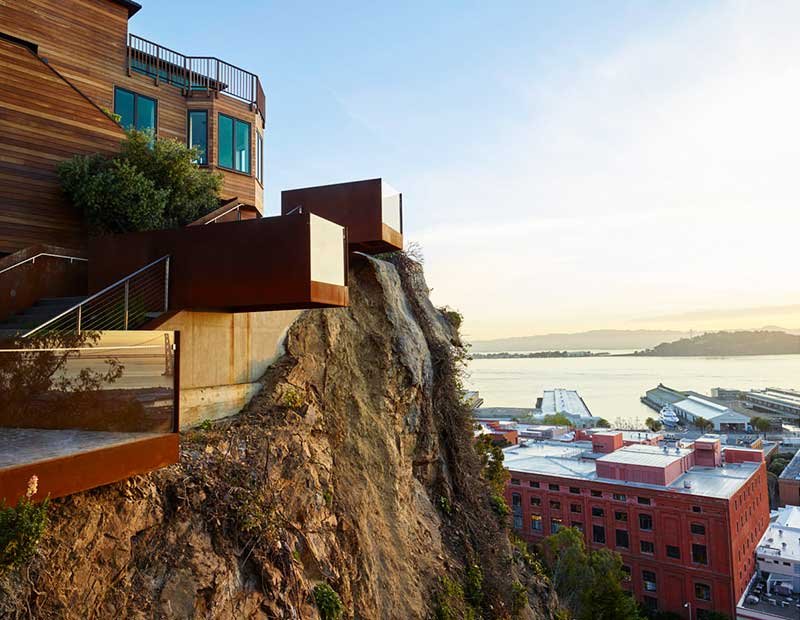
▲Corten steel overlooks capture additional exterior space on a very limited site. Guests are violently brought close to the cliff edge.
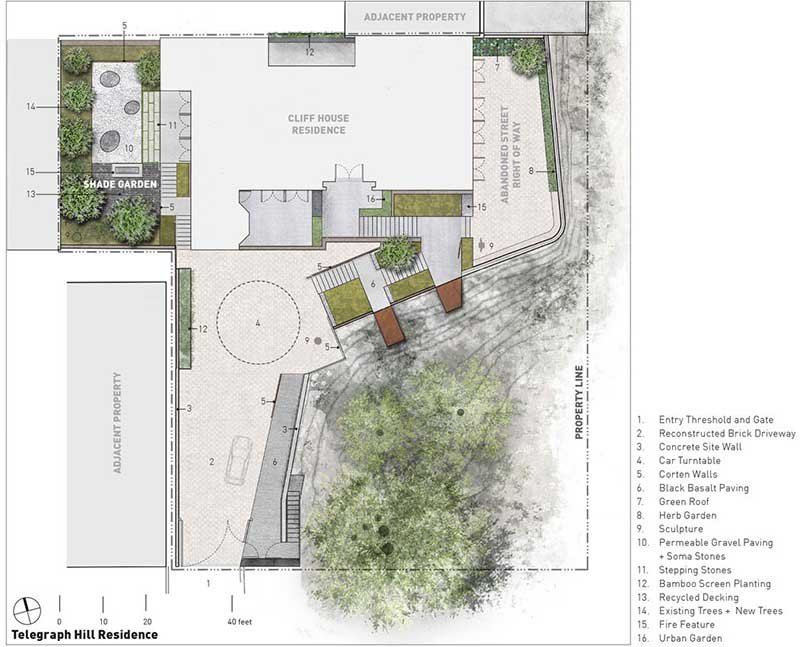
▲Site Plan
DESIGN CONTEXT
The landscape architects worked with the client on several other projects and understood that the couple wanted to create a private modern home and garden. Due to the historical significance of the site and neighborhood, including preserving the historic street right-of-way that now forms the terrace on the east side of the residence, the renovation was subjected to intense design review and scrutiny by the local neighborhood group and planning department. The clients were required to preserve the historic character of the existing house, along with the brick paving and historic brick walls at the edge of an abandoned street right of way.
At the same time, the architect proposed lowering the garage and basement by six feet to provide more usable square footage for the house and reduce the slope of the driveway, creating a level area in the garage for cars to turn around and exit safely to the street. This elevation change required completely reconfiguring the driveway access to the garage and the residence; no small feat given the requirements for using brick, the proximity of the driveway to the ravine, and the neighbors’ foundations.
Additionally, there were technical limitations and challenges due to the instability of the cliffs below. The team, working with geotechnical engineers, was required to preserve and protect the cliff’s integrity,and to respect that other cliffs in the area had collapsed in the past. The challenge lies in creating more usable space here, making it possible to invite users to the cliff edge without compromising their safety or the stability of the site.
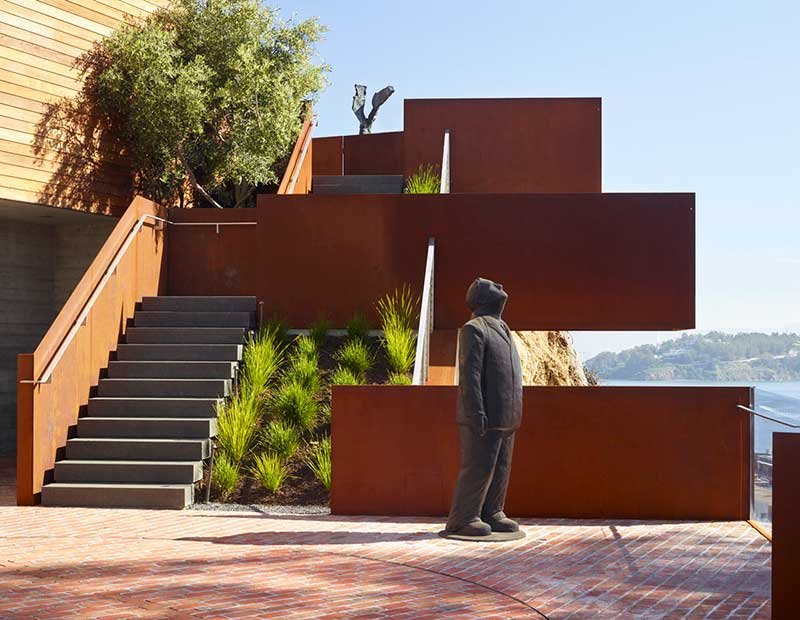
▲A sculptural interplay of corten, plantings, and stone form the dynamic entry sequence.
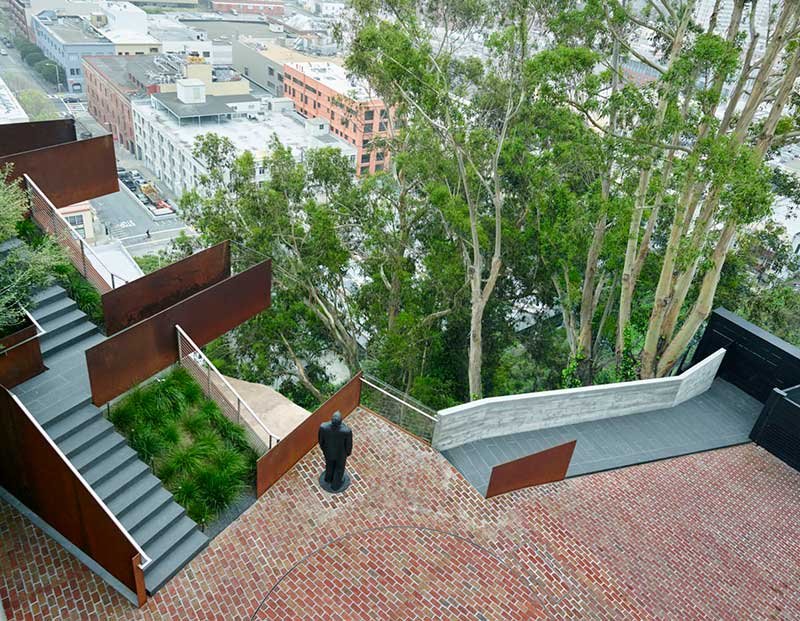
▲A variety of materials interface to form a dynamic entry sequence. The design enhances the site’s physical constraints into opportunities for a multi-level garden experience.
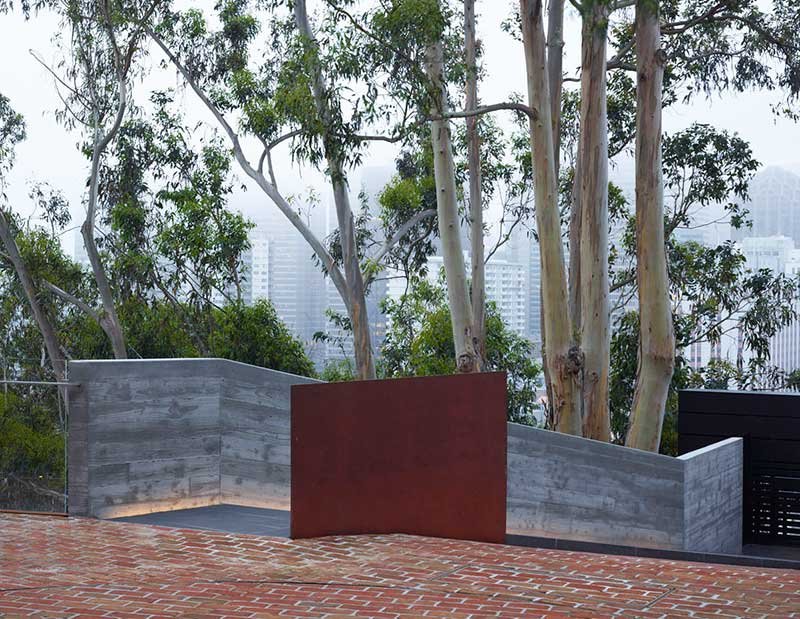
▲A single plane of corten steel introduces the material language of the design and retains the edge of the driveway, while soft path lighting along a concrete retaining wall guides visitors to the new entry garden sequence.
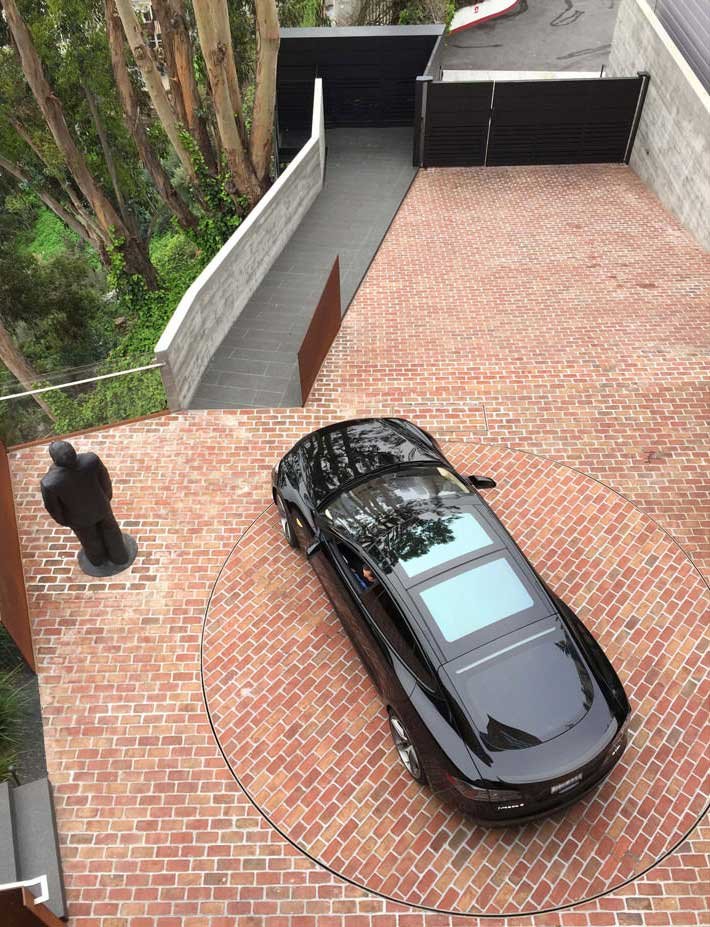
▲Wedged on a cliff face, the level turntable was detailed in historic brick as necessitated by the local neighborhood group and planning department.
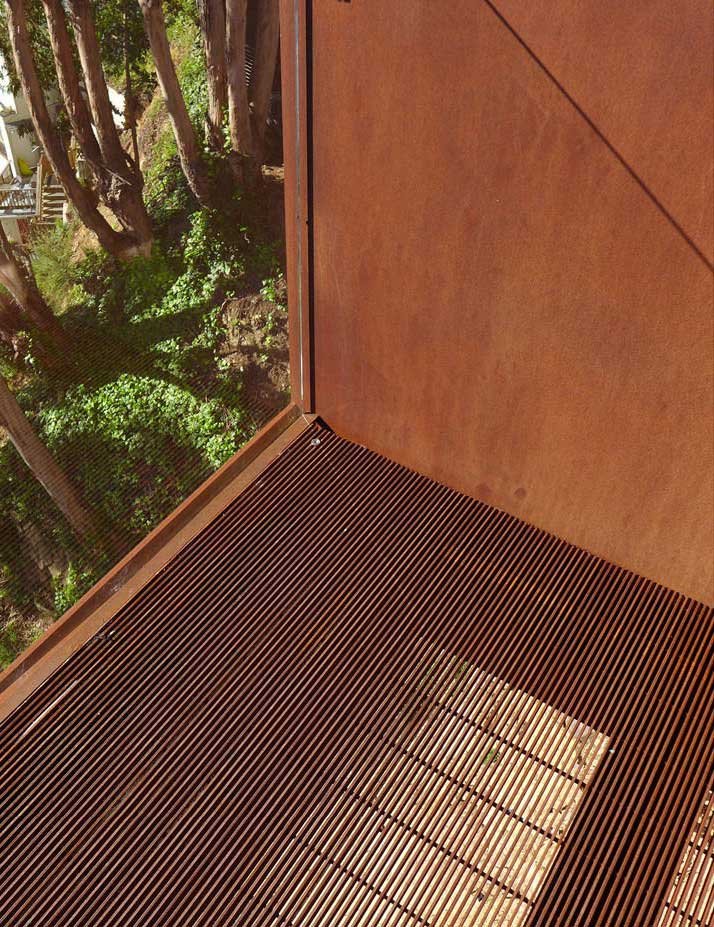
▲Crisp detailing heightens the expression of the materials and visually elevates the illusion of walking into the canopy.
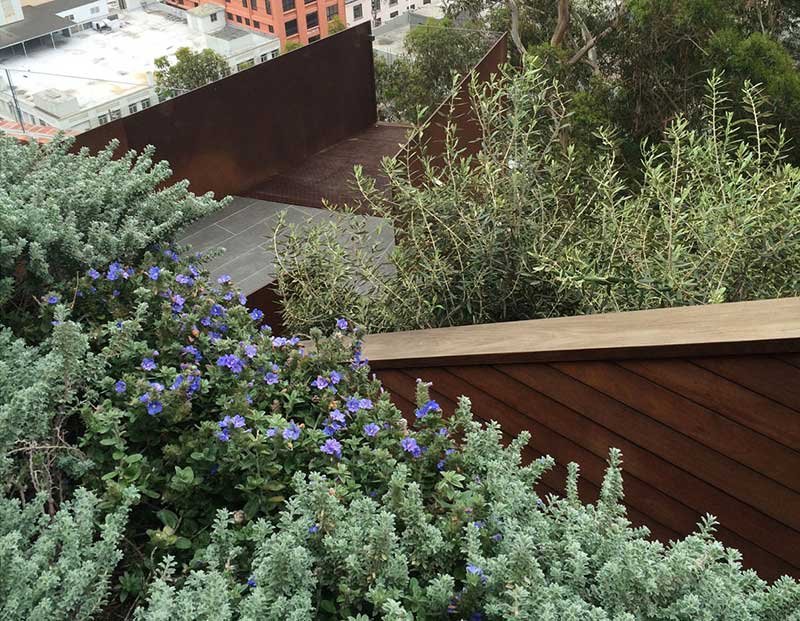
▲The grates of the overlook are detailed to reveal the precipitous drop below. A glass barrier is carefully set into the cement to create a seamless, transparent guard rail.
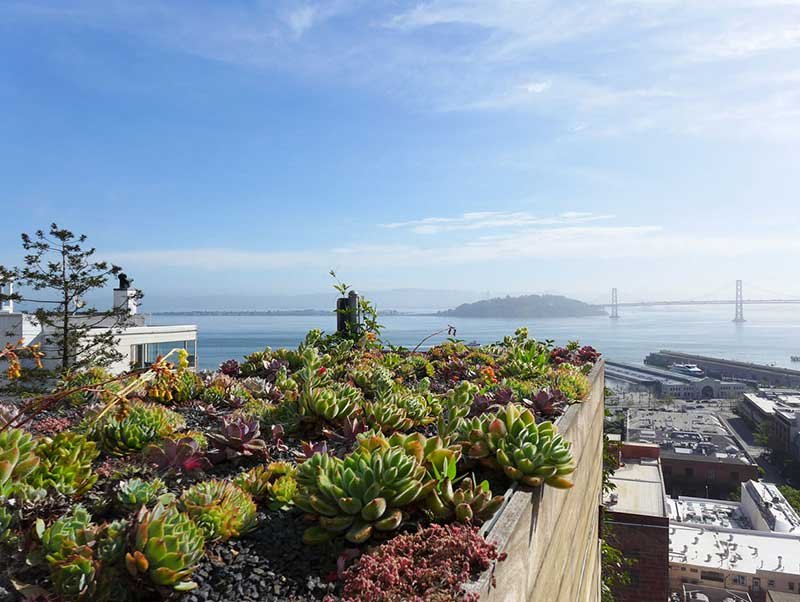
▲Throughout the design process, the team was sensitive to opportunities to create more space for garden plantings.
PHILOSOPHY+ INTENT
On any given day, the site experiences a lot of wind, cold, and fog from the San Francisco Bay. At the same time, the views from the site towards the East Bay, waterfront, and downtown are unparalleled. The design team had to create spaces that would highlight and expand access to the landscape while also taking into account the need for private retreat and comfort.
The project draws inspiration from the landscape as a source of both prospect and refuge. In designing the front entry stairs, the landscape architects took advantage of the challenging spatial conditions to create additional terrace space necessary to access the views from the site and to design an experiential journey leading from the driveway gate to the front door. A beautifully choreographed entry sequence leads the user through a stone path and up the stairs, which ascends through lush garden spaces that open out to overlooks and terraces offering expansive views of the surrounding landscape.
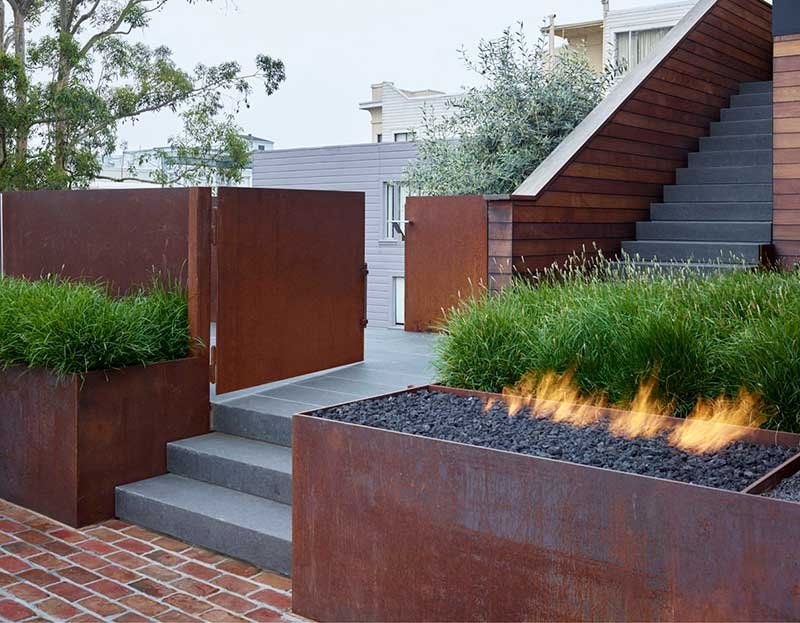
The Corten steel overlooks the cantilever precipitously at the edge of the cliff, terminating in sheets of glass that dissolve the barrier between the user and the landscape beyond and the user and the expansive landscape. While overlooks invite the user to enjoy the views, a porous ground plane of steel grating intensifies the psychological and physical experience by providing downward-facing views to the substantial drop below. Stepping from solid ground onto one of these overlooks elicits a range of responses, from a sense of floating to one of vertigo.
The shade garden at the rear of the house protects it from nearby homes. Special care was taken to preserve and restore the existing walls and trees, which had significant unearthed potential. The space is accessible from the house, acting as a refuge from the wind and fog and opening up the residence for sheltered outdoor use. At the focal point of the garden stands a weathered corten steel wall that anchors the decomposed granite and highlights the vibrancy of the flowering dogwood trees, and a fourteen-foot concrete retaining wall beyond. The garden’s design makes space for a meditative experience for daily yoga, while also acting as a spillover space for parties—a valuable contribution to the feeling of a private green sanctuary in an urban context.
▲A corten gate controls access to the entertaining terrace where a custom fire feature provides warmth.
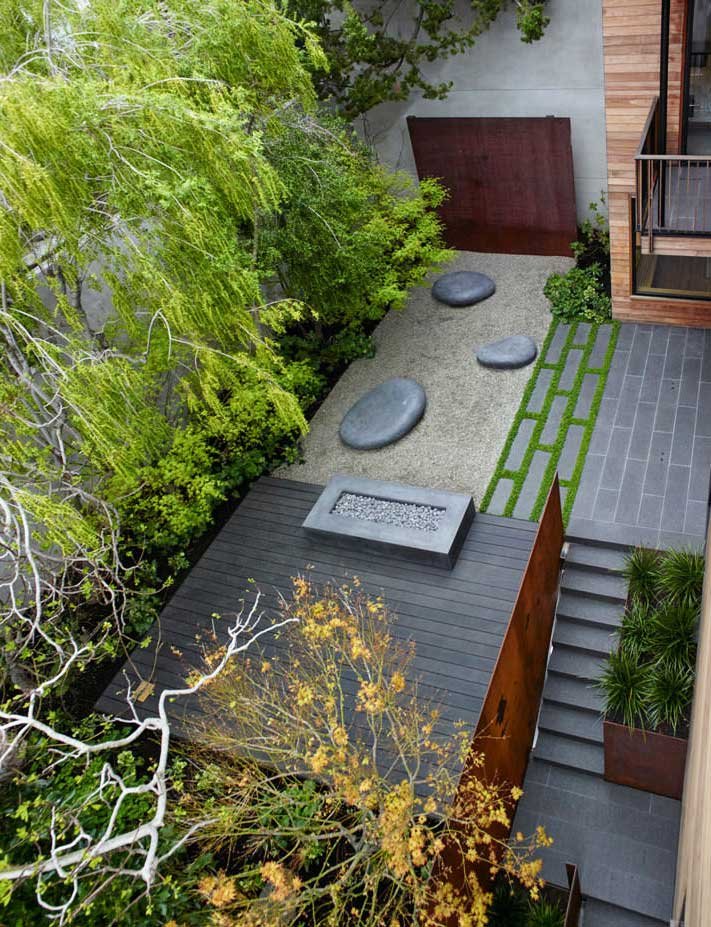
▲The rear shade garden was preserved and updated, weaving together the old and the new.
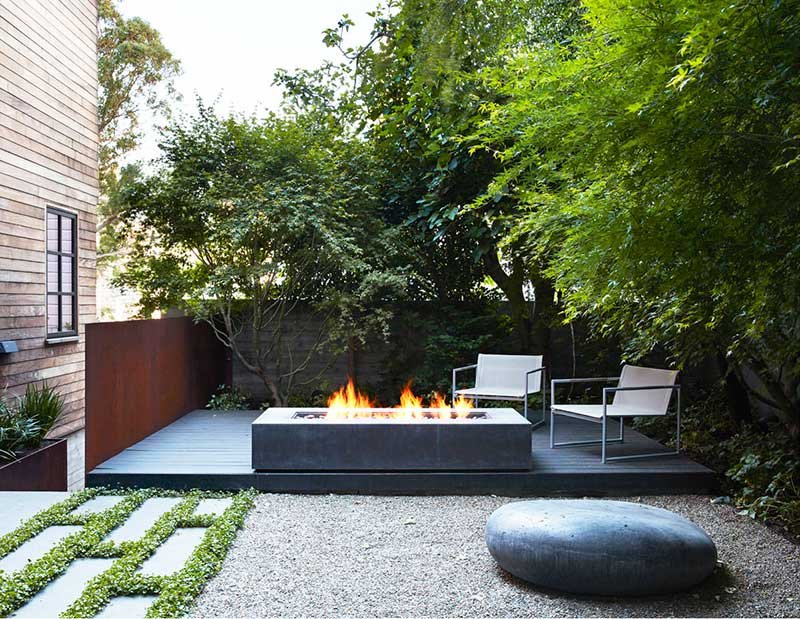
▲A raised deck made of recycled material provides expanded usable space for daily yoga. A fire feature warms the space at night, while heated stones provide seating.
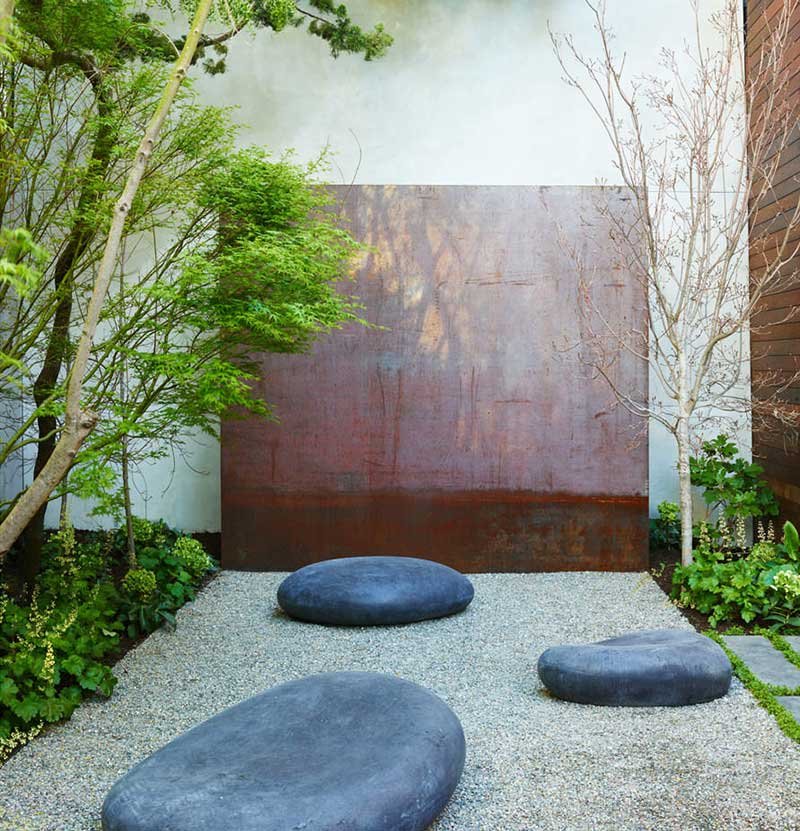
▲At the focal point of the garden stands a beautifully weathered corten wall that both anchors the space and highlights the vibrancy of the flowering trees.
MATERIALITY+ SUSTAINABILITY
The landscape architects were challenged to find materials that would blend with the brick paving yet contribute to the feeling of a modern home that the clients desired. The team chose corten steel for the terraces to blend with the warmth of the brick, and to stand in stark contrast to the soft plantings and rough cliff face. Honed gray basalt pavers serve as a neutral counterpoint to the brick. Together, the materials underscore a feeling of sanctuary within the urban context along with a visceral connection to the cliff edge. Throughout the design process, the team was sensitive to opportunities for the reuse, preservation, and reclamation of materials.
The reconfigured driveway was constructed using reclaimed bricks, while the restructured stairways create space for new plantings that were selected for their drought tolerance. The landscape architects restored and updated the shade garden as an intimate, contemplative space defined by plantings and permeable surfaces. The garden is visible from the kitchen and exercise room, and preserves most of the original trees while adding new plantings, a deck made of recycled rice hulls (serving as a platform for yoga), stone seating suited to contemplation, and a fire feature. At the brick patio, a green roof planted with mixed succulents creates additional green space and regulates temperatures in the urban heat island.
