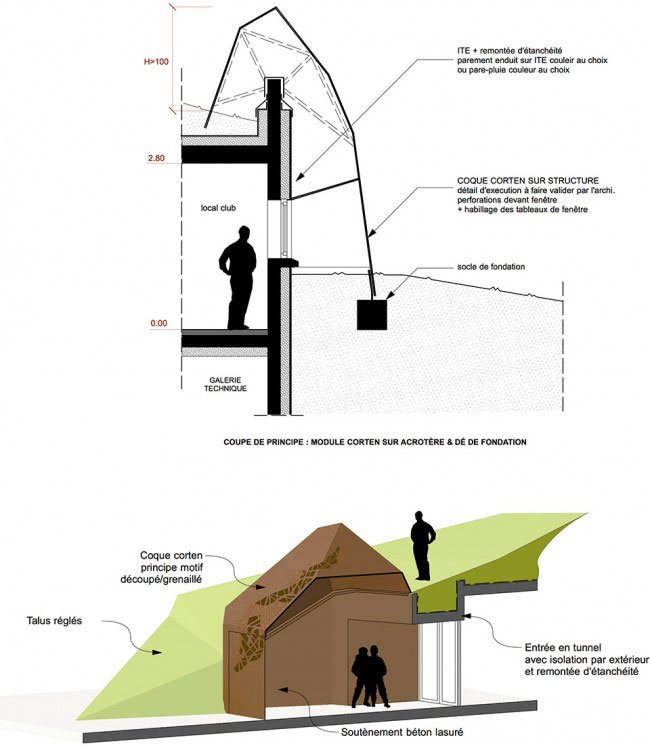Introduction
Investment in public programs is facing increasing difficulties: the ratio between needs and community needs raises questions about “how” and “how much, quantity. Nonetheless, can we now accept a proposal that would only be “functional” and “quantitative” without considering the responsibility we have in the City, which has impacted the daily lives of thousands of people for many years? On the scale of time and space in an area, the calculation is exponential and the stakes are significant issues . What is the role of architects in the city and its impact on daily life? What is the investment of the municipality for the development of these disadvantaged neighborhoods? The project of The Merlan Stadium addresses these two fundamental questions : to avoid stigmatizing a neighborhood, and to choose architecture with the contracting authorities.
▼ Overlooking The Stadium
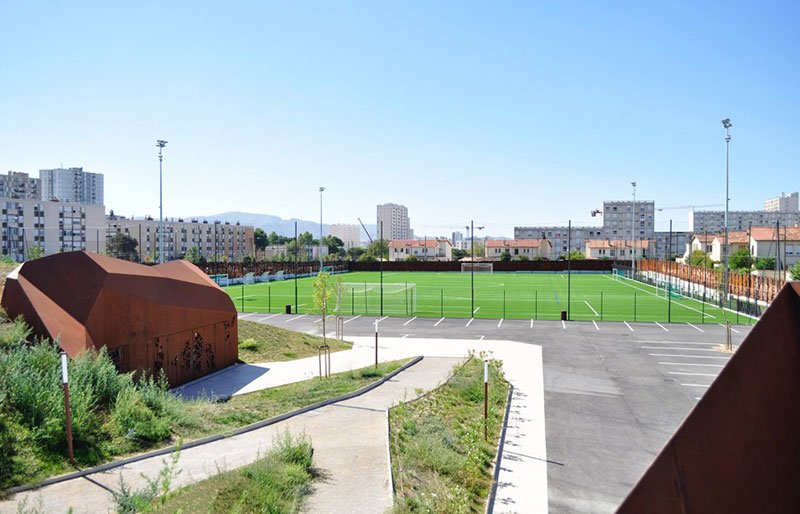
The Context
The current site was abandoned and was the site of burned cars and various smuggling activities. The limitations were announced, the specifications well defined.
A disadvantaged neighborhood plagued by crime and delinquency.
Managing unwanted intrusions is necessary.
A grid that is impossible to cross and resistant to attacks.
A building that is resistant to burglaries, graffiti, broken windows, squatting…
Of course, this is due to the ease of maintenance and servicing.
Do we need to allow the proliferation of “barricaded buildings” and “all concrete buildings” in urban areas develop into towns?
▼ Concept

The Architectural Design Intent
The importance of architectural design seemed so crucial, and in “bunker-like” architecture in these neighborhoods where sometimes famous mediated scenes take place, we prefer a “turtle-like” intervention!
The choice is clear: in addition to adapting to the site, buildings will be buried to protect facades and roofs, control access, and create a green space lacking in these “concrete- asphalt” neighborhoods.
▼ Buildings Are Buried In Order To Protect Facades And Roofs
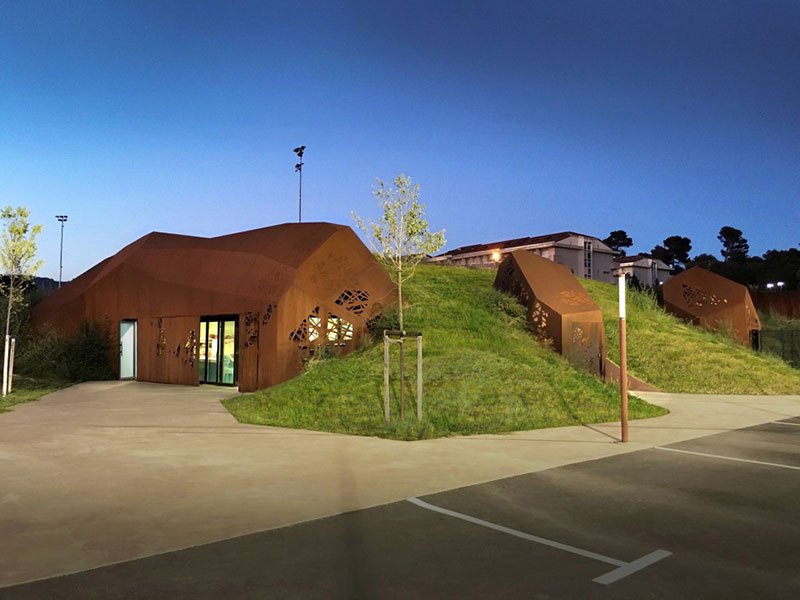
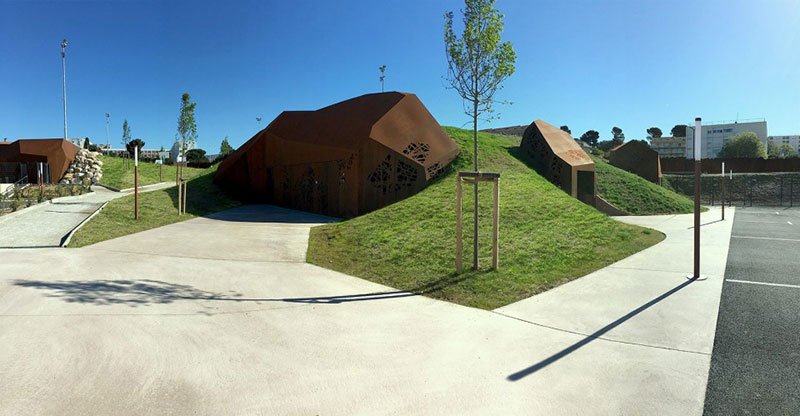
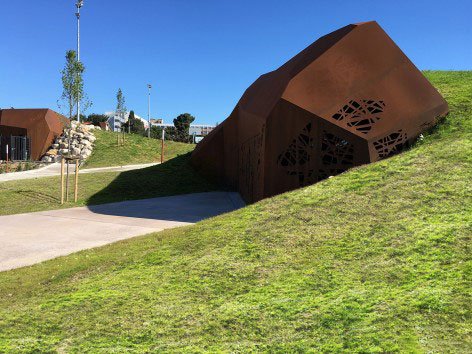
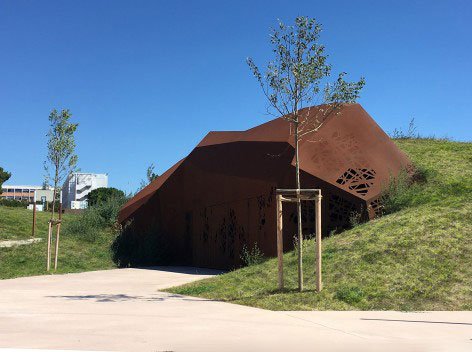
▼ Details Of The Building
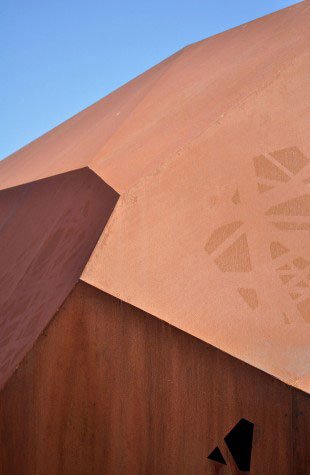
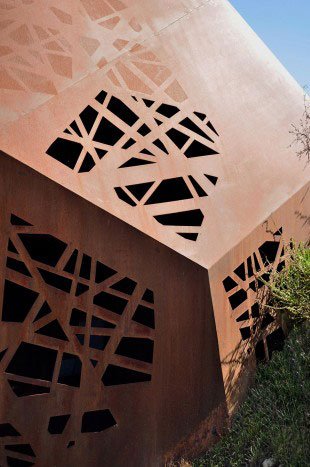
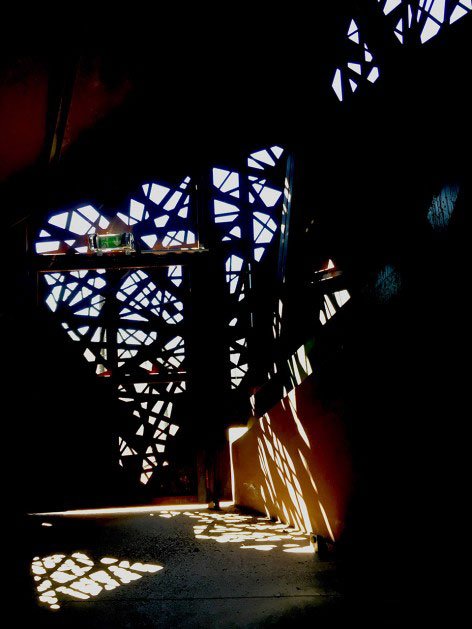
Esthetics Choices
This unexpected functional response should not only affect people’s lives but also transform the aesthetics of the site : creating a “bubble of air,” a parenthesis, a sacred space for sports and recreation, dedicated to schools and residents. The project borrows a vegetable vocabulary to create a unique outdoor space!
▼ A Sacred Place Of Sport And Recreation
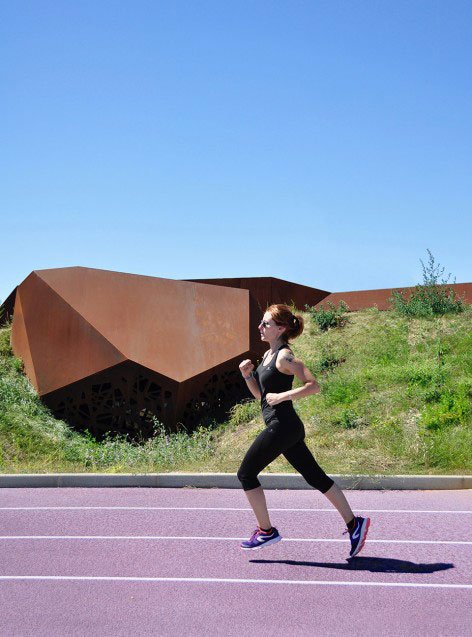
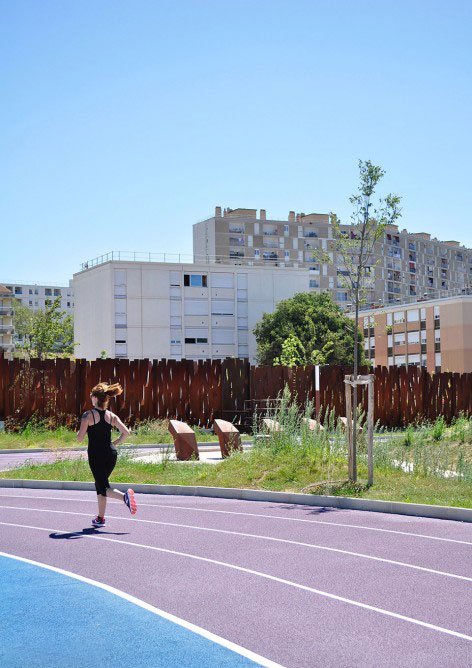
The patina of Corten steel, a warm shade ranging from orange to brown, evokes the color of the earth with green slopes dotted with fallow lands and flowers.
▼ The Patina Of Corten Steel Joins The Green Slopes Dotted With Fallow Lands And Flowers.
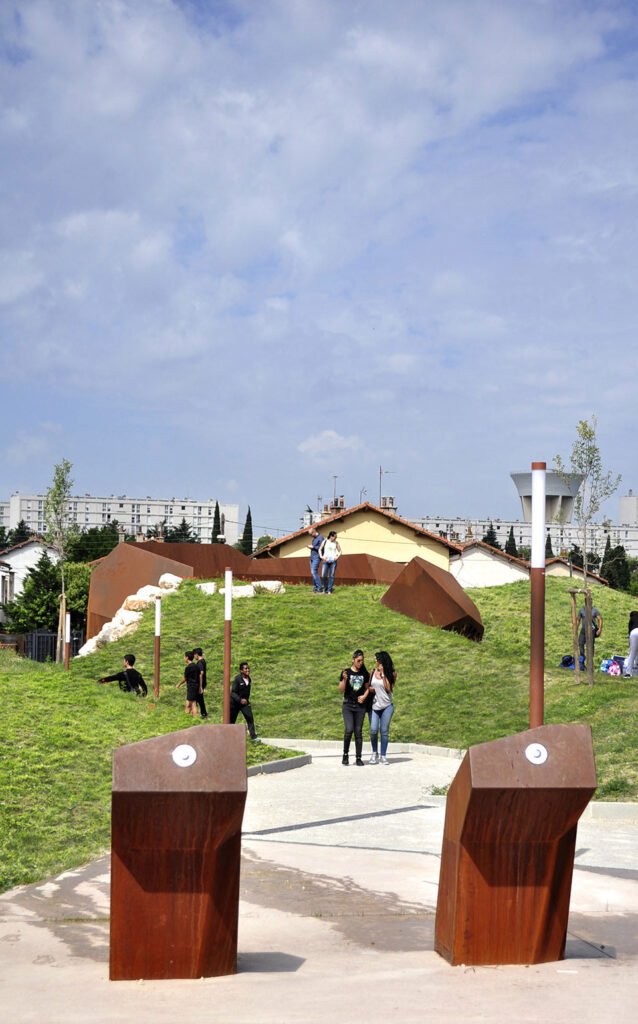
The fence’s blades provide a closed view from the front, evaporating quickly like twigs in side view, allowing you to close the site while maintaining a clear and sensible connection with the surrounding urban context. “Far from separating, it enhances the visual and physical transition between the site and its surroundings, preserving the stadium.With the esthetics of this fence, we understand that it was not just to close, to delimit, or to erect a barrier between the stadium and the rest of the world : building design and architecture mean above all creating connections.
▼ The Blades Of the Fence Ooffering Closed View From The Front, Evaporate Quickly Like Twigs In Side View
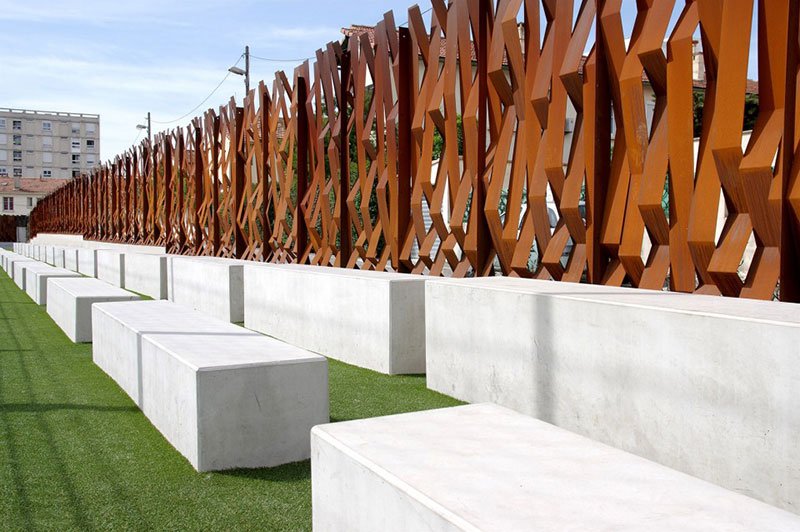
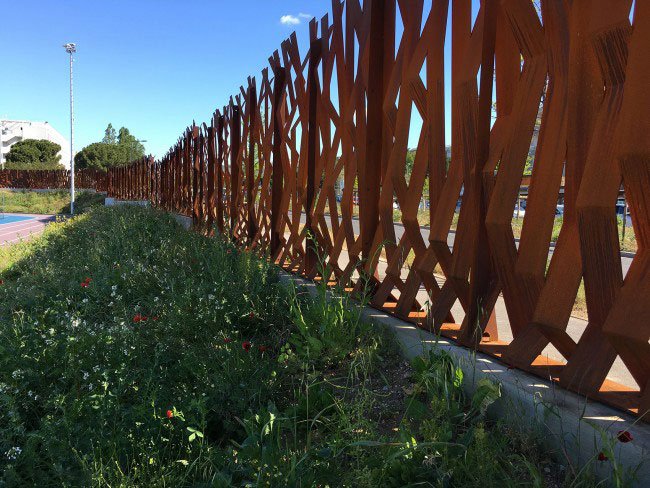
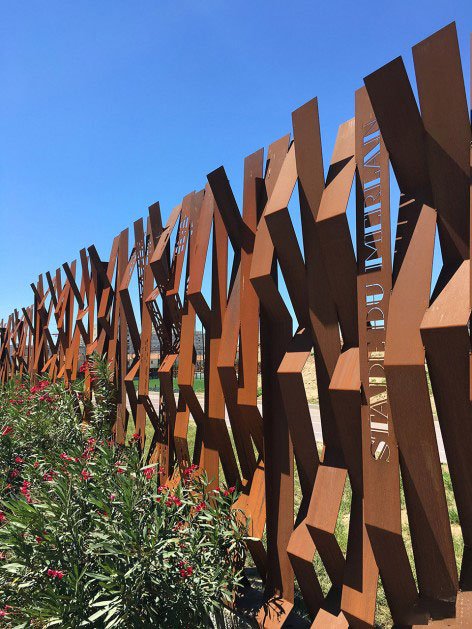
From a practical point of view , selecting a material like corten steel is a sustainable choice because it is stable over time, naturally durable, and easy to maintain after sanding ( of graffiti for example …). The patina regenerates itself after sanding.
▼ Details Of The Corten Steel
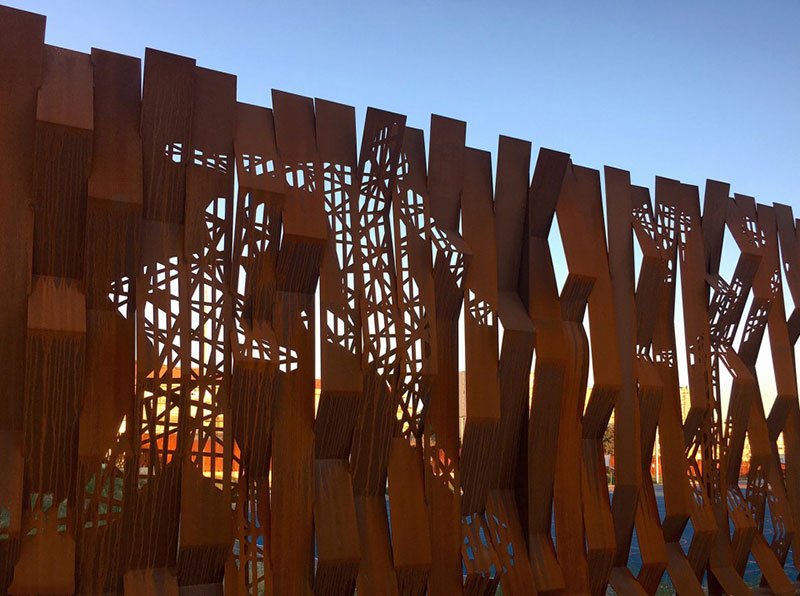
Project Details
Street furniture was specifically designed for the site, with every detail serving to express our role as designers and resist the siren of mass distribution and its standard catalogs.
▼ The Entire Street Furniture Was Created For The Site
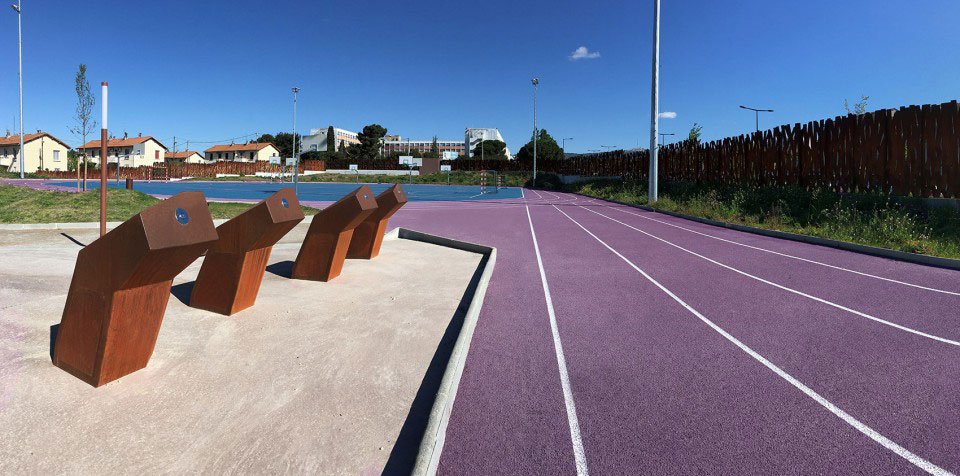
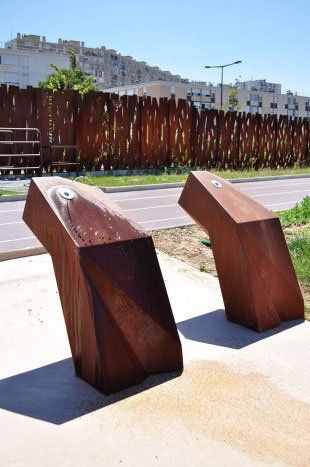
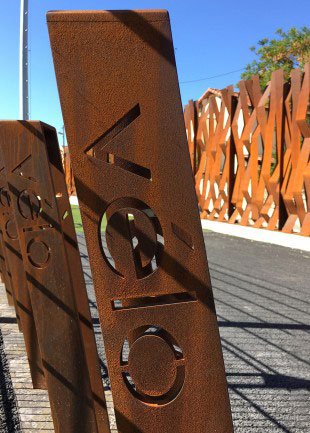

▼ The Bright Color In The Interior
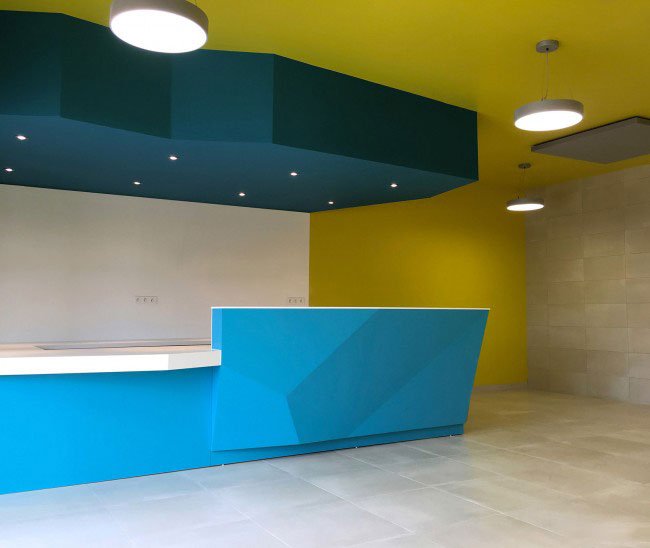

This small piece of urban poetry improves the quality of life in the city, and together, it serves as a tailored solution for the city of Marseille.
▼ Evening View
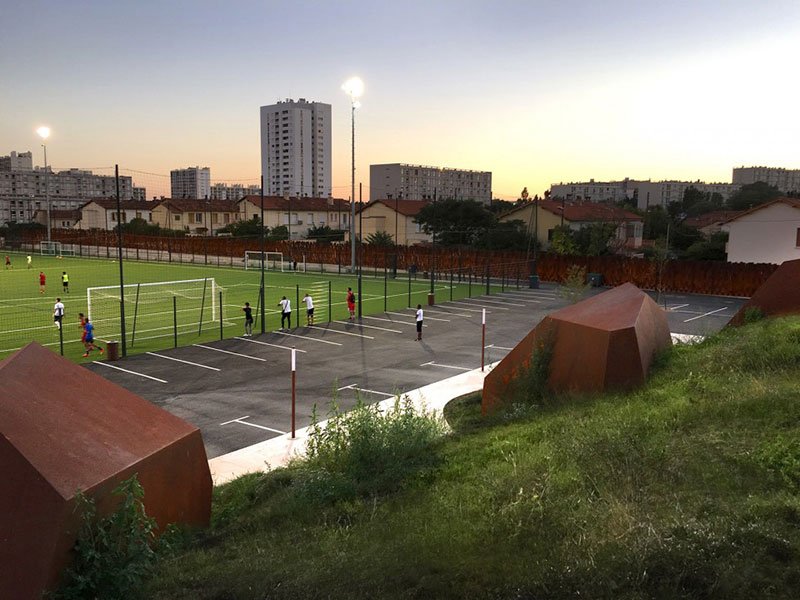
▼ Master Plan
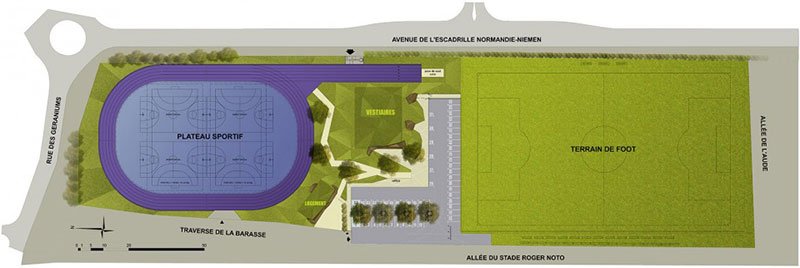
▼ Design Analyziz

▼ Plan
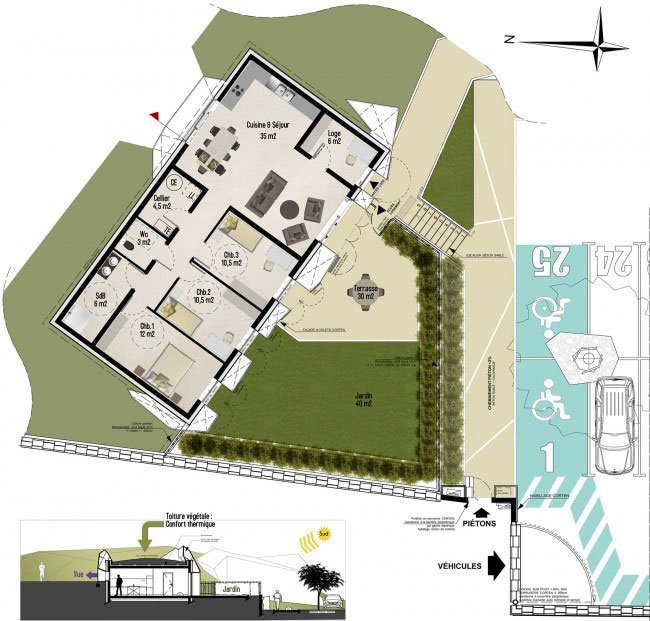
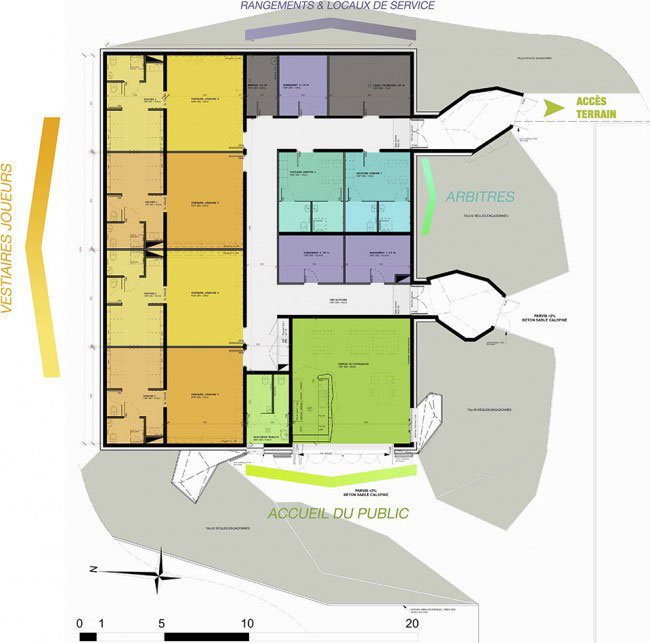
▼ Elevation
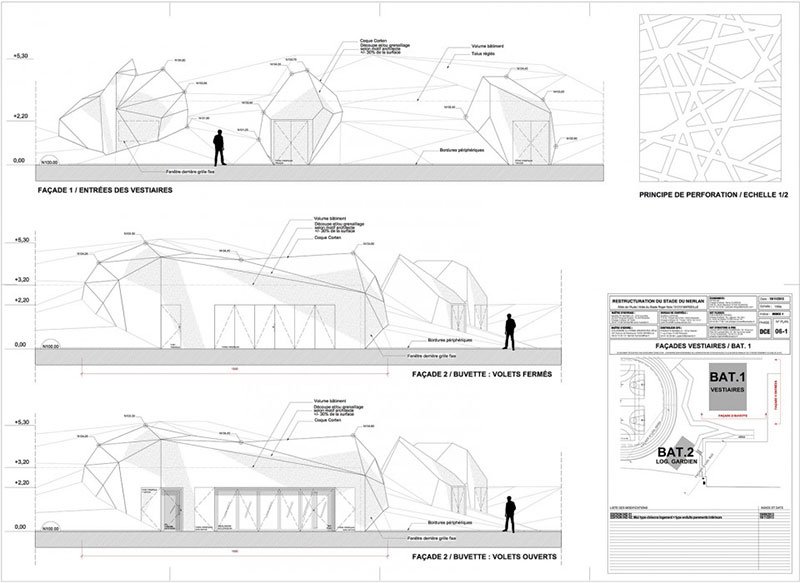
▼ Section
