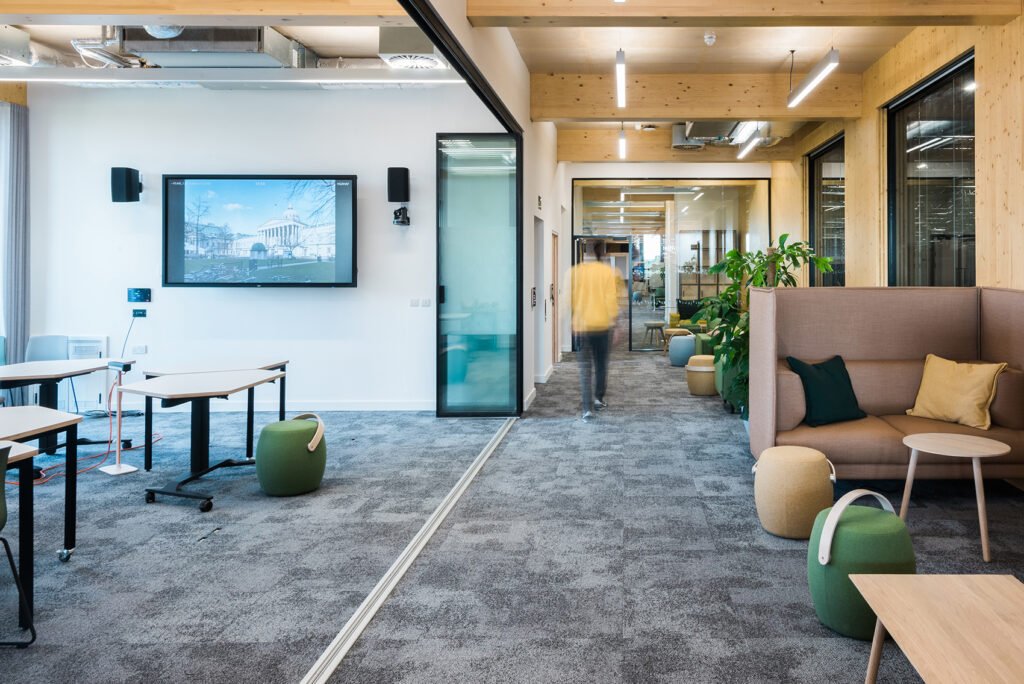London-based architecture practice Penoyre & Prasad, a studio of Perkins&Will, has completed the University College of London’s (UCL) unique research laboratory, PEARL. The goal of the research center is to enhance the built environment and enhance our interaction with it. Life-sized environments, such as a railway station, high street, town square , etc., will be built under controlled conditions to examine how people of all abilities interact with their urban environment and each other. This highly collaborative project bringing together engineers, architects, biologists, social scientists, neurologists, artists, and the public is leading the way in designing for a more complex, integrated understanding of ourselves and our interactions with our environment.
▼General View
Externally, the building’s form and materials relate to the site’s industrial architectural heritage; crisp detailing and weathered steel provide a contemporary twist. The scalloped west facade references the roof form of its Grade II Listed neighbour, one of the first examples of shell concrete structure in the UK. 9m high, rusted steel panels gradually fan out across the frontage, providing shading to the Groove and signalling the entrance to PEARL.
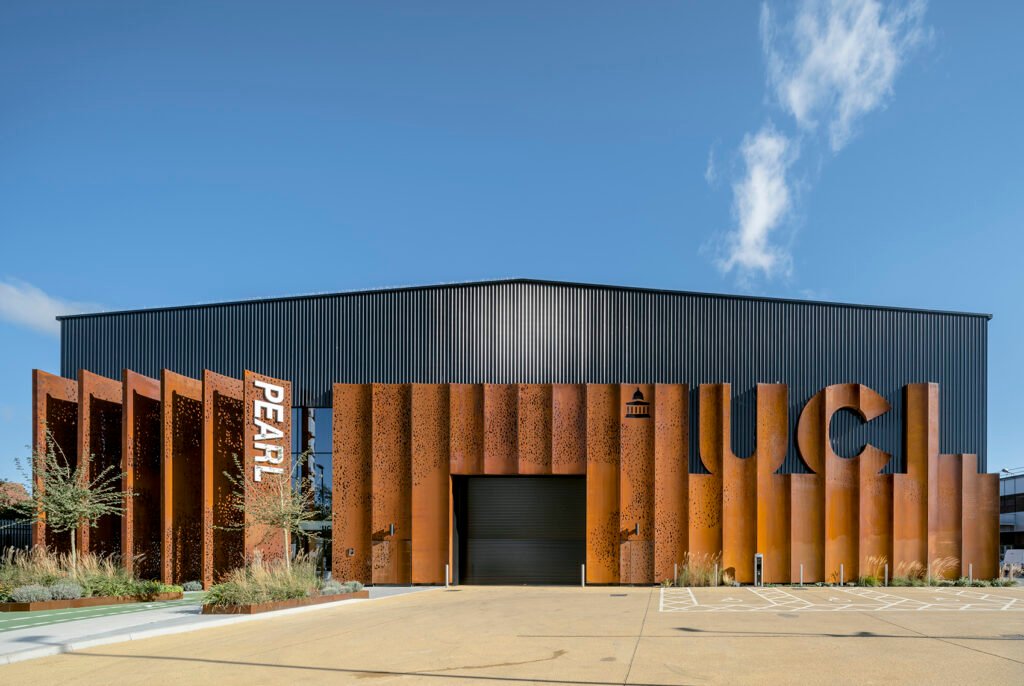
▼External View Of The Building
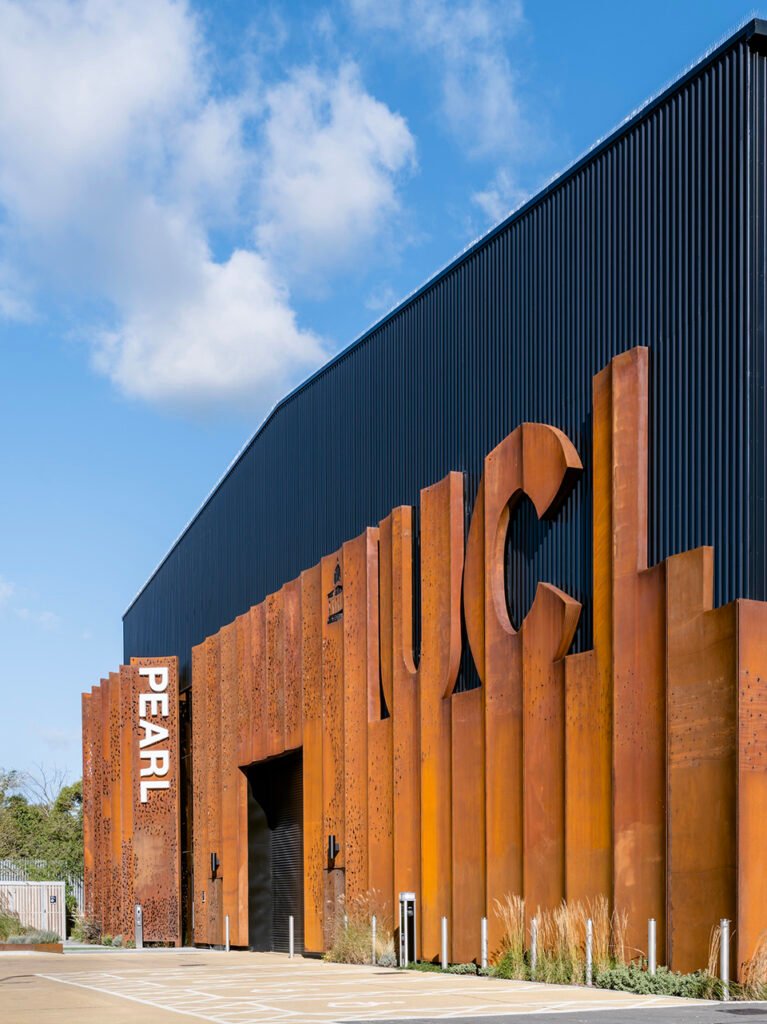
▼Scalloped Facade
Perforations in the steel mediate the scale and bring a sense of movement to the façade. Repetitive patterns can cause distressing visual noise for people with sensory or neurological conditions. Working with Professor Nick Tyler and his team, we looked to natural, non linear imagery people flow and crowd movement both of which are key areas of research within the building. The three-dimensional and abstract nature of the perforations also represents the flow of individual and collaborative ideas that swirl together and continue into the building , inspiring the research that turns these ideas into innovations for the design of future environments. A triangular forecourt to the south west of the building will house some of PEARL’s larger experiments, including the use of tube/train carriages, and a decommissioned aircraft fuselage that is due to arrive in 2022. The aircraft will be connected to high-level openings in the facade via two-jet bridges, animating the building’s exterior appearance and helping to create a real sense of identity for the facility.
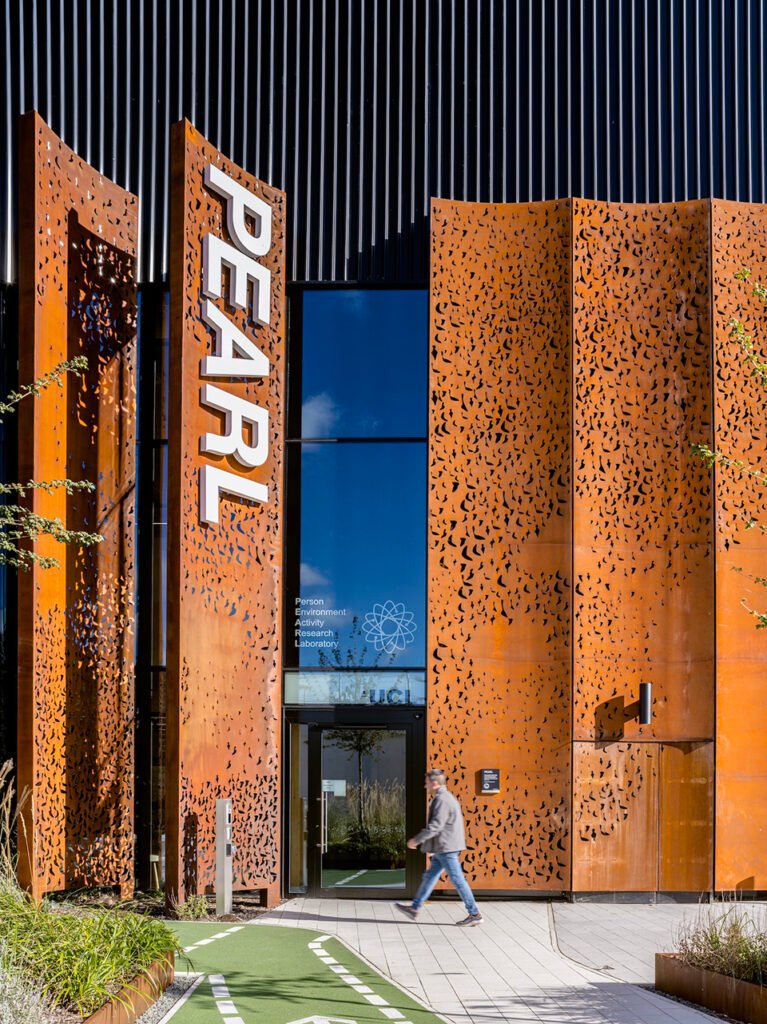
▼Laboratory Entrance
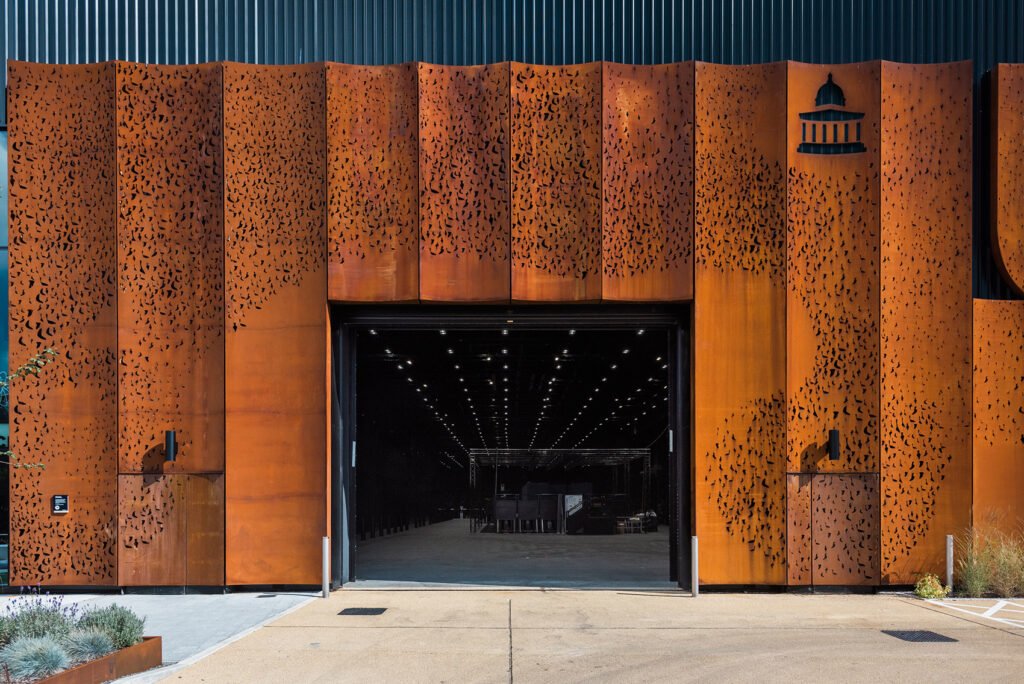
▼Perforations In The Steel
With a floor area totalling around 4,000m2, a volume of 44,000m3, and ten metres high, the laboratory space has been designed and engineered with 40m clear structural spans to house hugely varied research experiments. Also equipped with indoor ambient environments and sound systems, the laboratory can test the impact of environmental conditions such as space, colour, lighting, smell, visibility, appearance, touch, and sound on people’s behavior and perception, bringing experiment conditions as close to real-life scenarios as possible. The laboratory interior is black, and the background sound level and reverberation are very low core aspects of the building’s design, intended to remove people’s sense of being in a building. A series of gridded rigs, made from theatre-style trusses, are suspended from the primary steel structure, accommodating specialized lighting, speakers, other equipment props, and cameras and sensors. UCL’s Centre for Transport Studies, part of the Department for Civil, Environmental , and Geomatic Engineering (CEGE) will use the rich data from this research to design real urban systems. The lab space is directly connected to a workshop and maker space facility for small-scale testing, prototyping, and manufacturing of experiment equipment, and a sound preparation studio where soundscapes for experiments can be researched and created.
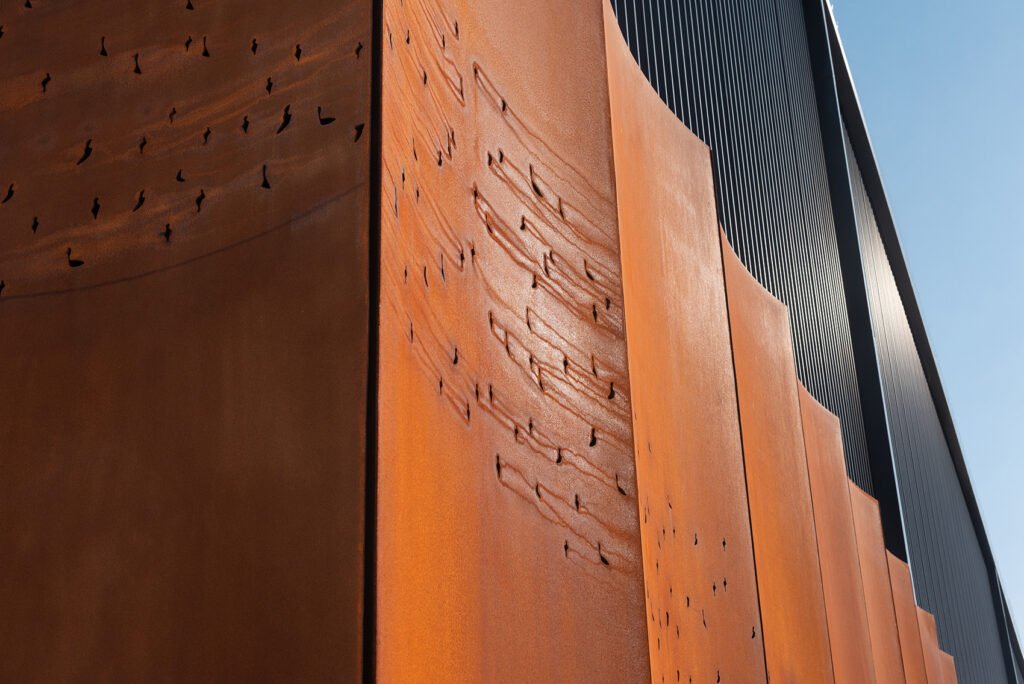

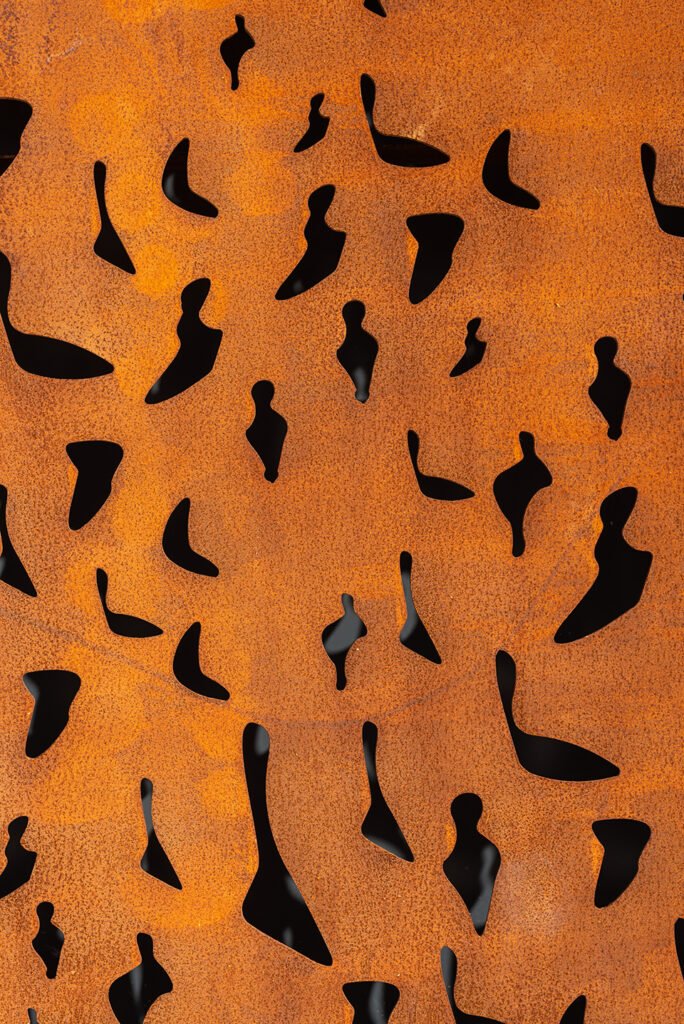
▼Laboratory
To the northwest corner of the main space is the ‘Groove,’ a two-story cross laminated timber structure that houses the public entrance, community-facing facilities, workshops, and flexible academic spaces.
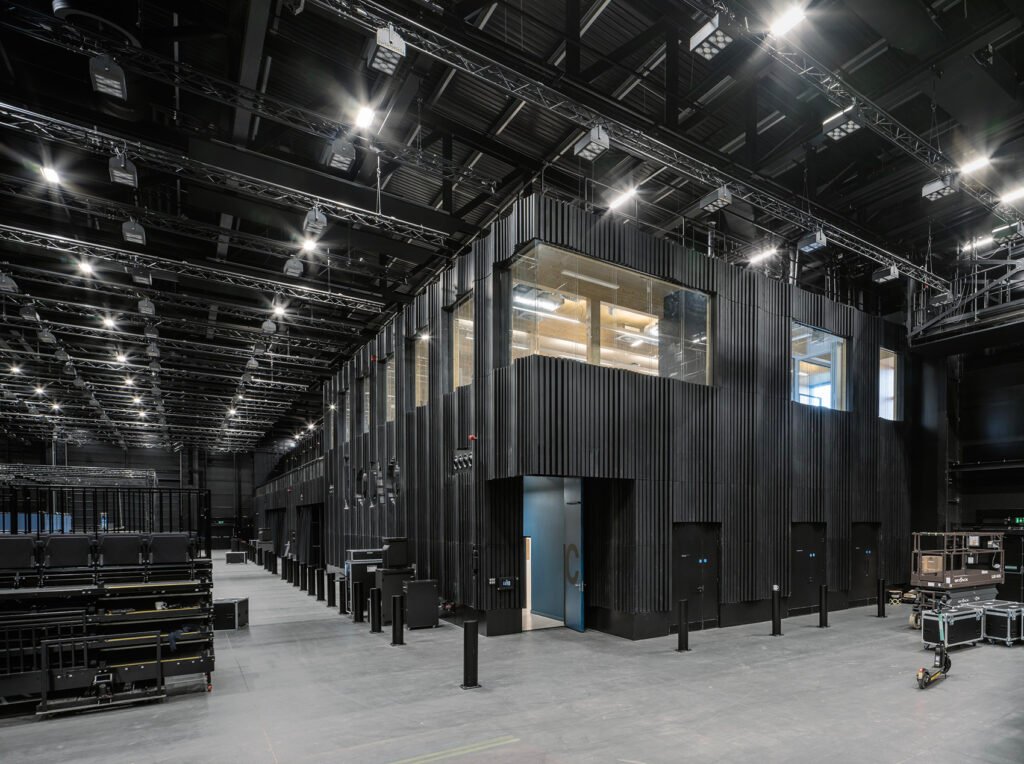
▼Free-Standing Two-Storey Cross-Laminated Timber Structure
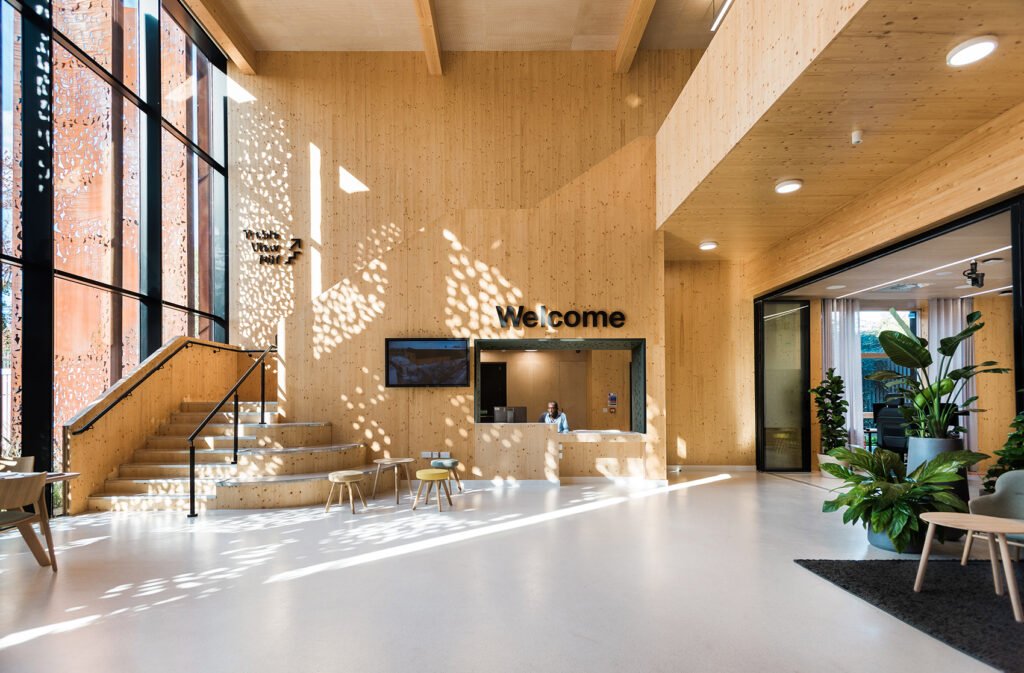
▼Common Area
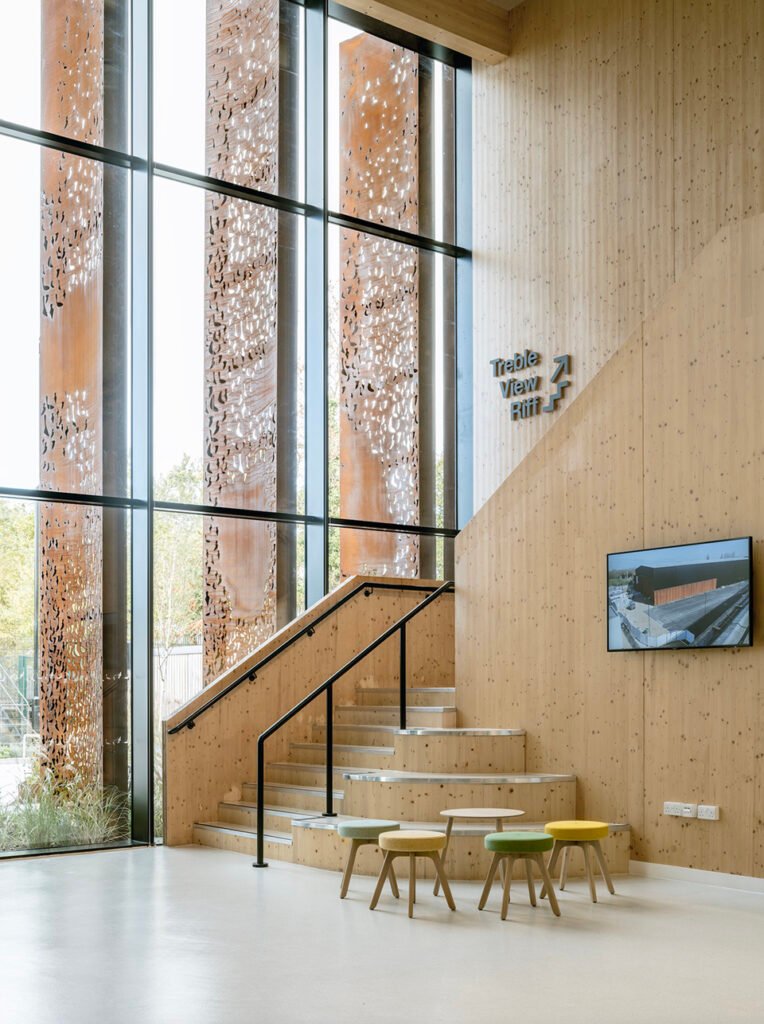
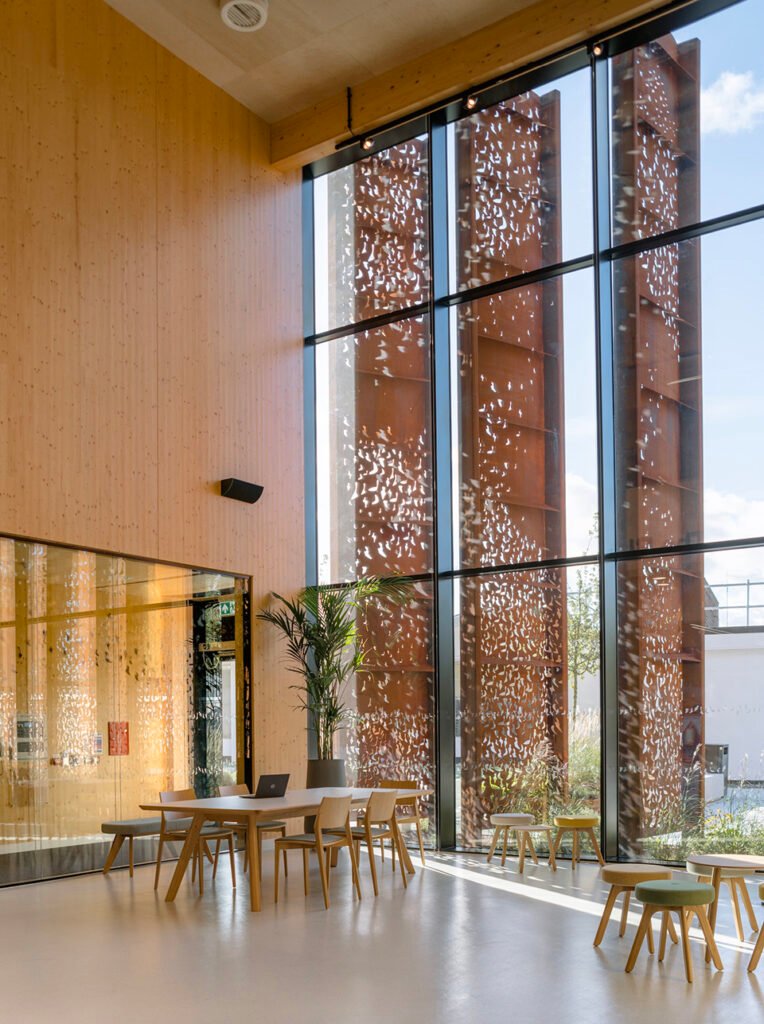
▼Detail
As UCL’s first net-zero carbon building, PEARL demonstrates the university’s commitment to lead by example and operate sustainably. Pearl has achieved BREEAM Outstanding the first building ever to achieve an Outstanding rating under the new BREEAM standards. The building is projected to be carbon negative thanks to its highly efficient fabric, services, and the production of its own energy from a vast array of photovoltaics covering the roof. Built for deconstruction and the circular economy, the design maximises the use of recycled and recyclable materials while minimizing waste from site through off-site prefabrication and cut and fill site preparation. PEARL is located in Dagenham, right beside several other regeneration projects in the surrounding area. Its aim is to be a hub for the local community and is already collaborating with multiple schools and colleges in the London Borough of Barking and Dagenham. PEARL is one of the UK government’s core national public service laboratories funded by the Engineering and Physical Sciences Research Council (EPSRC) through the UK Collaboratorium for Research on Infrastructure and Cities (UKCRIC).
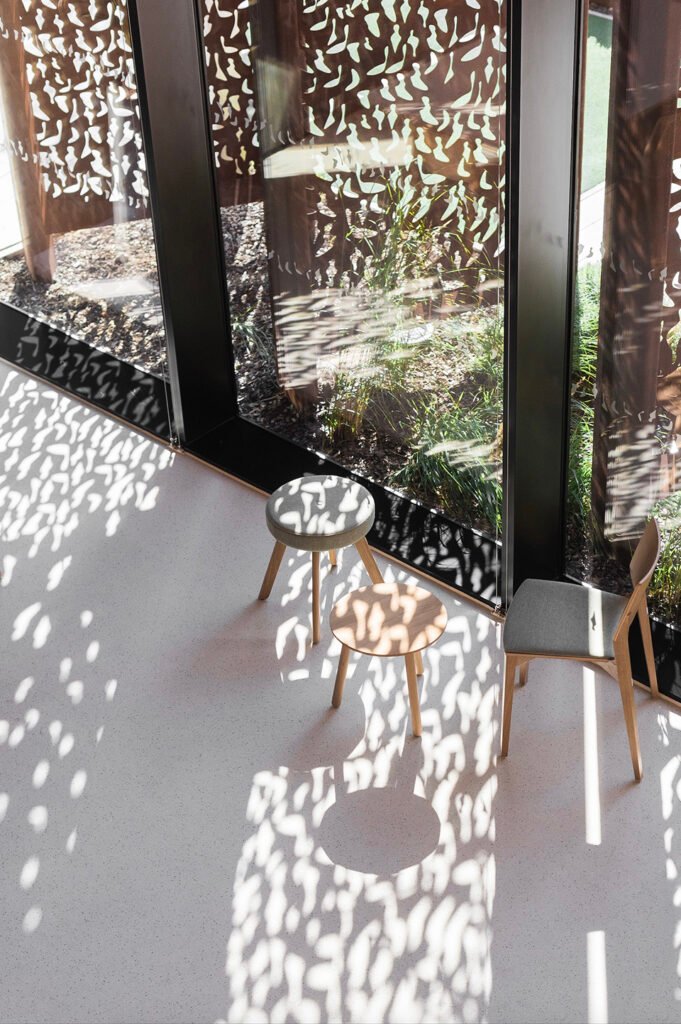
▼Office Zone
