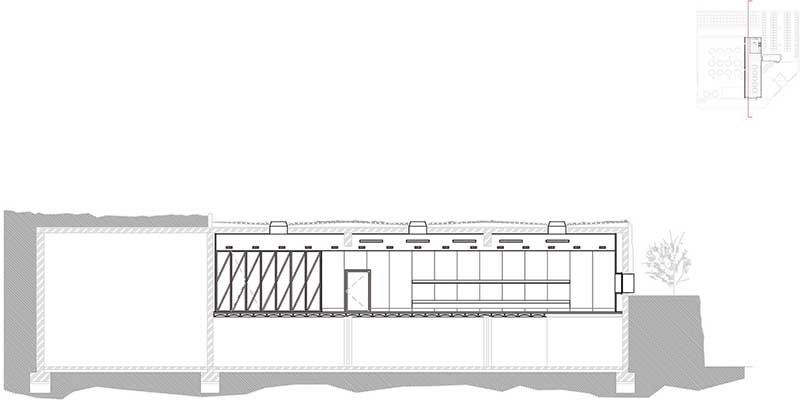The Espai Saó, together with the Gallery House, is part of a series of interventions carried out for the Mas Blanch i Jové winery, located in the small village of La Pobla de Cérvoles, in Lérida.This new space, built inside the large wine production hall, responds to the growing demand for events that are being generated in the winery, for which the previous tasting room had remained small.
▼ Interior View Of Espai Saó
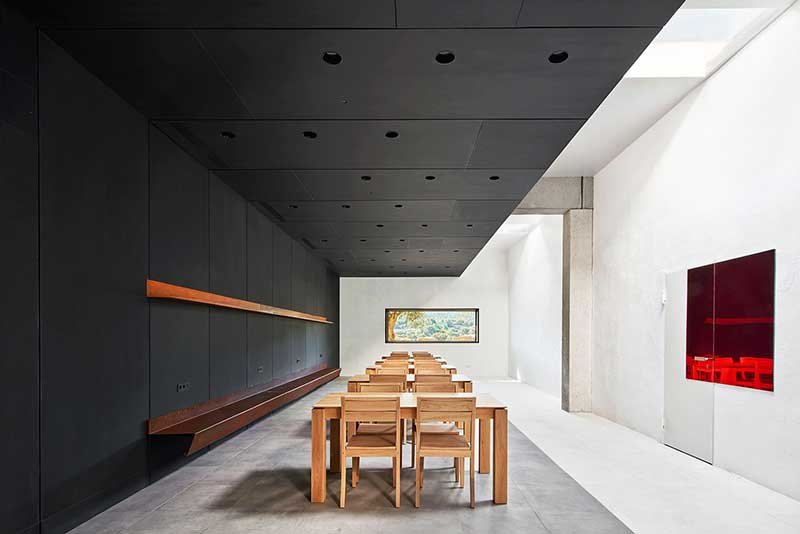

▼ Events And Exhibition Space Connects The Tasting Room With A Bridge
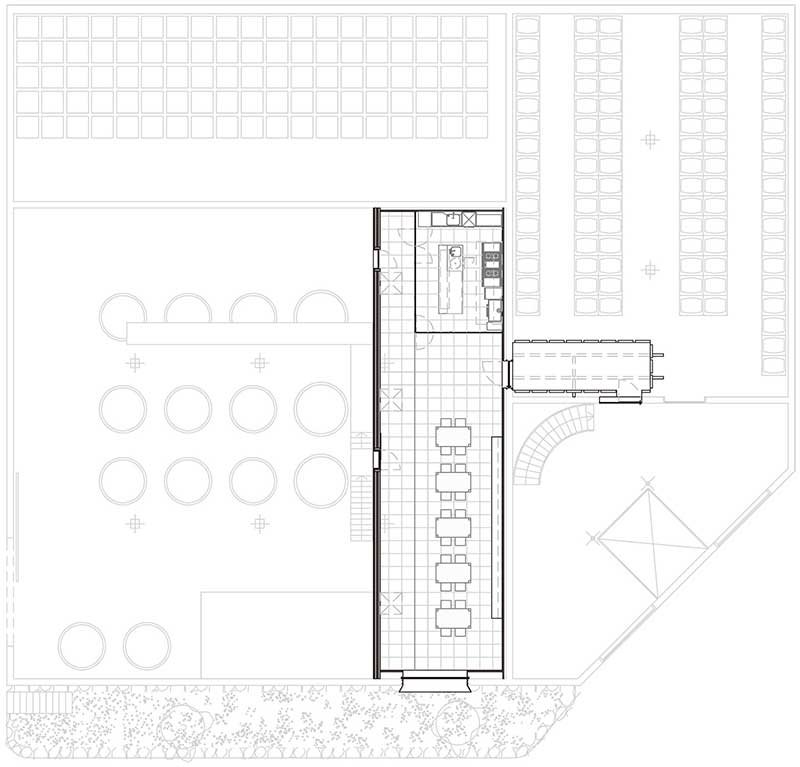
▼ Axonometric Drawing Of The Bridge
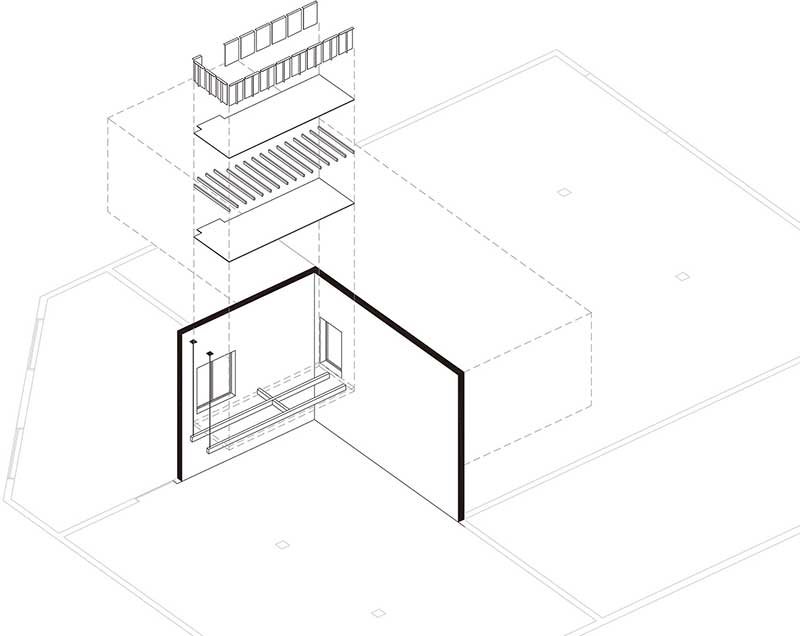
The position was delimited beforehand by the available space in the production hall and the necessary connection to the previous tasting room, resulting in a rectangle in plan of twenty-one meters long and six meters wide, covering the entire width of the hall and raised above the working area as a mezzanine. The connection to the previous tasting room is made by means of a bridge, of generous dimensions, that hangs from a pair of cables in the room of barrels, to serve as a view of the same one, carried out by a very extensive mural of Gerardo Iglesias that covers all the walls of the room. This bridge is designed as pure construction, made entirely of corten steel, as an assembly of beams and plates, thus giving prominence to the room itself and the large mural. The use of corten steel refers to a favorite material of the winery: on the one hand, the past of the owner as a blacksmith, and on the other hand, an omnipresent material in the sculptures and works that Josep Guinovart, a renowned artist and intimate friend of the owners, made throughout his life for this winery.
▼ This Bridge Is Designed As Pure Construction, Made Entirely Of Corten Steel, As An Assembly Of Beams And Plates

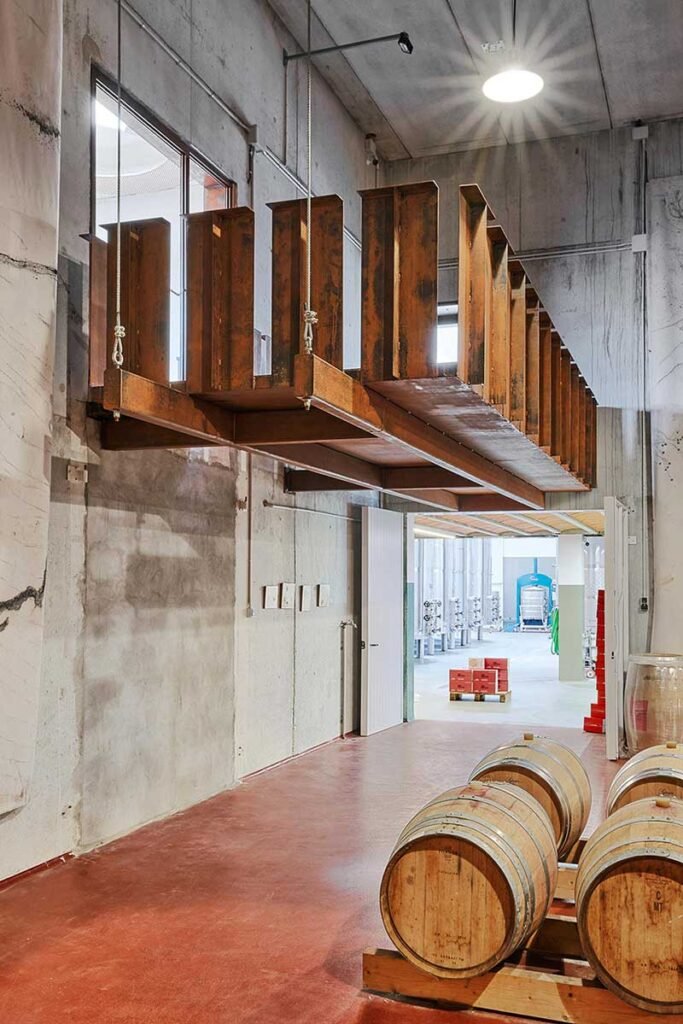
▼ The Bridge Hangs From A Pair Of Cables On The Room Of Barrels, To Serve As Viewpoint Of The Same One, Carried Out By A Very Extensive Mural Of Gerardo Lglesias That Covers All The Walls Of The Room
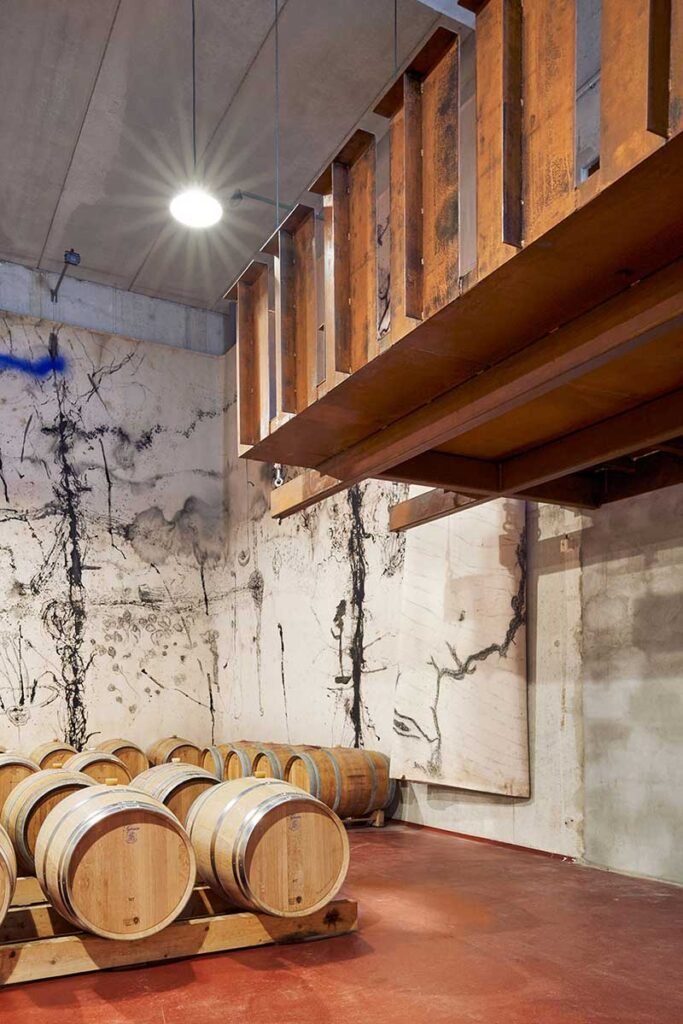
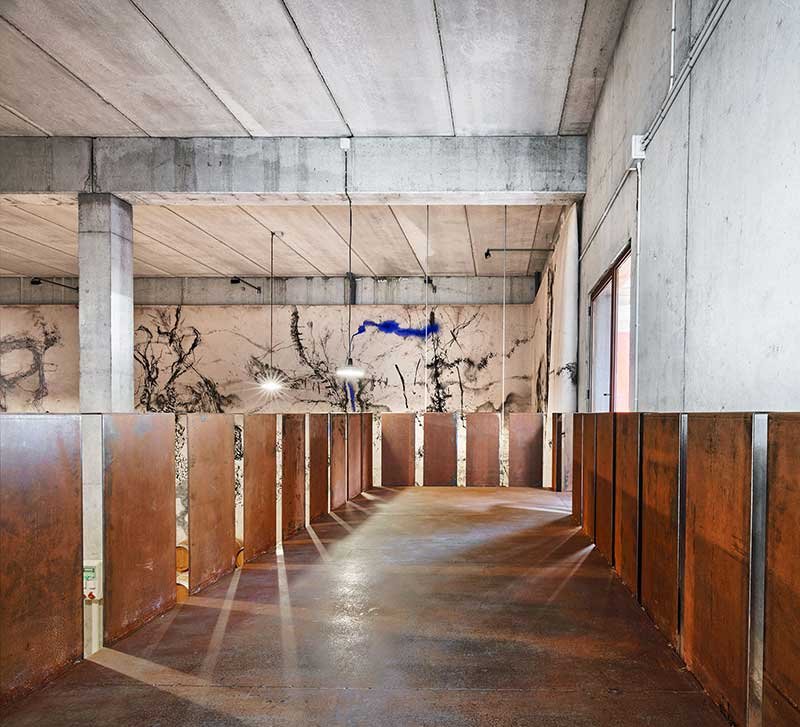
▼ Axonometric Drawing Of Espai Saó

The flexibility required for the space was to function as a tasting and events room, restaurant, and exhibition hall. This flexibility translates into a division in the cross section of the room: a strip of 1.60 meters wide runs through the room from end to end, illuminated by three skylights, occupying all the available free height, and covering its walls in white, designed to serve as an exhibition space; a second strip of 4.80 meters wide is occupied by the events and tastings room, on which a spacious false ceiling developing where all the machines, ducts, lighting… run. The section break in the false ceiling is used to install the grilles for the air conditioning system and lighting system that will illuminate the exhibition wall. At one end, the kitchen finishes off this second strip. On the other side of the room, a hollow was cut out on the concrete façade wall, destined to show the impressive landscape, as a living canvas, framed in cor-ten steel plates.
▼ The Flexibility Required For The Space Was To Function As A Tasting And Tvents Room, Restaurant, And Exhibition Hall
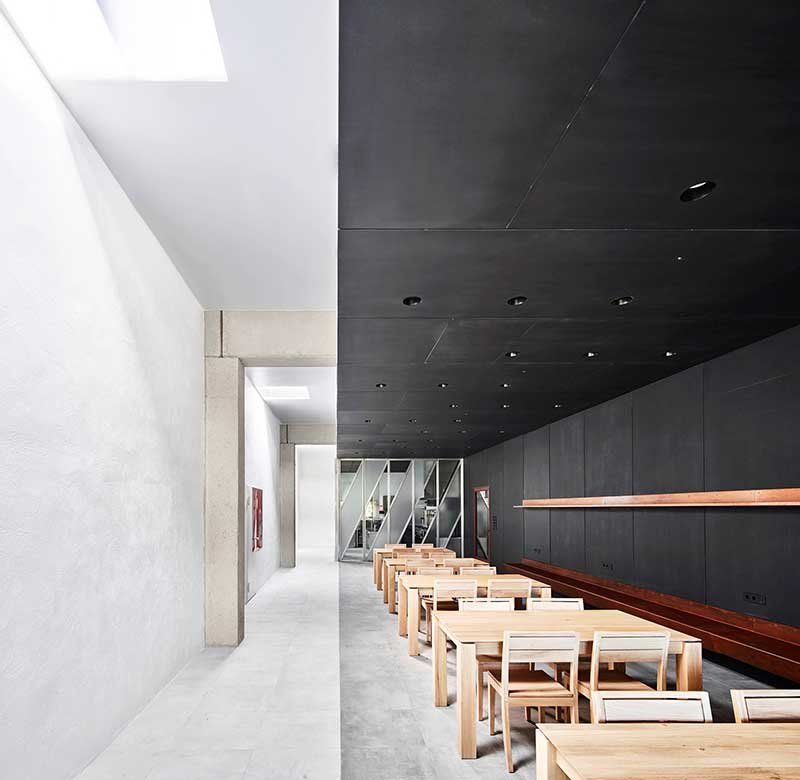
▼ On The Other Side Of The Room, A Hollow Was Cut Out On The Concrete Façade Wall, Destined To Show The Impressive landscape
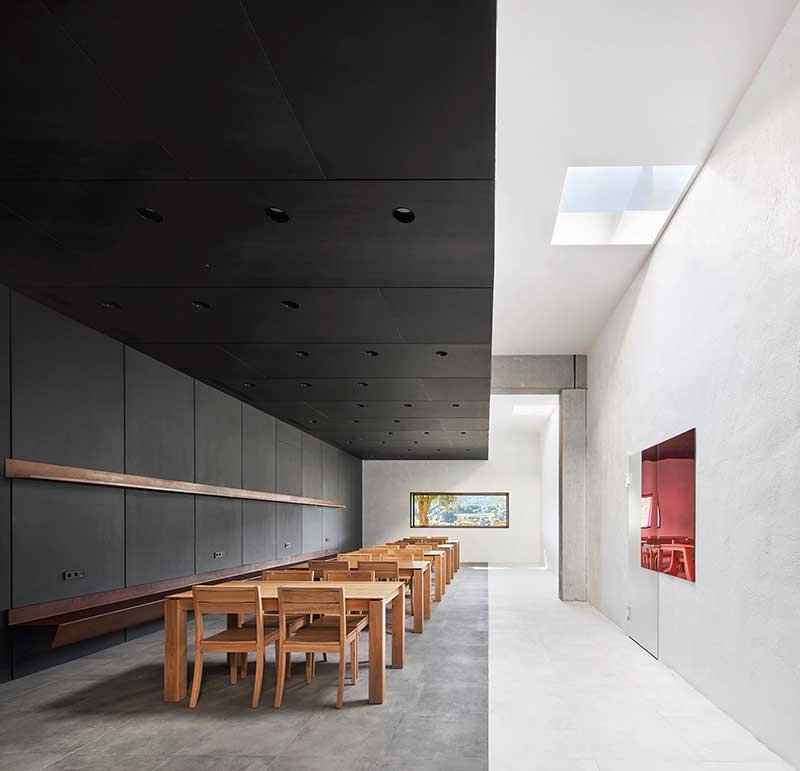
▼ A Sstrip Of 1.60 Meters Wide Acts As Exhibition Area
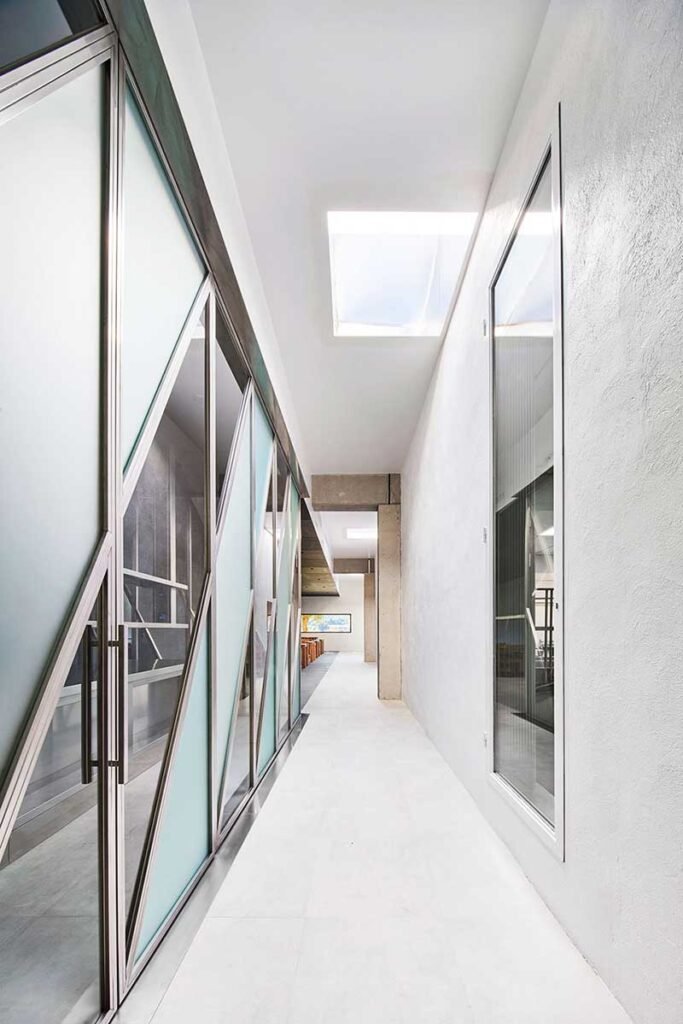
▼ A Second Strip Of 4.80 Meters Wide Is Occupied By The Events And Tastings Room
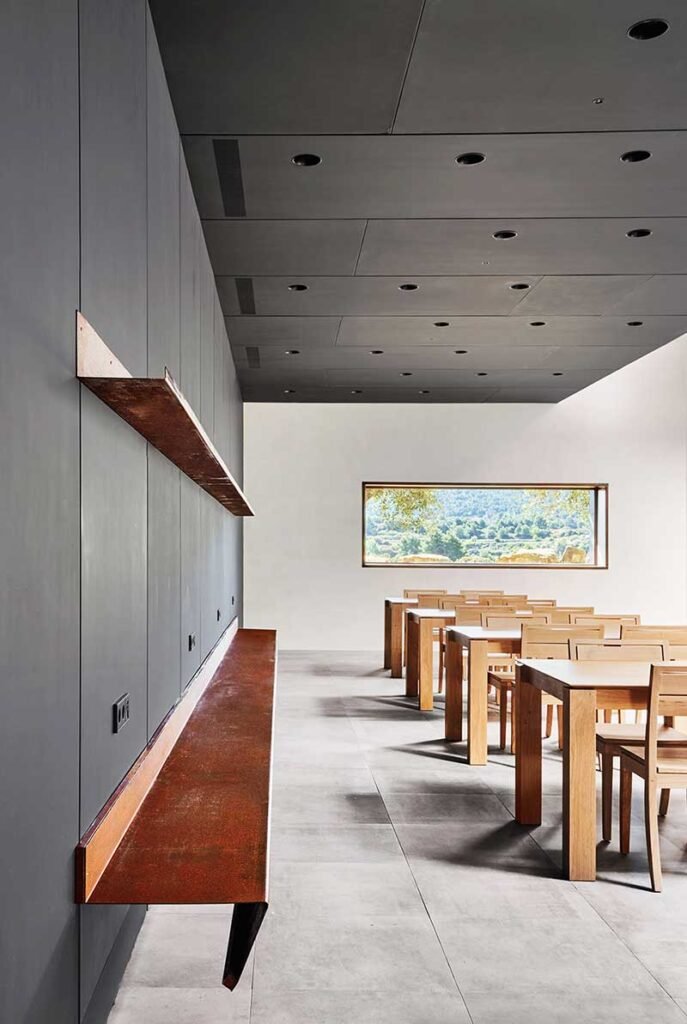
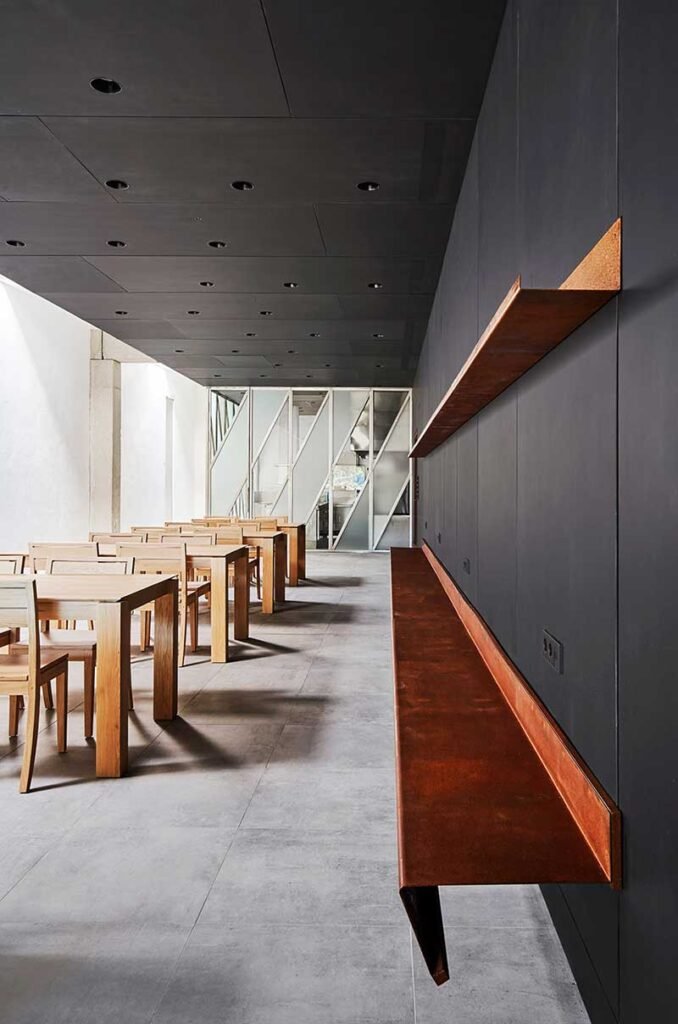
Everything is a single space, except for the mandatory enclosure of the kitchen, but the two main uses are defined by a dialectical play of textures and materials: the event zone is covered in walls and ceilings of mass-colored MDF boards, in black, modulated with open joints covered by corten steel plates that establish a veiled relationship with the same material used by Guinovart on the other side of the wall in the former tasting room; the exhibition area is covered in white. The flooring is the same, but a slight change in color marks a line of separation between both stripes, aligning with the height jump of the roof.
▼ The Event Zone Is Covered In Walls And Ceilings Of Mass Colored MDF Boards, In Black Color, The Exhibition Area Is Covered In White

▼ The Flooring Is The Same, But A Slight Change Of Color Marks A Line Of Separation Between Both Stripes, Aligned With The Height Jump Of The Roof
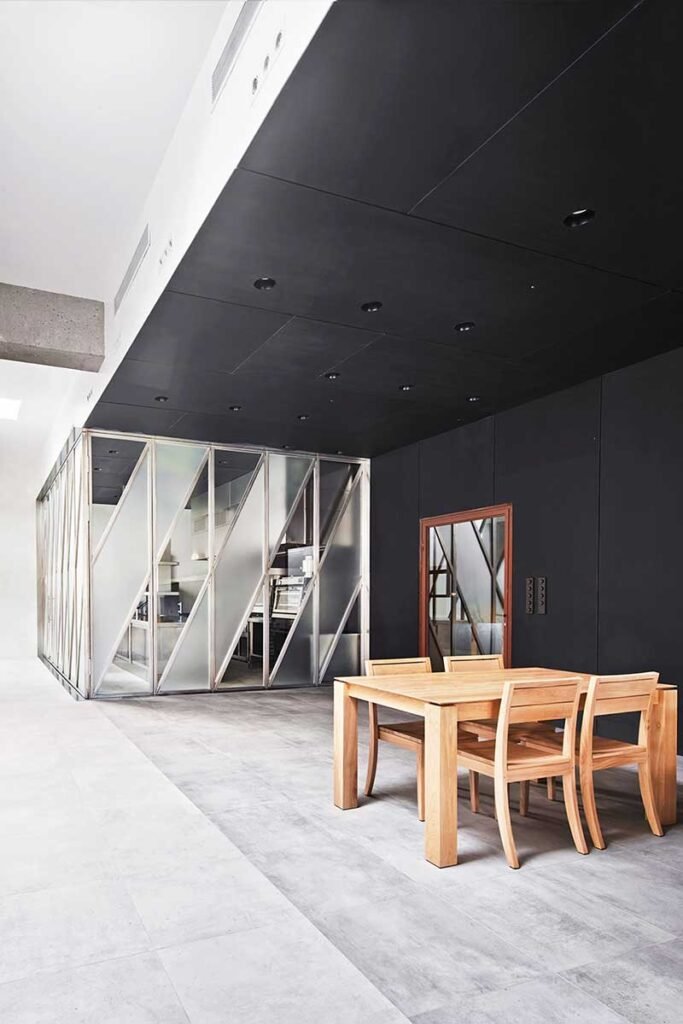
The kitchen has been designed with industrial criteria and materials, and the enclosure of brushed stainless steel modules blurs the dominant axis of the space to introduce movement through inclined bands that connect different modules, alternating between two different types of glass.
▼ Kitchen Enclousre Introduces Movement Through Inclined Bands That Connect The Different Modules Alternating Two Different Types Of Glass
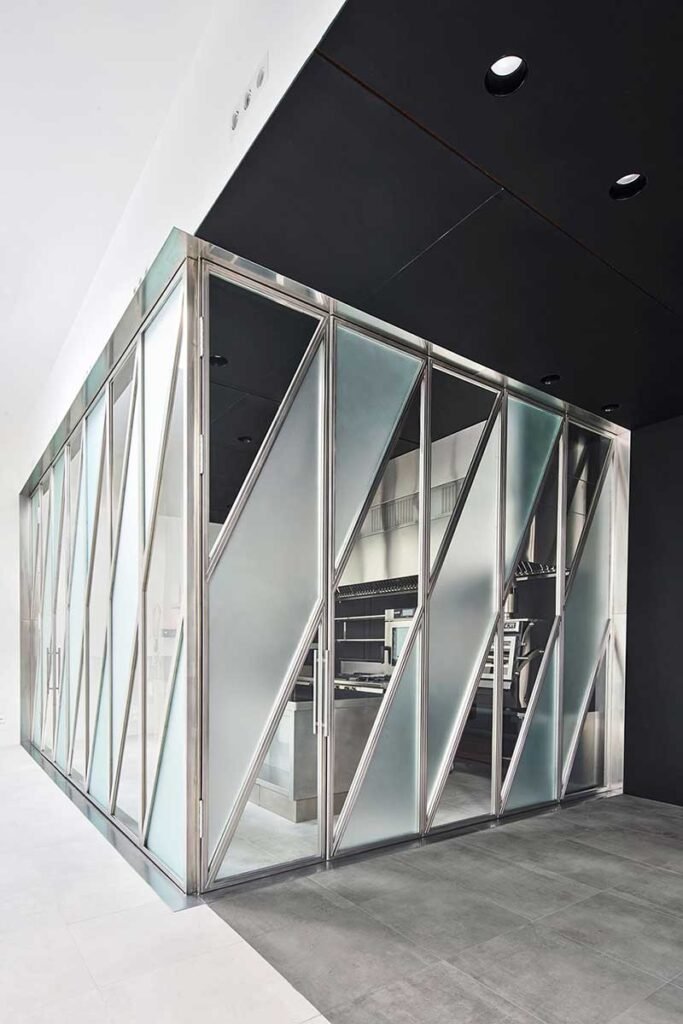
▼ The Kitchen Has Been Designed With Iindustrial Criteria And Materials

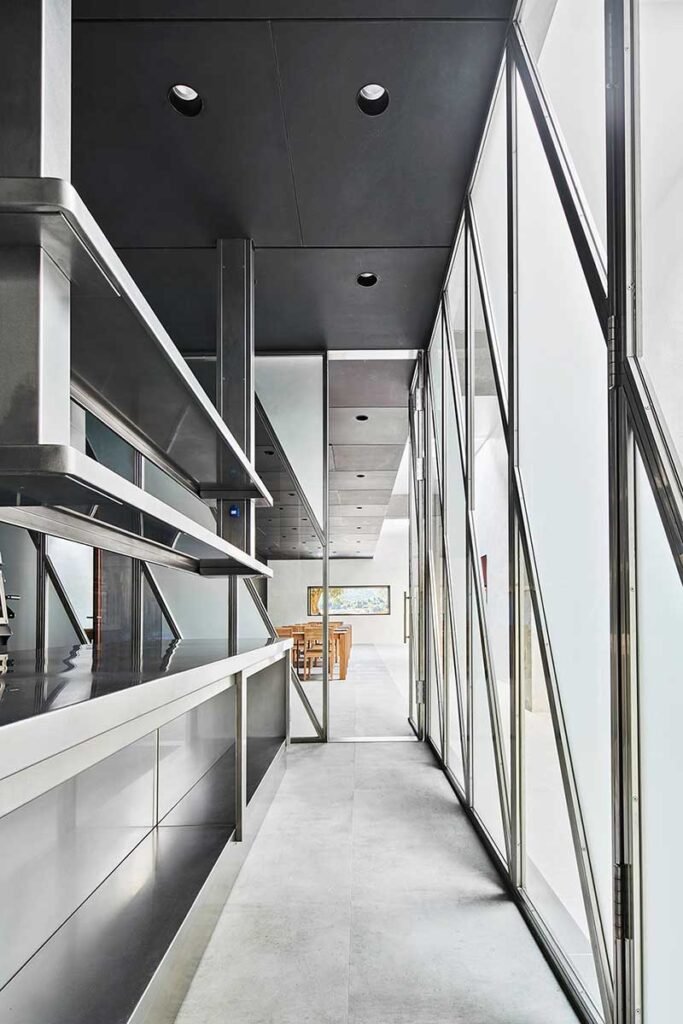
▼ Kitchen Details
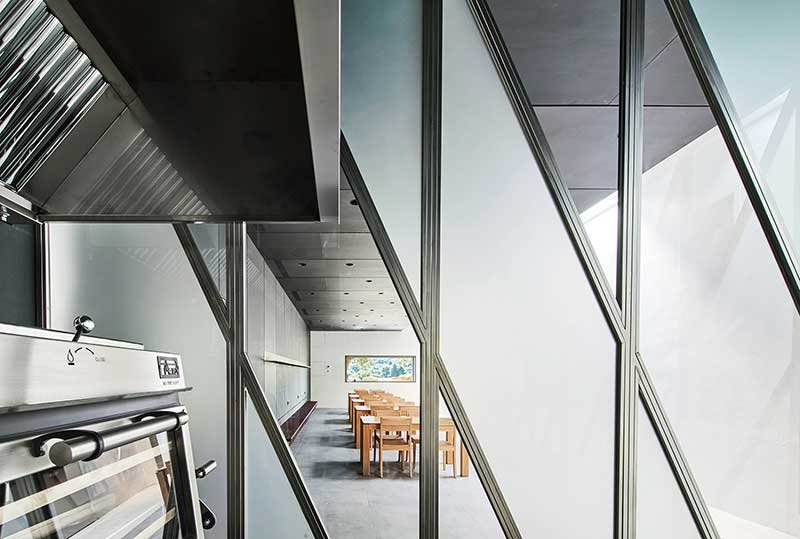

Towards the production room, cleaning and maintenance criteria led the solution to a façade of modular aluminum sheets with direct finishing. The interior façade is interrupted at the height where the concrete beams of the hall enter the new space, also generating in the façade two orders in height, and more compositional clarity. A single window, with an elongated shape, connects the interior with the production room, strategically placed to show the work ‘El Cant de l’Hortolà’, by the artist Esteve Casanovas, which hangs from the ceiling of the nave, illuminated by ‘La Coreografía’, from the Liceu choreographer Josepe Gil.
▼ Towards The production Room, Cleaning And Maintenance Criteria Led The Solution To A Façade Of Modular Aluminum Sheets
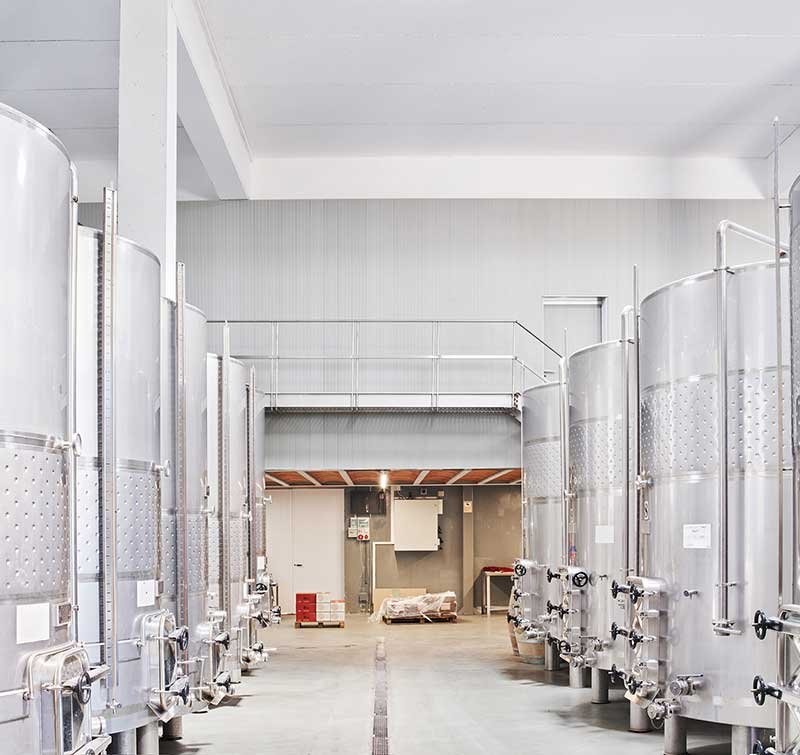
▼ A Single Window, With An Elongated Shape, Connects The Interior With The Production Room
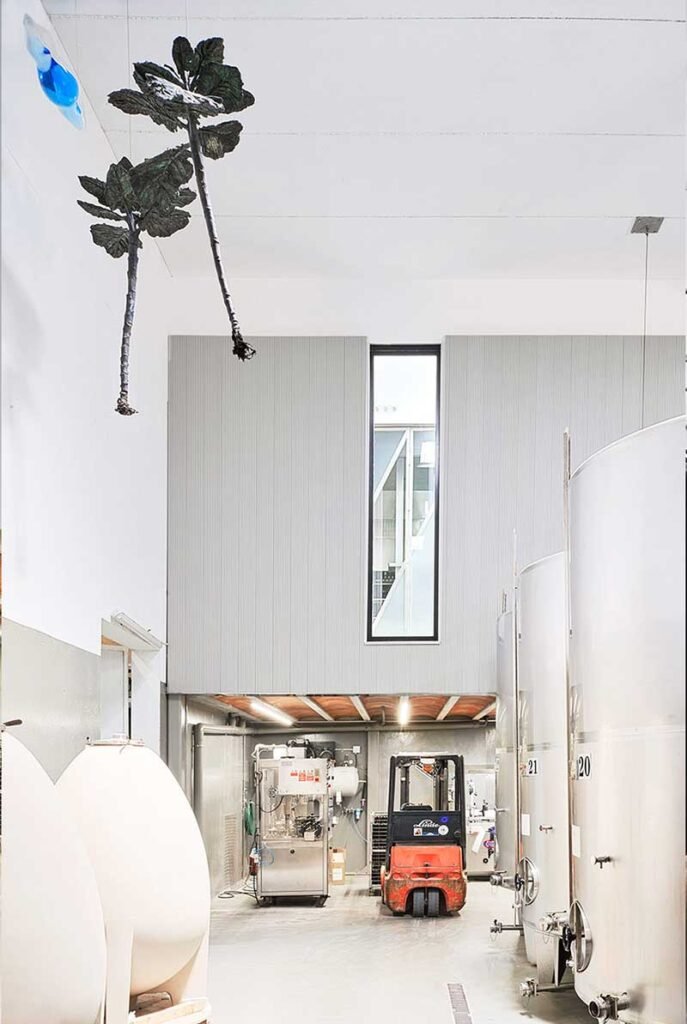
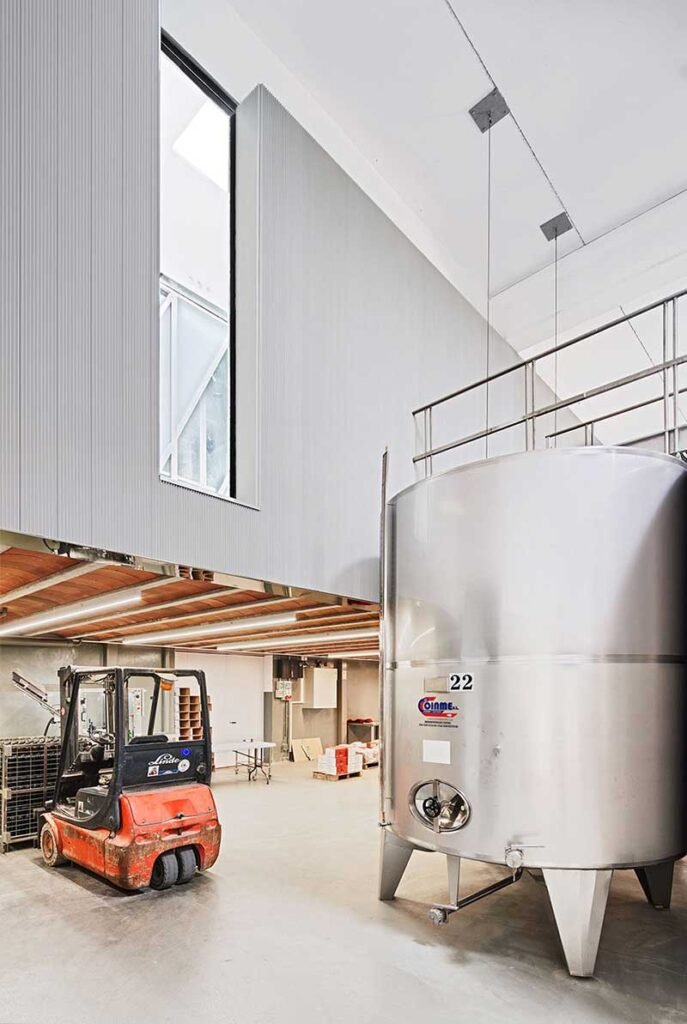
The furniture, consisting of tables and chairs all made of solid oak, offers a natural counterpoint to an interior that is intended to be cooler.
▼ Space Detail And Oak Furniture
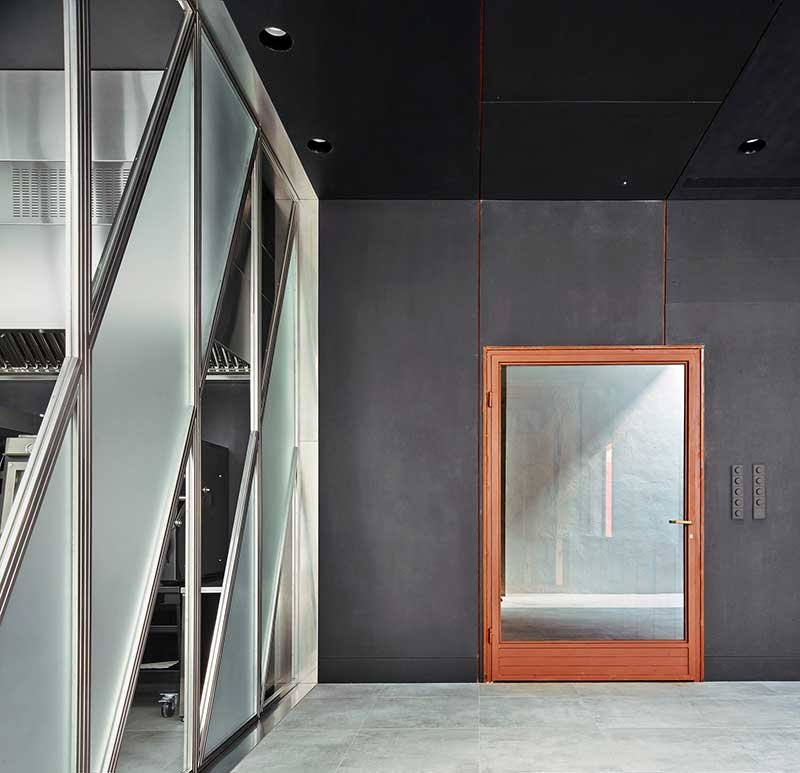
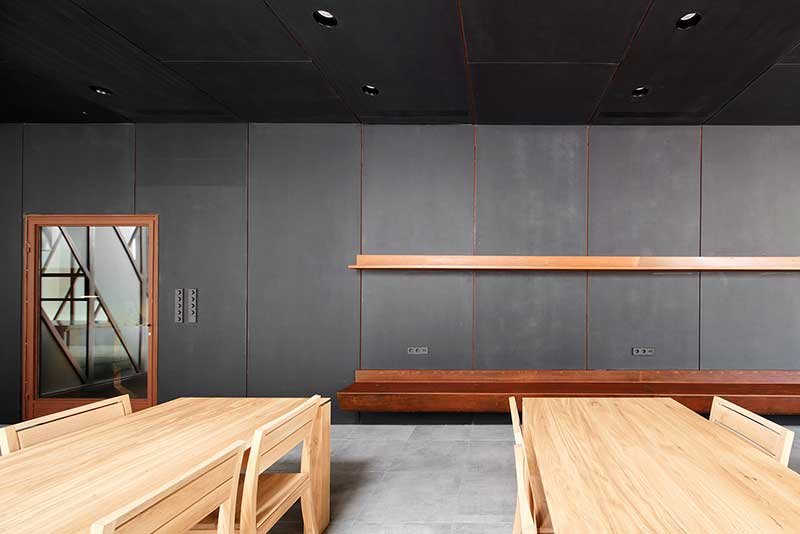
▼ Art Work
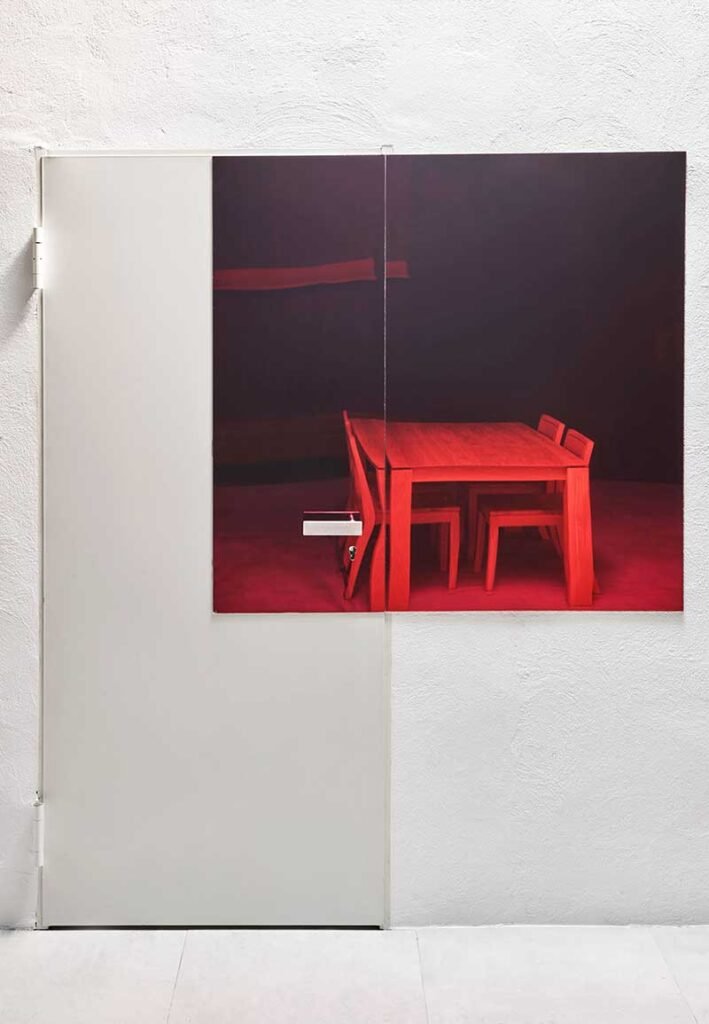
▼ Axonometric Drawing
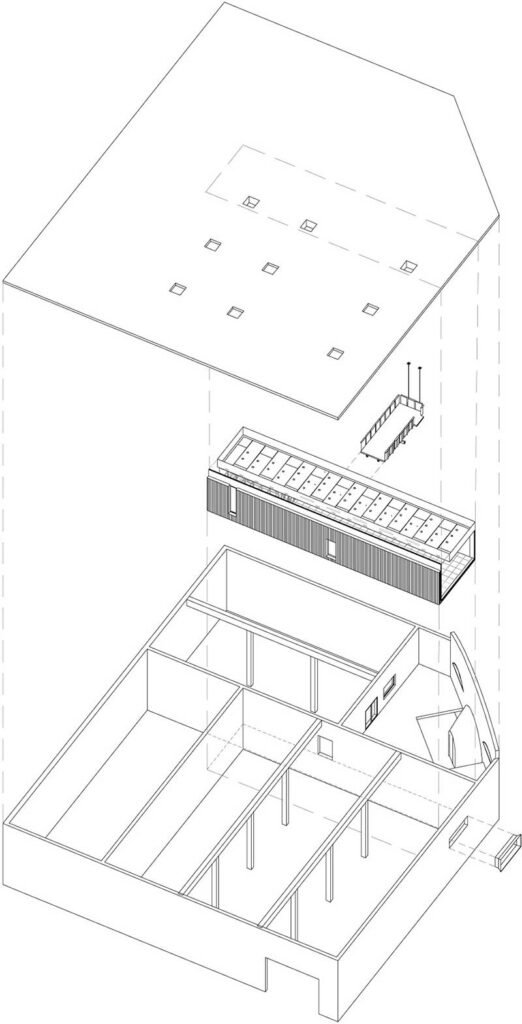

▼ Site Plan
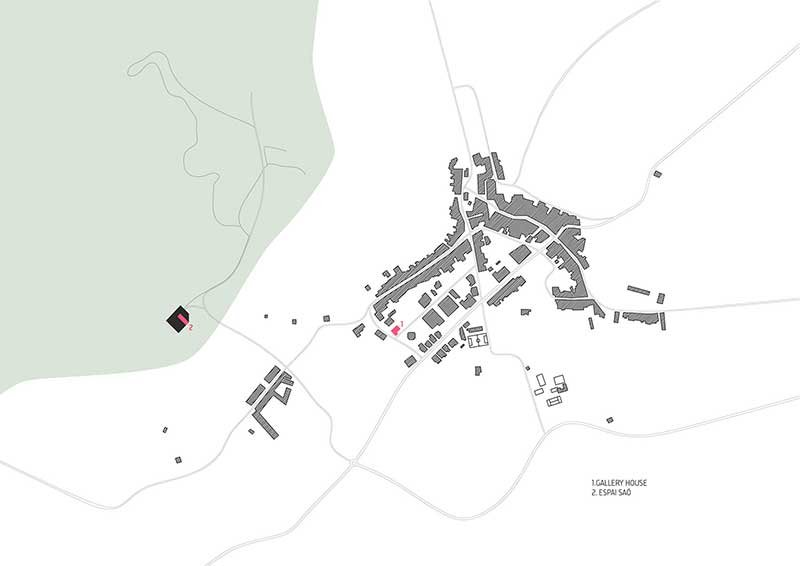
▼ Elevation
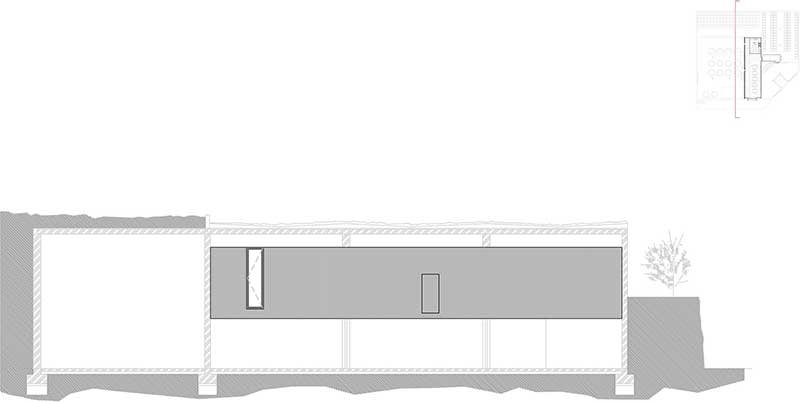
▼ Section
