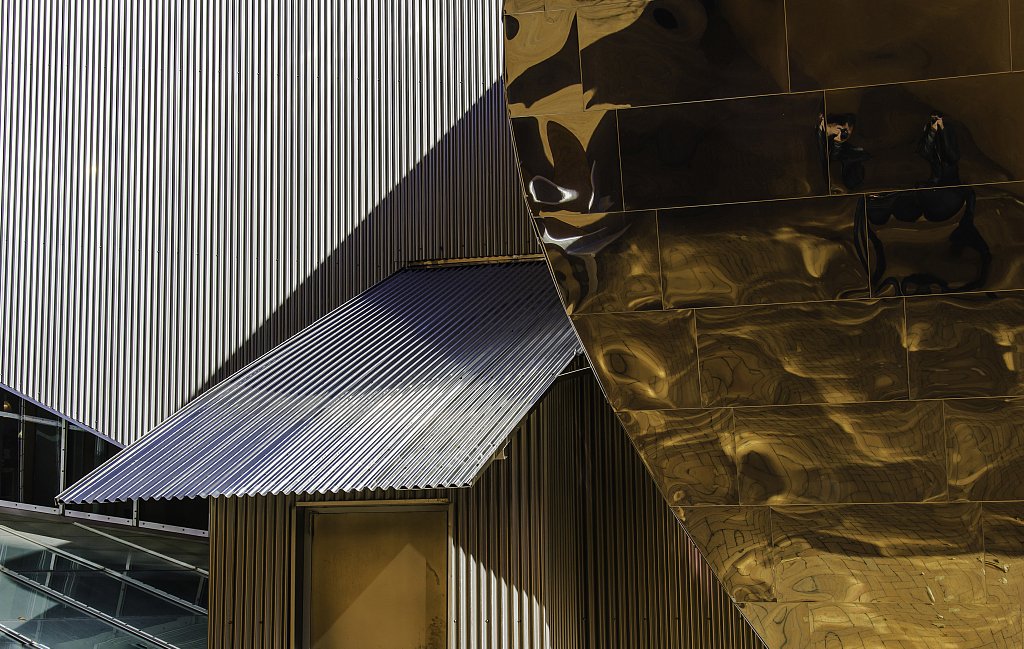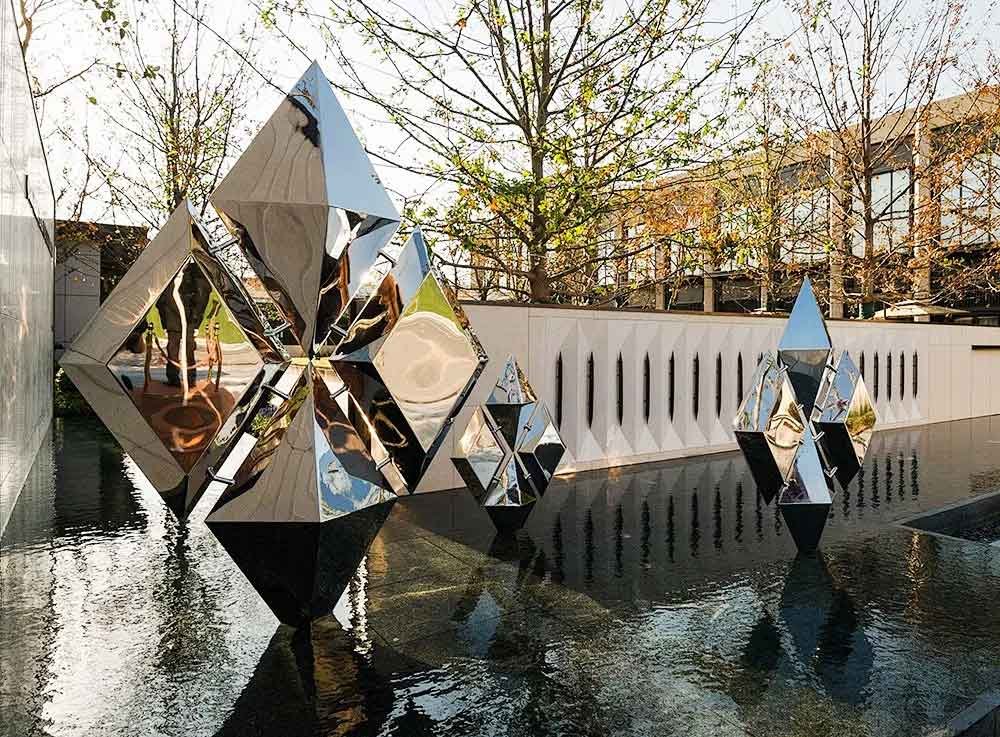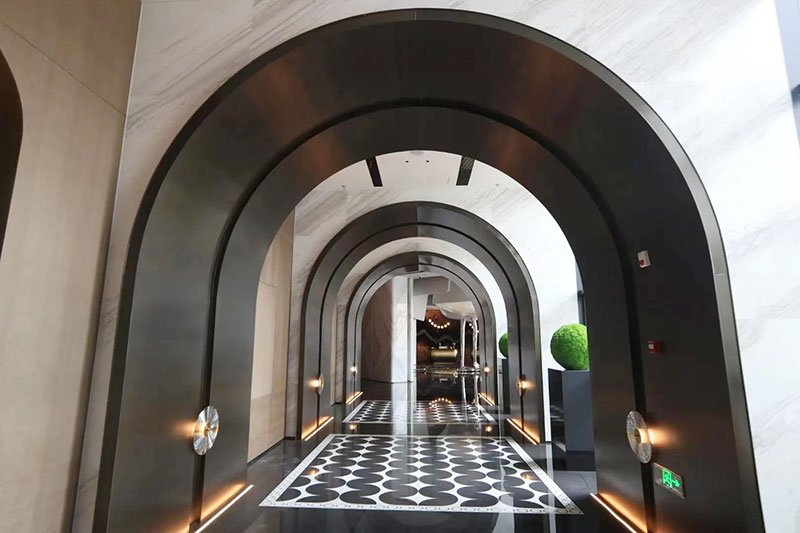Knowledge in the Baseboards
Table of Contents
Regarding the issue of whether to install baseboards, there are two prevailing views in the industry: the “No Baseboard Faction” which prioritizes aesthetics and the “Baseboard Faction” which emphasizes practicality. These two design philosophies are steadfast in their views and find it hard to convince each other. However, deciding whether to install baseboards should not be a perplexing issue. By comprehensively considering the style of design, construction techniques, and finishing details, an appropriate decision can be made.
This article aims to delve into the function and design significance of baseboards. We will analyze from 3 aspects:
- Exploring the basic function and significance of baseboards.
- Understanding in detail the design and refinement processes of baseboards in luxury homes.
- Discussing the key design points and construction technique control of baseboards.
This approach helps to fully understand the role of baseboards, enabling more informed decisions in home decoration.
What is the Essence of Skirting Boards?
To master any craft, we suggest starting from the fundamental principles to deeply explore its essential nature. In interior decoration and construction methods, there exists a core principle, a hierarchical inequality: safety takes precedence over functionality, and functionality over aesthetics.
As far as the skirting board is concerned, it does not have the security aspect question, we carry on the analysis from the baseboard essence: the function and the aesthetics, these two aspects.
To gain a deeper understanding of skirting boards, let’s consider their functionality and aesthetic appeal from two perspectives.
Conventional Improvement Practices
– Wall Protection: Skirting boards are essential for safeguarding walls, especially against accidental kicks while moving around, thus preserving the integrity and cleanliness of wall surfaces.
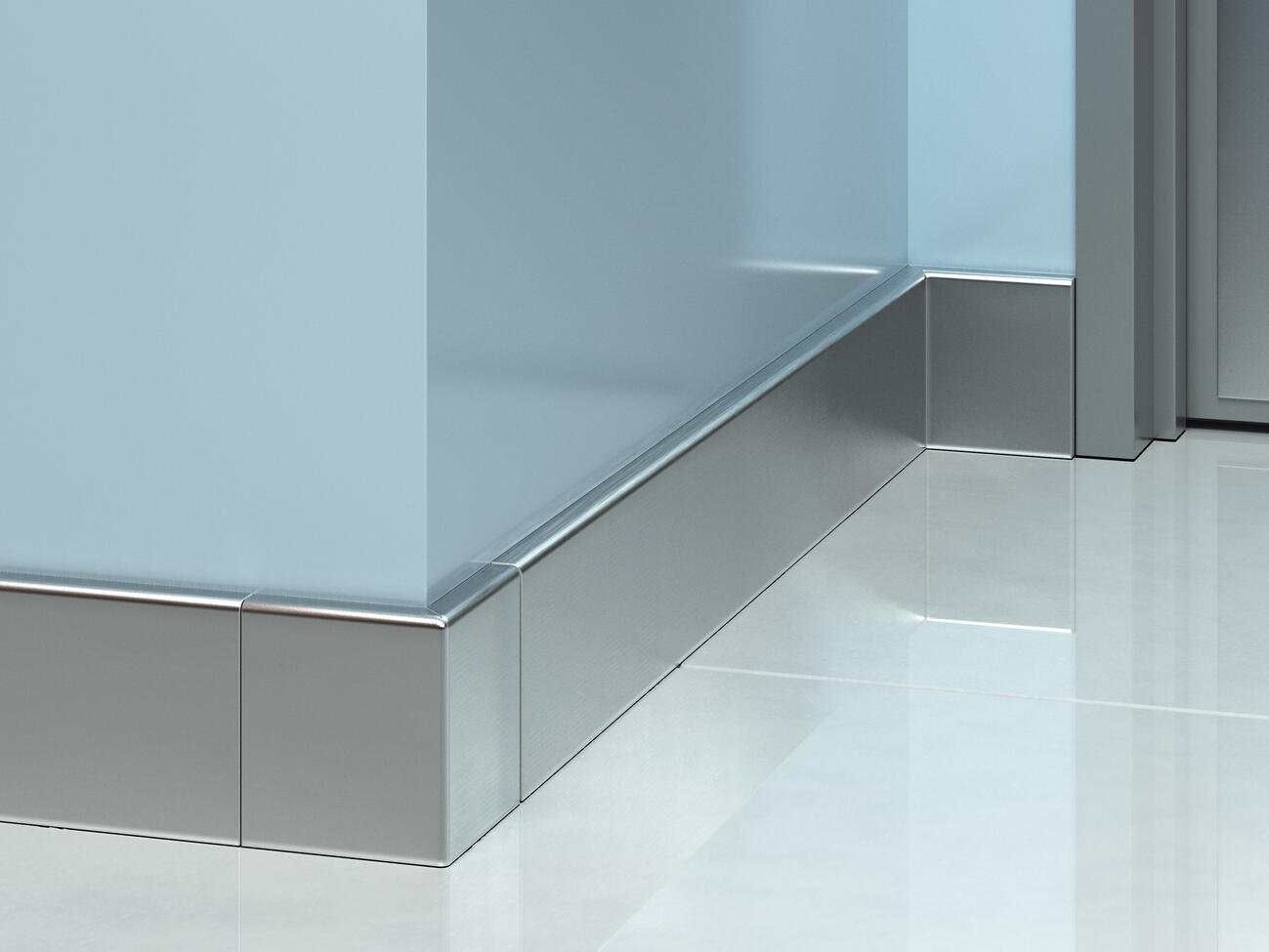
– Concealing Wires: Functionally designed skirting can ingeniously hide electrical and network cables within, ensuring safety and neatness.
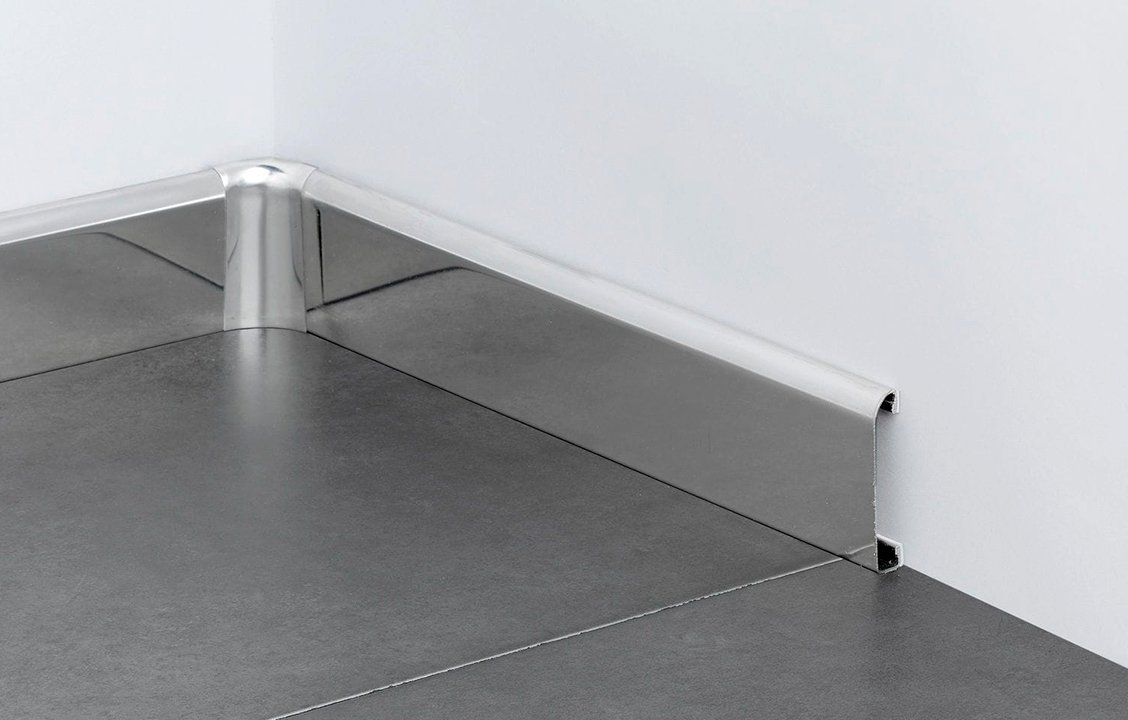
– Correcting Construction Discrepancies: Skirting lines help rectify minor imperfections in angles or alignments that often arise during building construction, enhancing the overall visual appeal.
– Covering Expansion Gaps: Baseboards effectively mask expansion gaps between floors and walls, which can occur due to temperature variations or other factors.
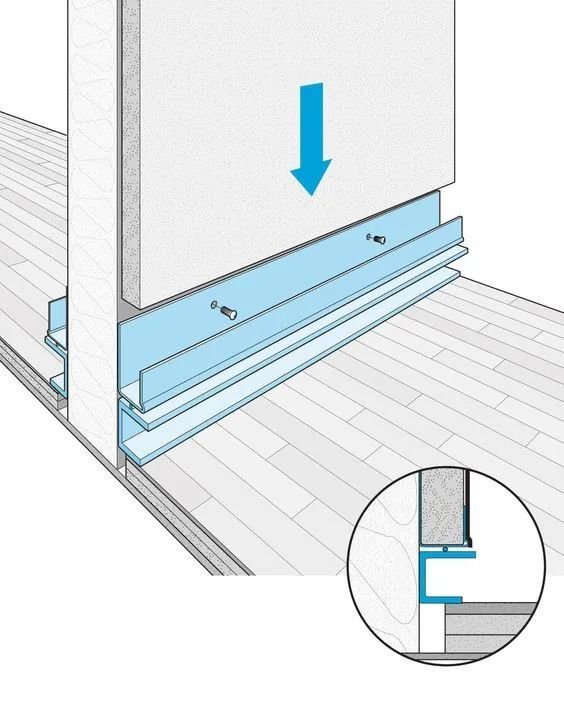
Aesthetic Design Perspectives
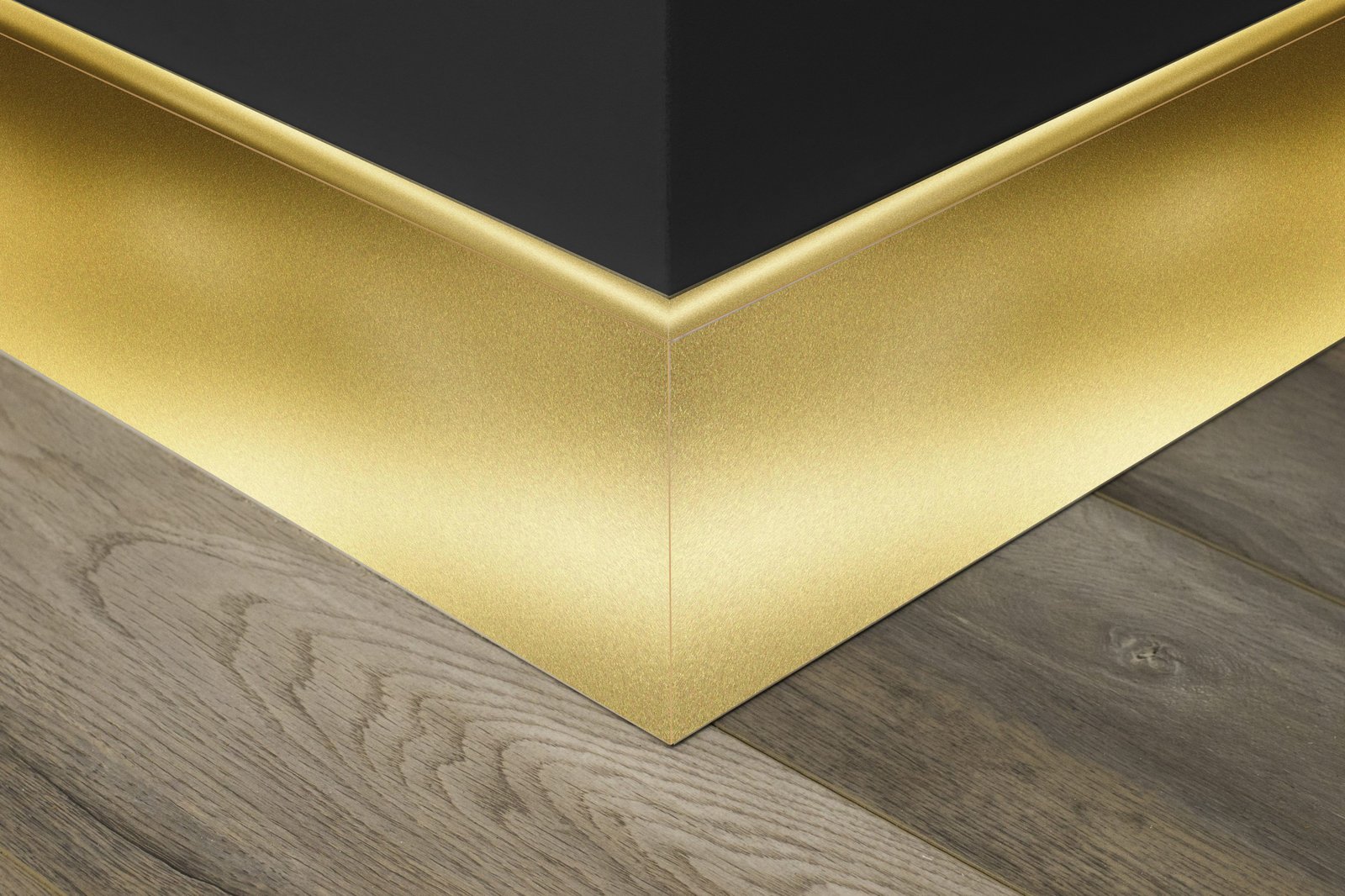
– Protruding Style: This is the most common finishing method for baseboards, adding depth and dimension to the interior space.
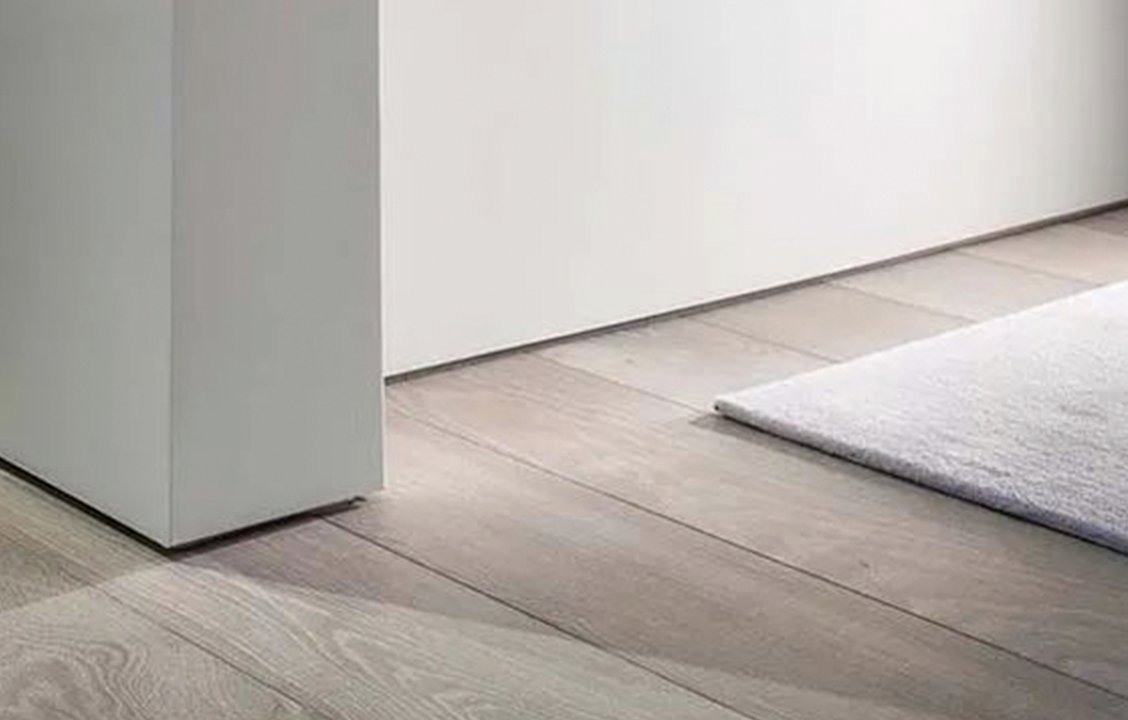
– Recessed Design (also known as “Concealed Skirting” or “Hidden Skirting Line”): Adhering to minimalist principles, this style integrates the skirting with the wall for a nearly invisible effect.
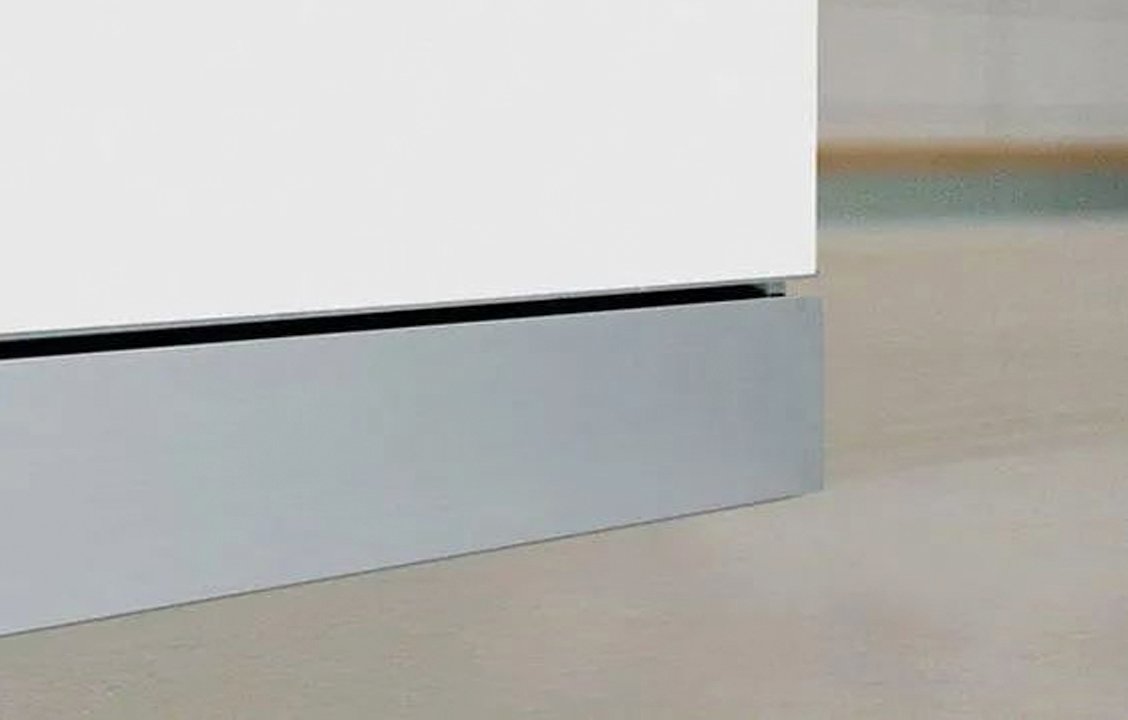
– Flush-Mounted Style: Here, the skirting is aligned with the wall surface, creating a subtle division with fine seams, often seen in sophisticated décor styles.
Flexibility in choosing the appropriate finishing style according to the specific space and style requirements is key.
Essence of Connection Methods
– Physical Connection(e.g., clips/nails): A typical example is the clip connection used in wooden flooring, primarily suited for metallic and detachable skirting installations.
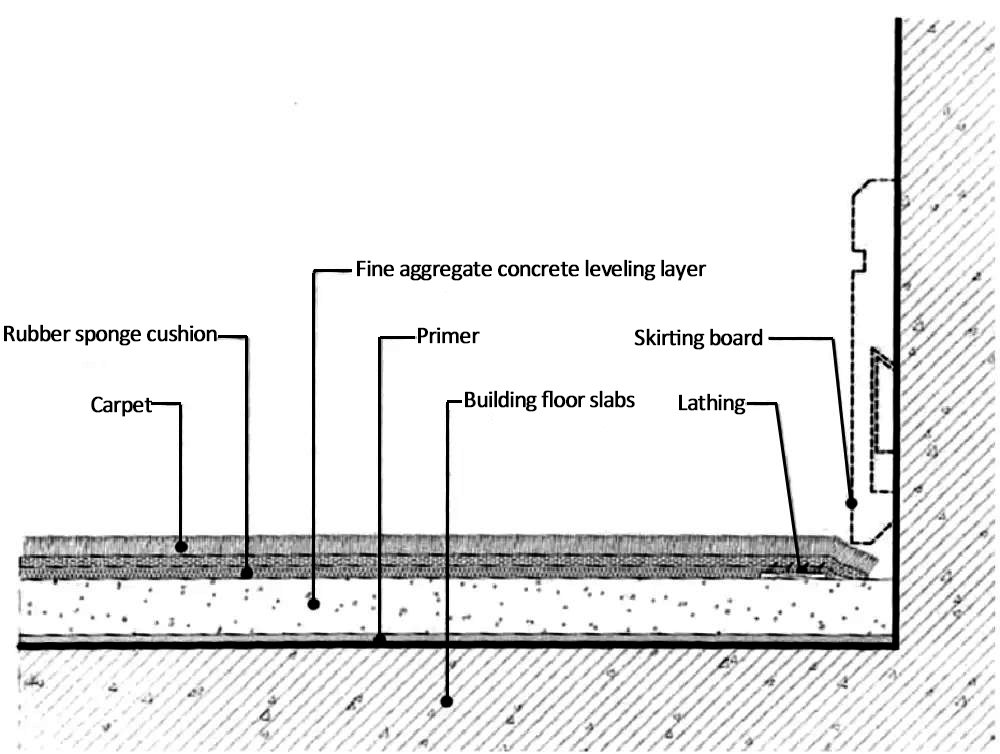
– Chemical Connection(e.g., wet sticking/gluing): Stone skirtings often employ special adhesives or mastics for direct wall application. Metal skirting lines are usually attached to wooden bases using structural adhesives.
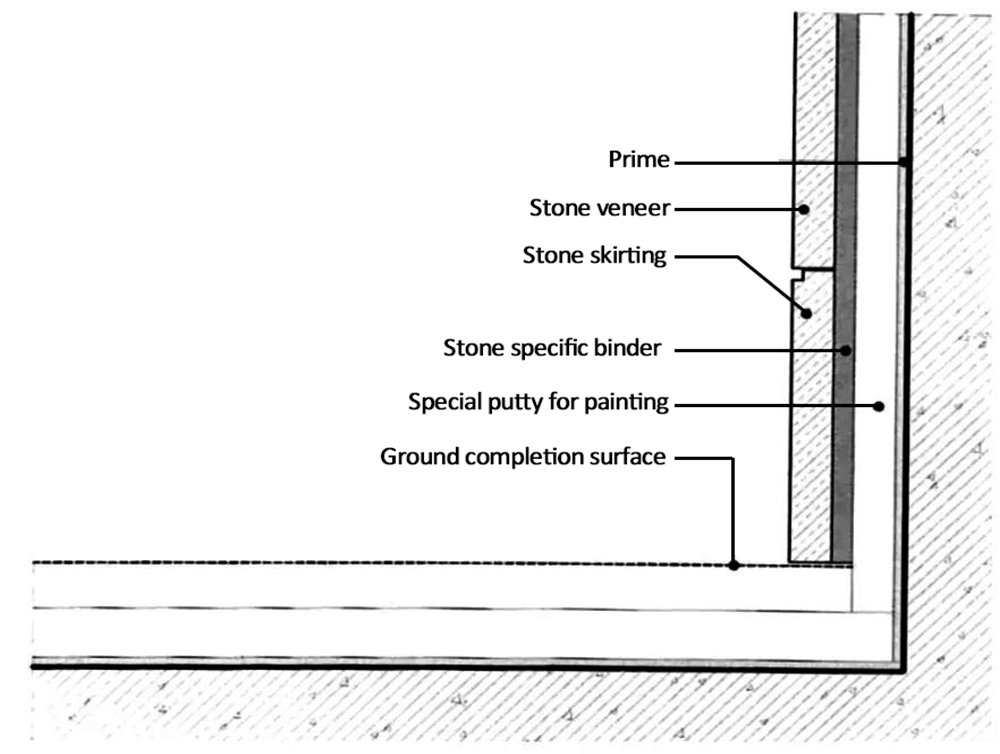
How is the Baseboard of Luxurious Villa Deepened?
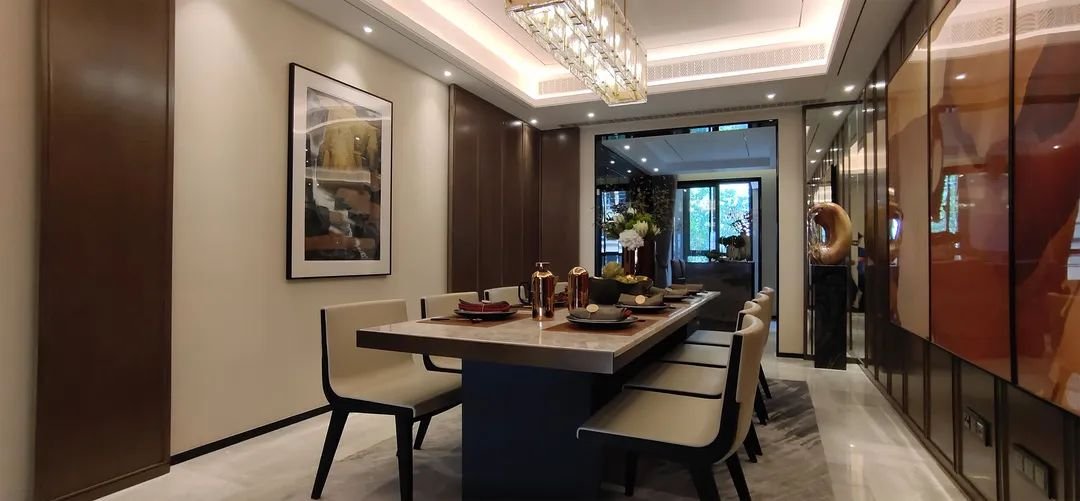
This multifaceted analysis not only provides a comprehensive understanding of the design and function of skirting boards but also guides the appropriate selection and application according to different space requirements.
If you, as a drawing deepening designer, are faced with a high-end decoration space, when you receive the renderings from the master designer and begin to deepen the design of the space, the choice of kicking line is particularly important. In the decision is to use convex, concave or flush type skirting line, the key is how to coordinate with the overall design and space atmosphere.
Under normal circumstances, if so, an analysis should be done in three areas:
Design Analysis
In a space like this, we can discern the aesthetic preferences of the homeowner through its style and soft furnishings. Material selection plays a crucial role here, and based on our analysis, we conclude that metal is the preferred material, rather than wooden skirting boards. After deciding on the material, the next step is to consider the relationship between the design and the finishing style. As previously mentioned, there are three types of finishes: protruding, recessed, and flush. Protruding skirting tends to lean towards a more classical style, while recessed and flush are more suited for modern, minimalist spaces. Personally, I would opt for a flush finish, as it lends a refined look to the space within the constraints of limited ceiling height.
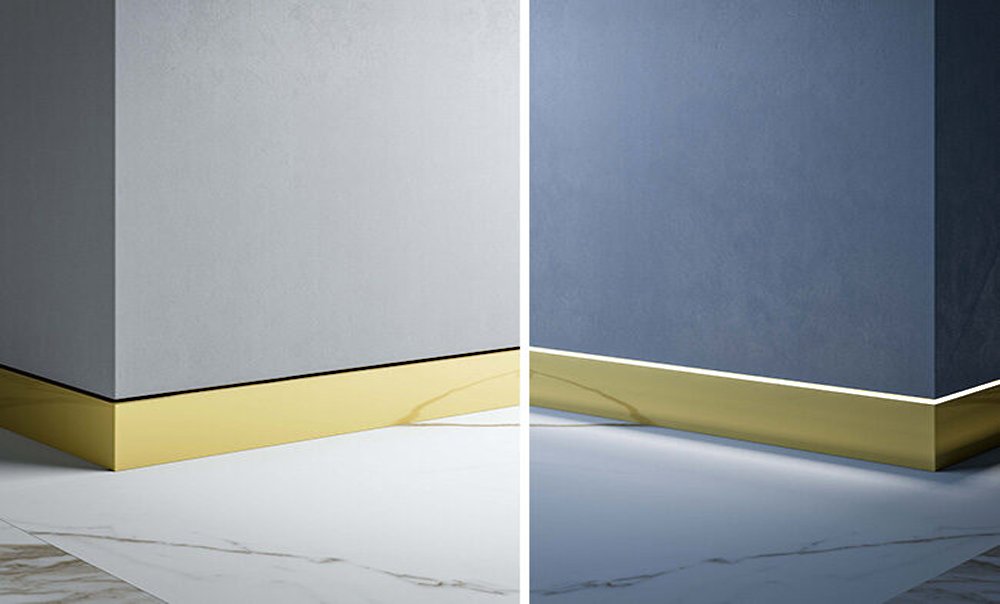
Finishing Analysis
If we go with the flush finishing style as chosen, resolving the details at the corners, both internal and external, becomes relatively straightforward. However, in this particular layout, the designer has chosen a protruding style, which necessitates careful consideration of how to handle the corners, particularly in profiles that stand out. It can be quite challenging to neatly finish the corners with a protruding profile.
In the example at hand, we observe that the external corners are finished with metal trims, which elegantly resolve the issue. Without these trims, the external corners would form sharp right angles, posing safety hazards and risk of injury. Hence, it’s evident that such a seemingly simple construction requires meticulous thought during the preliminary design stage, taking into consideration aspects like craftsmanship and detailing in finishes.
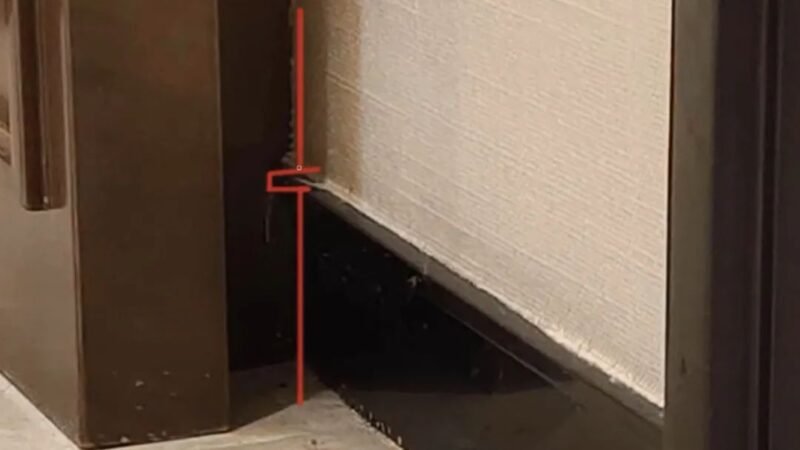
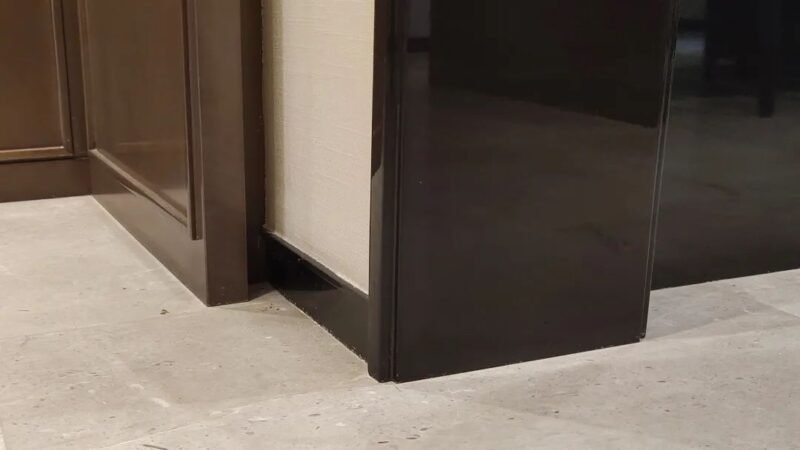
Process Analysis
After determining the type of skirting line, as a deepening designer, another important consideration is to choose the appropriate installation process. There are two main installation methods to choose from: first, the use of adhesives to paste the skirting line directly to the wood board, and second, in the original wall for slotting, will be embedded in the metal bar. Each method has its own unique advantages and considerations in the process.
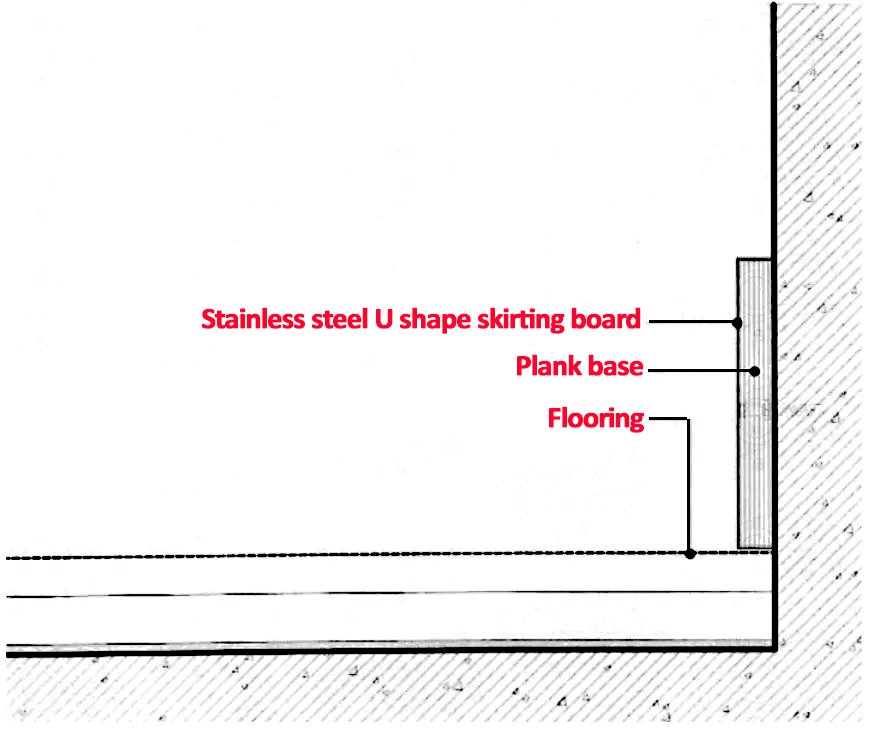
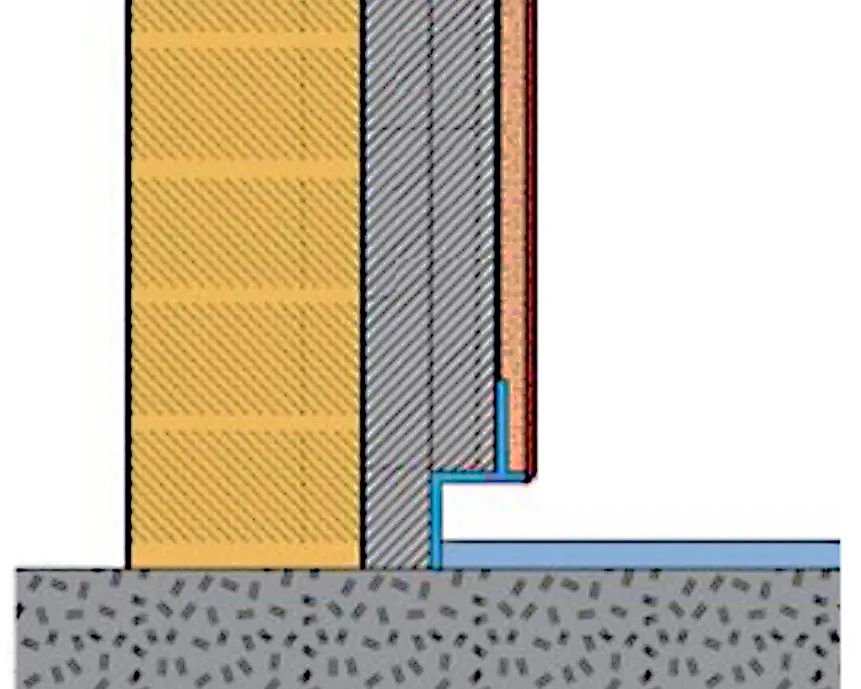
▲ Method of pasting metal skirting on the plank base
▲Original wall slotting embedded with skirting
Let’s take a look at the actual construction method on site:
The entire space of the metal skirting line is attached directly to the concrete base using adhesive, without the use of any additional base as a base.
On the other side of the space, due to the large error of the wall, we used a wooden base layer parallel to the wall, and the metal skirting line was directly pasted on this wooden base layer, the practice is the same as the baseboard on the concrete base.
Design Essentials and Craftsmanship Control
Next, let’s delve deeper into some key design elements and considerations for metal skirting boards.
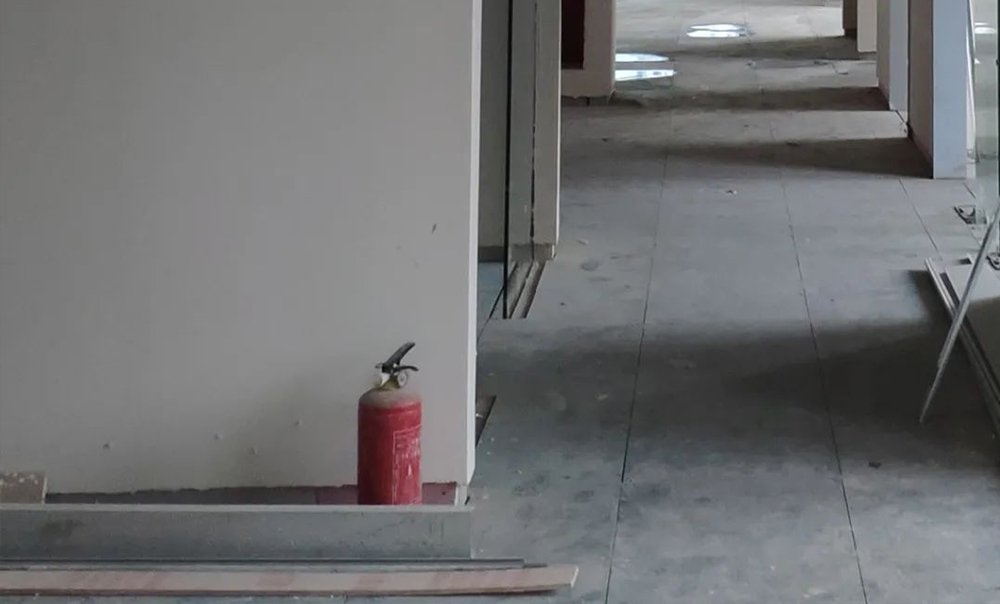
How to Ensure a Level Groove in Metal Skirting Boards?
1. When using the existing concrete walls of the original building, achieving a level surface through chiseling can be challenging. To ensure evenness, the use of wooden wedges and a baseboard is recommended, with the skirting line directly glued onto this base layer.
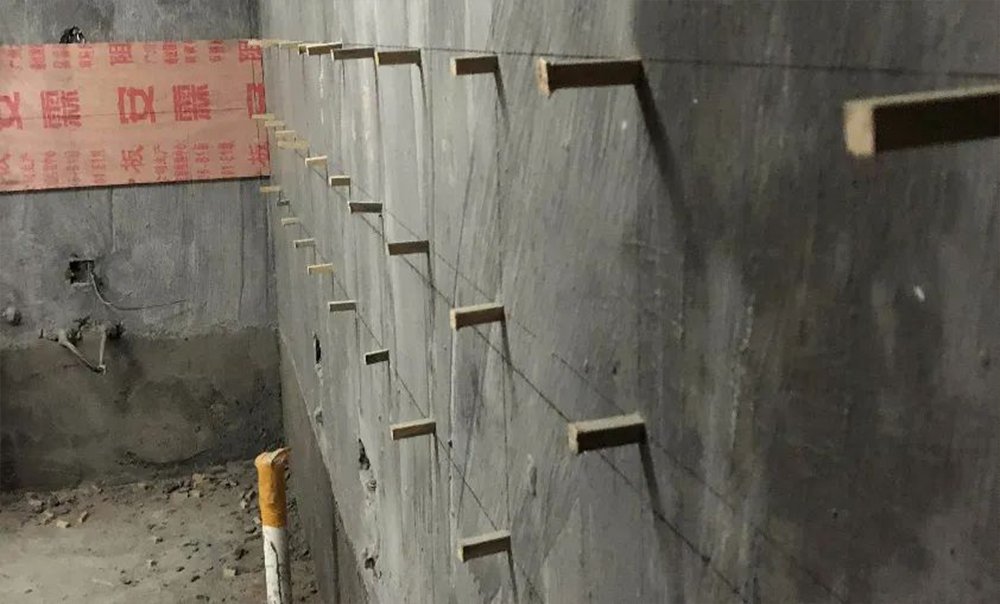
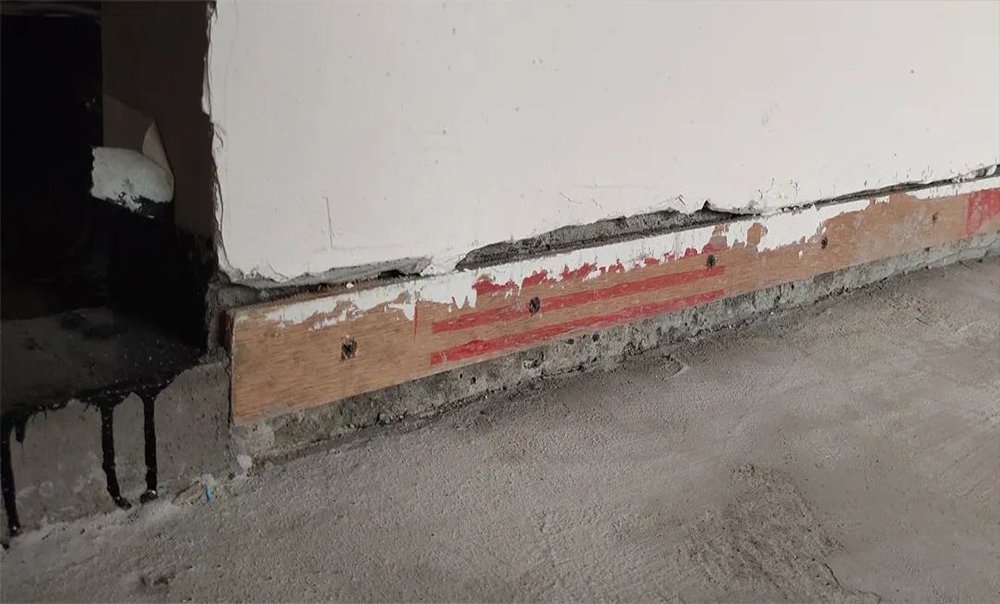
2. For steel frame partitions or light steel stud walls, since the walls are already leveled during construction, there’s no need to worry about unevenness. Simply leave a layer of the gypsum board exposed to attach the skirting board directly onto it.
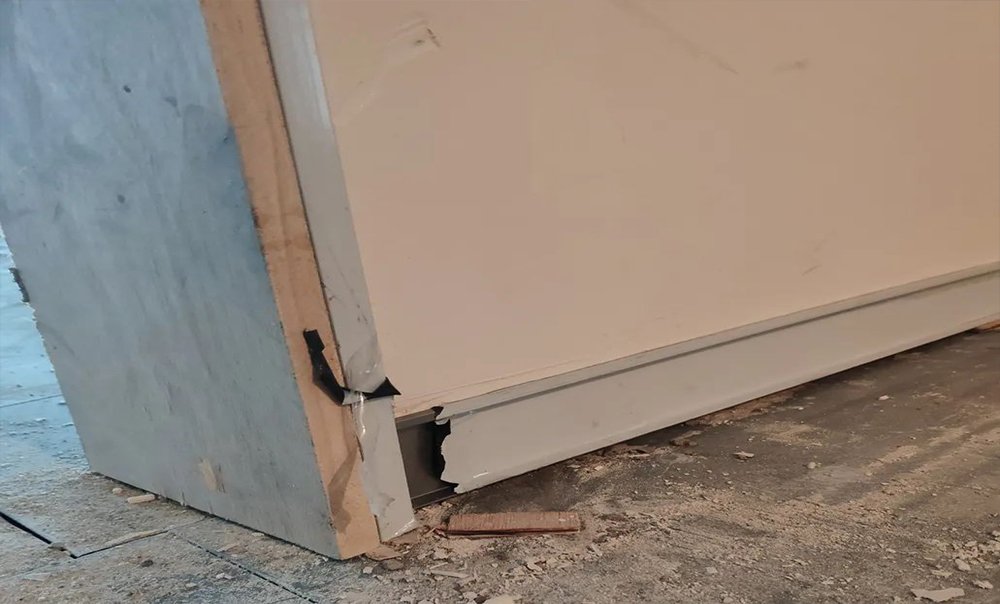
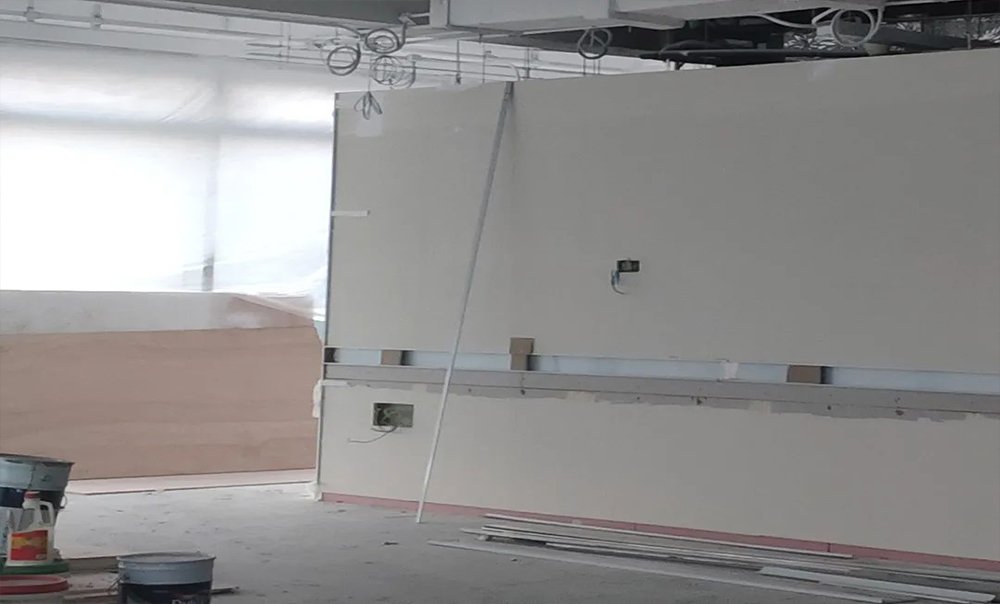
How to Address the Internal and External Corner Finishes?
As previously analyzed, in the detailed design drawings, it’s essential to consider finishing the external corners of the metal skirting with door casing lines or trim strips. In some column surfaces, where trim strips can’t be used, the external corners may become sharp and dangerous. To mitigate this risk, metal external corner caps with a rounded edge can be employed. For internal corners, a simple 45-degree miter joint is commonly used for finishing.
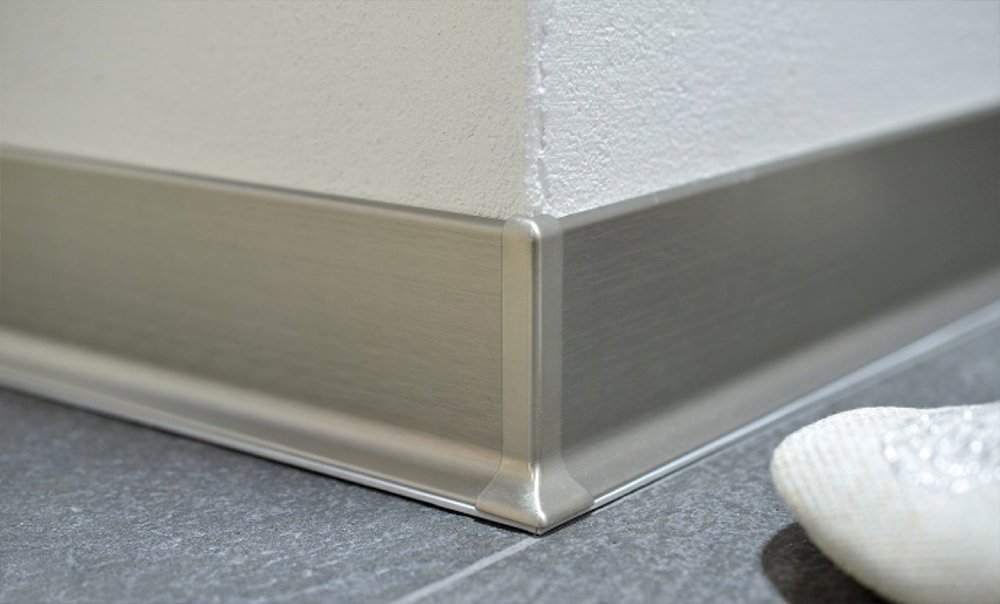
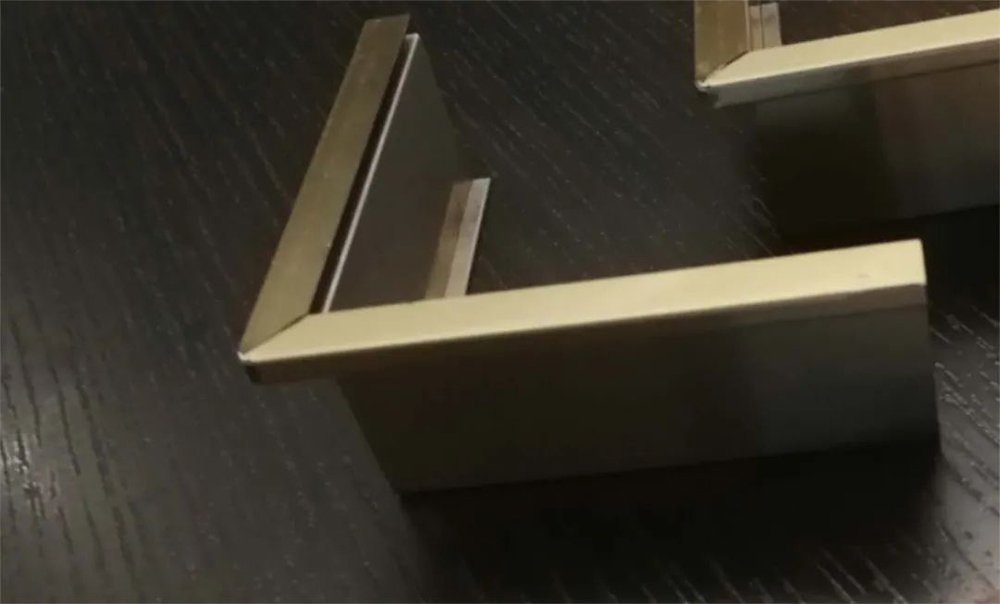
What is the Minimum Thickness for Metal Skirting Boards?
Typically, the height of skirting boards is maintained under 5 cm. For heights less than 5 cm, metal trim strips are used. JYF METAL skirting lines can be as thin as 0.4 mm and as thick as 3.0 mm.
How to Prevent the Base Layer from Directly Touching the Ground?
During construction, it’s important to ensure that the base layer does not directly touch the ground, maintaining a certain gap. This is particularly crucial in humid climates prone to water accumulation, as it prevents moisture from rising from the ground to the base layer, affecting the installation of the base and the decorative surface.
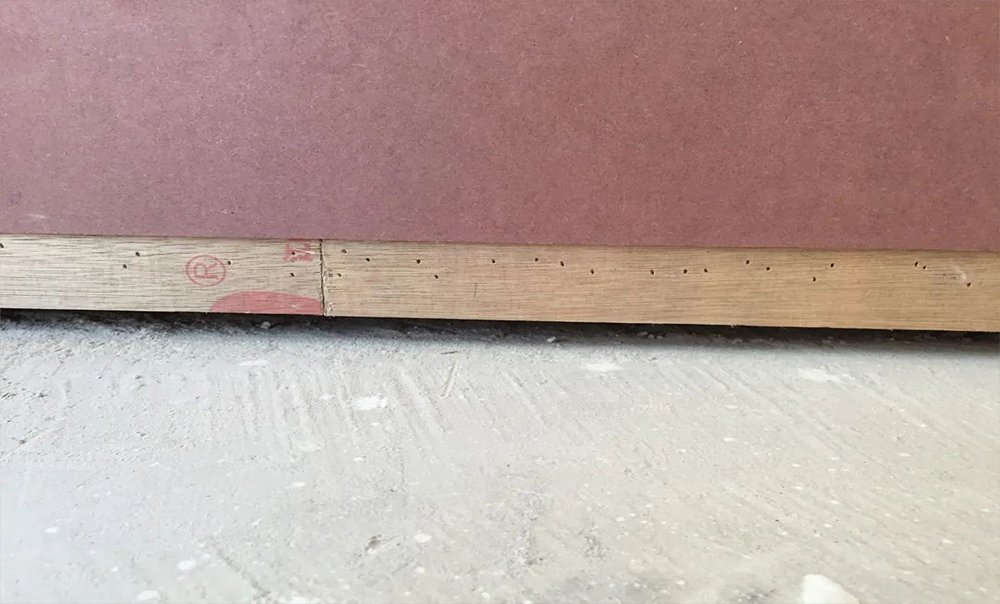
Conclusion
That concludes our discussion for today. When analyzing craftsmanship, it’s beneficial to follow the formula of safety > functionality > aesthetics, diving deep into the essence of the construction process.
You Might Also Like
Please Share This
Follow Us On Twitter
On-site Installation of Stainless Steel Screen Partition
Precision-made. Professionally installed.
Transforming spaces with durable, elegant metal dividers.
📮DM us for custom design and project support.
#interiordecoration #metalpartition #roomdivider #sheetmetalfab
Café Design | A Sensory Collision of Metal and Coffee
This design is from BOUNDLESS SPACE DESIGN OFFICE
If you are interested in stainless steel decorative materials, please contact me for a quote !
Email: claire@jyfmetal.com
#interiordecoration #decorativematerials #metallic
Stainless Steel Fluted Panels & Skirting Boards
Clean lines, large size, premium finish — perfect for luxury interiors.
Custom colors, surface treatments, and dimensions available.
📩 DM us for catalogs or project solutions.
#flutedpanels #metalskirting

