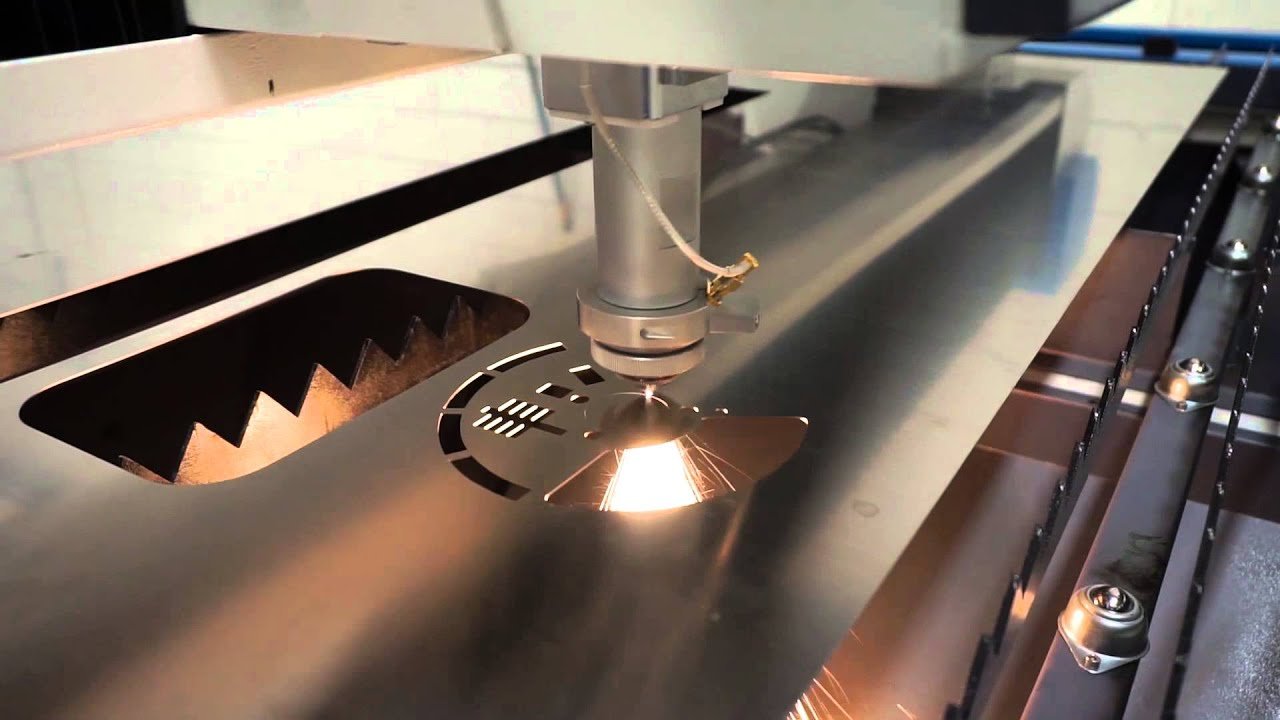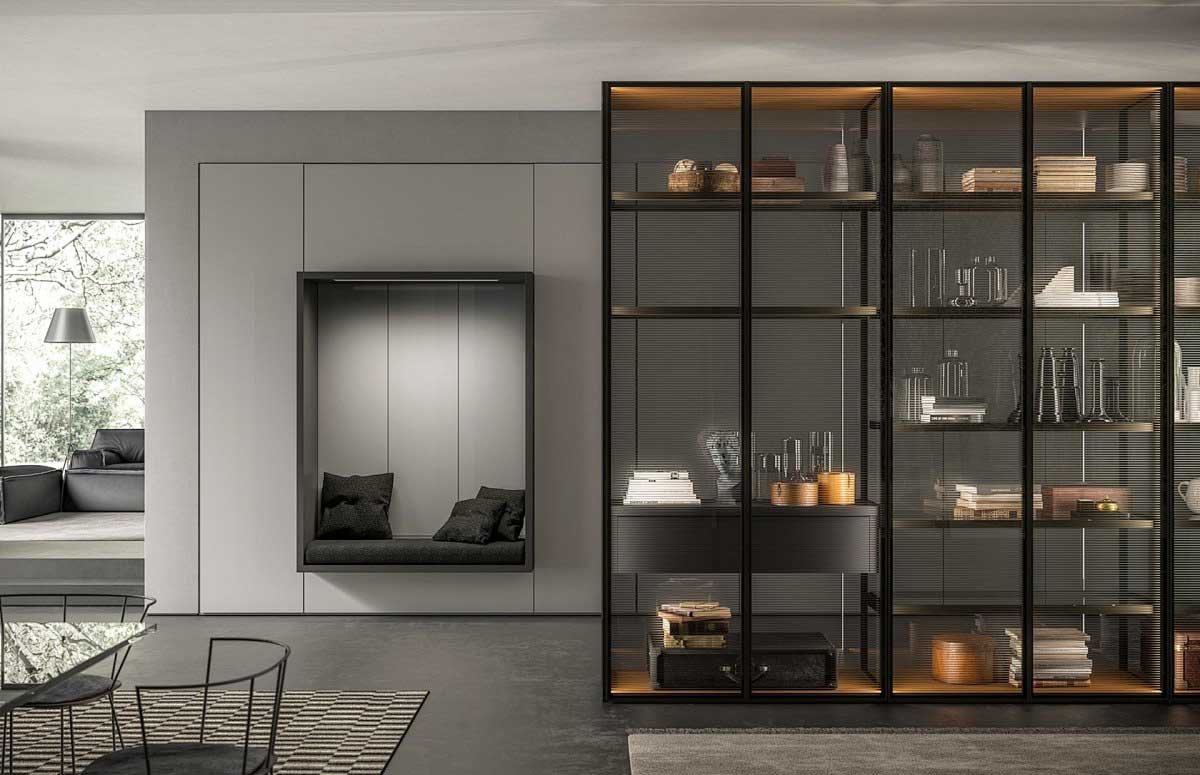Art and Science of Facade Design
Table of Contents
Structural Integrity
A paramount consideration in the creation of an architectural façade lies in ensuring its structural integrity and adaptability. The gravitational forces exerted on the façade may cause horizontal frame elements to bend vertically, while wind loads induce horizontal deflection. It is imperative to meticulously balance these deflections to uphold the functionality of the façade and maintain the effectiveness of joint seals. Neglecting to address these deflections can lead to varying gap deflection values, potentially resulting in undesirable leaks.
Movement Management
A comprehensive design approach must account for relative movements between components and between the façade and its frame. These movements arise from both wind and gravitational forces, as well as thermal expansion and contraction. Materials such as profiled steel or aluminum alloy, commonly used in façade frames, possess significant expansion coefficients, necessitating meticulous consideration of joint movements during the design phase.
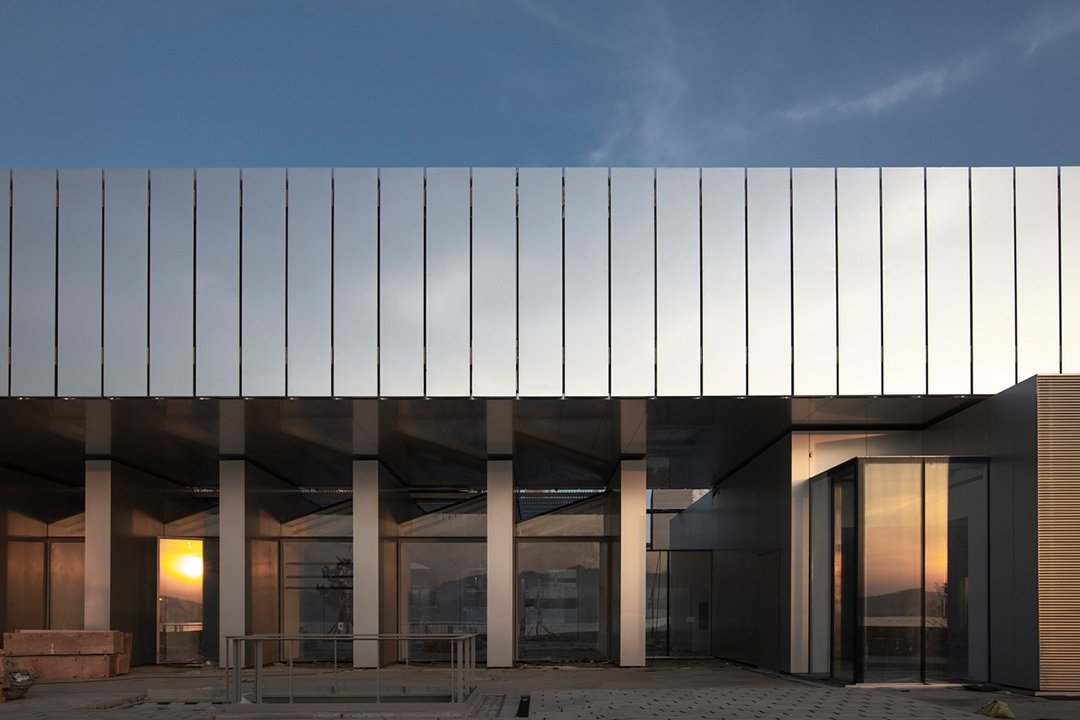
Weatherproofing Innovations
Advancements in façade technology have introduced the “Isobaric principle” structure to combat rainwater infiltration. By establishing an air chamber between the outer and inner surfaces of the façade, pressure differentials are equalized, effectively sealing the interior from external elements. This innovative approach significantly enhances the façade’s ability to withstand wind and rain penetration, ensuring long-term durability and performance.
Insulation Excellence
An essential hallmark of façade construction is the incorporation of efficient thermal insulation measures. Integrating thermal insulation materials within the metal frame, along with insulating or heat-reflective glass, helps maintain optimal thermal performance. Furthermore, implementing proper sealing and protective measures on both sides of the façade enhances insulation effectiveness, contributing to energy efficiency and occupant comfort.
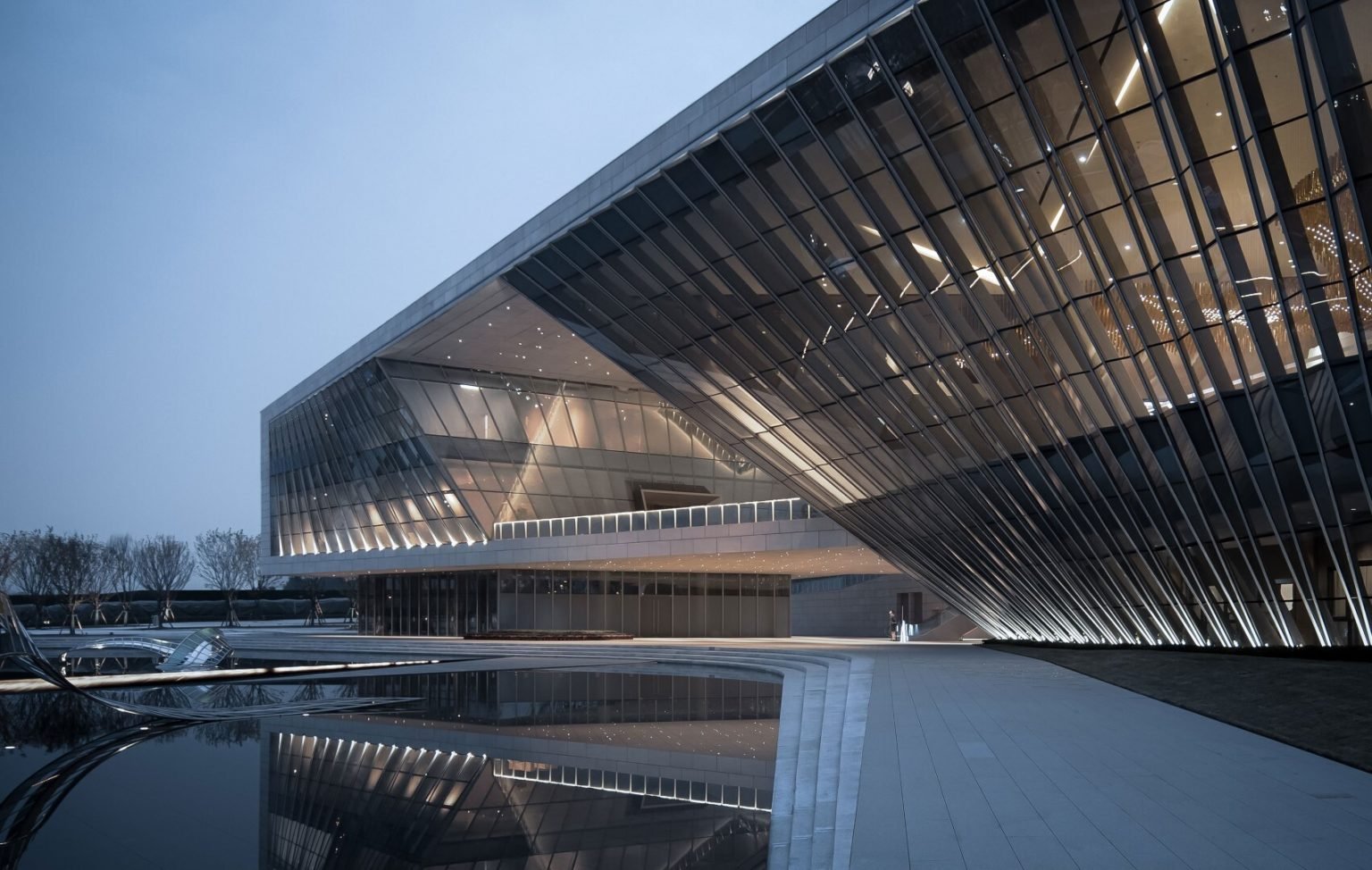
Soundproofing Solutions
Façades play a pivotal role in mitigating the transmission of exterior noise into buildings. Through meticulous design and construction assembly, structural gaps within the façade can be effectively minimized to reduce noise transmission. Additional construction measures, such as the incorporation of vertical columns, transverse beams, and partition padding, further contribute to lowering indoor noise levels, creating a conducive environment for occupants.
Condensation Control Measures
In the design of glass façades, careful consideration of thermal performance is essential to prevent condensation formation on the inner surface. Thorough thermal calculations and the implementation of appropriate measures help mitigate the risk of condensation, ensuring the preservation of indoor air quality and occupant comfort.
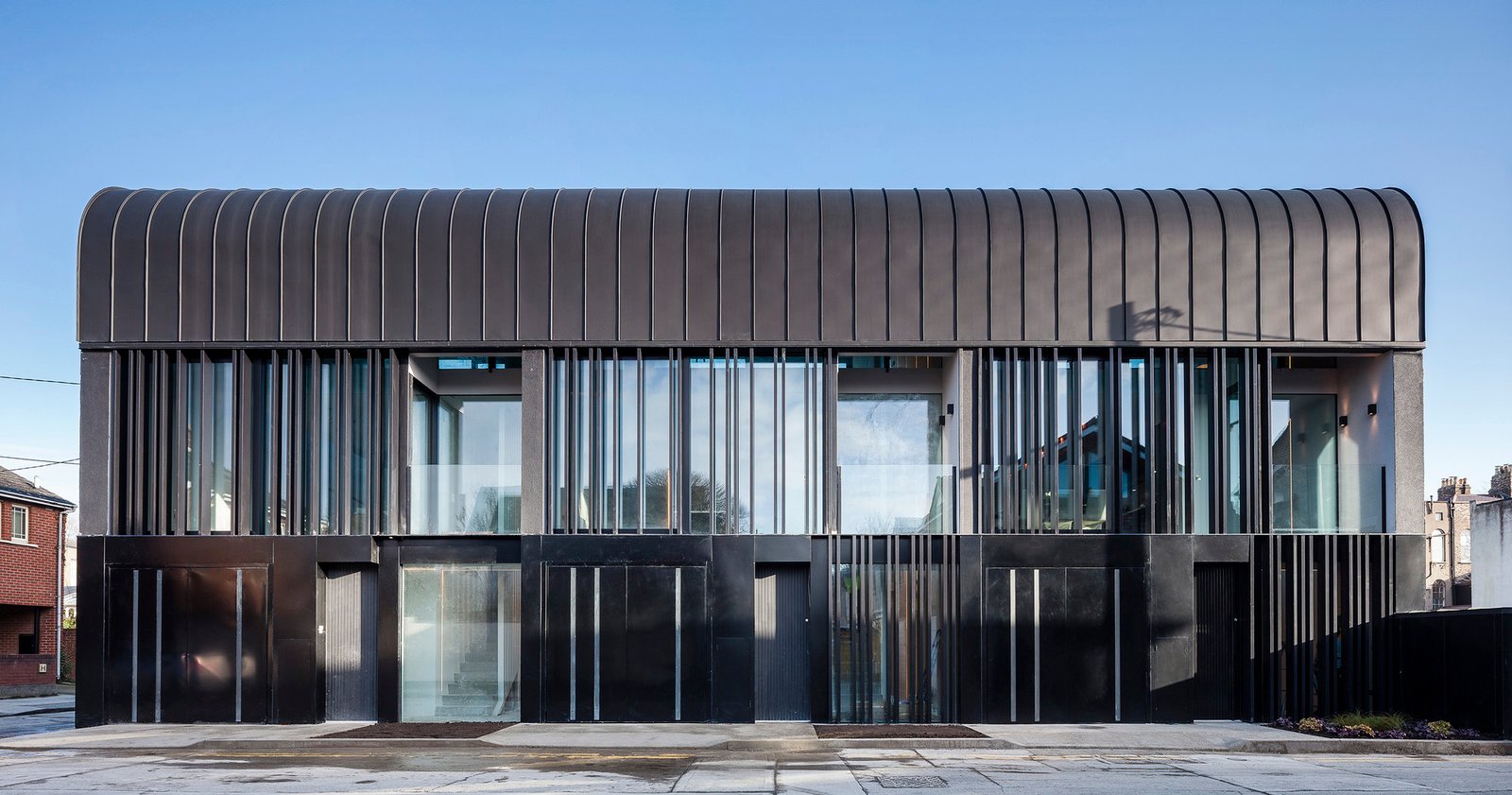
Installation Efficiency
Whether deploying component-based or unit-based glass façades, design considerations should prioritize ease of installation and construction. Streamlining installation processes not only enhances efficiency but also ensures the quality and longevity of the façade system. By integrating user-friendly installation features, such as prefabrication and modular assembly, construction timelines can be expedited without compromising on performance or aesthetics.
Customization Capabilities
Each architectural project presents unique challenges and requirements, necessitating a customizable approach to façade design. At JYF METAL, we leverage our expertise and cutting-edge technologies to tailor façade solutions that align with our clients’ specific needs and preferences. From material selection to design intricacies, we collaborate closely with our clients to deliver bespoke façade solutions that enhance the visual appeal and functionality of their buildings.
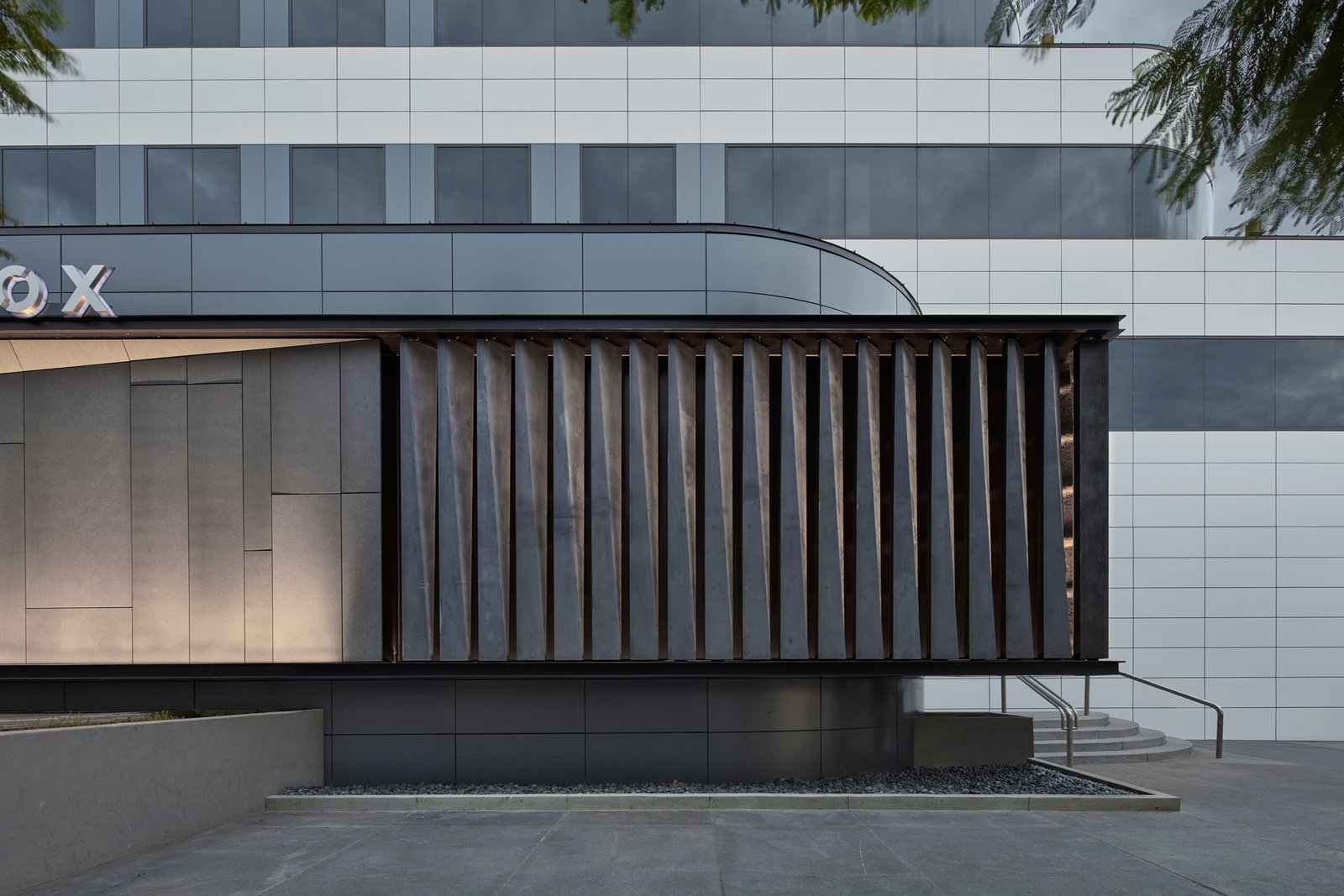
Sustainability Commitment
In today’s increasingly eco-conscious landscape, sustainable design practices have become paramount in architectural endeavors. Our commitment to sustainability extends beyond mere compliance with regulations to encompass a holistic approach to environmental stewardship. By integrating energy-efficient materials, optimizing resource utilization, and implementing innovative design strategies, we strive to minimize the environmental footprint of our projects while maximizing long-term value for our clients.
Collaborative Approach
At JYF METAL, we recognize the value of collaboration in achieving design excellence. From architects and engineers to developers and contractors, we foster open communication and collaboration throughout the design and construction process. By harnessing the collective expertise and creativity of all stakeholders, we ensure that our façade solutions not only meet but exceed our clients’ expectations, resulting in timeless architectural masterpieces that inspire and endure.
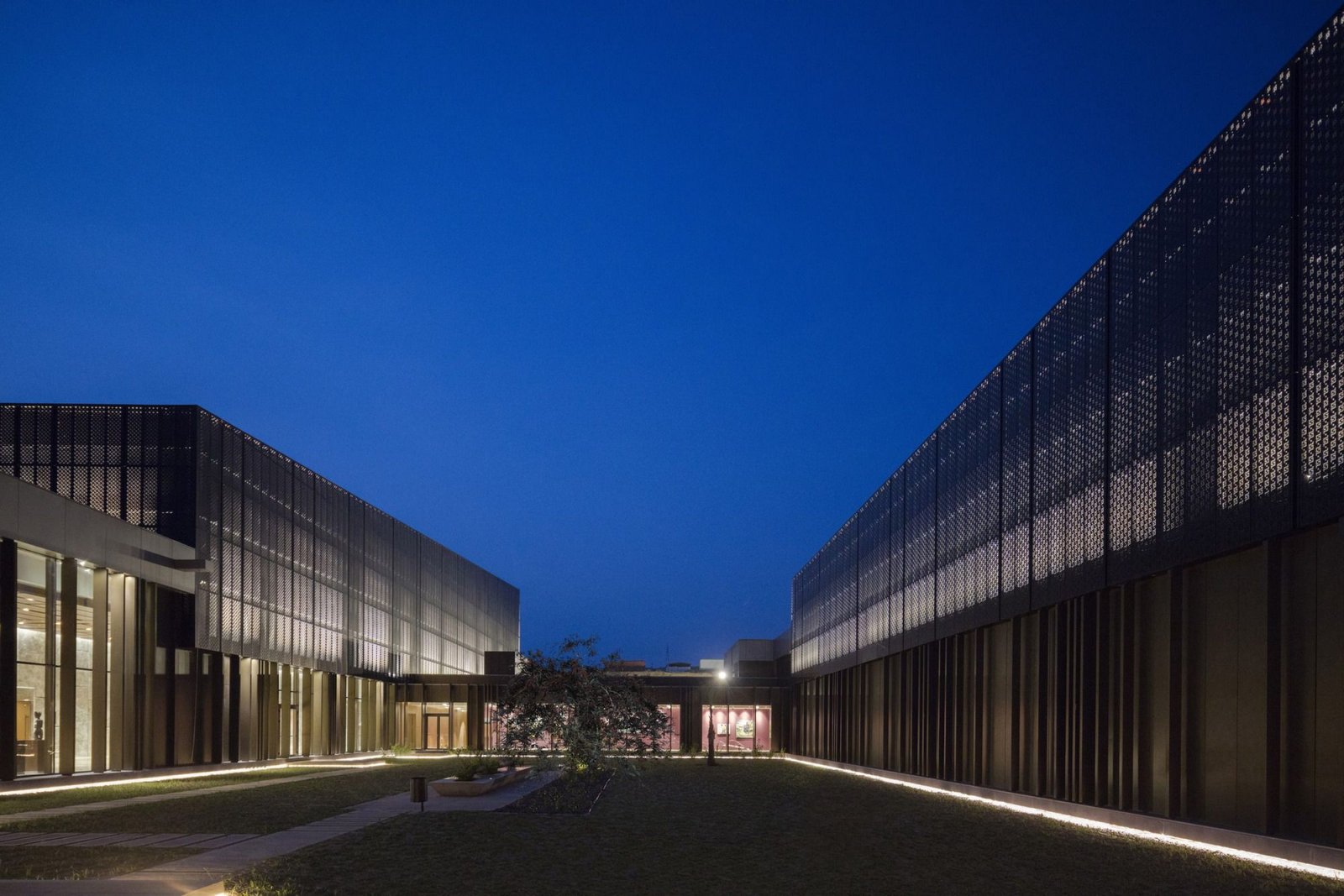
In Conclusion
The design of a decorative façade encompasses a multitude of considerations, from structural integrity and weather resistance to thermal performance and aesthetic appeal. At JYF METAL, we are committed to pushing the boundaries of innovation and excellence in façade design, empowering architects and developers to realize their vision with confidence and distinction. With our unwavering dedication to quality, sustainability, and collaboration, we strive to set new standards of excellence in the ever-evolving field of architectural design.
You Might Also Like
Please Share This
Follow Us On Twitter
On-site Installation of Stainless Steel Screen Partition
Precision-made. Professionally installed.
Transforming spaces with durable, elegant metal dividers.
📮DM us for custom design and project support.
#interiordecoration #metalpartition #roomdivider #sheetmetalfab
Café Design | A Sensory Collision of Metal and Coffee
This design is from BOUNDLESS SPACE DESIGN OFFICE
If you are interested in stainless steel decorative materials, please contact me for a quote !
Email: claire@jyfmetal.com
#interiordecoration #decorativematerials #metallic
Stainless Steel Fluted Panels & Skirting Boards
Clean lines, large size, premium finish — perfect for luxury interiors.
Custom colors, surface treatments, and dimensions available.
📩 DM us for catalogs or project solutions.
#flutedpanels #metalskirting


