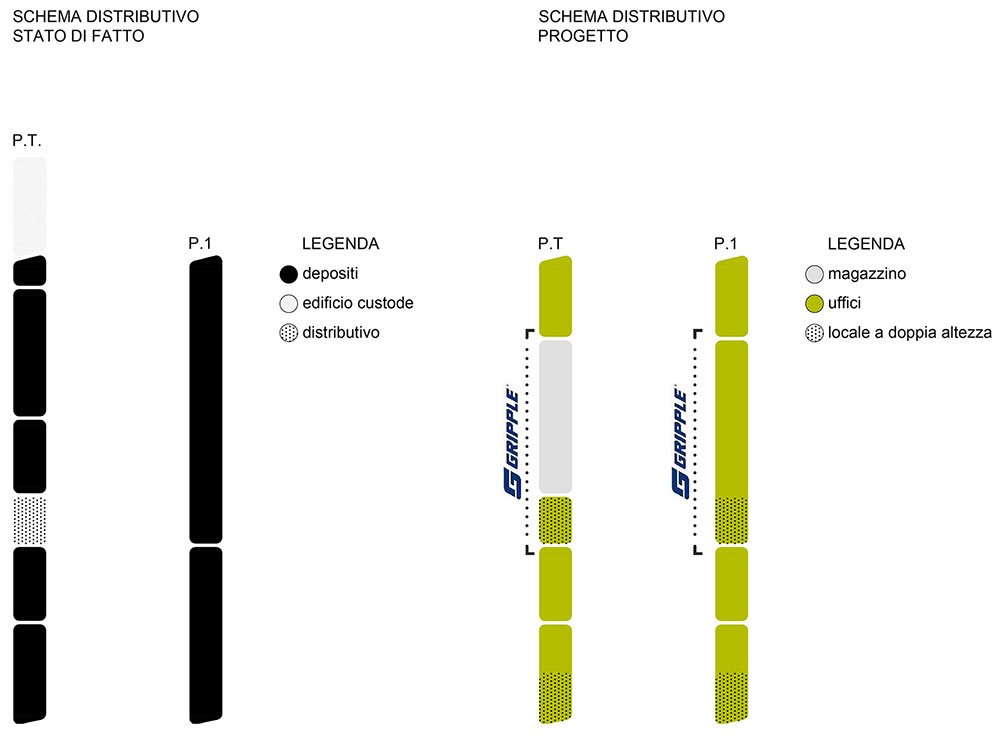The administrative center of Trafilerie Mazzoleni, an historic wire mill that produces steel wire and other metallurgical products, is at the heart of Bergamo . It has been in operation for over a century. The project design is fully drawn and defined by an essential form that features alternating dark and light tones, as well as a texture that changes with the direction of sunlight.
▼ Overview of The Building
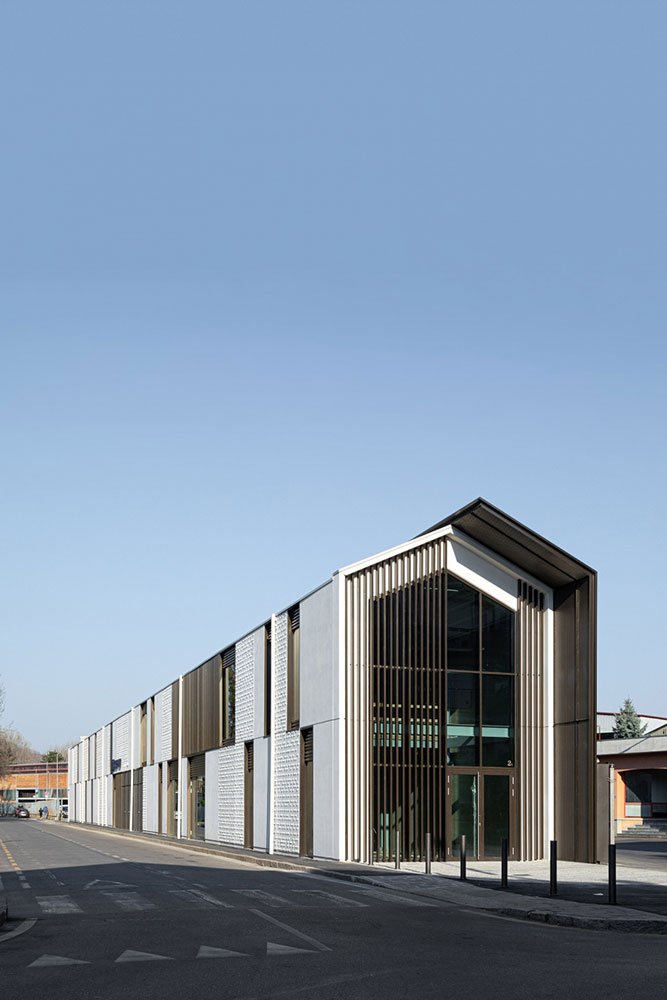
The new building, located on the original site, provides a new office block for the vast industrial complex as part of the revitalization of the entire urban area, which started with the redevelopment of the Gewiss Stadium.
▼ Viewing The Building From Street
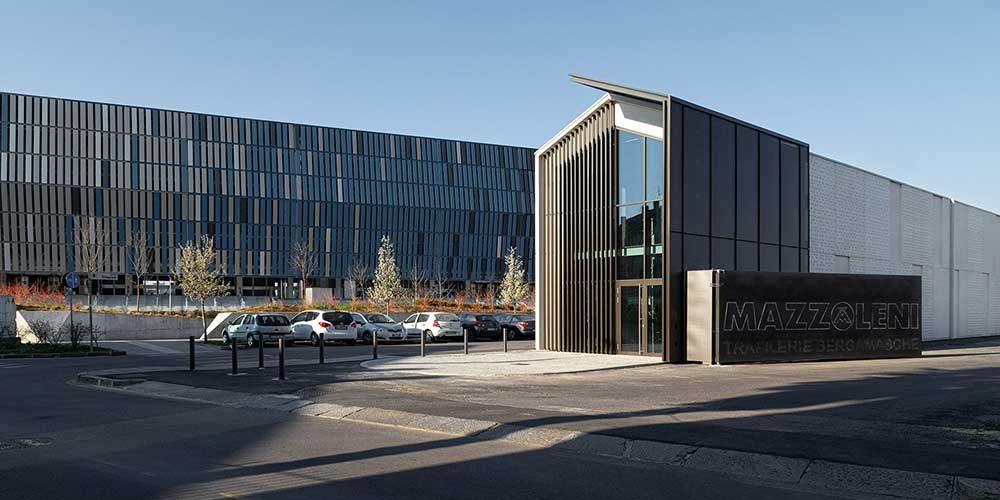
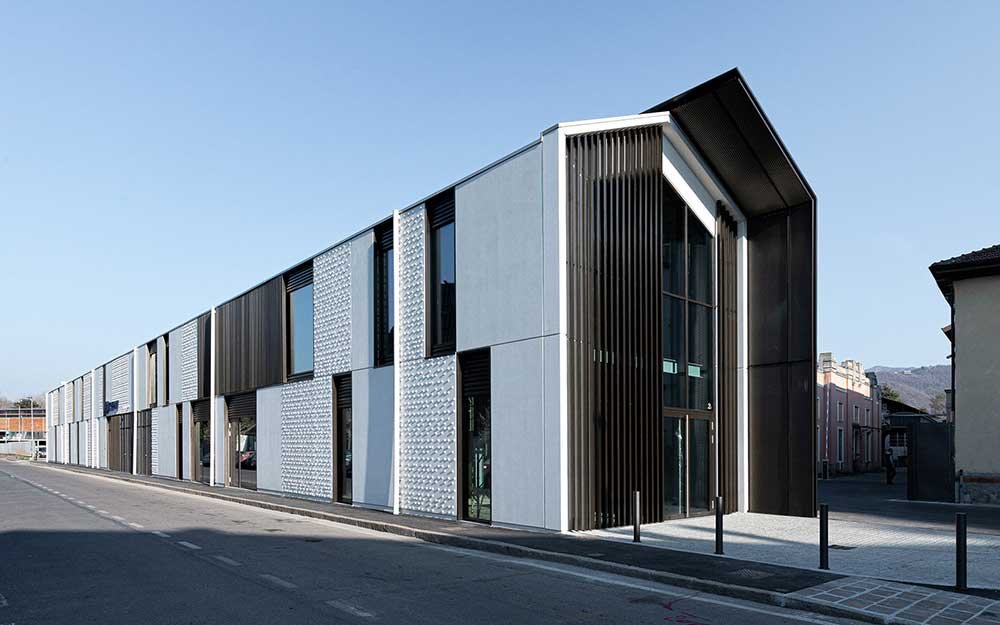
The architectural design reinterprets the shape of the original disused warehouse, characterized by a singular, long and narrow facade, and becomes the renewed perimeter of the property on the side of the new square at the foot of the stadium. The industrial area, established in the early 1900s, was originally surrounded by buildings that prevented communication with the expanding city, which has now incorporated it.
▼ Structure Diagra
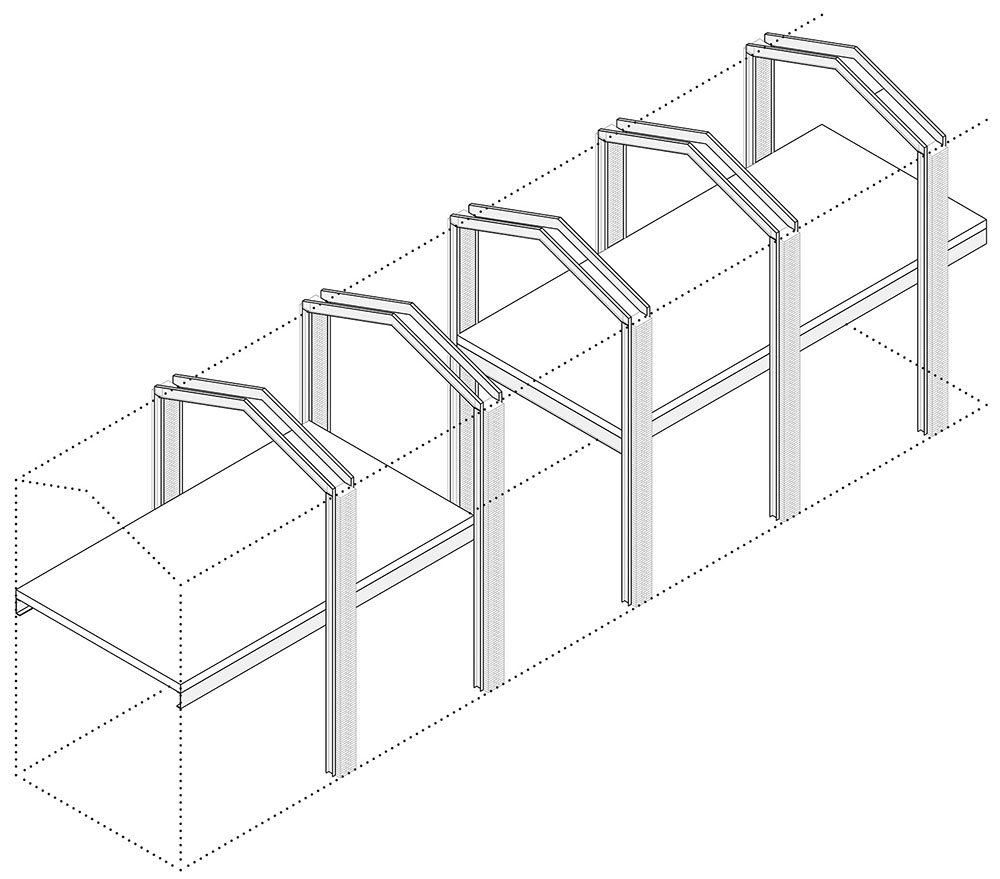
▼ Overview of The Facade
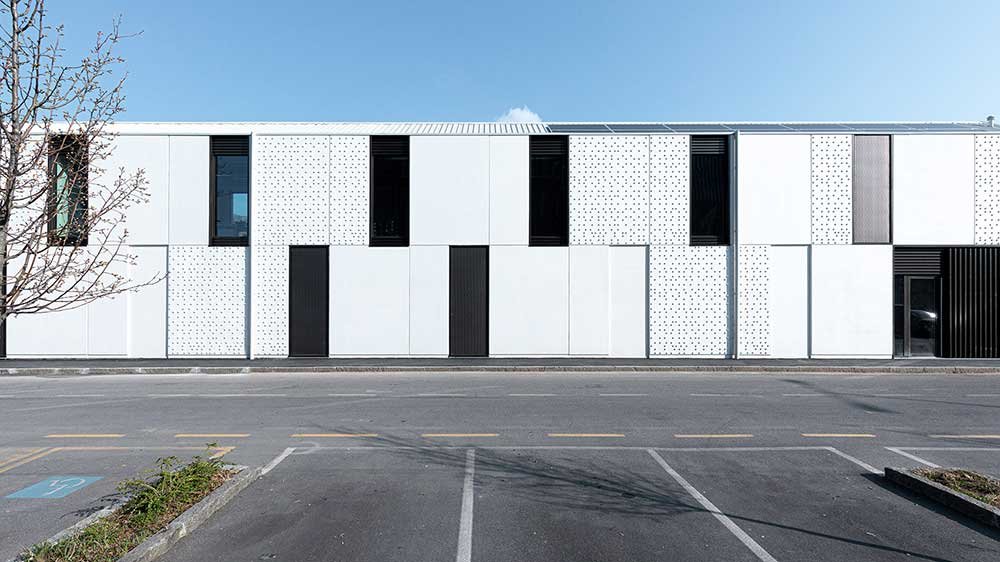
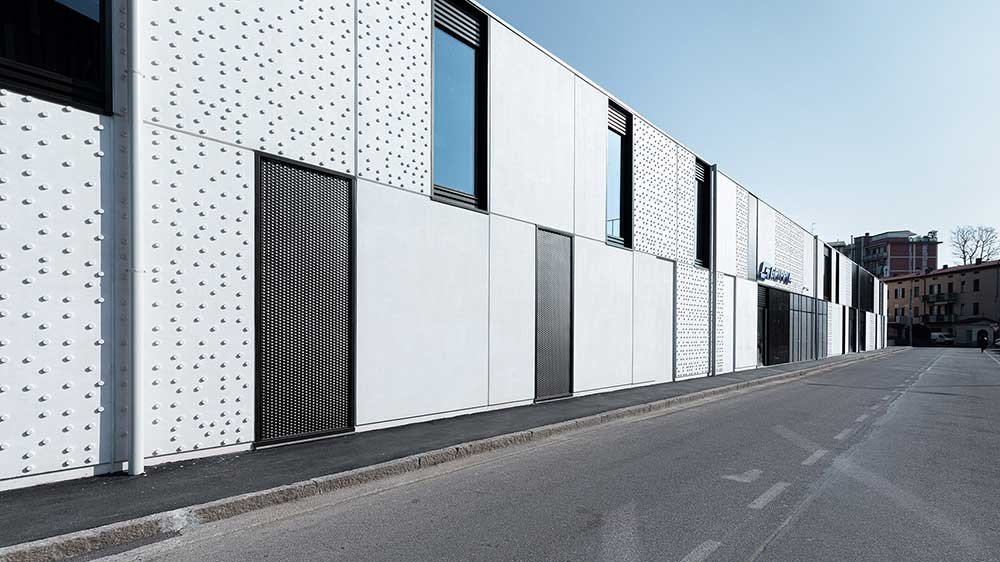
▼ Close-up of The Alternating of The Facade
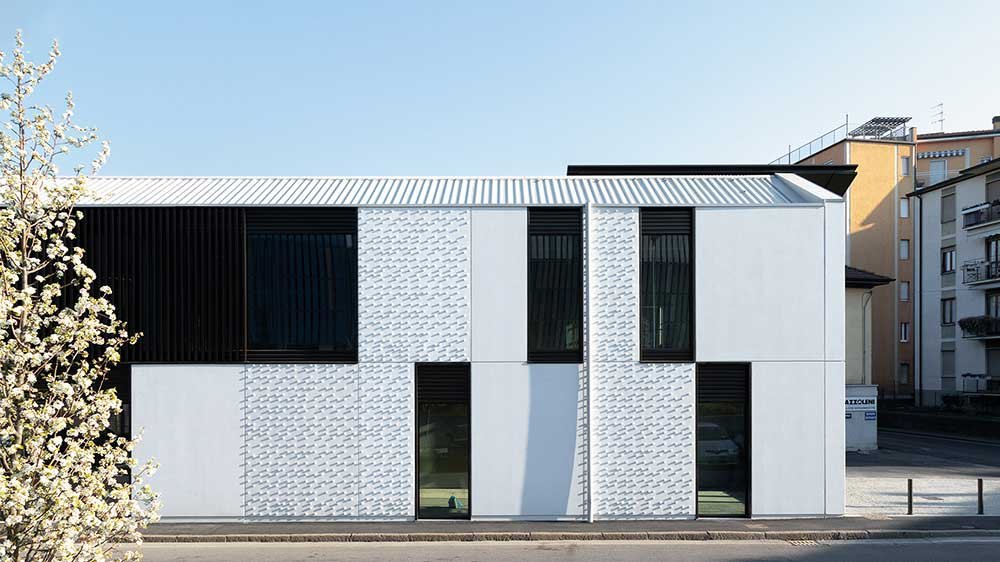
In its evolution, the project maintains its identity as a border while seeking a new dialogue with the city’s public dimension. This is achieved by setting back the position relative to the main access road, creating a small urban space.
▼ Close-up of The Facade Element
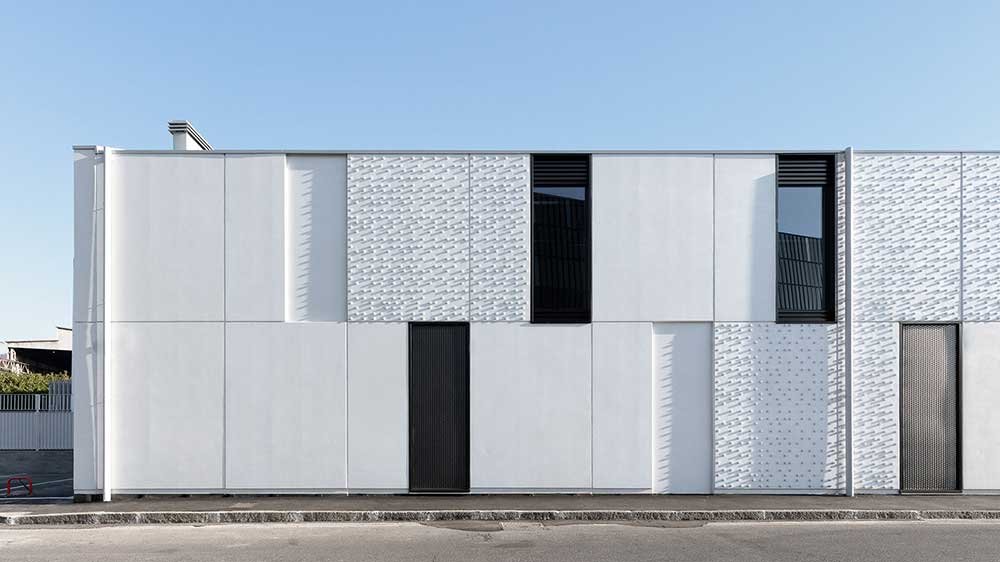
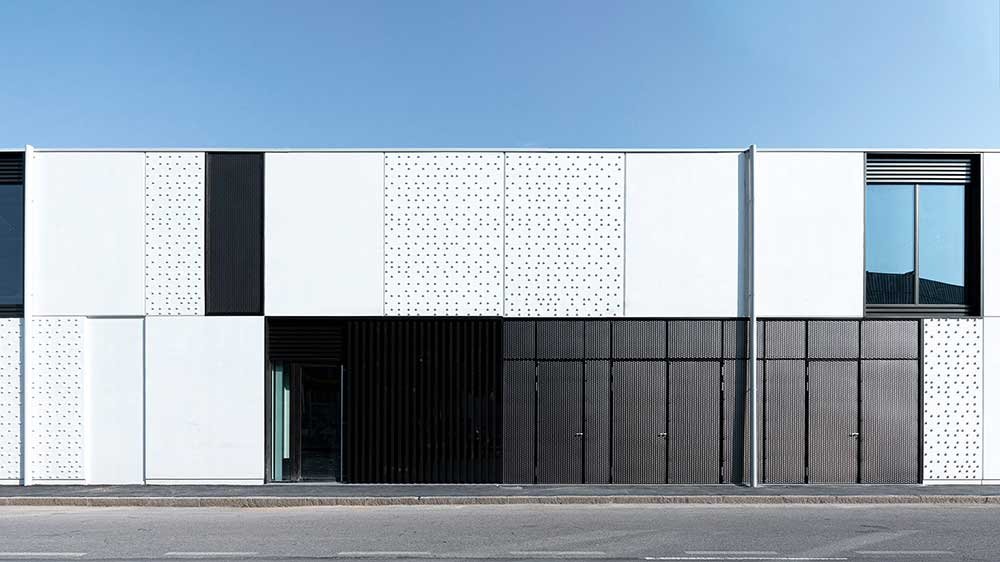
▼ Parts of The Facade
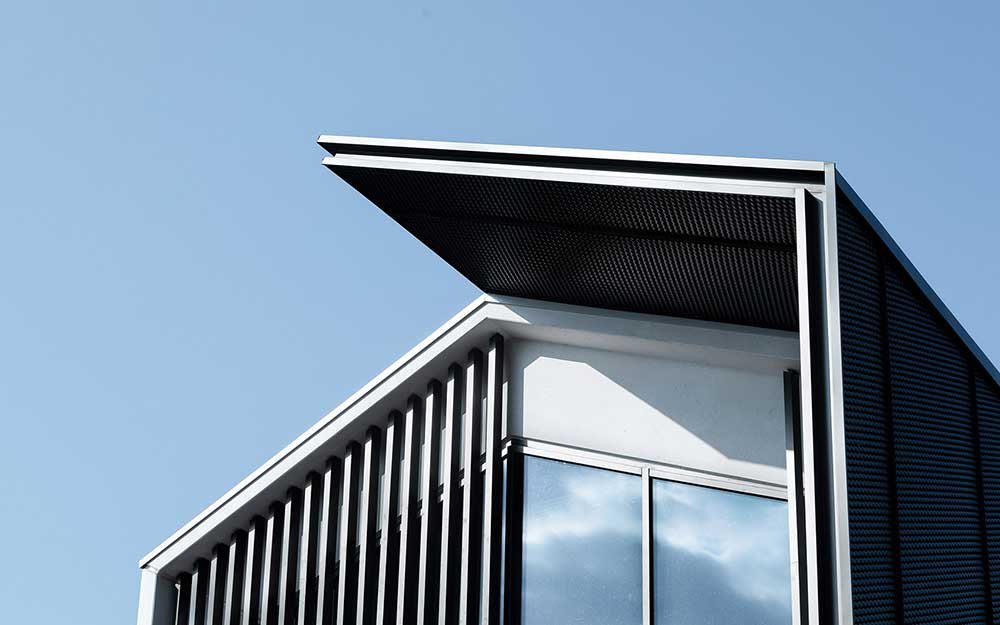
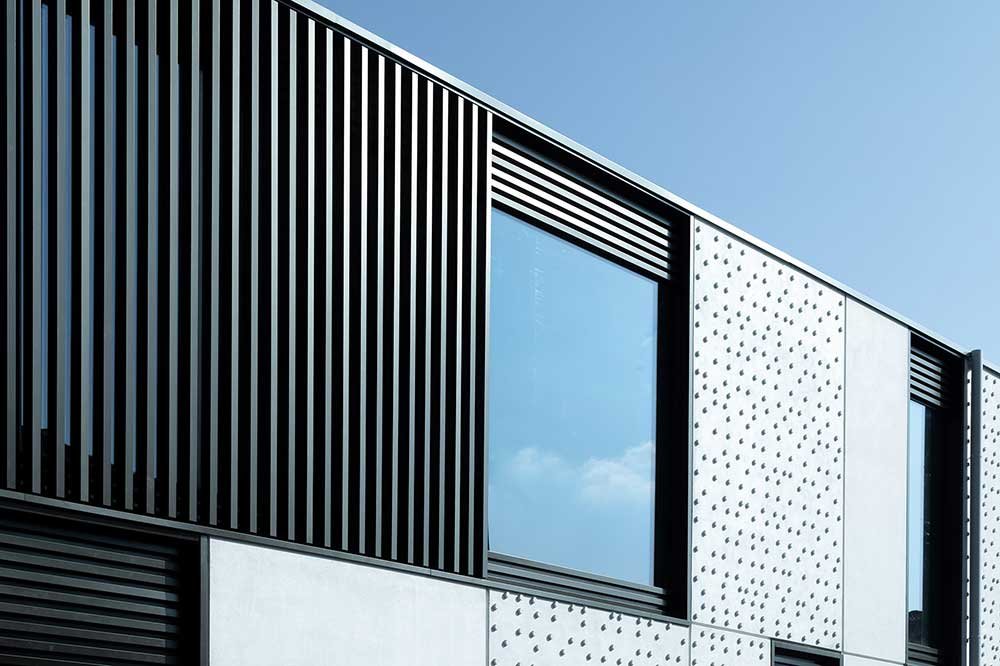
The building is an essential shape, with no eaves, the contemporary archetype of a factory, and at the same time dynamic due to an exterior surface that is constantly moving. The changing shadows of a button-knit fabric are an expression of active energy within the manufacturing plant.
▼ Close-up of The Facade Textures
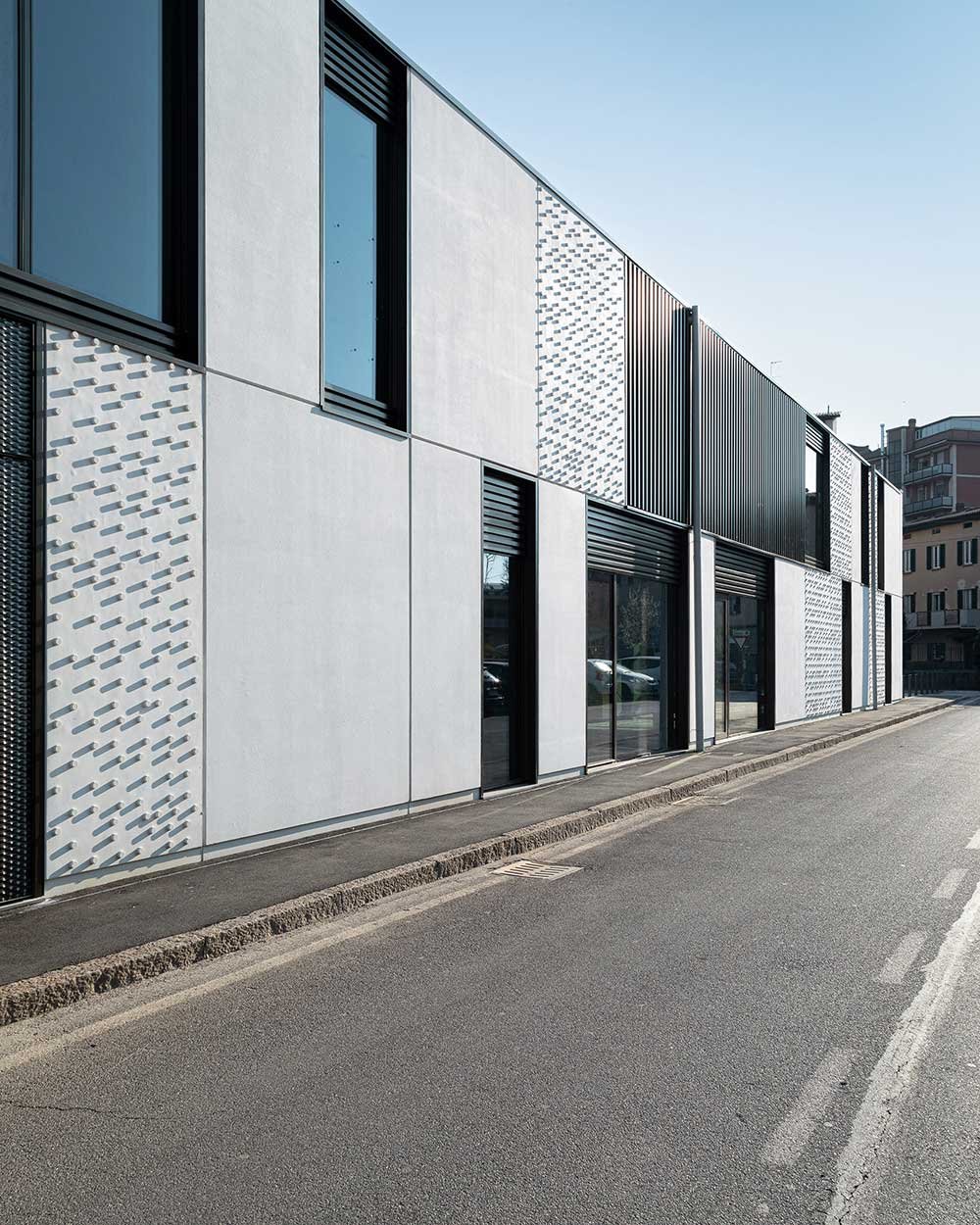
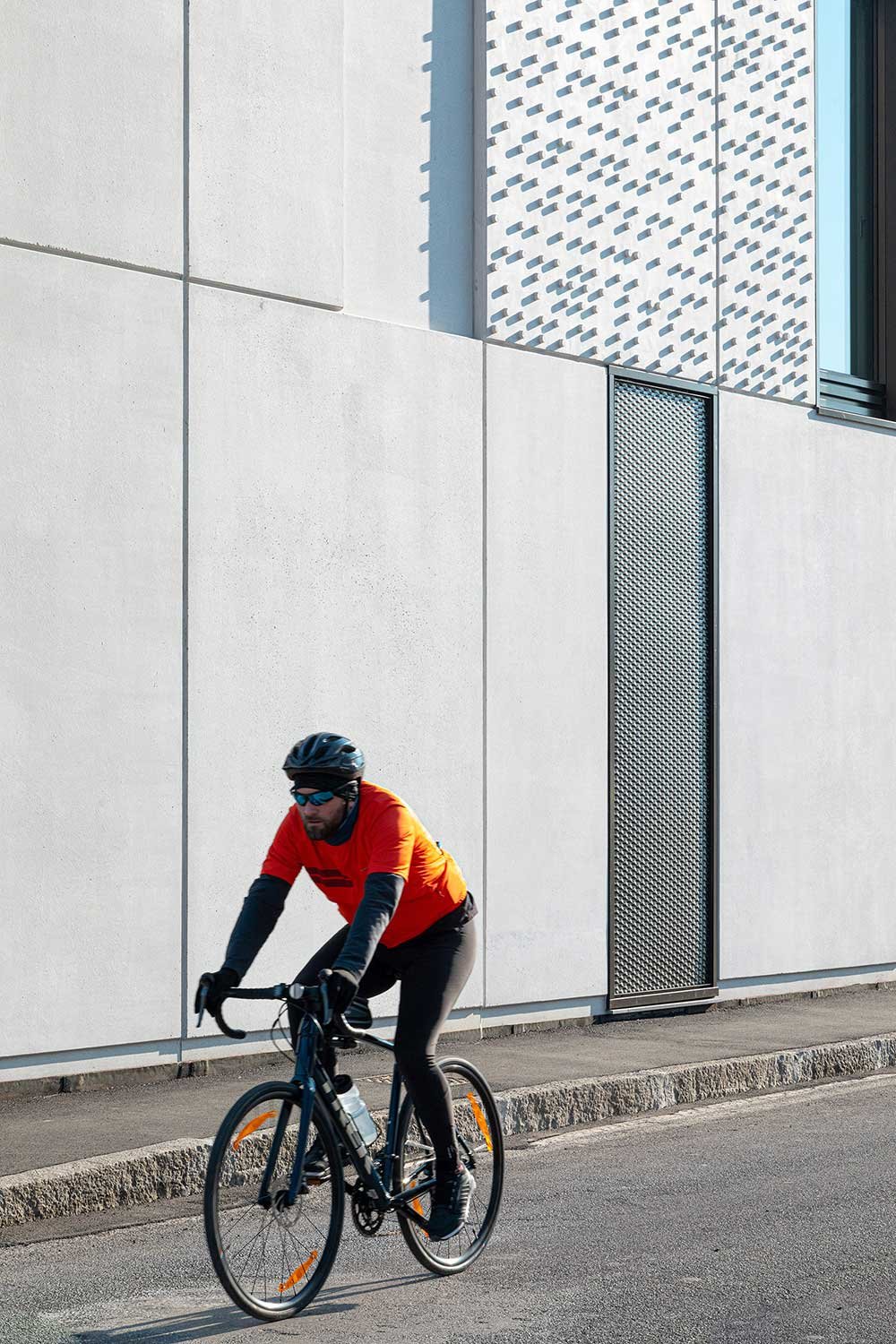
▼ Details of The Textures
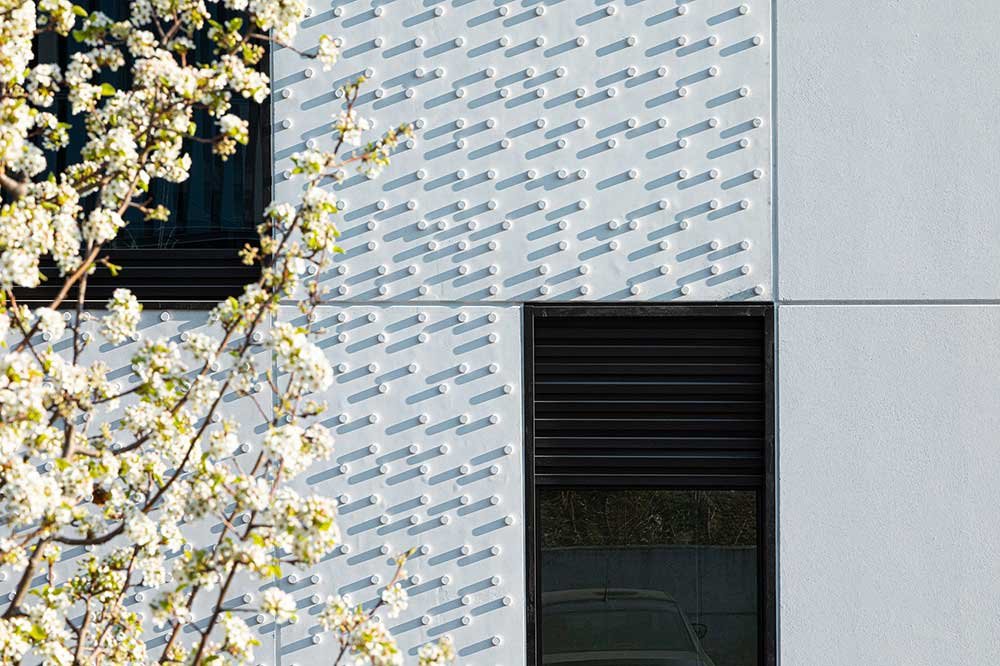
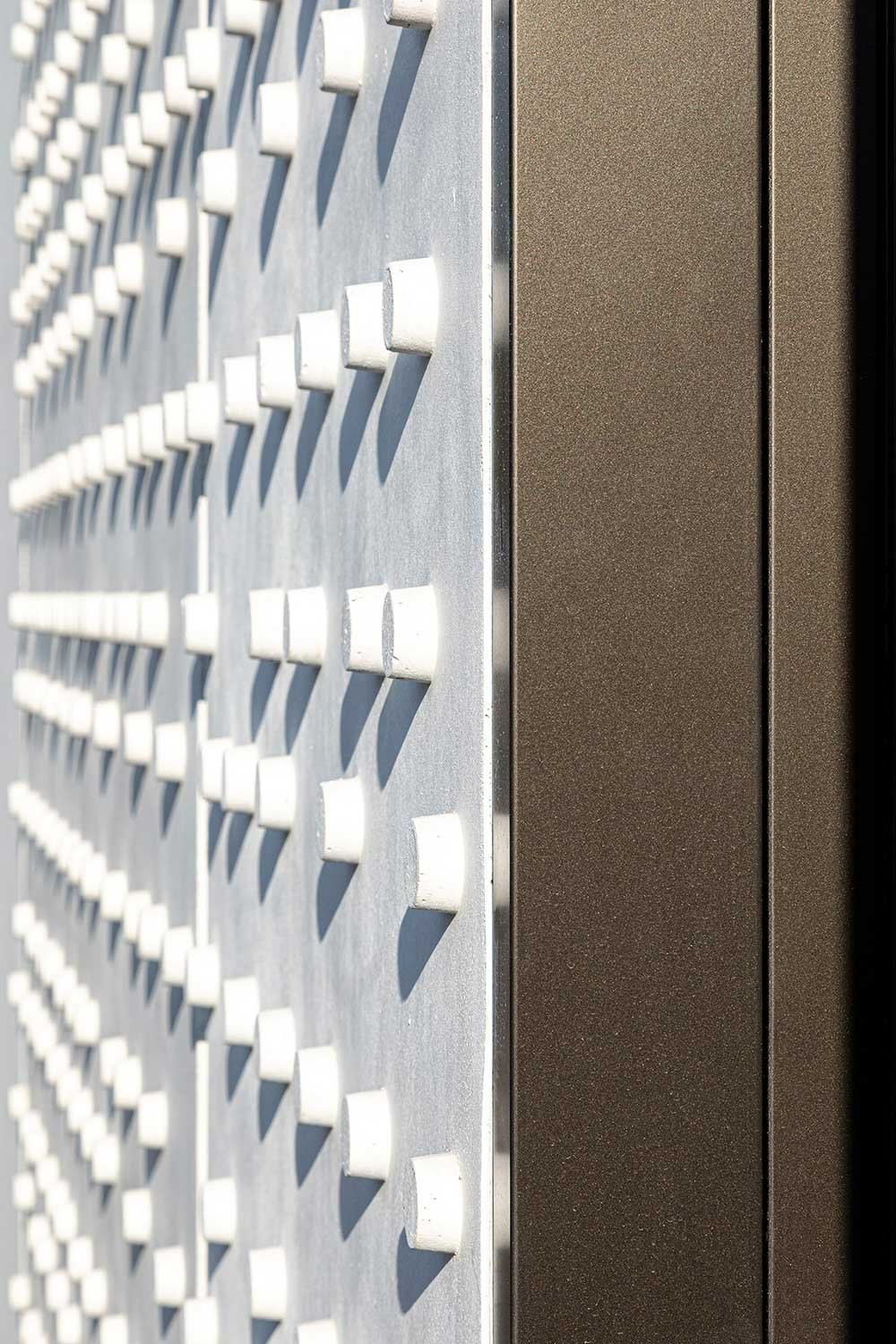
The construction was designed on two levels, consisting of two 500 sqm units, using prefabricated systems to reduce the completion time to eight months in total. It is constructed using a modular metal structure, with a regular frame which influences that of the façade, while the cover develops with a system of prefabricated steel cassettes used here for the first time in Italy.
▼ Overview of The Office Room
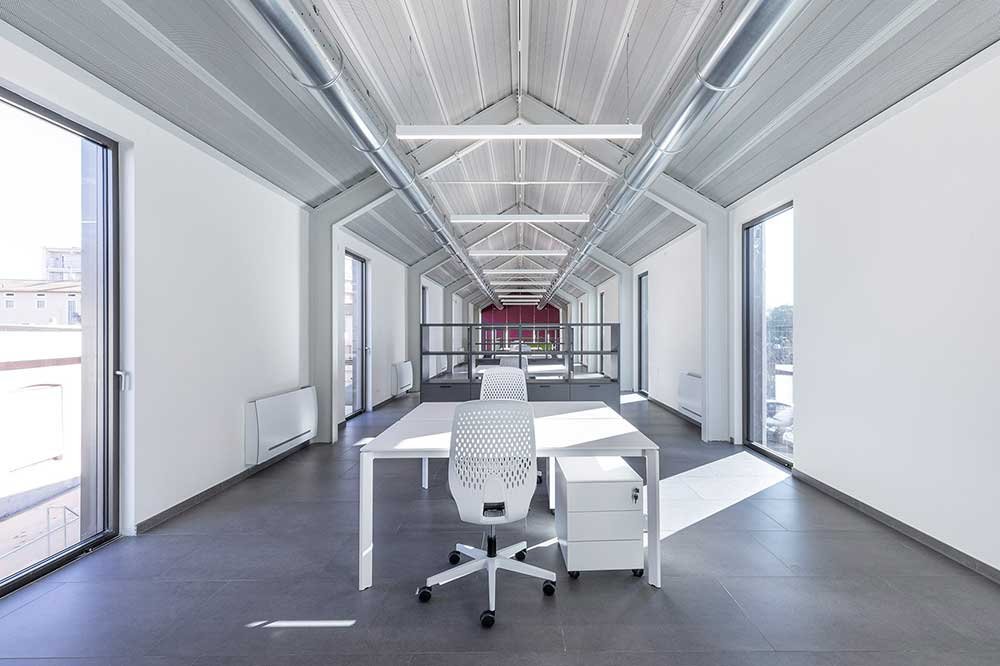
▼ Simple Collocation of The White And Dark
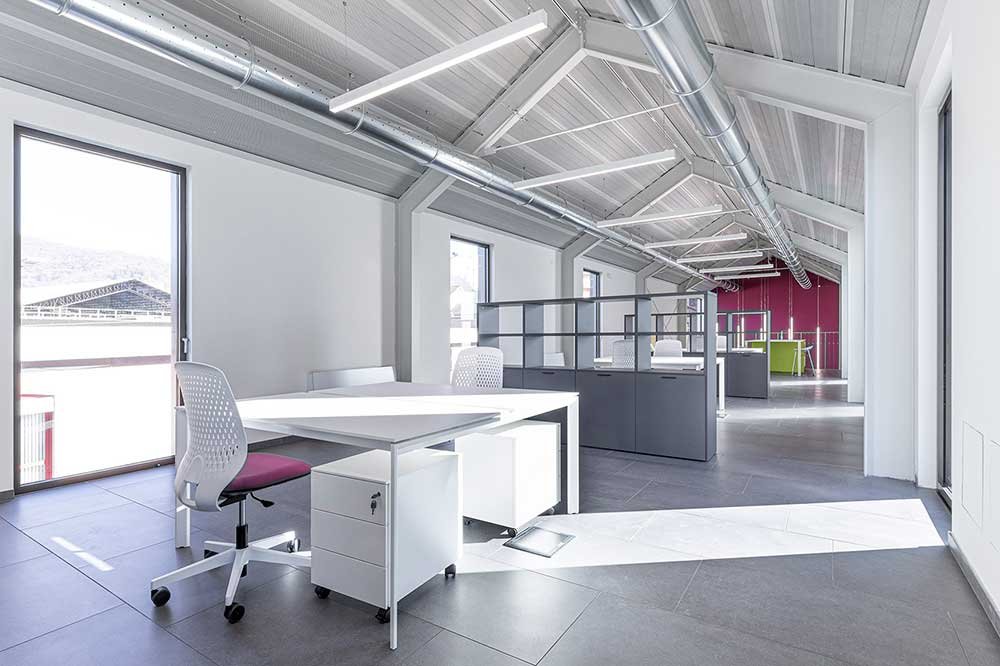
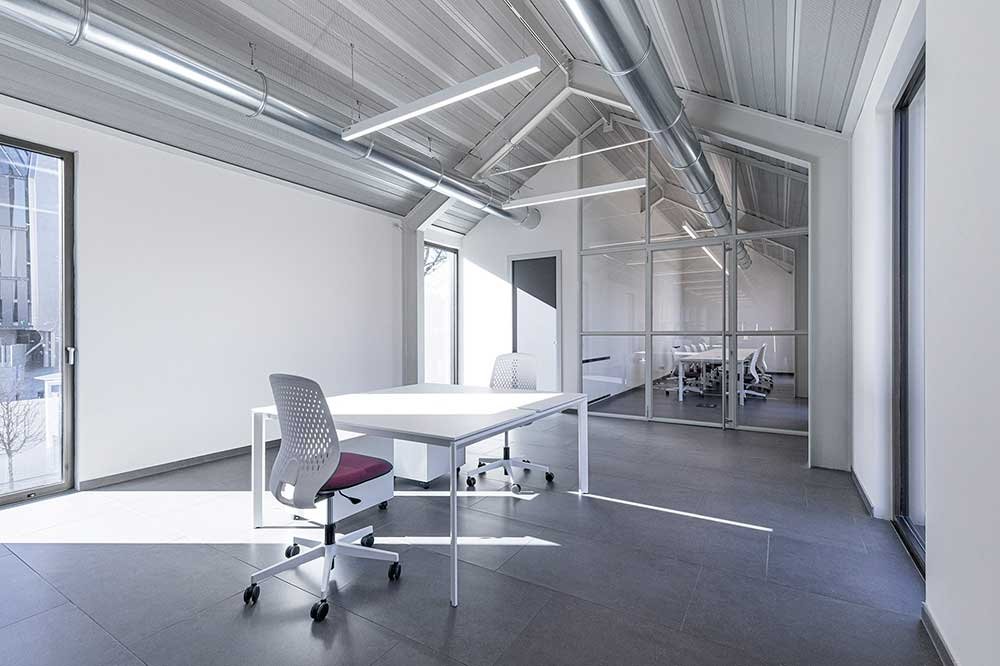
The alternation of white, textured, reinforced concrete panels and the burnished window frames gives the façade a leading role in the composition of the structure. The panels were created using custom-designed matrixes. The alternating smooth, acid-etched, and textured surfaces become prominent in relation to the position of the sun.
▼ Meeting Room
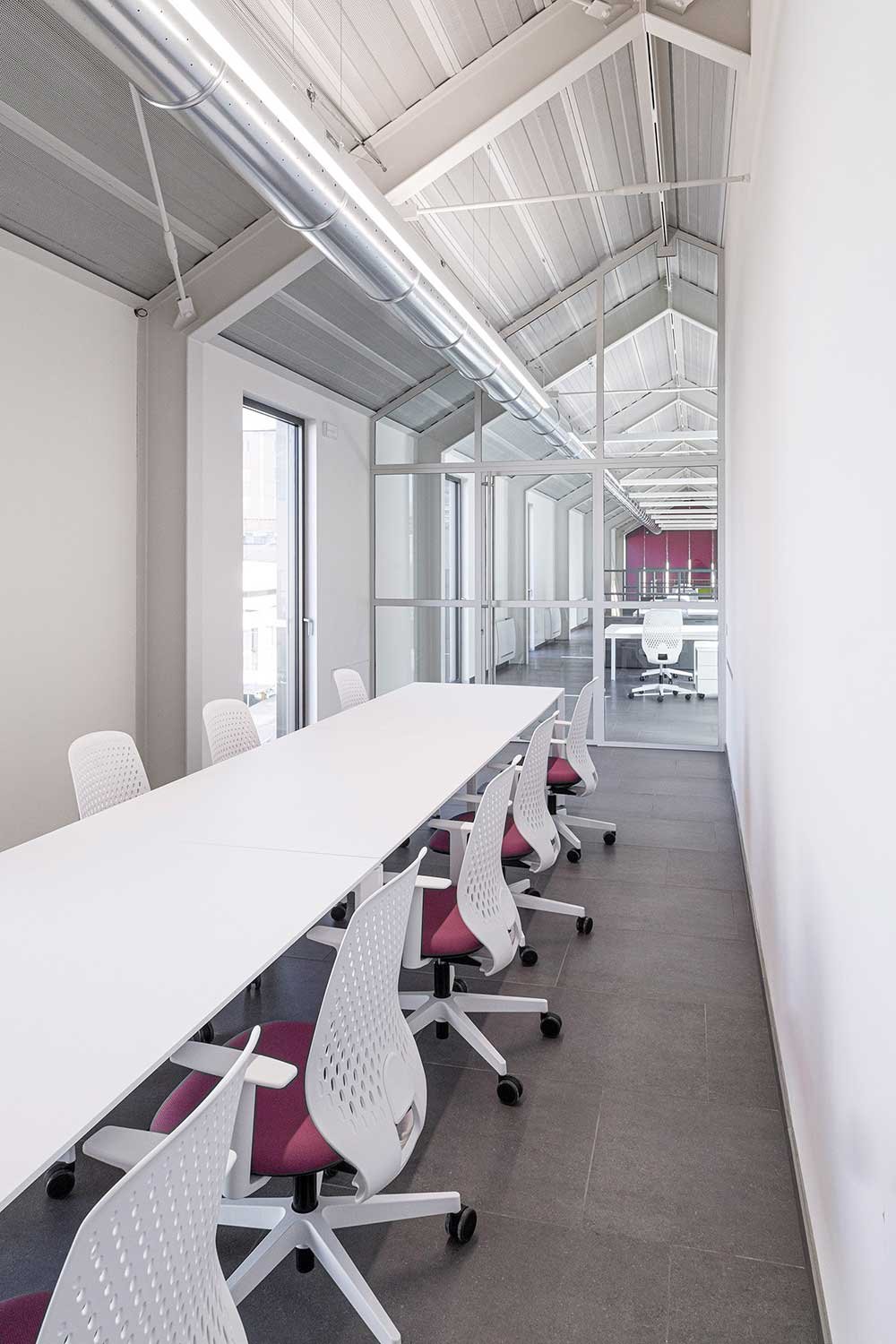
▼ Concise Division
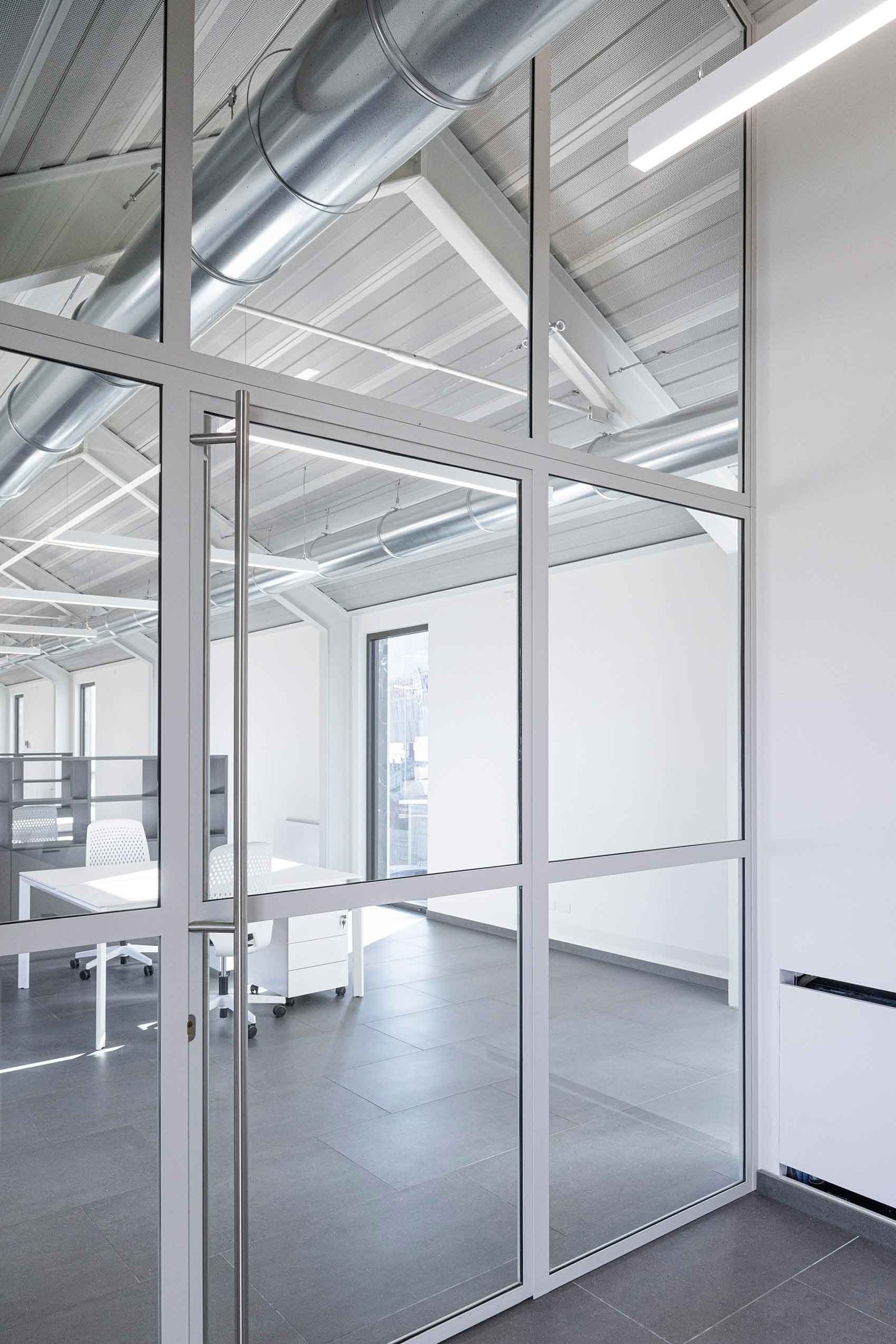
Door and window frames, enhanced by narrow intrados, alternate with the façade panels and are completed by trapezoidal corrugated-sheathing that helps to compensate the internal difference in level of the floor slab and the covering. The main entrance of the building, on the narrow front, is fully glazed and protected by a sheet of burnished lath that follows the shape of the prospect recalling the material of the inserts on the longitudinal façade. An uninterrupted full length frame creates an entrance that is permeable to sight , giving it the appearance of a portal.
▼ Close-up of The Ceiling
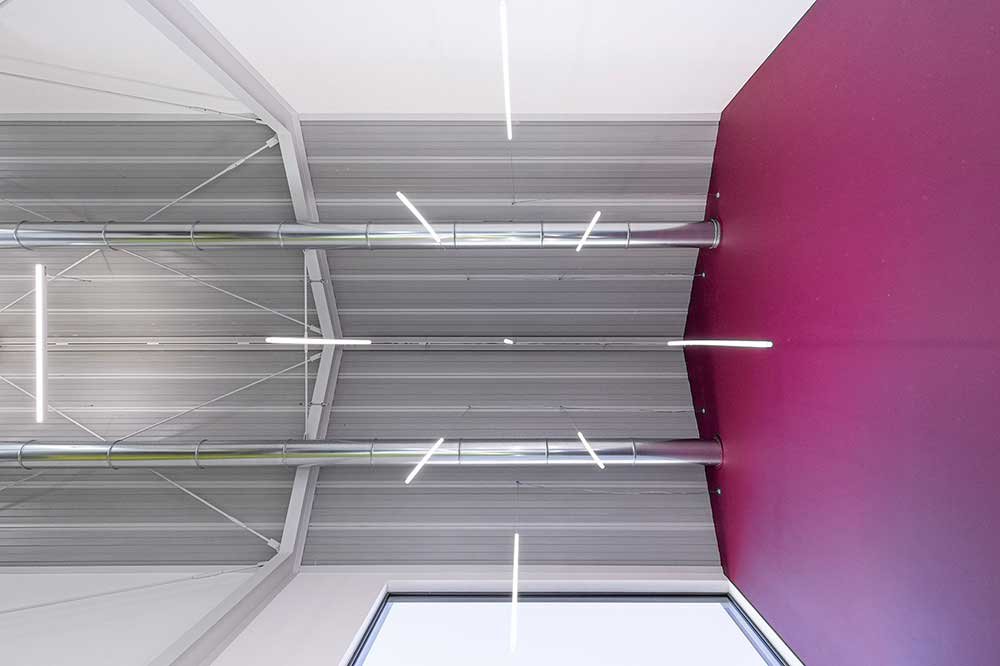
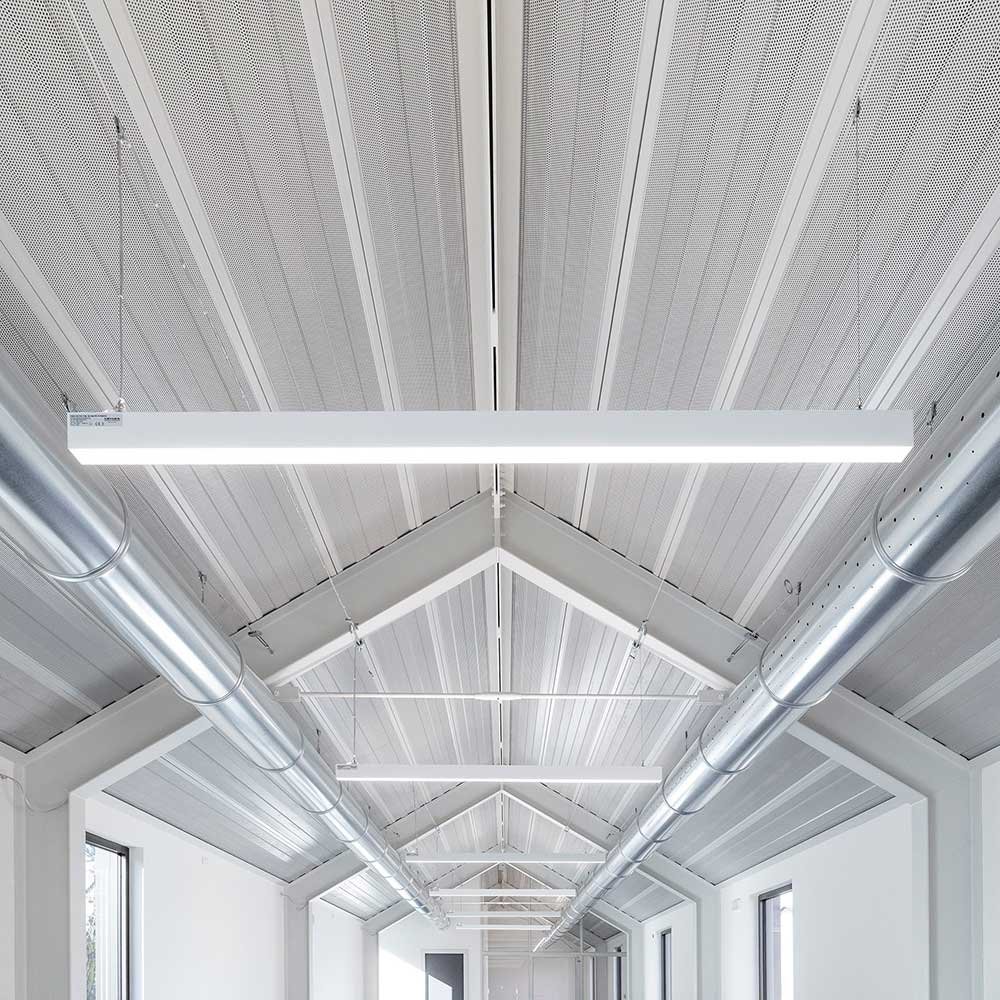
▼ Details of The Ceiling
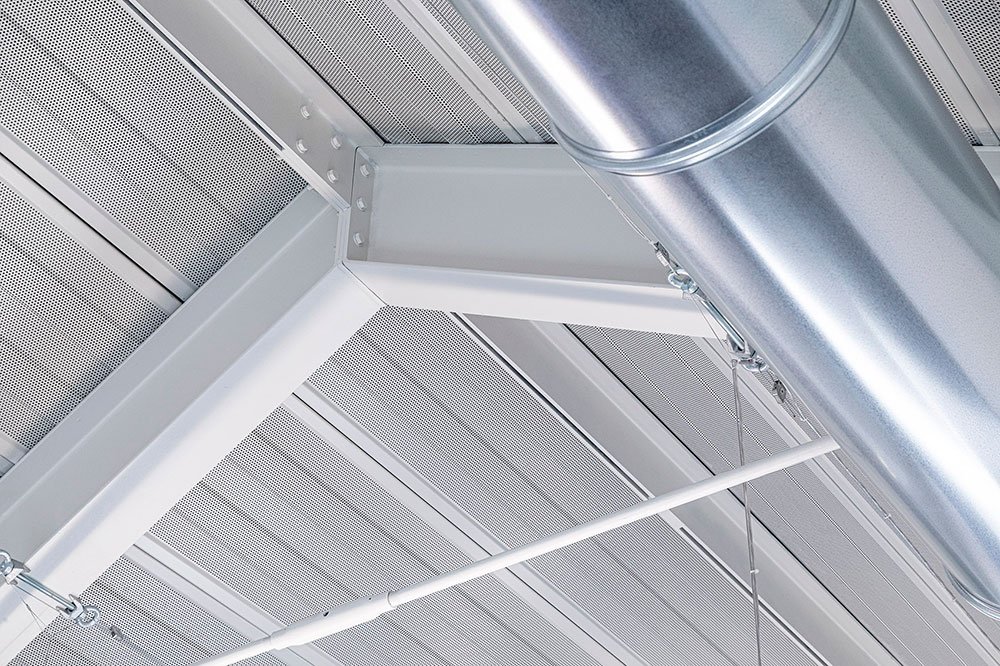
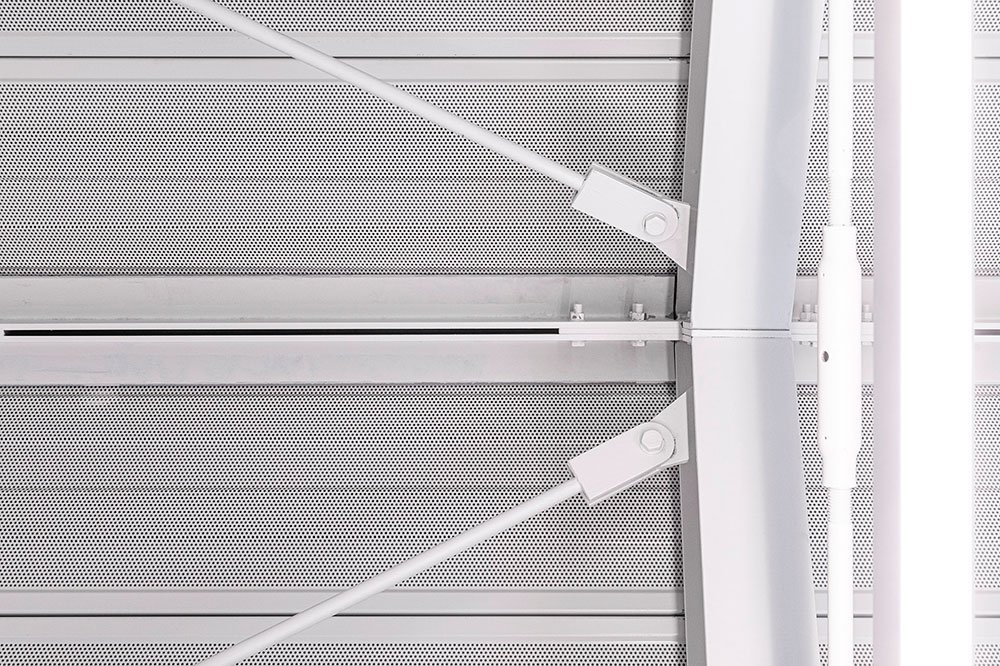
The office interiors have an essential character; the structure and systems are deliberately left exposed, giving the office space an industrial and welcoming feel. The chromatic impact is achieved by alternating the white finish with the dark color of the floors and windows, while the distinctive green iron staircase stands out. A modern and refined industrial construction that rekindles conversation with the city.
▼ Staircase
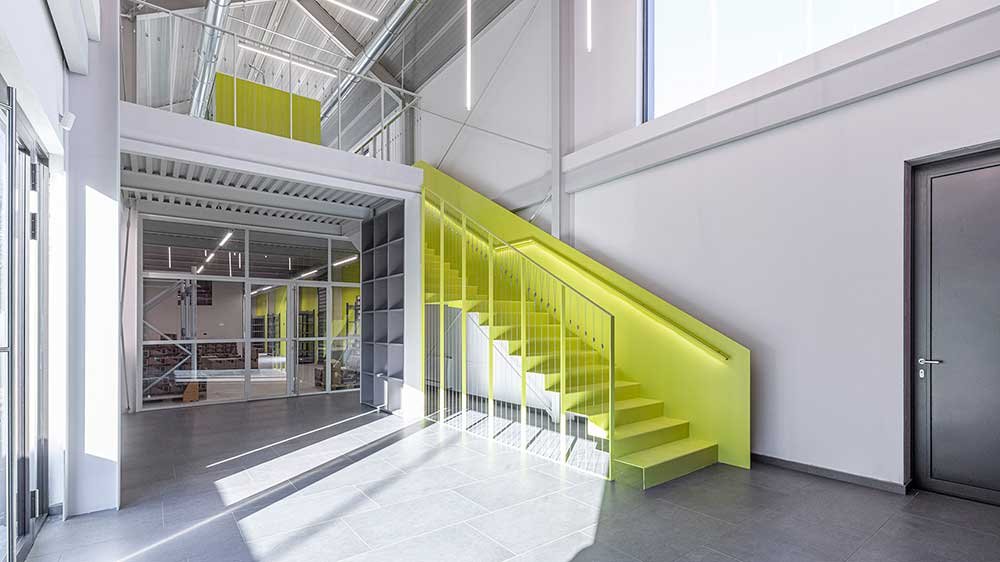
▼ Close-up of The Staircase
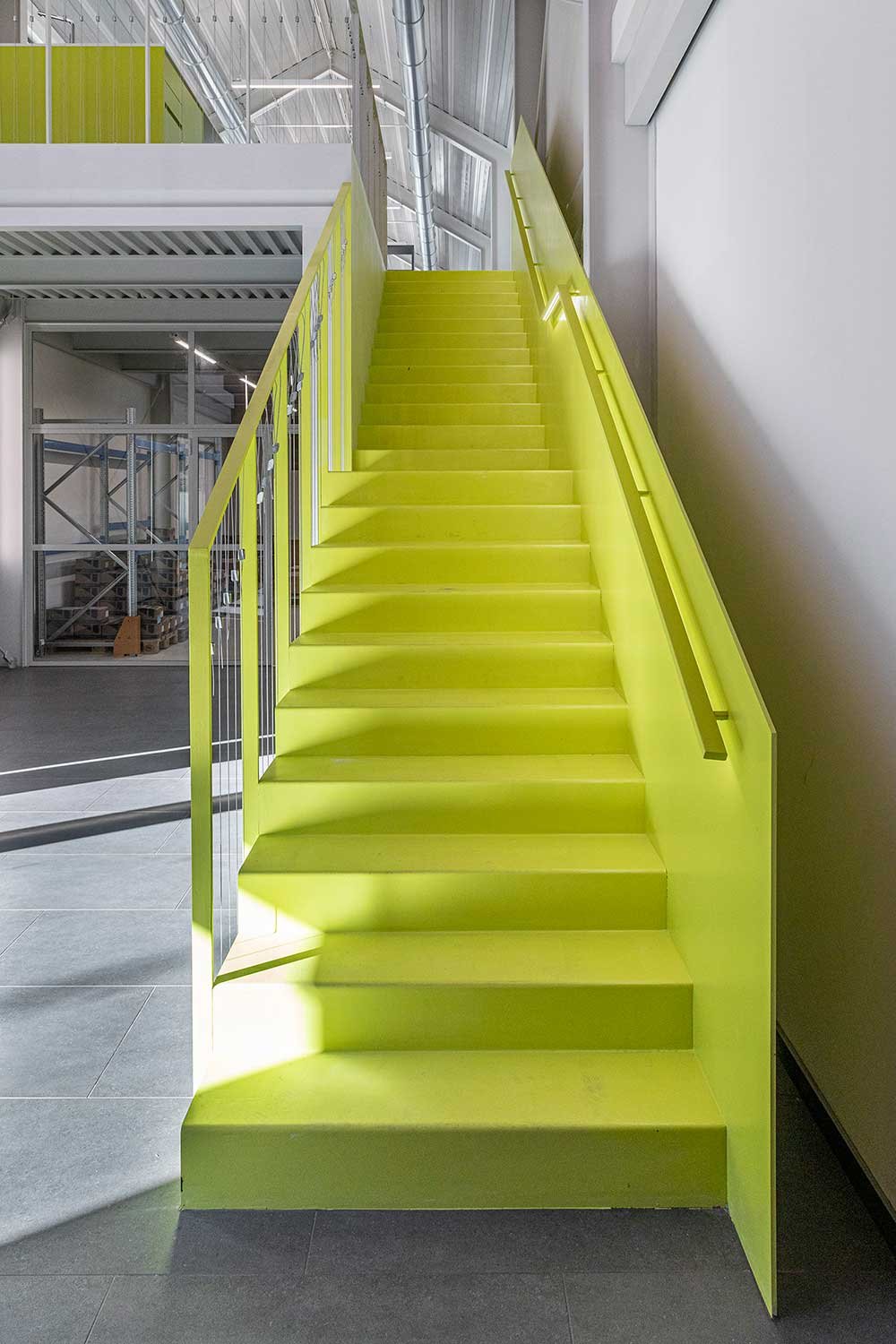
▼ Details of The Handrail
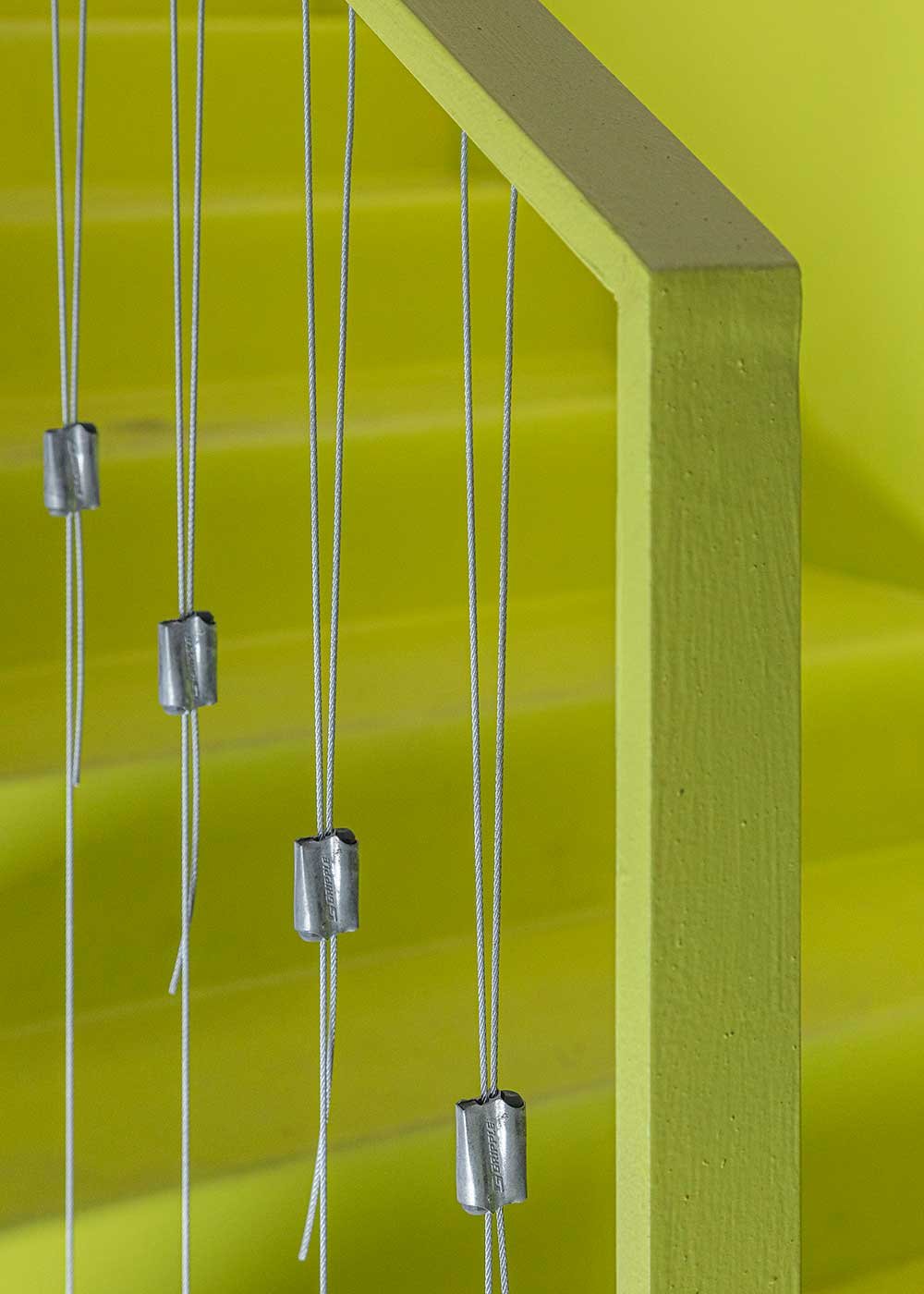
This project aimed to enhance the relationship between the largest manufacturing plant still present in Bergamo and its surroundings. The role of industry within the city has undergone significant changes in the last hundred years. From its privileged position and position in the immediate post-war period, it was pushed outwards. It is making a resurgence in political agendas with the aim of enhancing what remains and encouraging new industrial dimensions to return.
▼ Site Plan
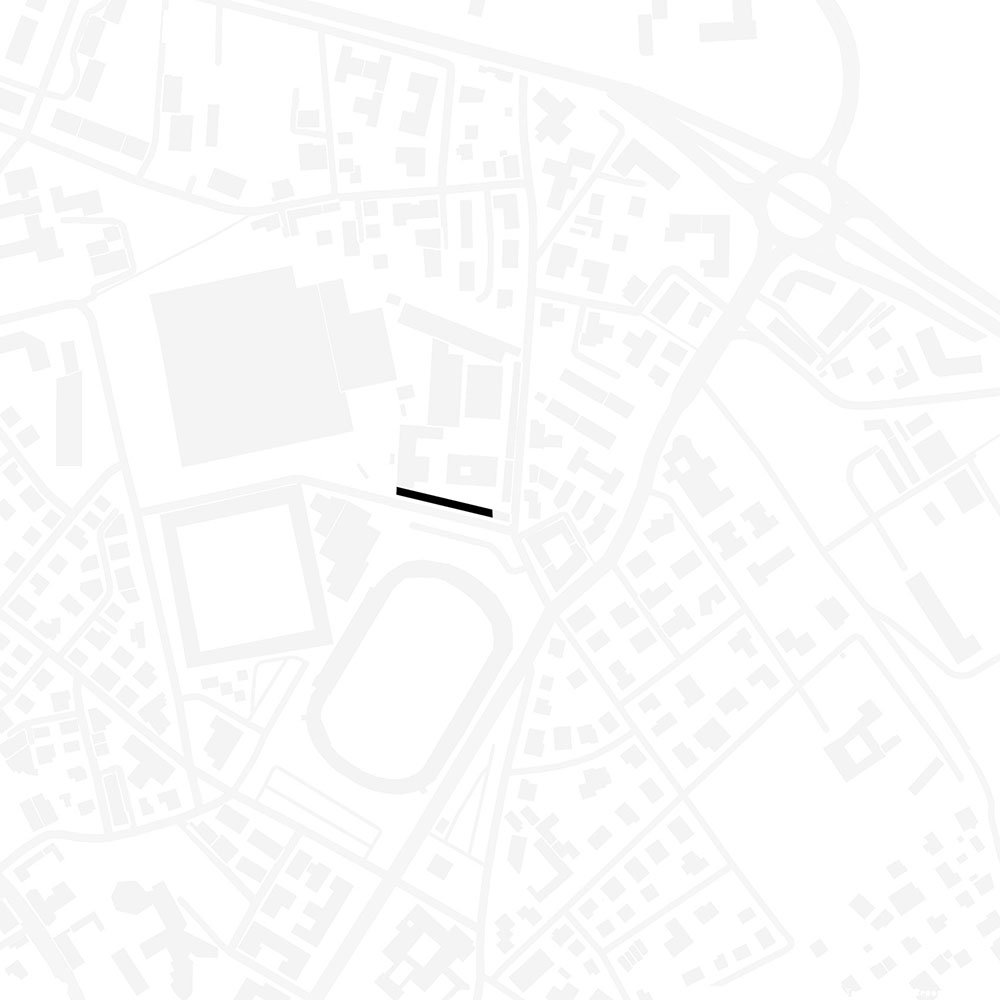
▼ Overall Plans
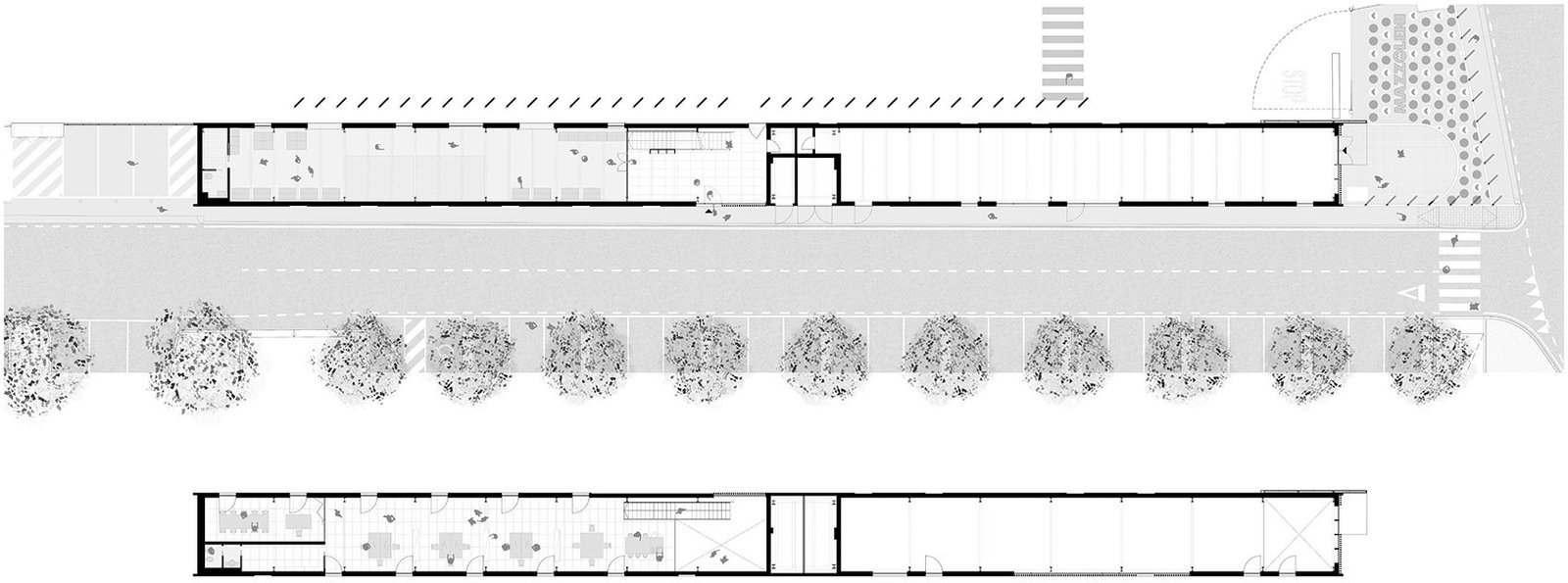
▼ Ground Floor Plan
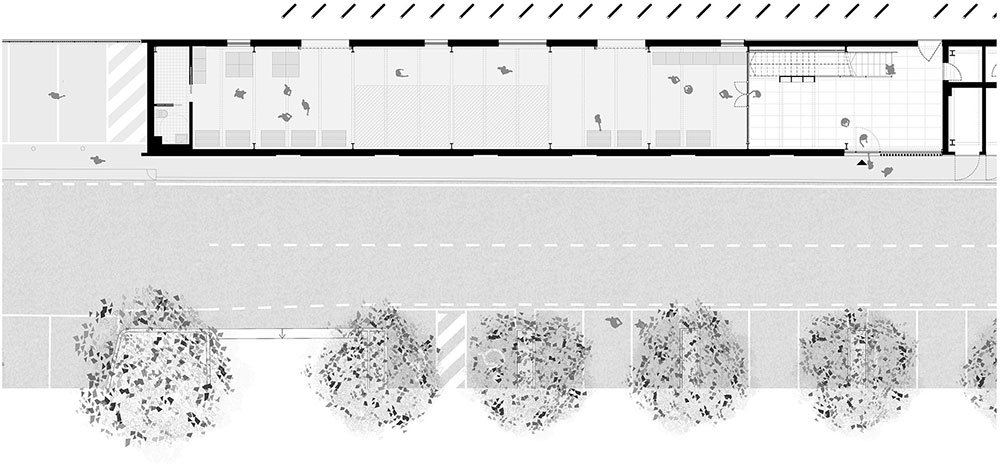
▼ First Floor Plan
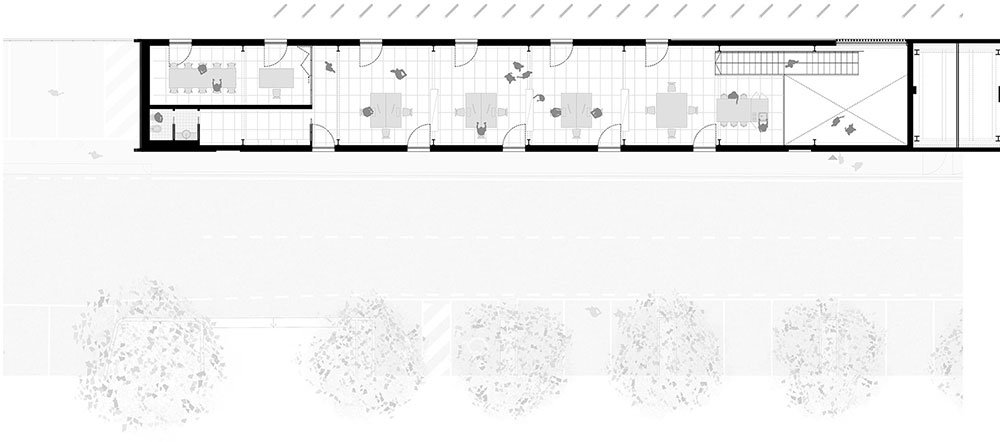
▼ Elevations

▼ Details of The Elevations 1
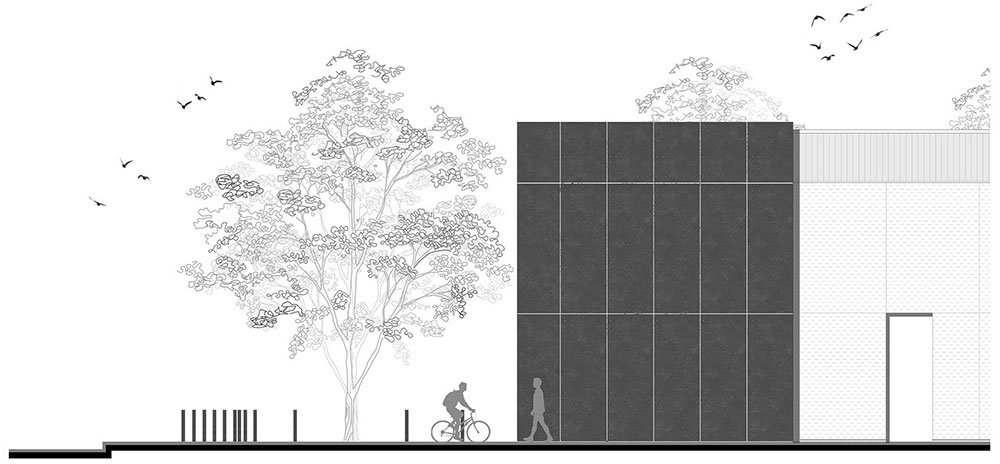
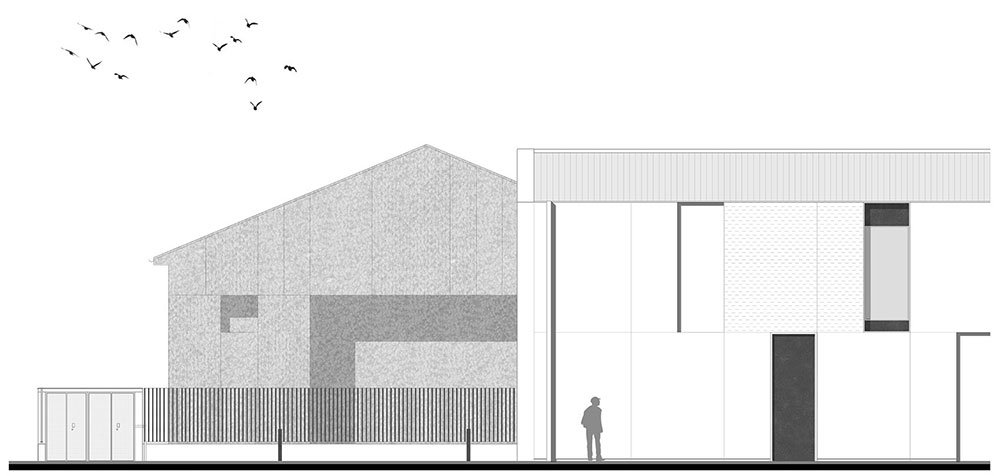
▼ Details of The Elevations 2

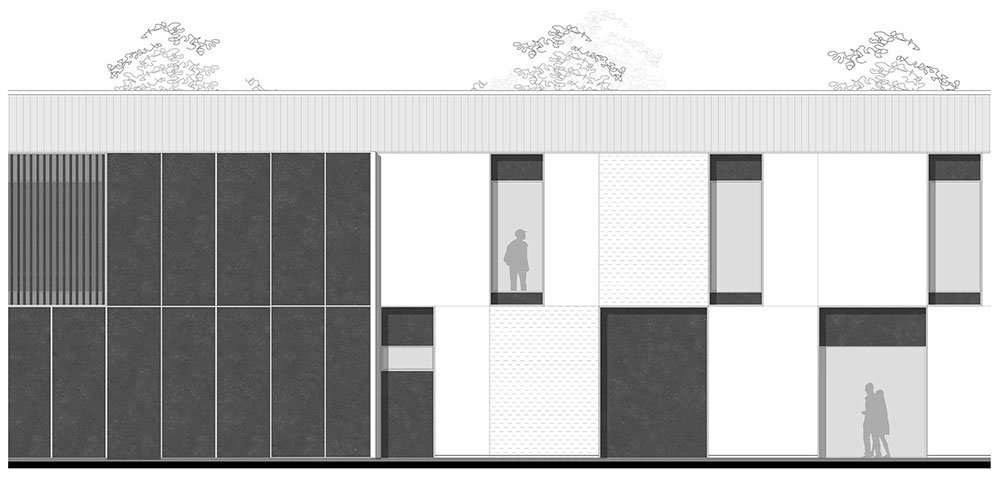
▼ Details of The Eelevations 3
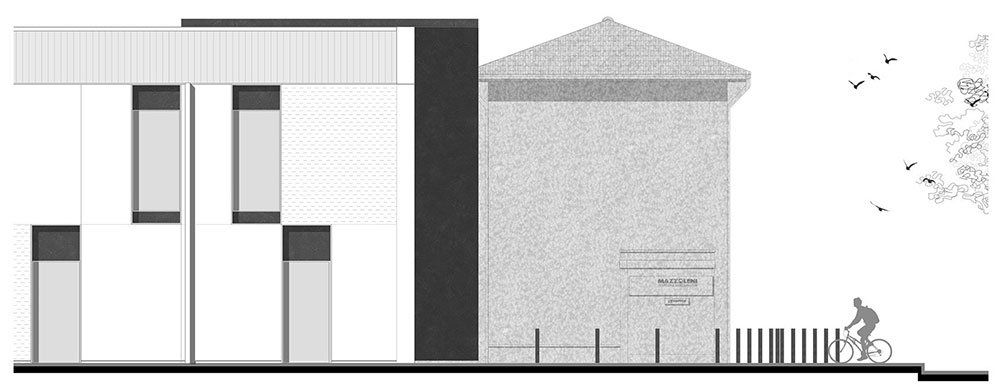
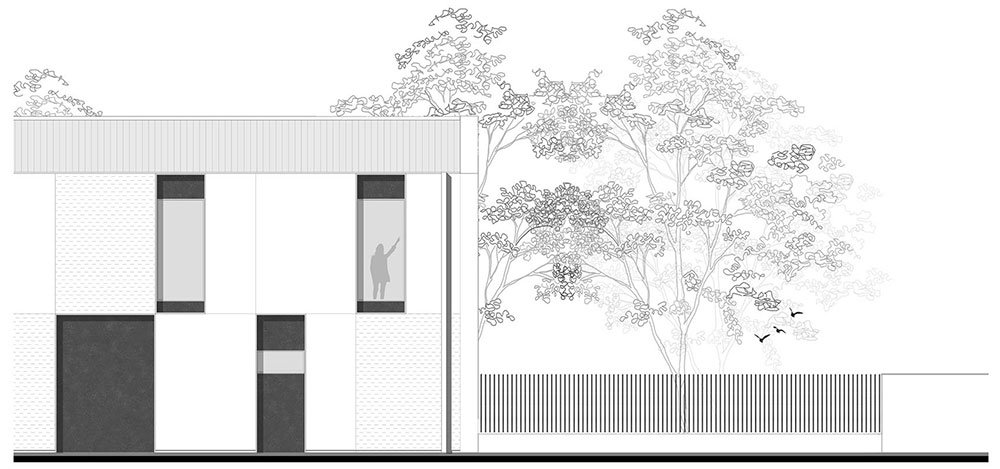
▼ Details of The Elevations 4
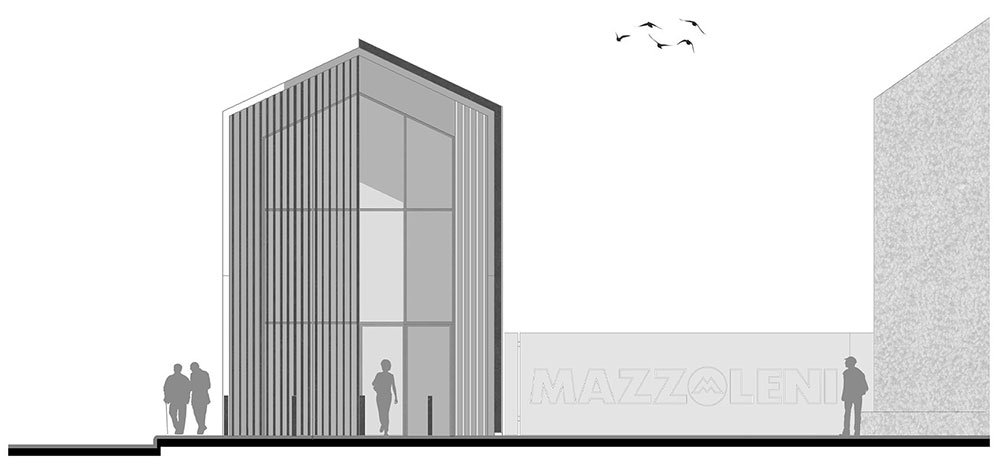
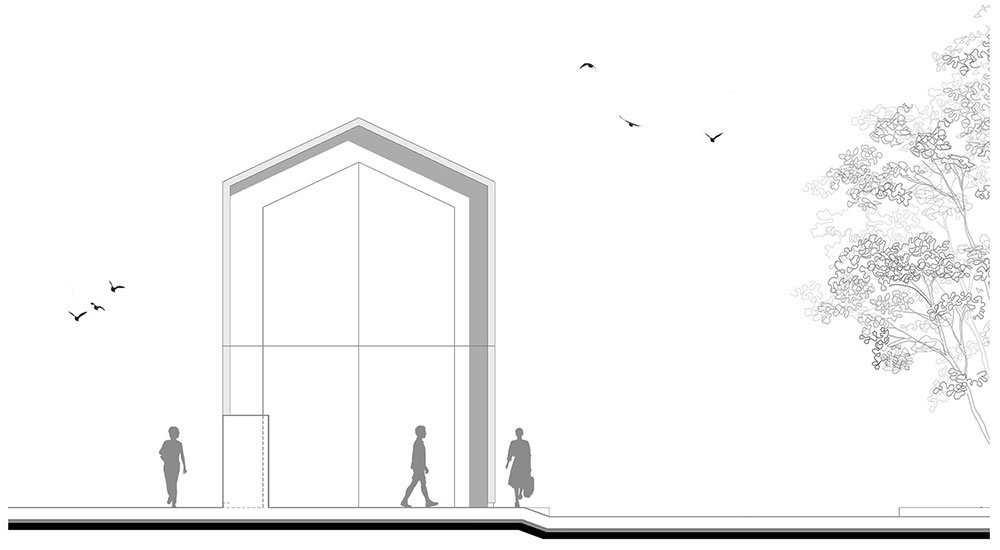
▼ Diagram
