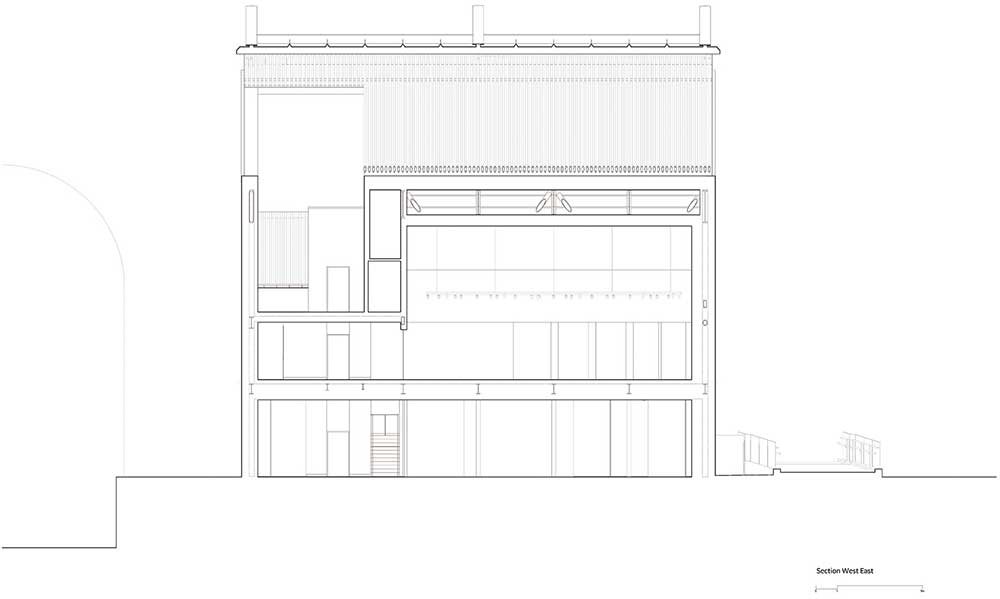David Adjaye hopes that the new community building and George Street public plaza will become a beloved destination in Sydney’s city center, a place for people to connect, recharge, reflect, and take a break from the fast-paced changes of a rapidly transforming city.
▼ Overall View
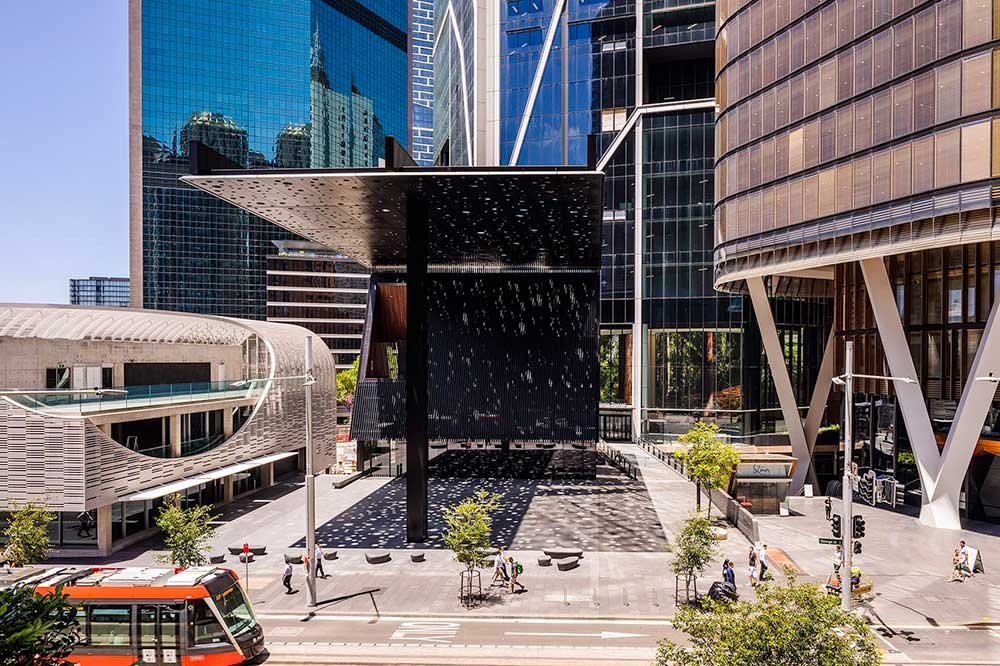
Rooted in history, the new Sydney Plaza & Community Building is about the meaning of place, heritage, and identity. The aim of this project is to uncover, layer, and celebrate the Eora origins of this part of coastal Sydney, and to reconcile cultures and define identity in a constantly changing world. This acknowledgement of difference is at the heart of the proposal and aims to create hybrid mutations from the layers of human habitation on the land that shed light on the history of encounters between settlers and indigenous communities.
▼ View From George Street Of The Perforated Canopy Which Shelters And Unites The Building And Plaza
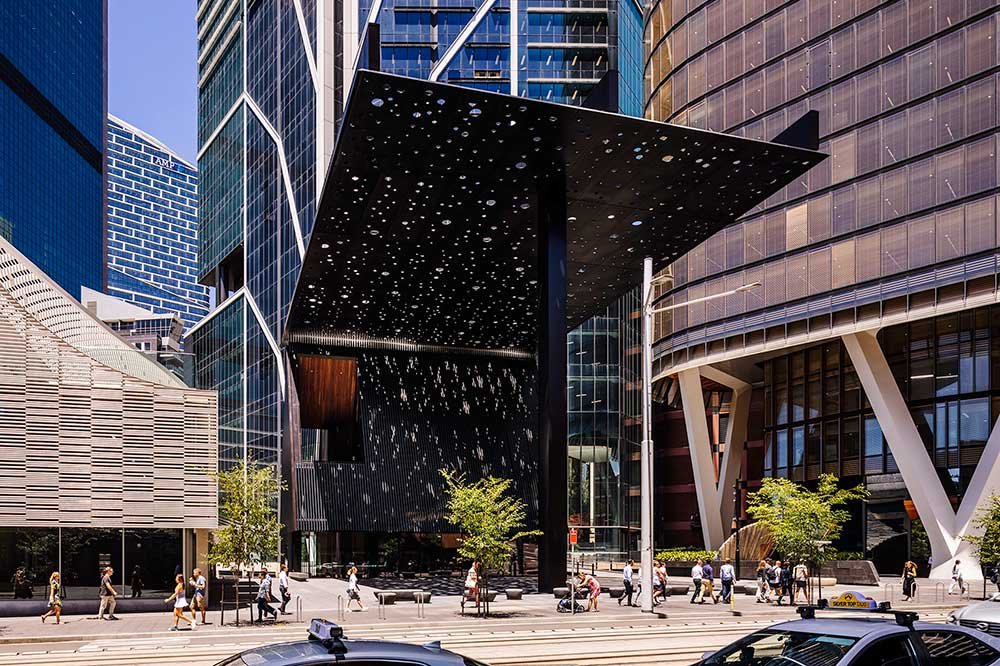
Sydney Plaza’s new cultural anchor point, inspired by simple unitary forms and placemaking in Aboriginal culture, is a seed of history based on the notion of shelter – a symbolic room to pause from the rhythm of a fast-changing city that is discovered and dissolves through light.
▼ Community Building Exterior View
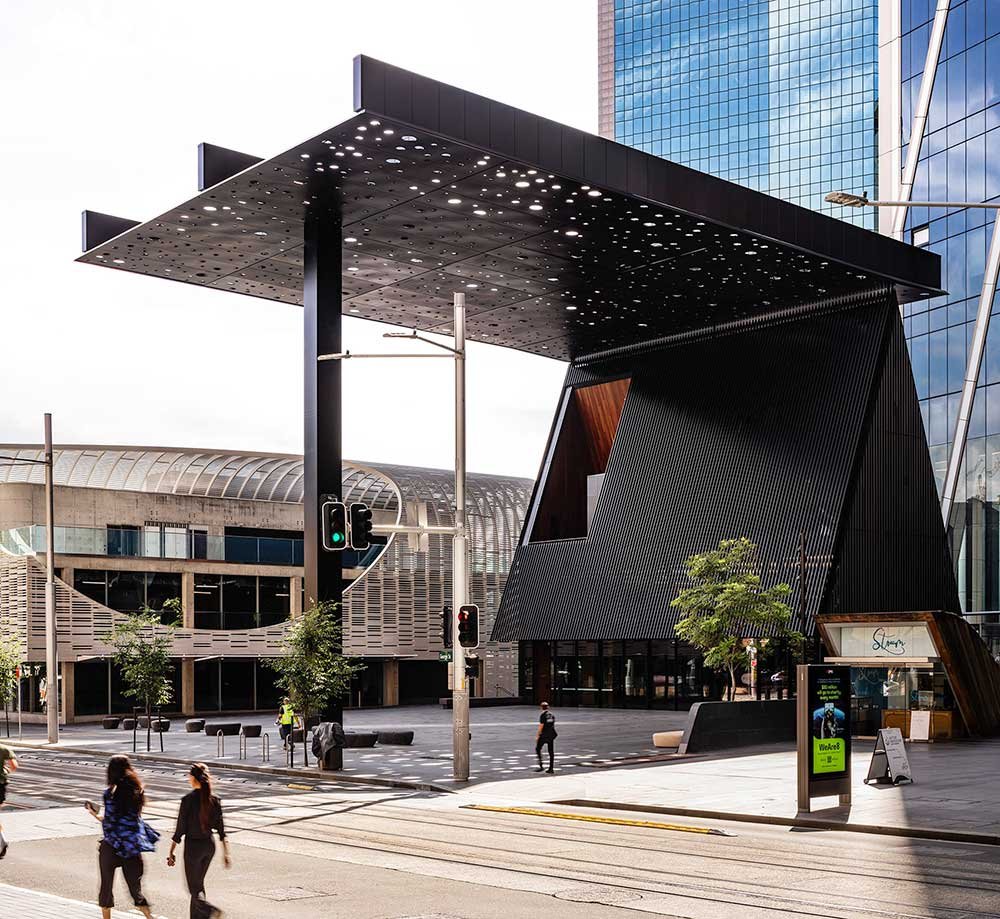
To connect this profound center with the site’s heritage and origins, Adjaye collaborated with renowned contemporary artist Daniel Boyd of Kudjla / Gangalu Aboriginal descent on the project ‘s key feature-a 27x34m perforated canopy that shelters and unites the community building and the plaza under a poetic layer of light and dark, solid and void.
▼ The Perforated Canopy
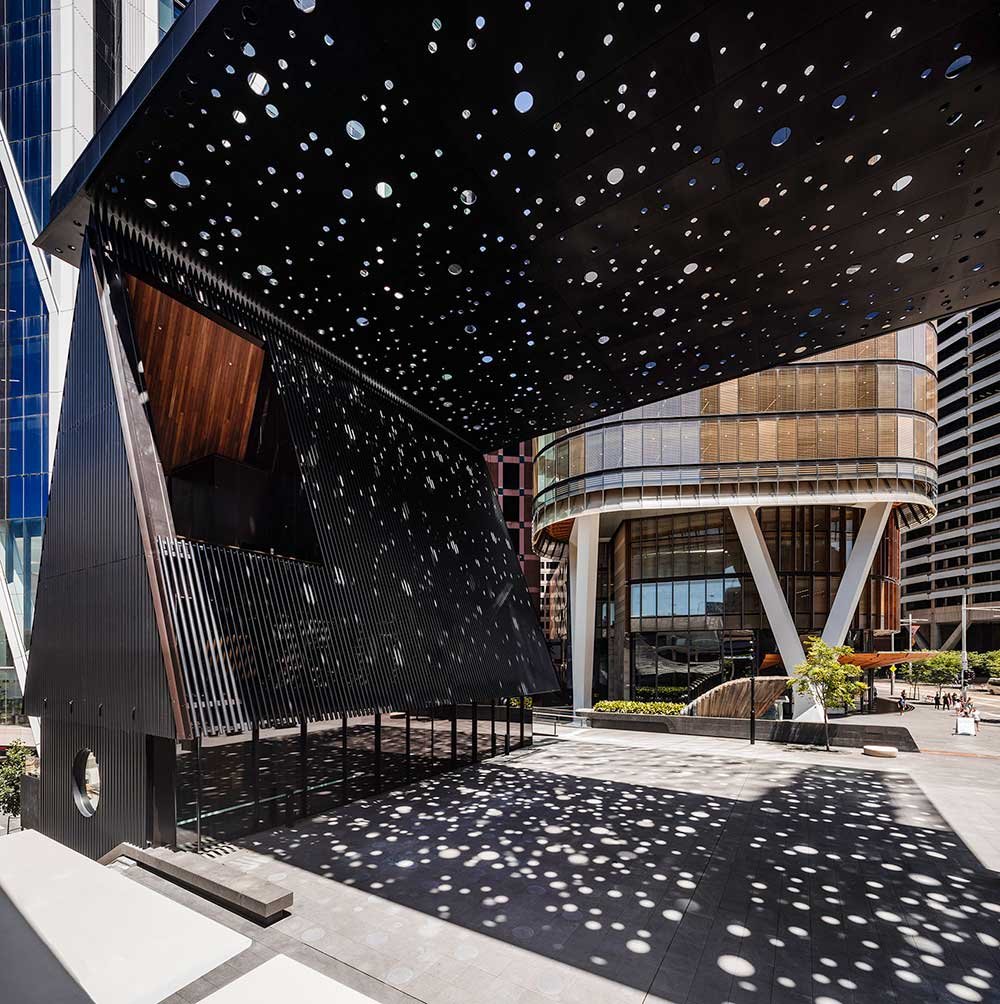
▼ View Looking Up At Perforated Canopy Which Filters Dappled Light Onto The Plaza And The Facade Of The Community Building
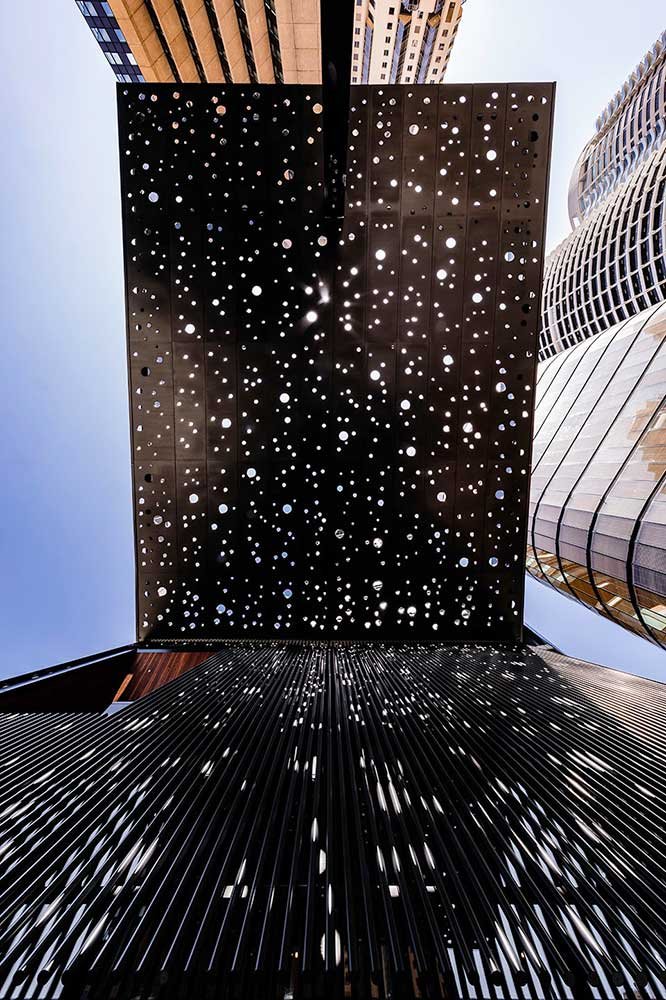
▼ Perforated Light Shining On To Timber Clad Viewing Terrace
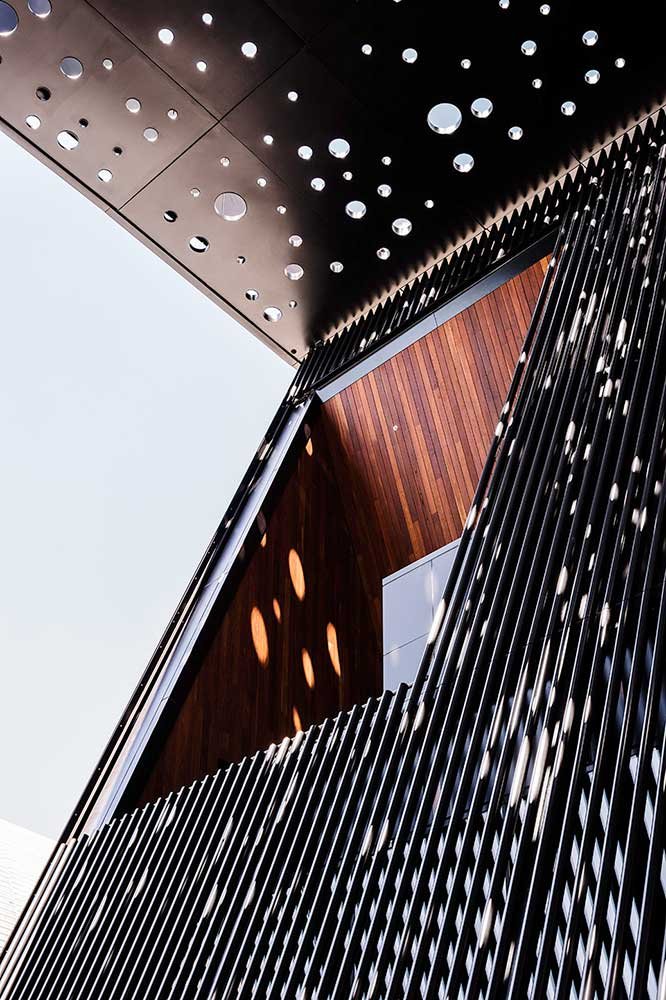
An indirect meditation on Gestalst psychology, Boyd’s artwork is experienced as a cosmic journey of light that filters and refracts through multiple, randomly scattered, circular, mirror-lined openings that culminate as a holistic visual field. suspended from a series of trusses supported by a single steel column, the canopy defines the rectangular perimeter of the public plaza and helps to dissolve the surrounding architecture to activate a new place of collective encounter.
▼ View Of The Rhythmic Utilitarian Steel Screen That Form The Pitched Roof
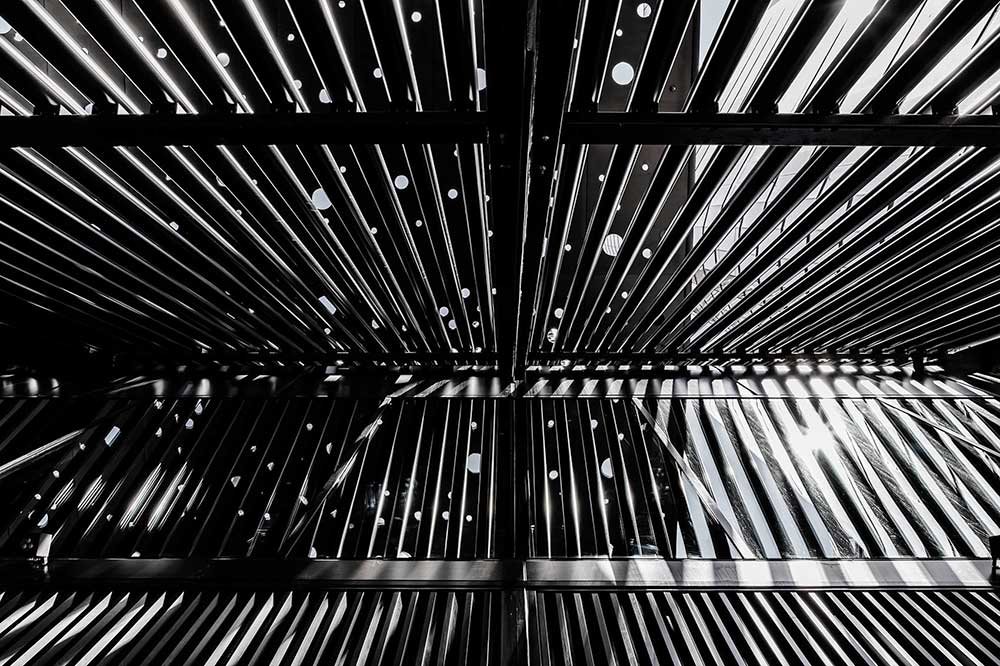
▼ The Steel Canopy Is Punctured By Mirror-Lined Openings With Views To The Sky
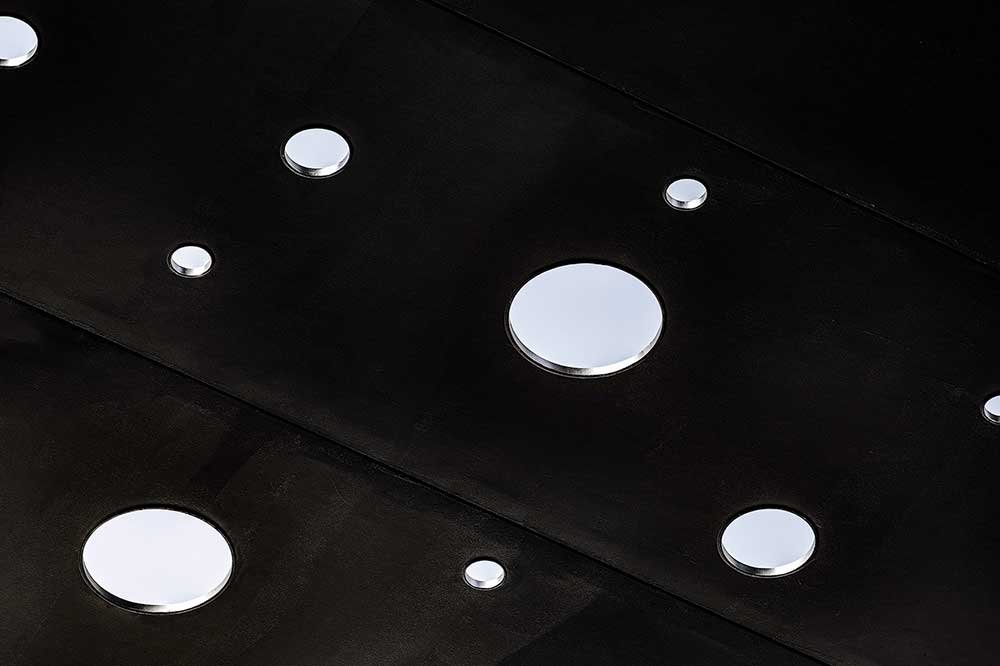
▼ Patterns Distilled From Canopy Artwork Create Shadows Onto The Street Paving Which Features Circular Detailing
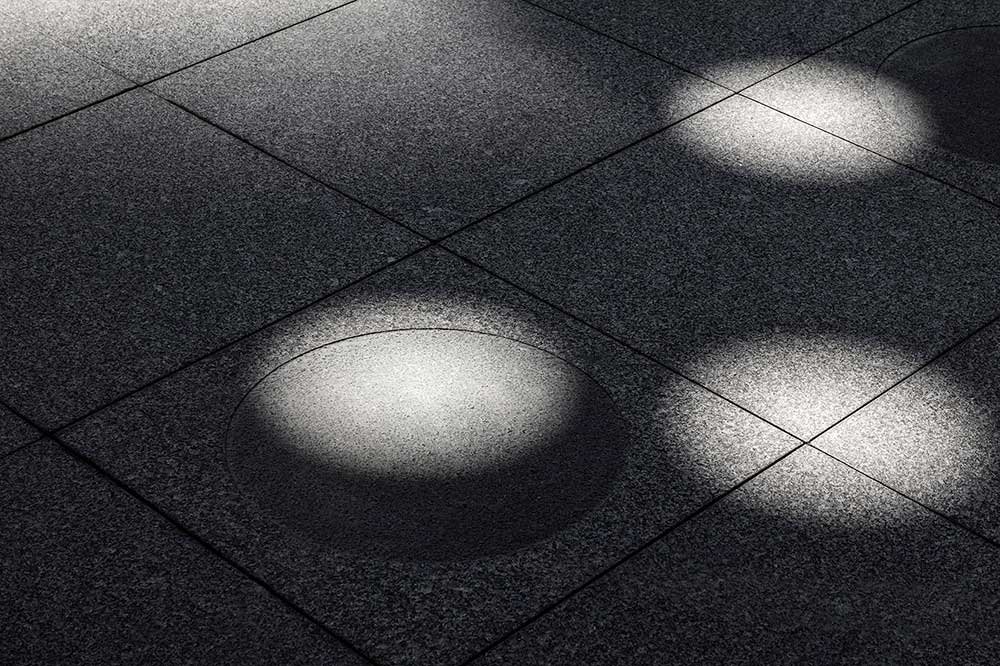
Weaving layers that create a sense of place, the distinctive pitched roof of the community building represents the primary silhouette of early settlers ’ houses-wrapped in a reduced utilitarian steel form. An open plan gallery and indoor-outdoor viewing platform, with a flexible free flow space inspired by indigenous ideas of enclosure – defined by a warm, inviting timber material palette, is beneath. Art and community are connected through connections to the plaza and nearby developments, creating a rich history and memory in the place as one walks through. The result is a hybrid form that combines the legacy of early settlers and modern industry with Aboriginal origins.
▼ A Warm Timber Material PalletteDdefines This Open Plan, Flexible Community Space Overlooking The George Street Plaza
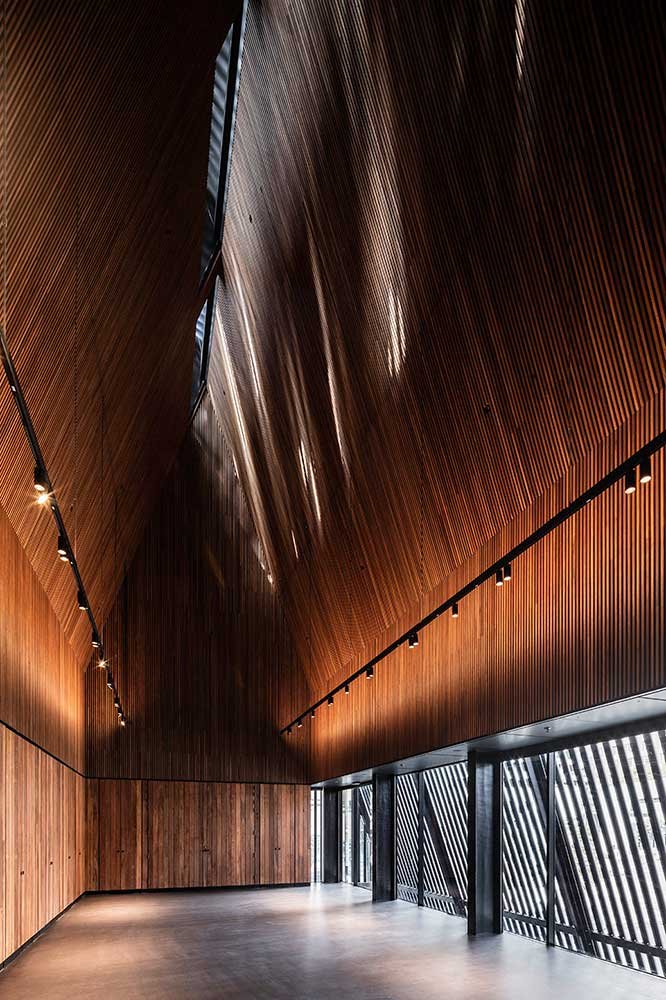
It provides a space for contemplation and diversity, a space to expand knowledge of experience – a multitude of experiences and narratives, currently extending back 60,000 years through the connection of the Gadigal people of the Eora nation. Recognizing that we can never fully understand our past or future is the first step in overcoming differences in perception,” says artist Daniel Boyd.
This is an incredibly powerful work because it’s so unique. It’s a public square, but it’s also a room within the city. It has this wonderful ambiguity and the potential for an incredible presence in the evening,” says City of Sydney’s Director of City Planning, Graham Jahn.
▼ Site Plan
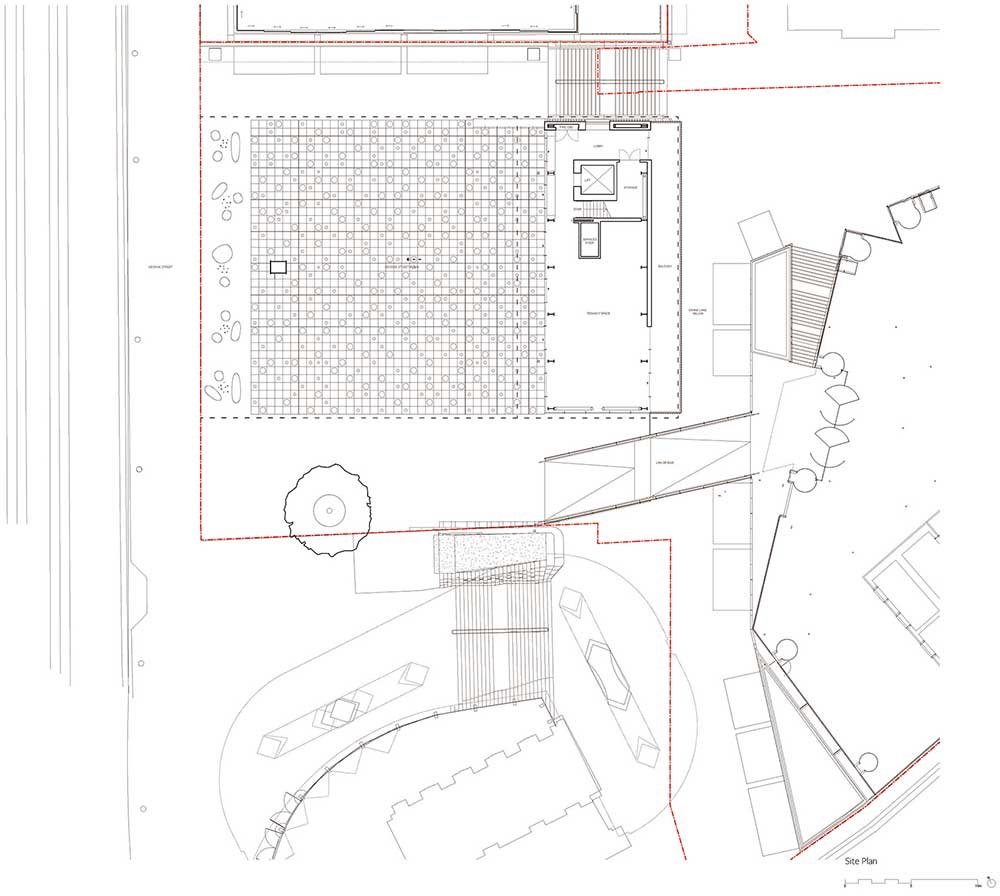
▼ Plan Upper Ground Floor
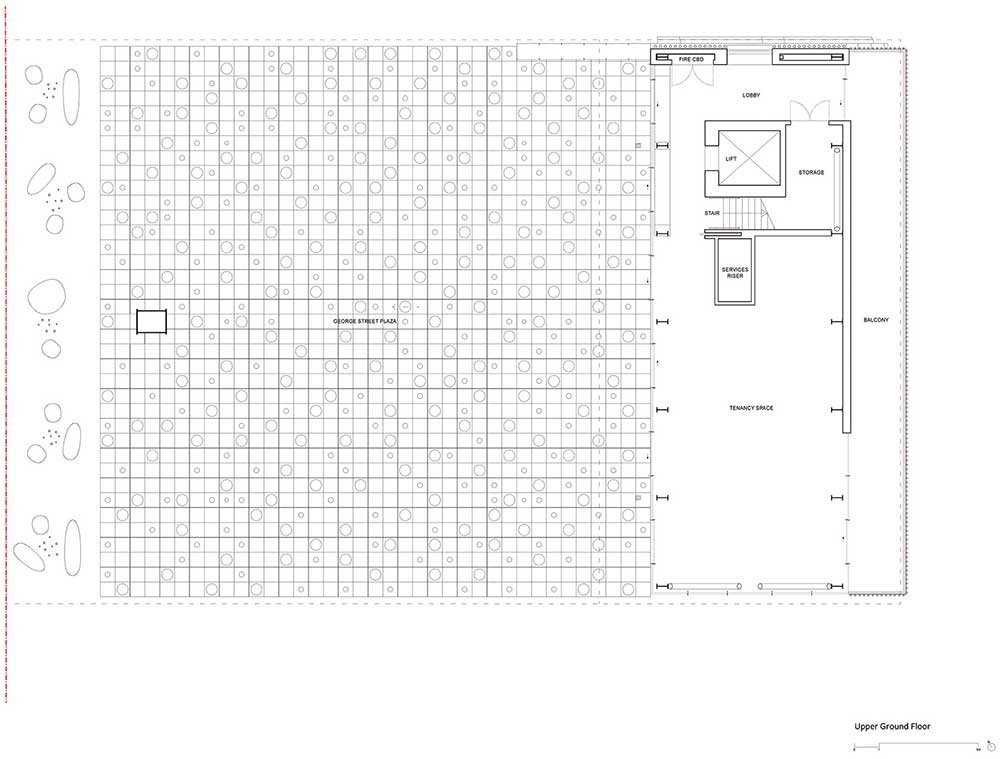
▼ Plan Level 01

▼ Plan Level 02
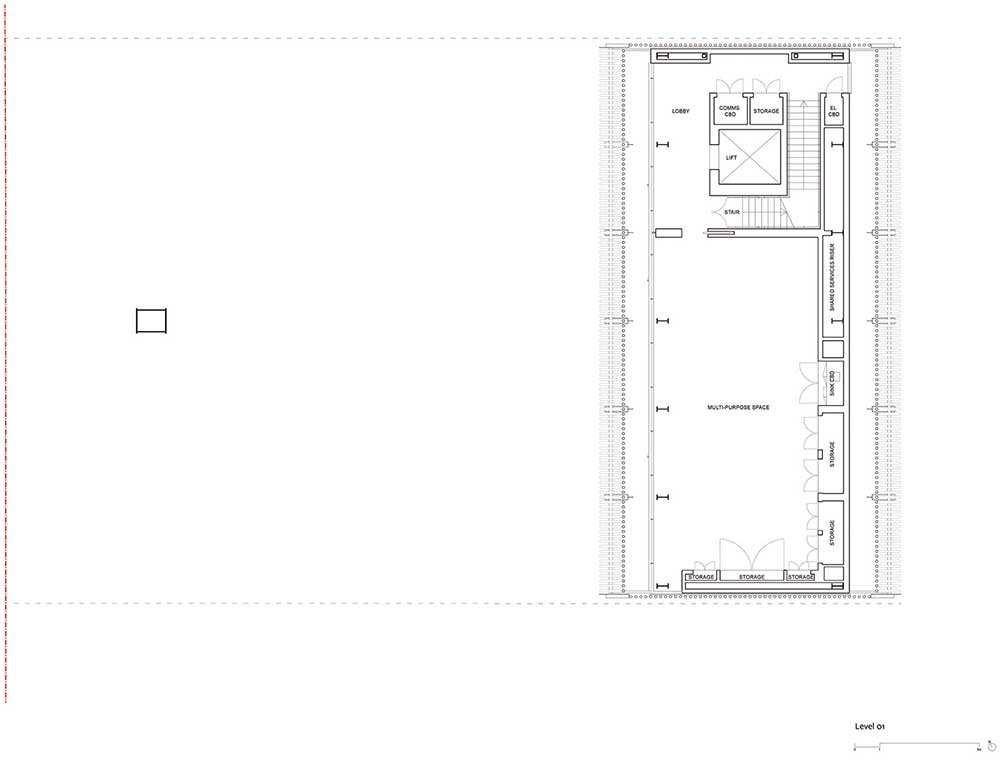
▼ Artwork Canopy
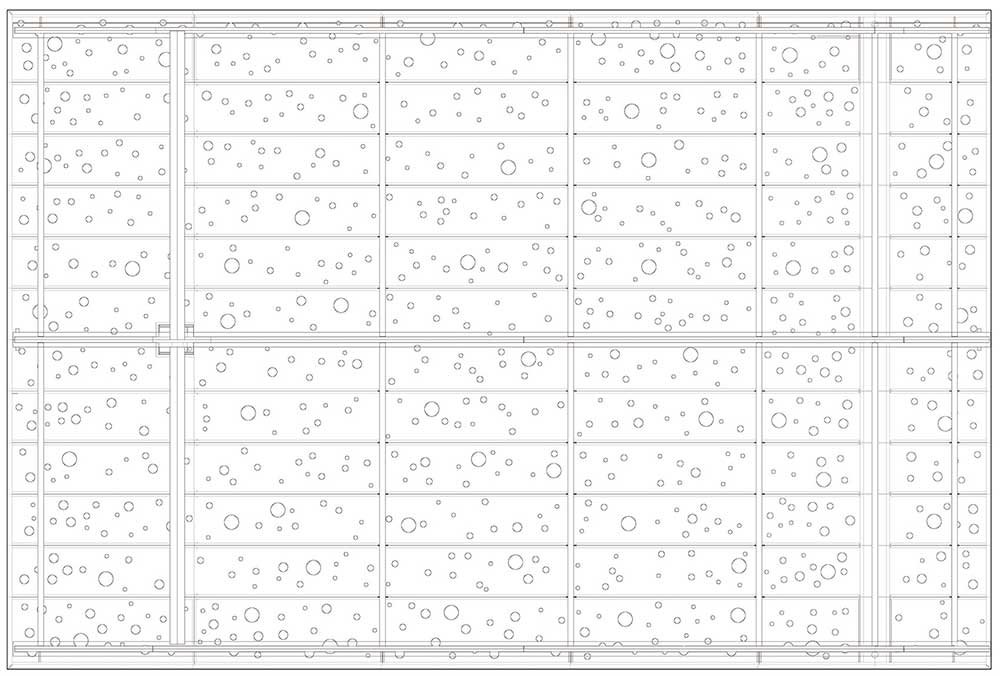
▼ East Elevation

▼ West Elevation
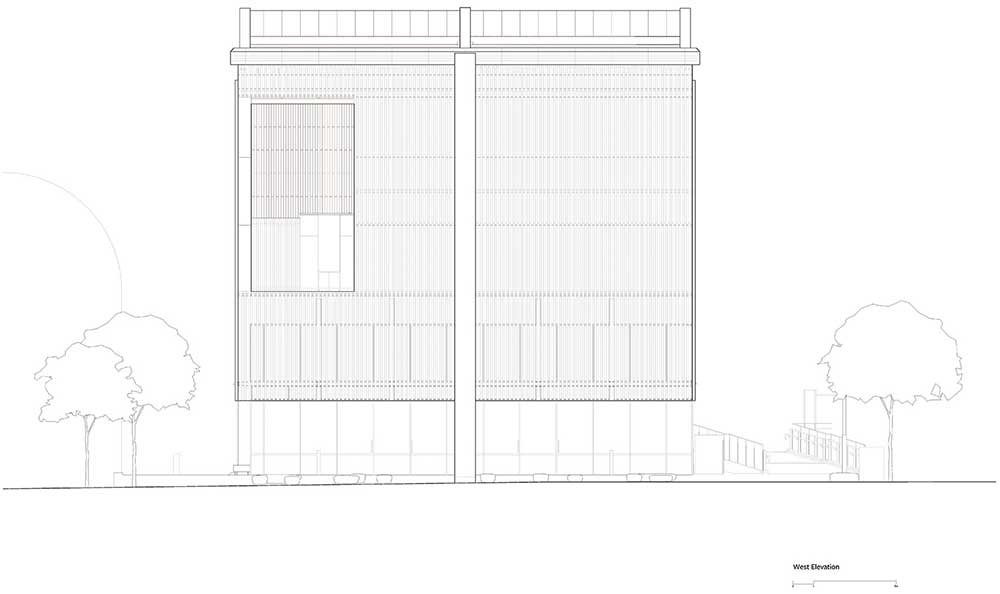
▼ South Elevation
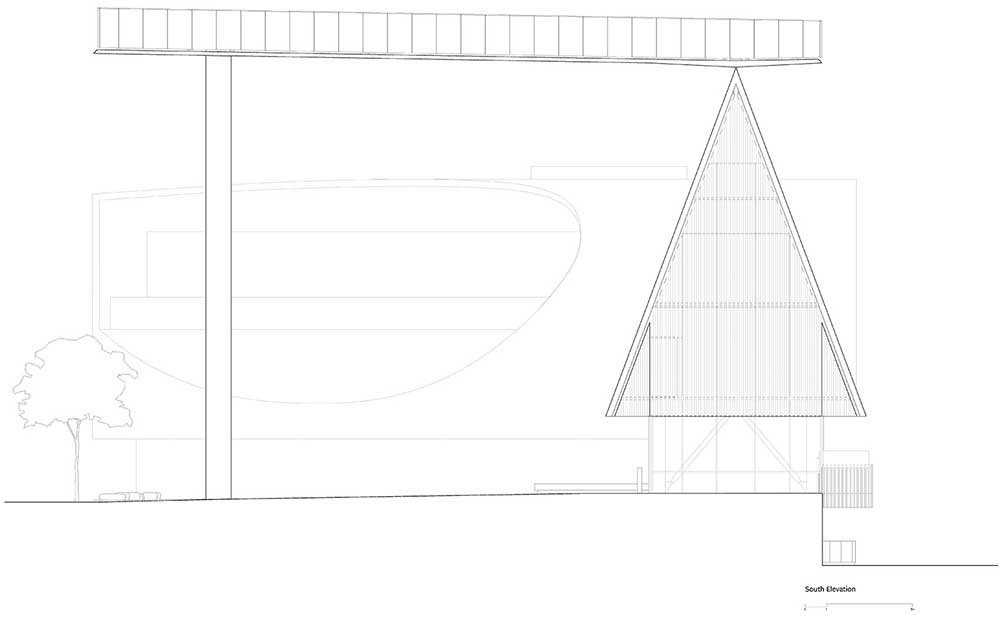
▼ North Elevation

▼ Section North South
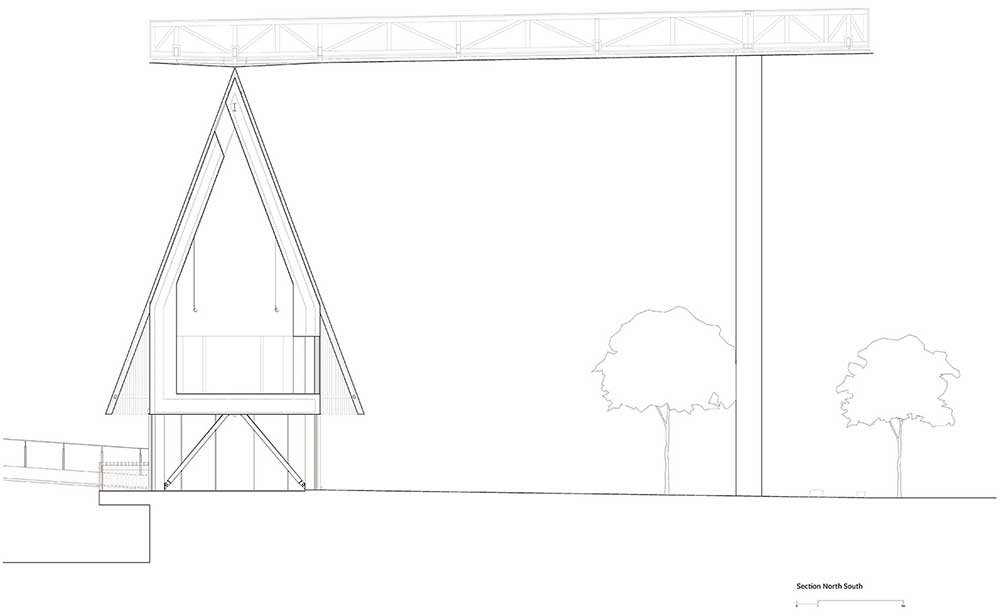
▼ Section West East
