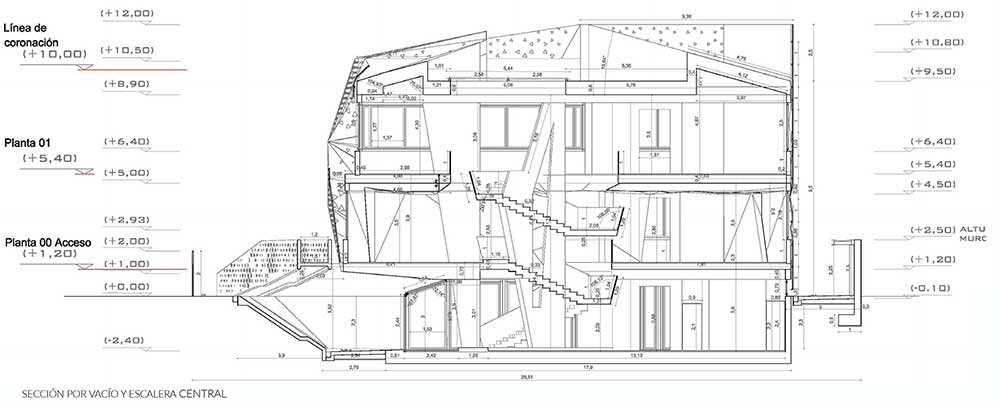The building houses a microbiological and chemical analysis laboratory with intricate functional facilities. This requires high functional efficiency in its final use, which is compatible with a highly advanced image that, in parallel, aims to evoke emotions. The building has a post-industrial aesthetic character. The building revitalizes the surrounding industrial landscape with its powerful revitalization. Its perforated facades filter the environment and create their own interior landscape.
▼ Project Overview
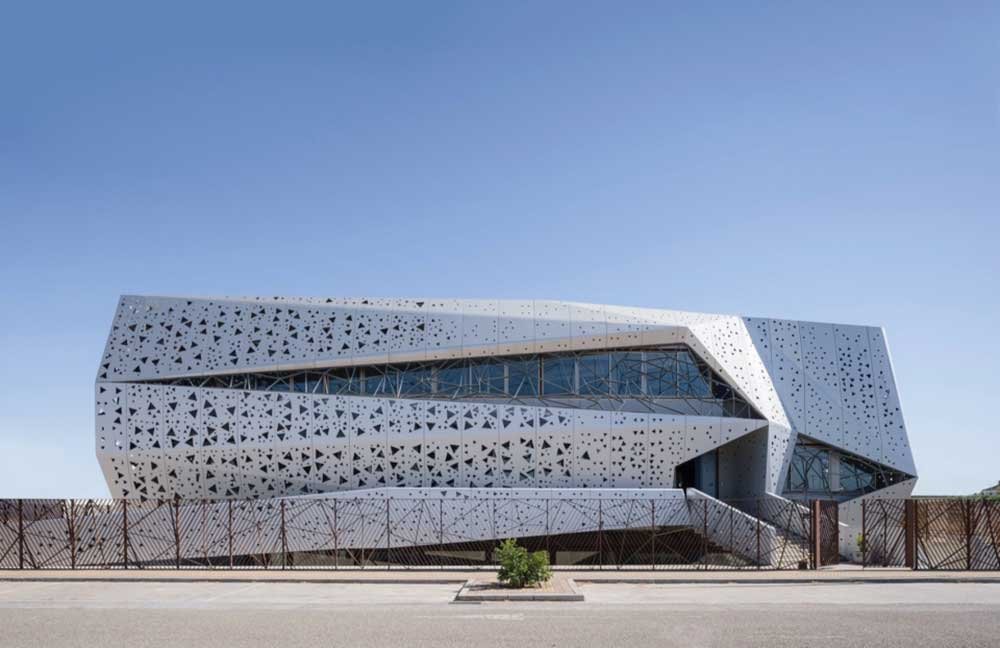
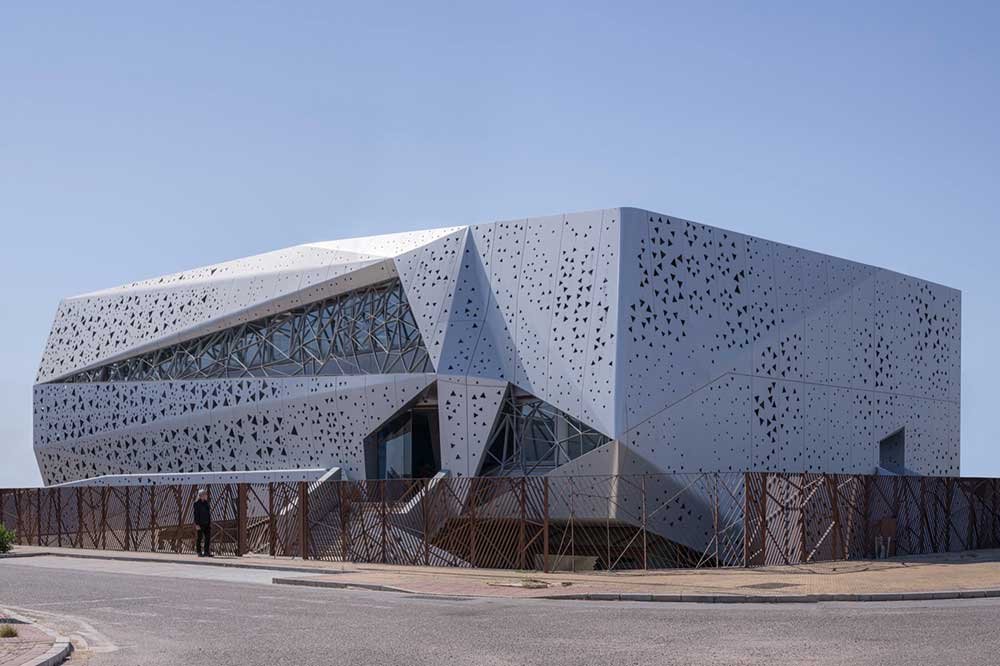
▼ Facade During Dusk
The image and bioclimatic functioning of the façade, conceived as a veil that generates shade and qualifies the light of the building, is directly inspired by the architecture of the Reales Alcázares in Seville and the dome of the Salón de Embajadores, generating a triangulated geometry that responds to the orientation of each façade, responding to the climatic context in which it is located. Through parametric-computational systems, a façade with a contemporary geometry is generated, which tries to maintain a spatiotemporal continuity to its past. In short, technology and local tradition work hand in hand.
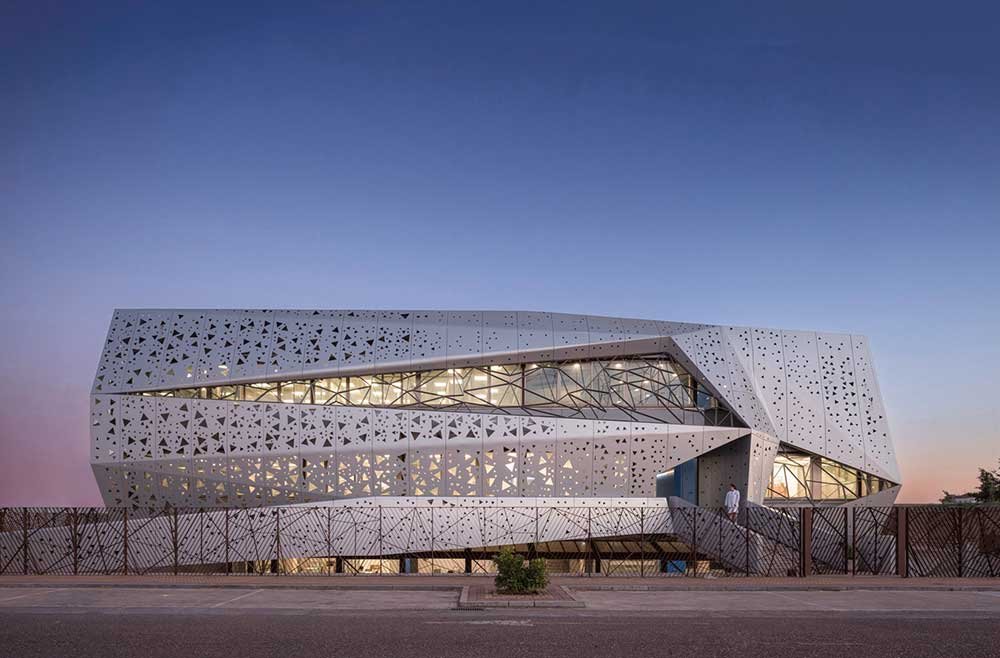
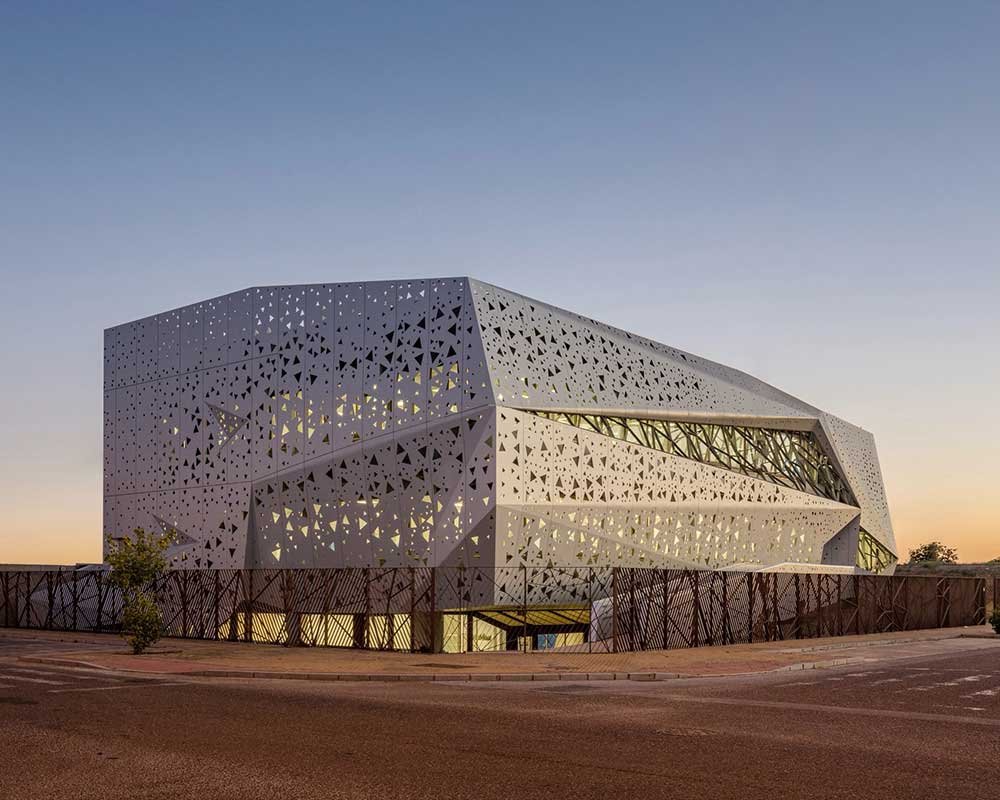
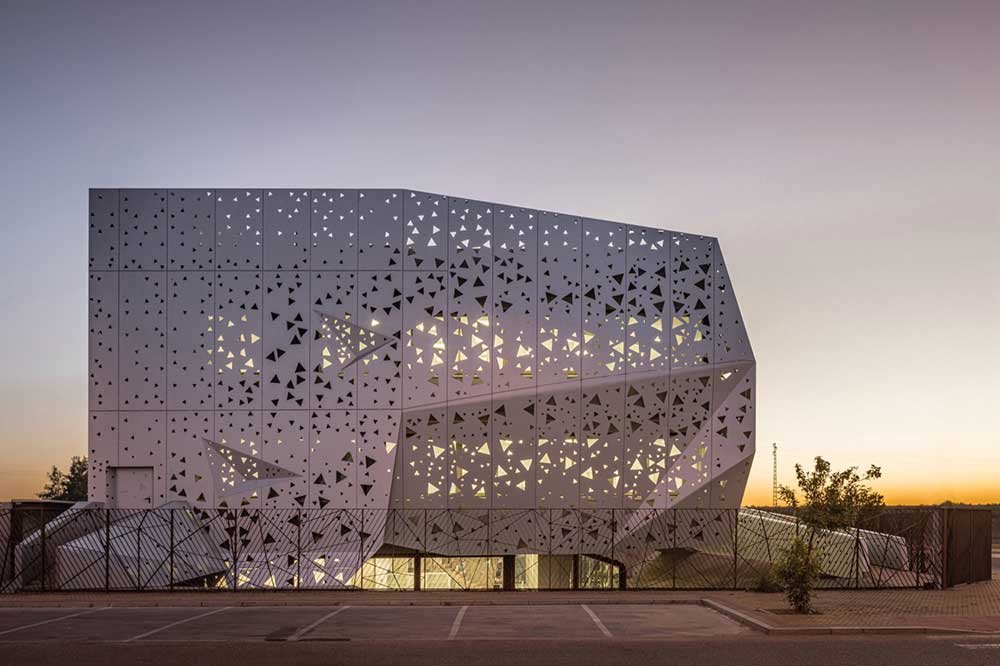
▼ Facade Inspiration Comes From Traditional Lslamic West Architecture
The laboratories have a bioclimatic active skin designed to protect the interior from the sun, providing its own shading thanks to the fractured design that creates a double façade. Within these two building envelopes, the effect of a solar chimney is created and adjusted based on the orientation of each building: to the North with large perforations; to the West it is more opaque, with small perforations; to the East it receives the morning sun through variable perforations, and to the South – where the building facilities are located – it is practically opaque.
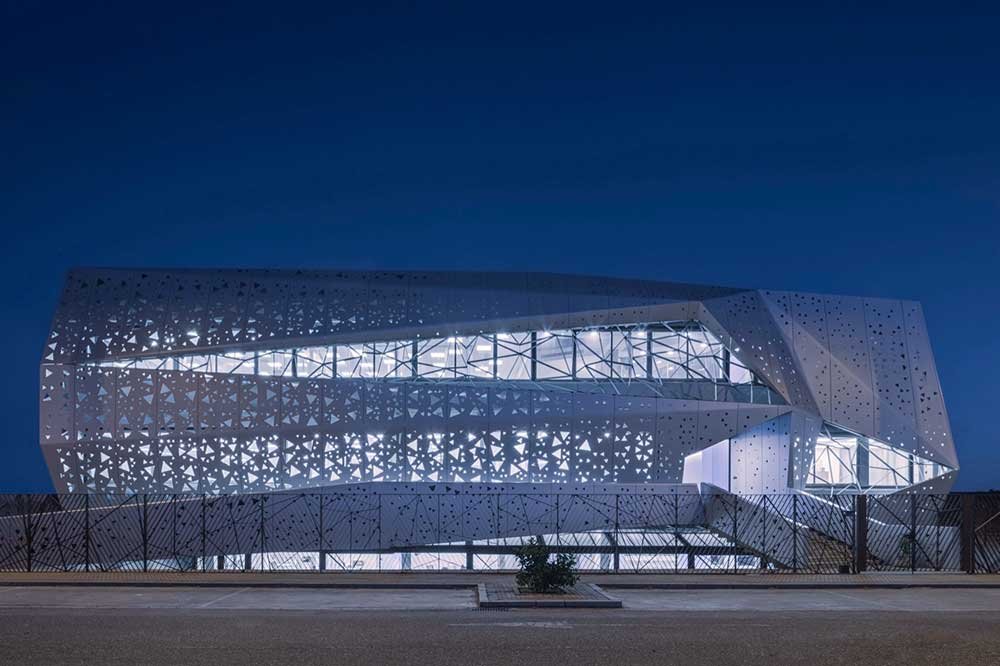
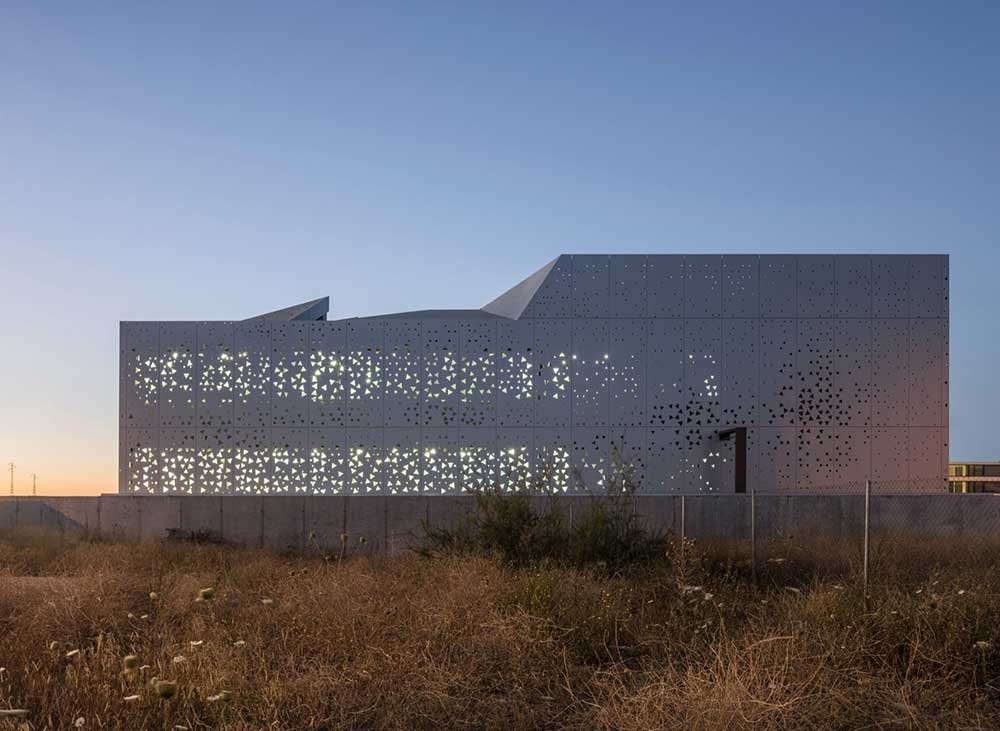
▼ Perforations Varies Depending of The Building’s Orientation
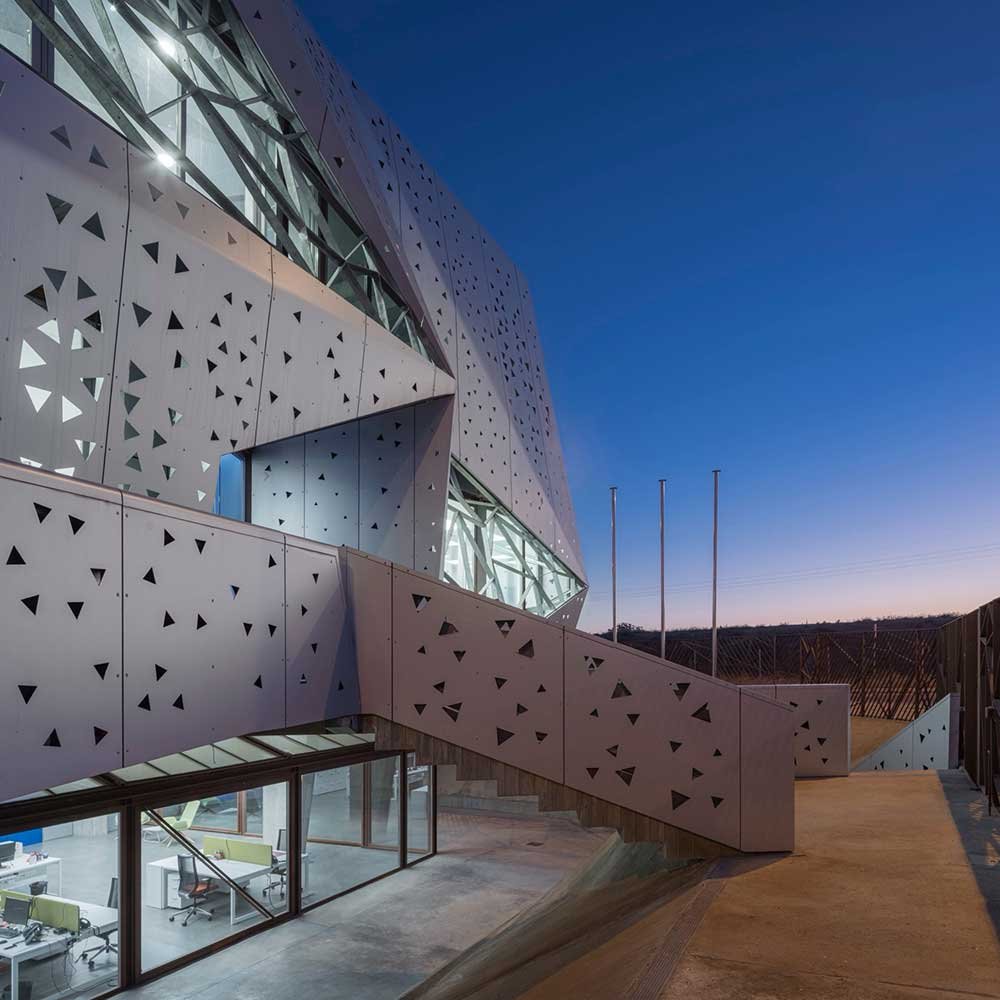
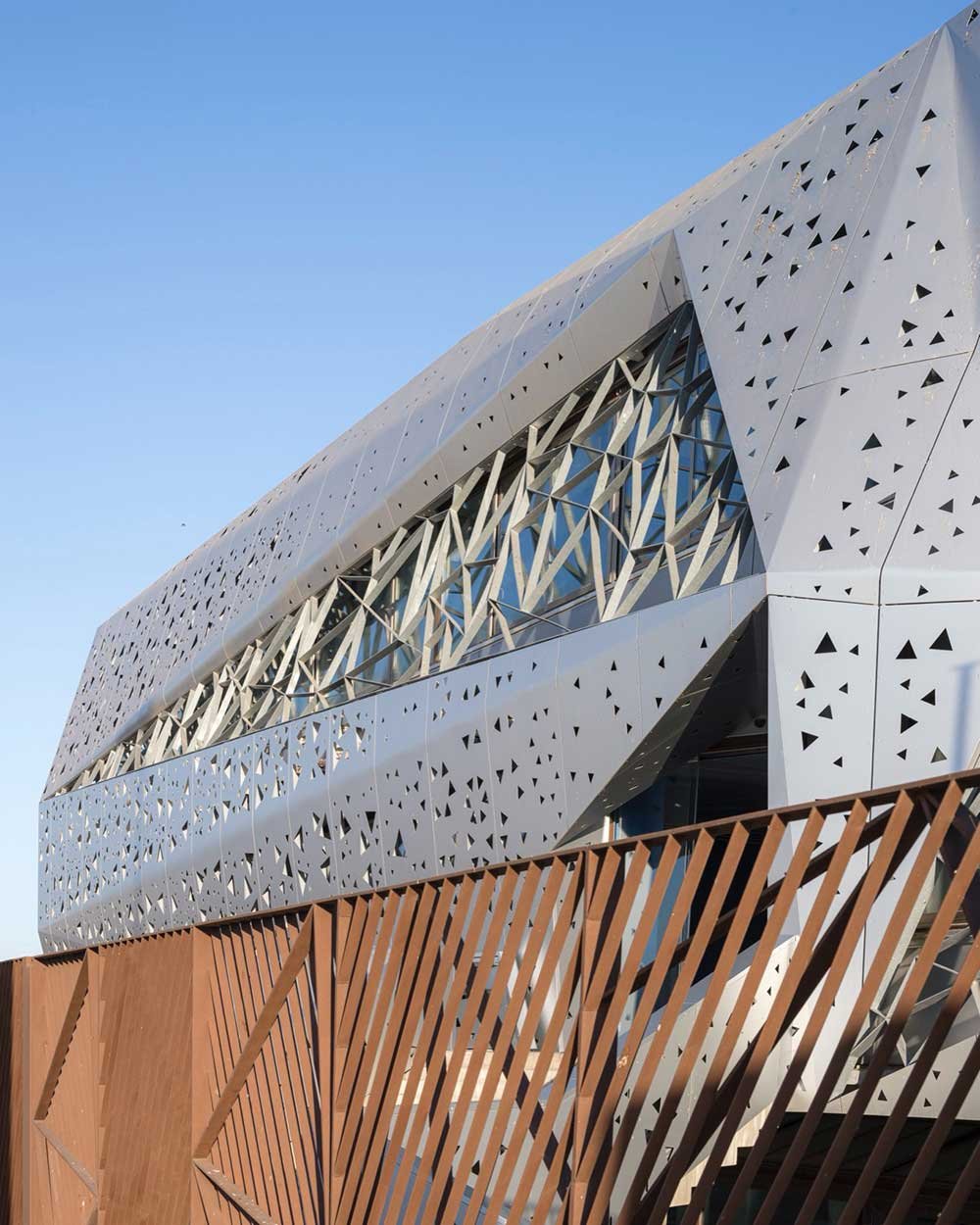
▼ Facade
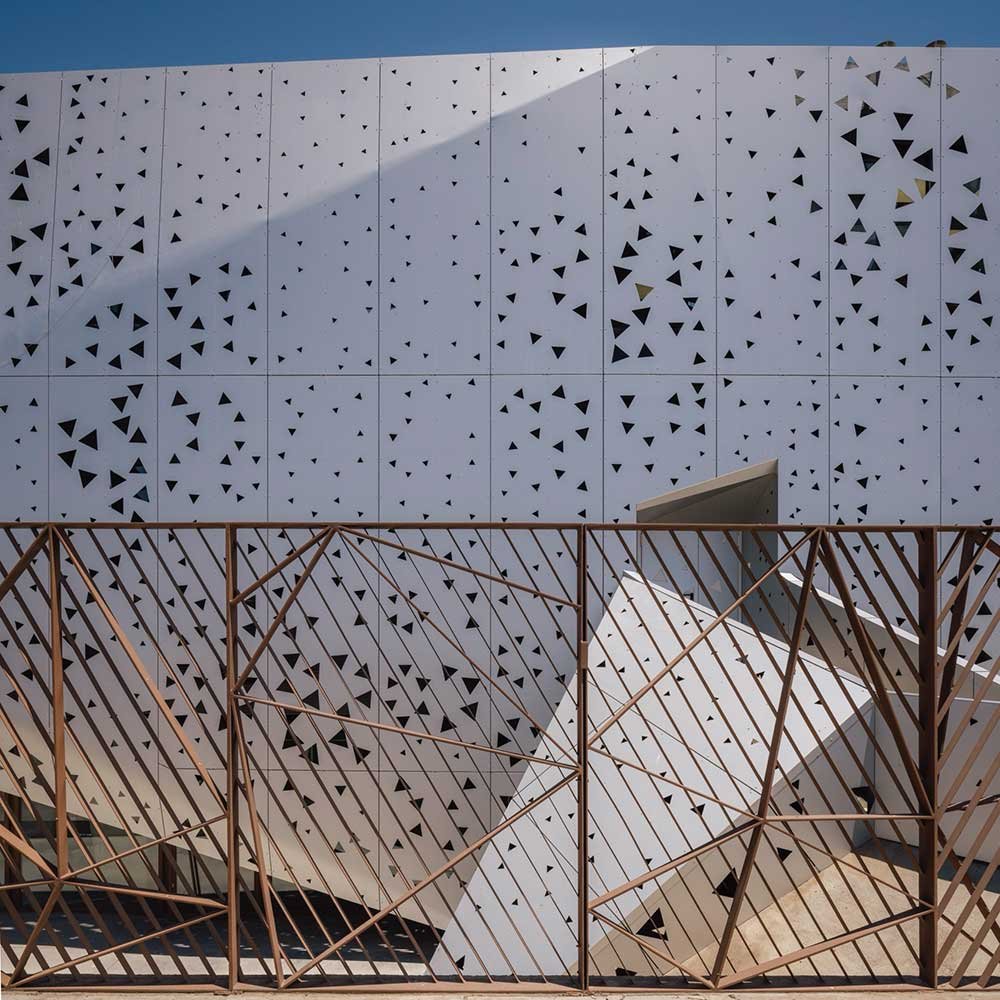
The interior is comprised of superimposed spatial strata. They create high spatial complexity through the overlapping and extending slides of different spaces and volumes. As a result, the building extends into the surrounding area. The central staircase-sculpture creates a choreographed building with light descending from the lightwell. The interiors are illuminated, with sunlight filtered through the skylights and passing through the transparent glass planes, creating dynamic light and shadow. Beautiful, reflective, and mysterious spaces arise with optimal conditions for inhabiting and working.
▼ Beautiful, Reflective And Mysterious Interior Space
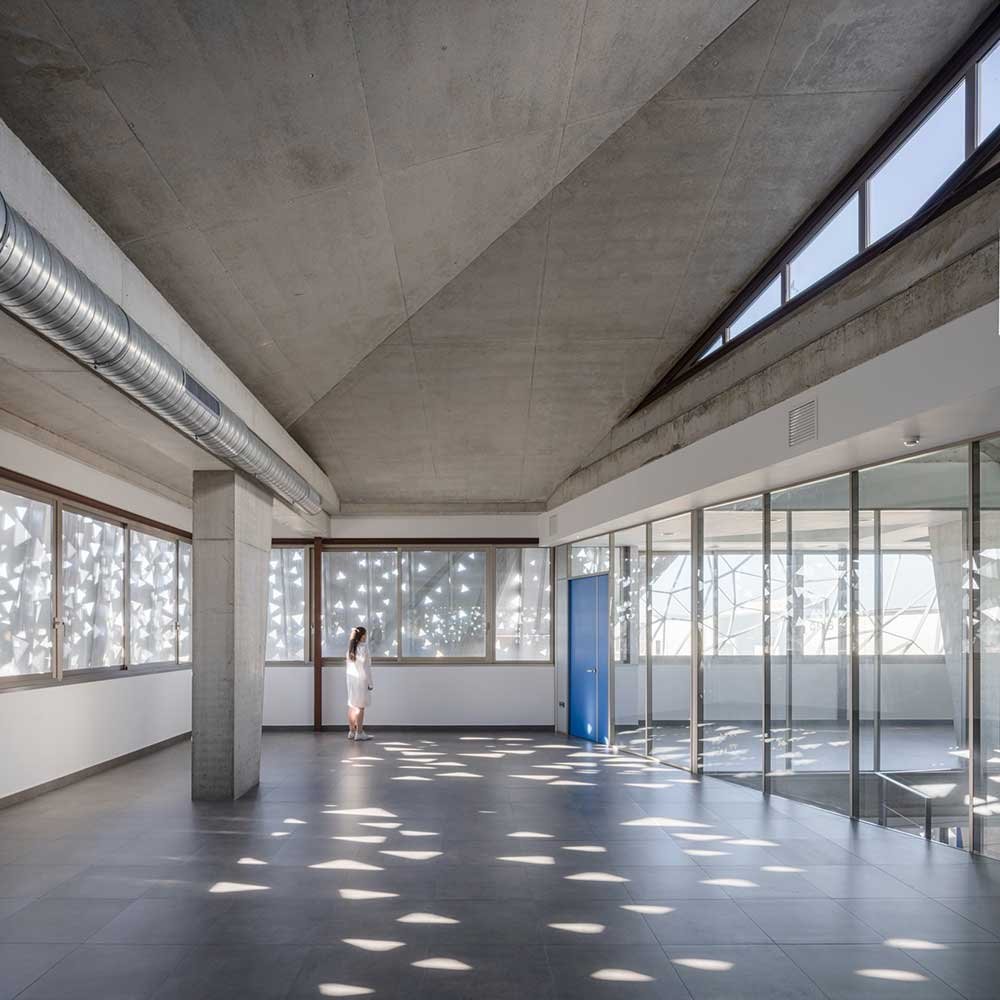
▼ Central Sculptural Staircase
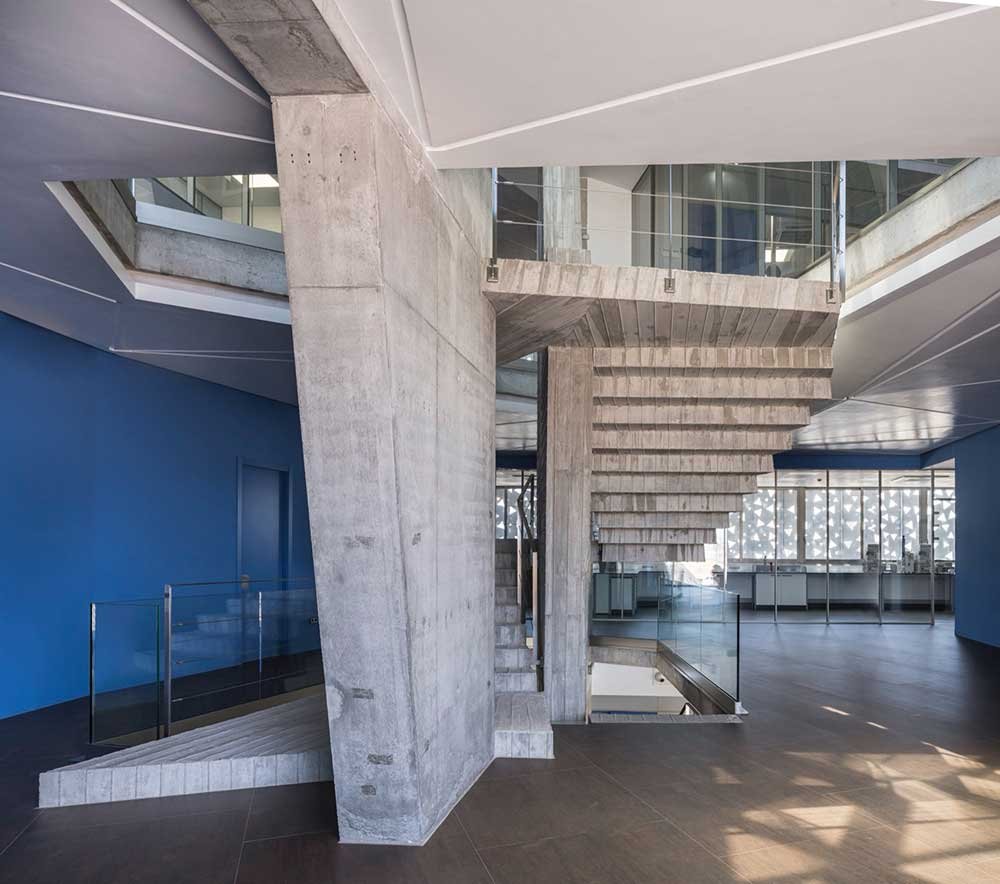
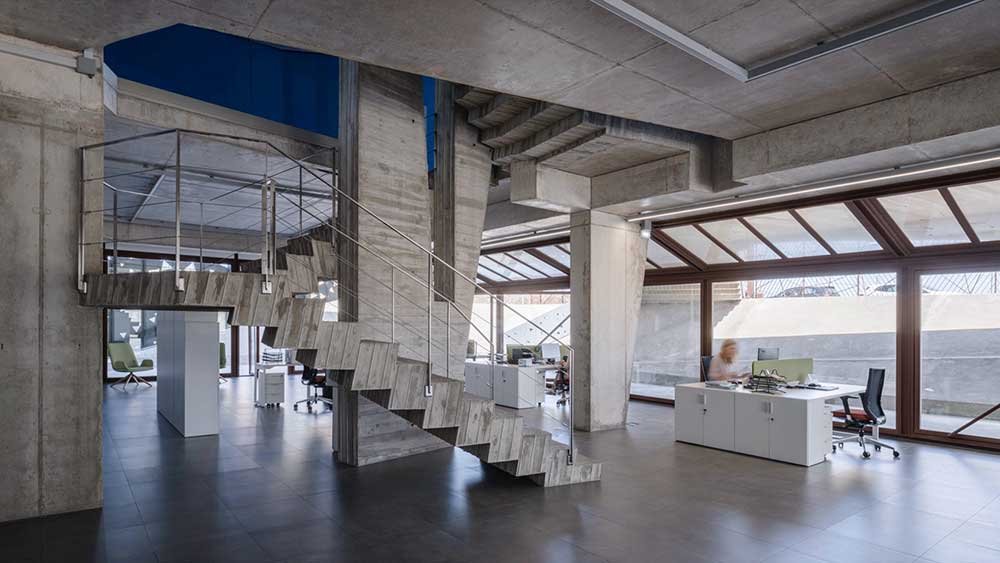
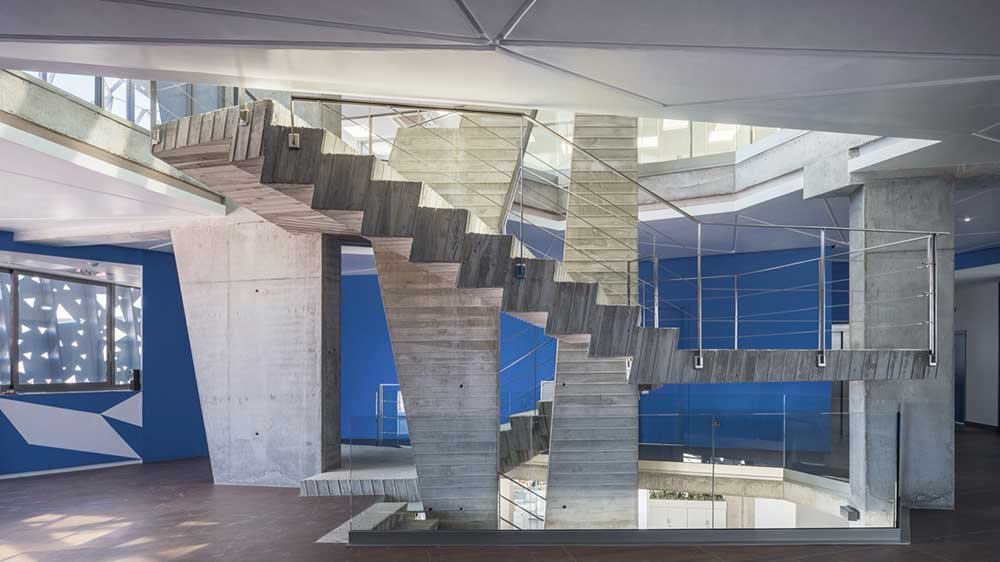
▼ Central Staircase Choreographs The Whole Building
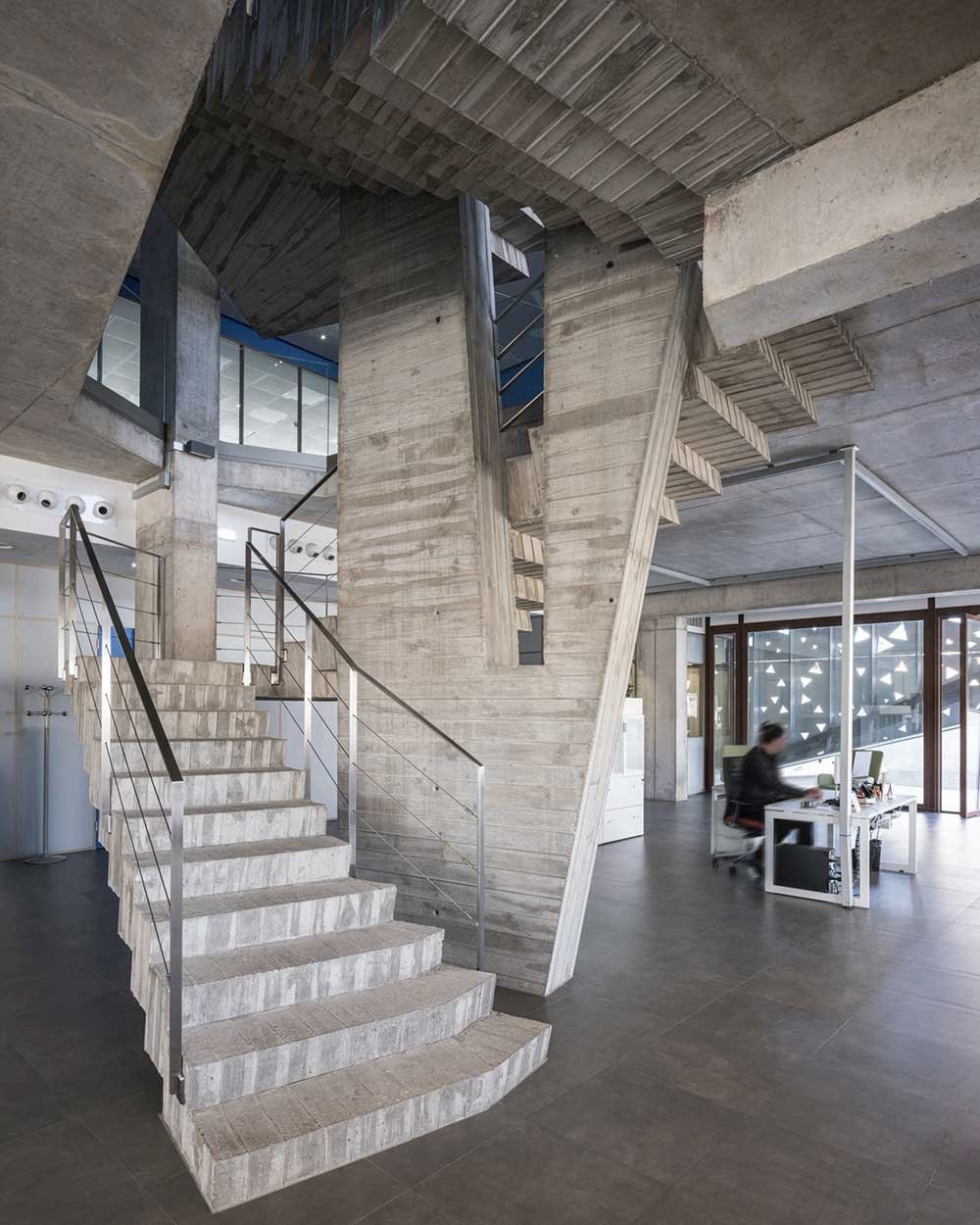
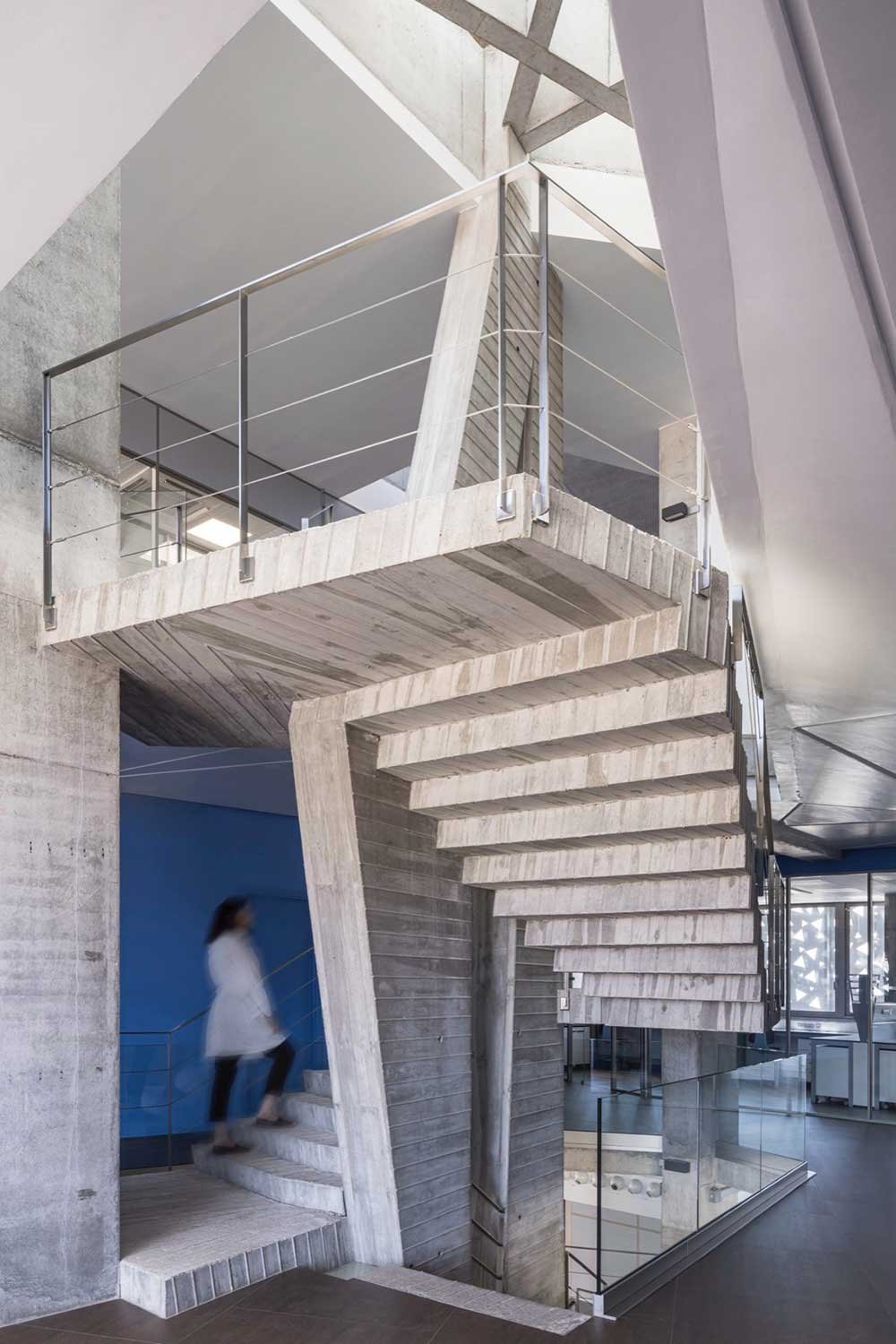
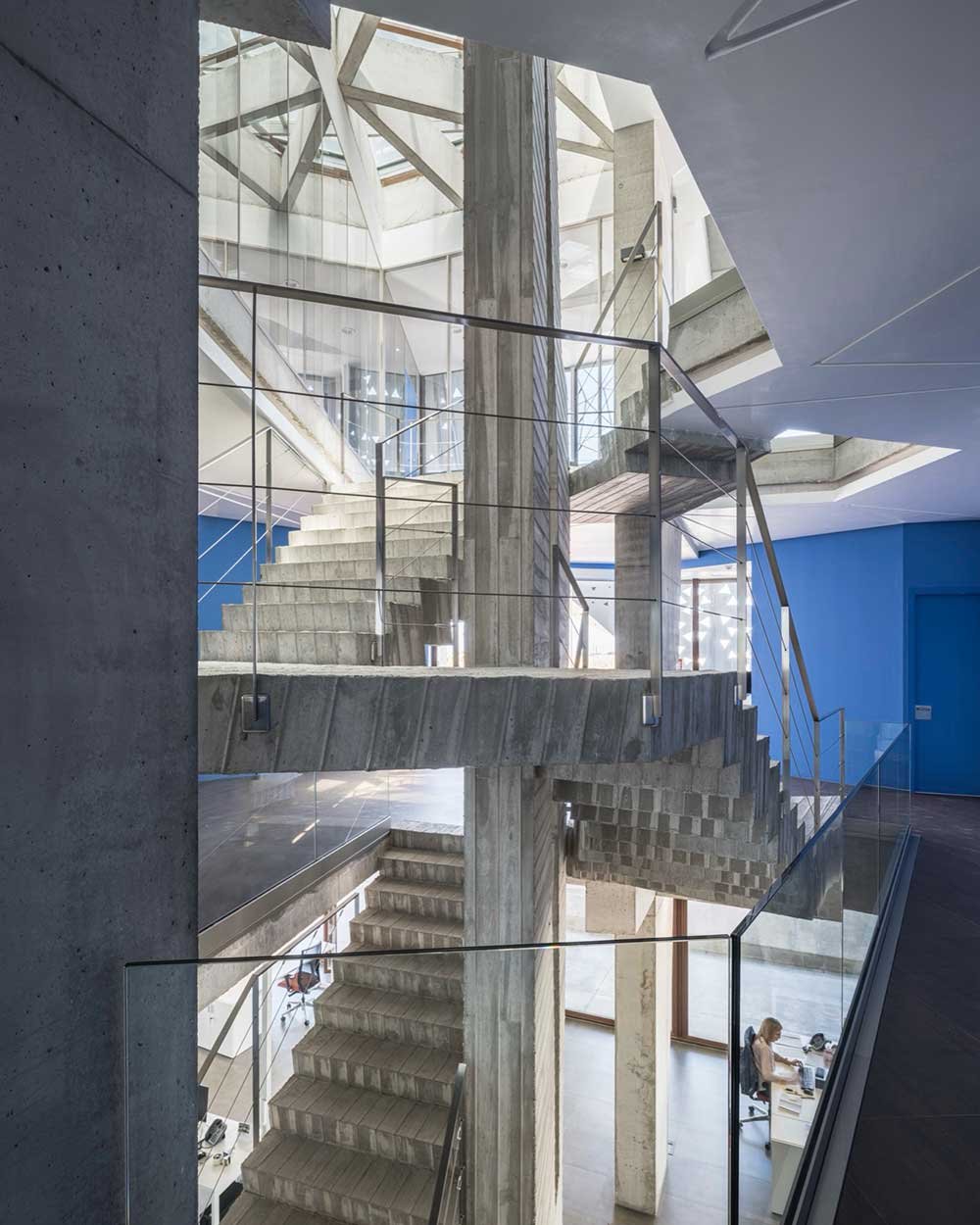
▼ Skylight And Interior Space
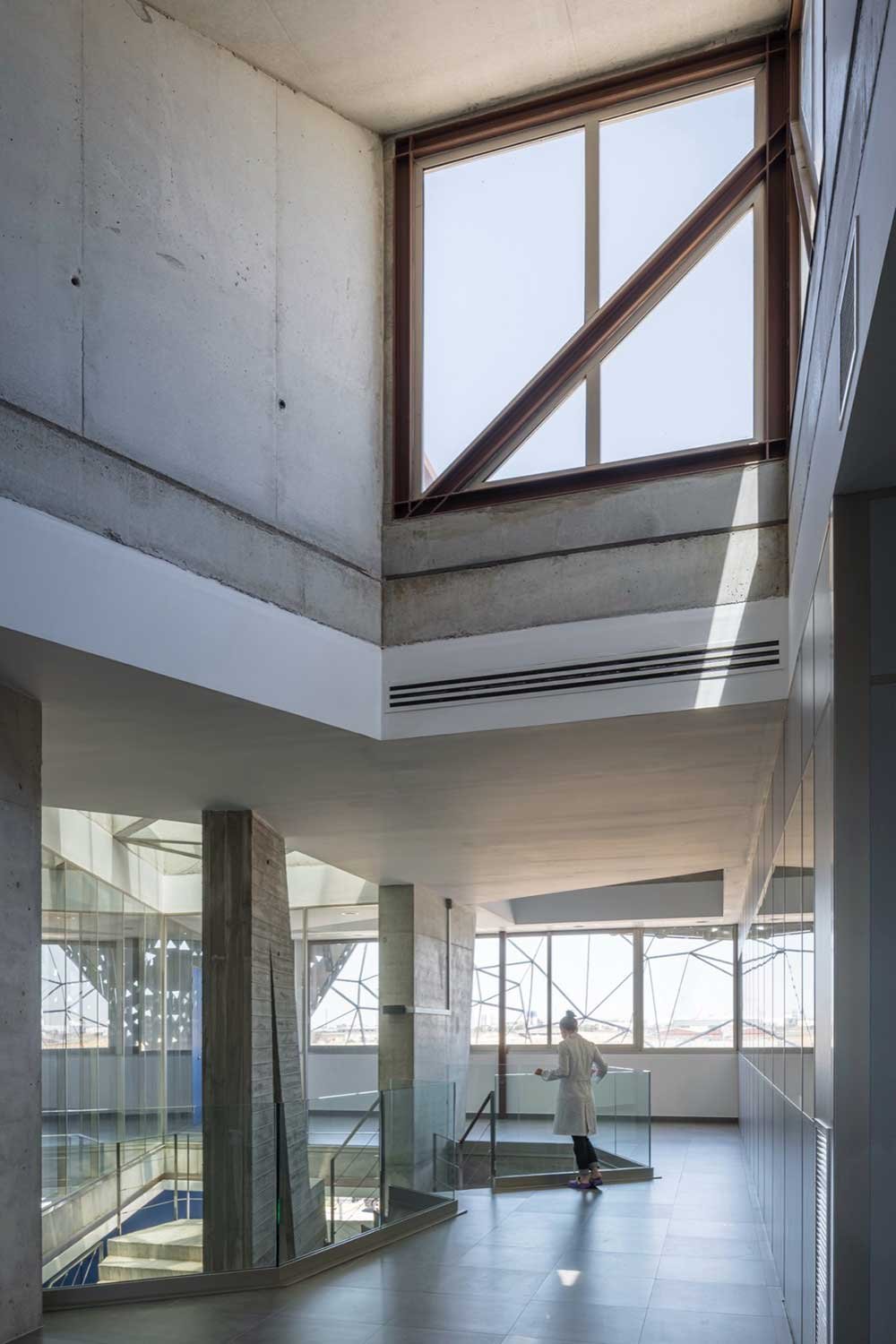
The building rises, creating a sense of weightlessness. It is suspended with a large cantilever, floating and leaving a threshold area that allows it to filter into the sky and the landscape, similar to Islamic architecture. Architecture is based on the continuity between the values that formed the architecture of the Islamic West and its architectural purpose, with everything related to its cultural light and shadow treatments, achieving beautiful and mysterious outcomes in optimal conditions to inhabit them.
▼ A Large Floating Cantilever
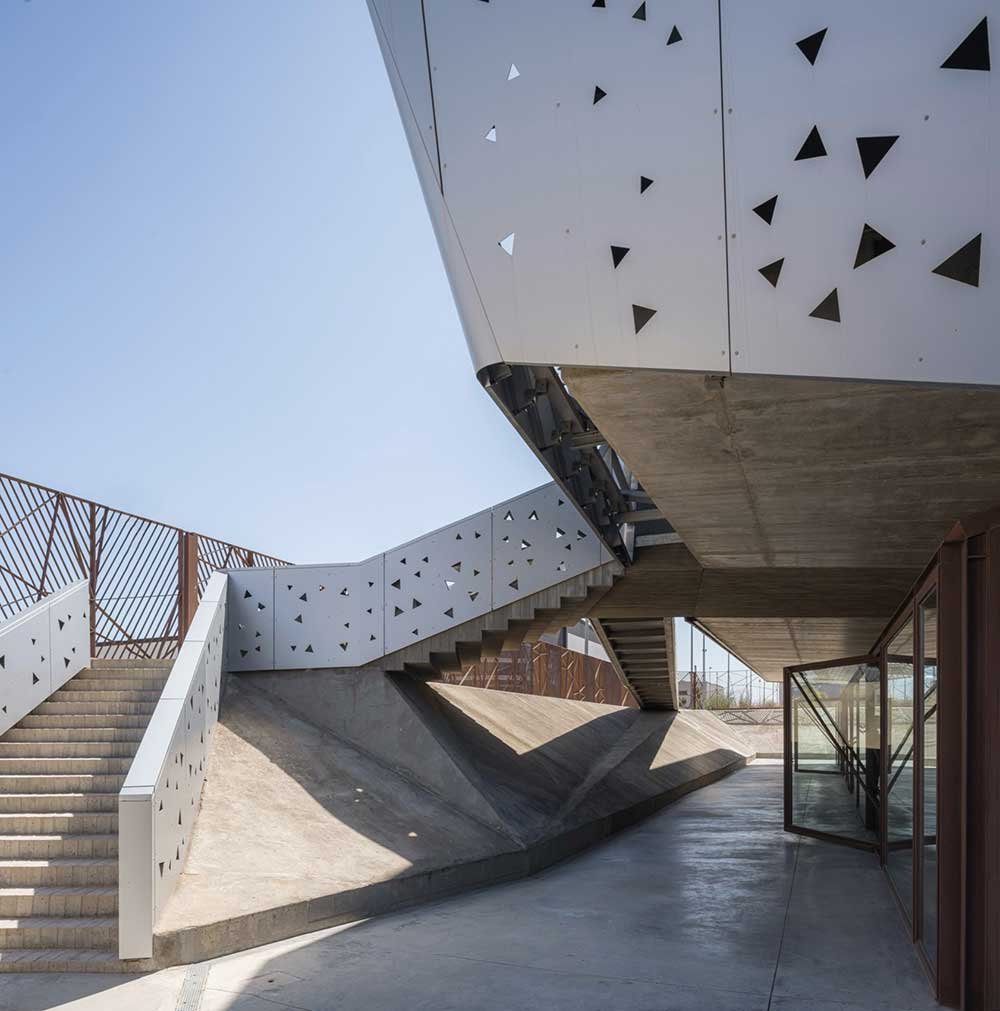
▼ A Weightless Building at Night
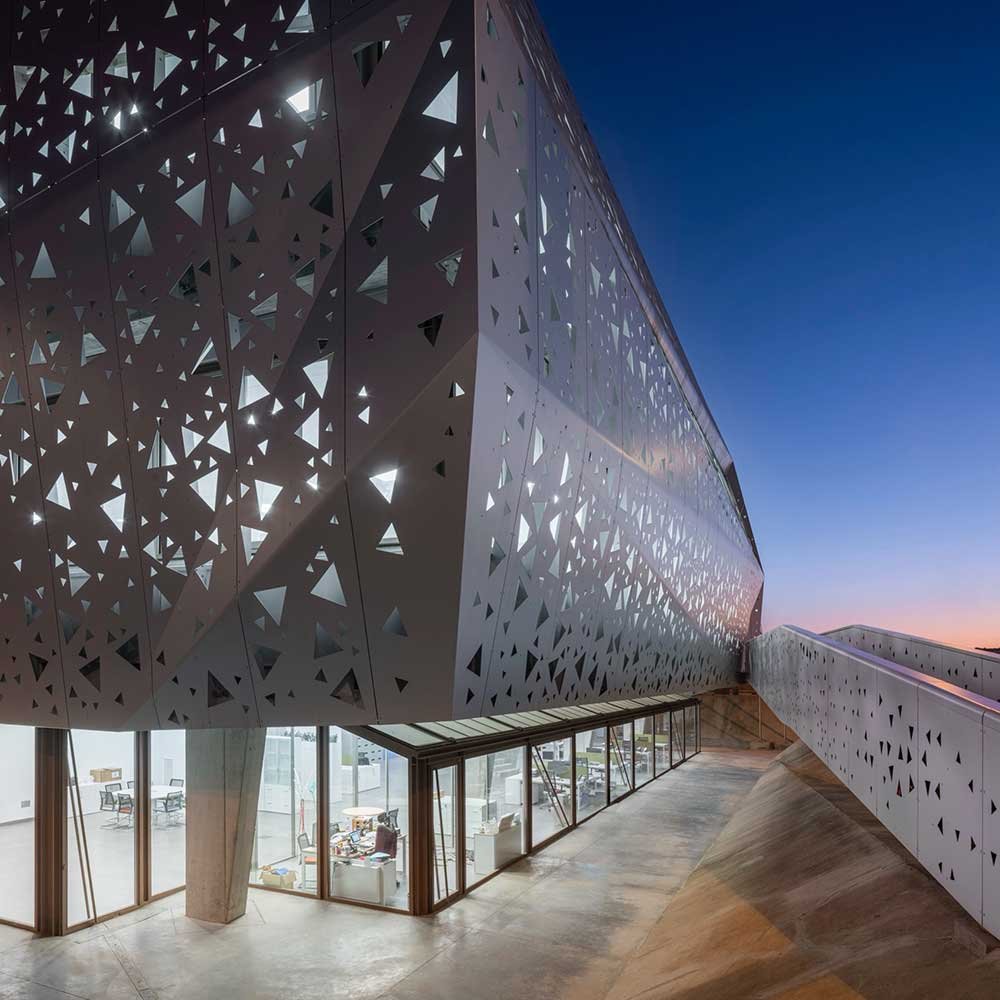
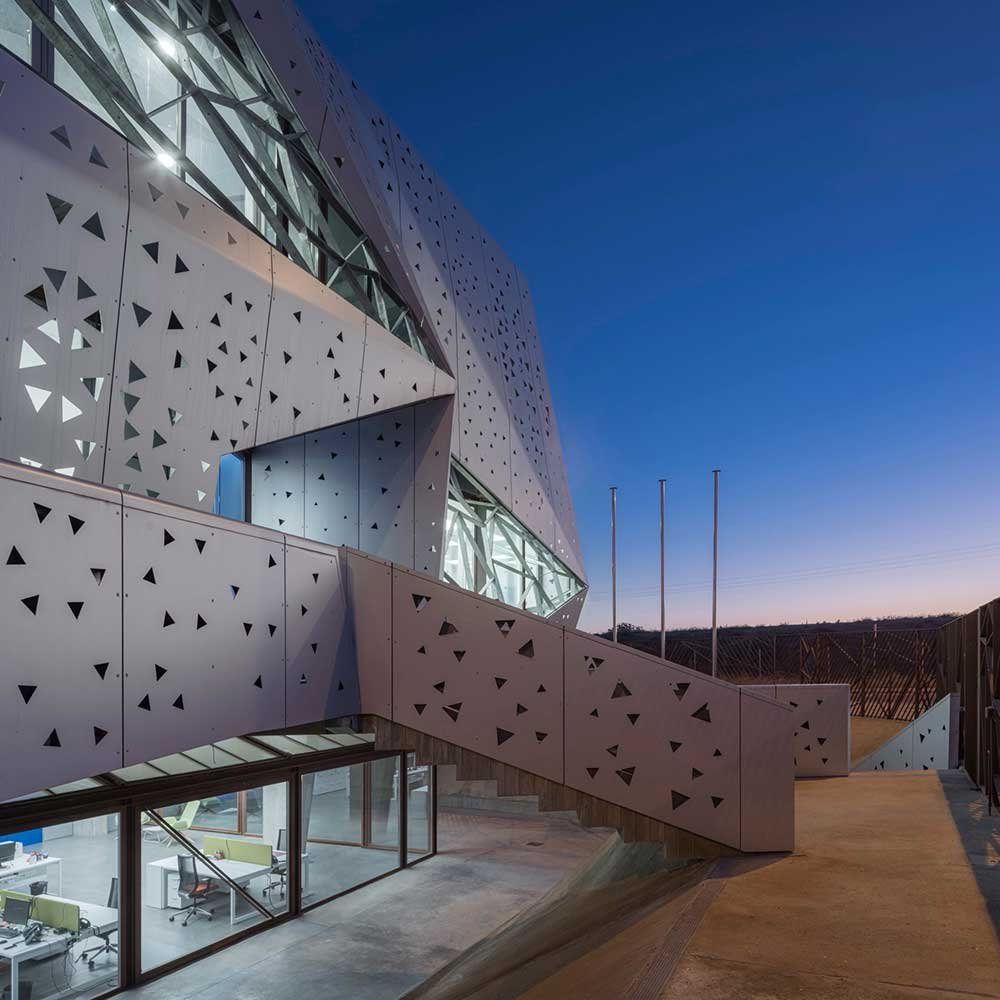
This building is of great sophistication, reinforced concrete and steel, allowing for large spans across the interior, creating dimly lit spaces, which is necessary for the laboratory’s functioning. A slab grid – visible on the lower levels of the façade – has a clean meeting point with the exterior skin. Concrete, steel, glass, and aluminum are a group of materials that enhance a building’s appearance and concept.
▼ Meeting Point of The Material
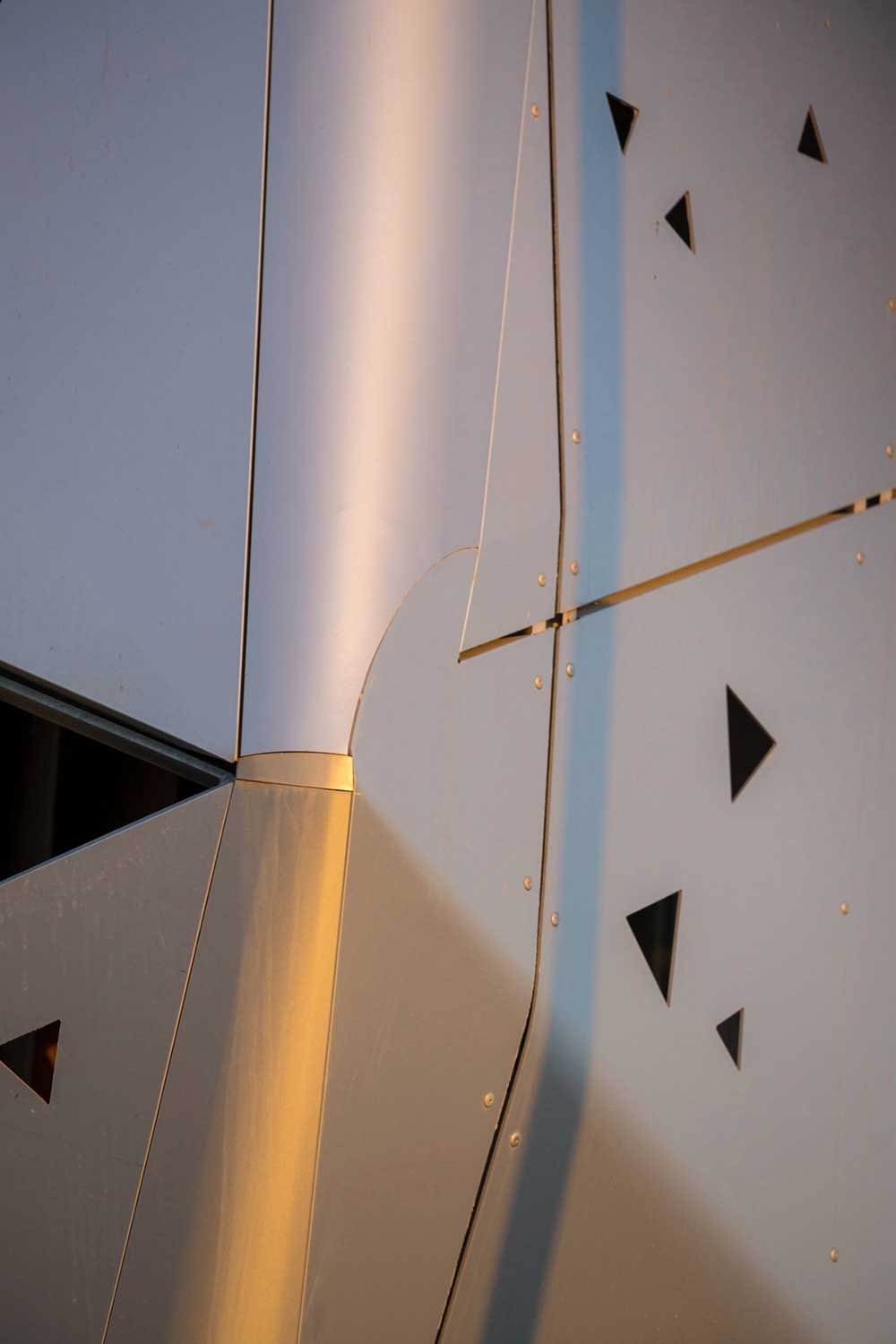
▼ Spaces Detail
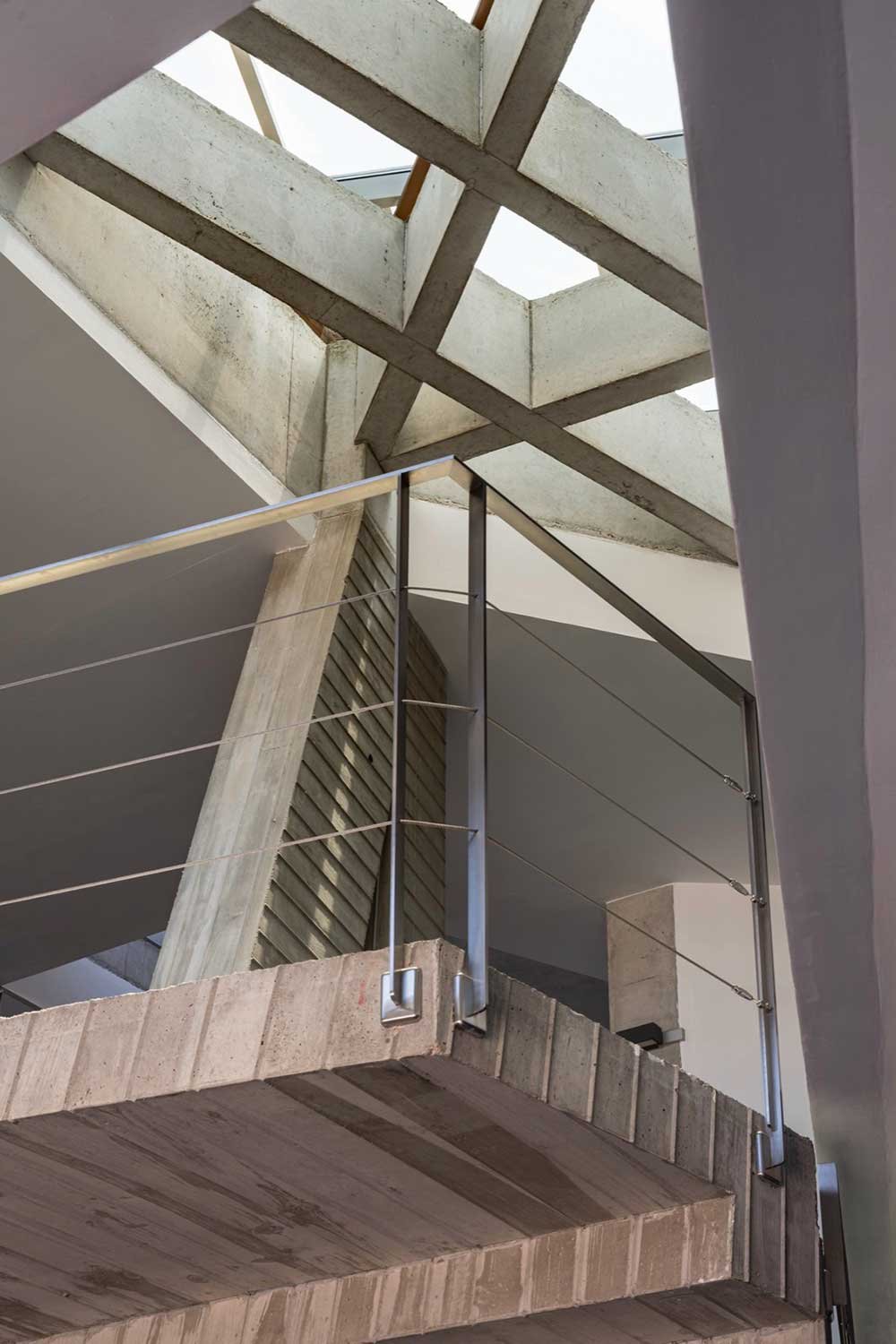
This concept embodies its original idea of a spatial symbiosis that creates a sense of anticipation and magical stillness in its occupants.
▼ Spatial Symbiosis
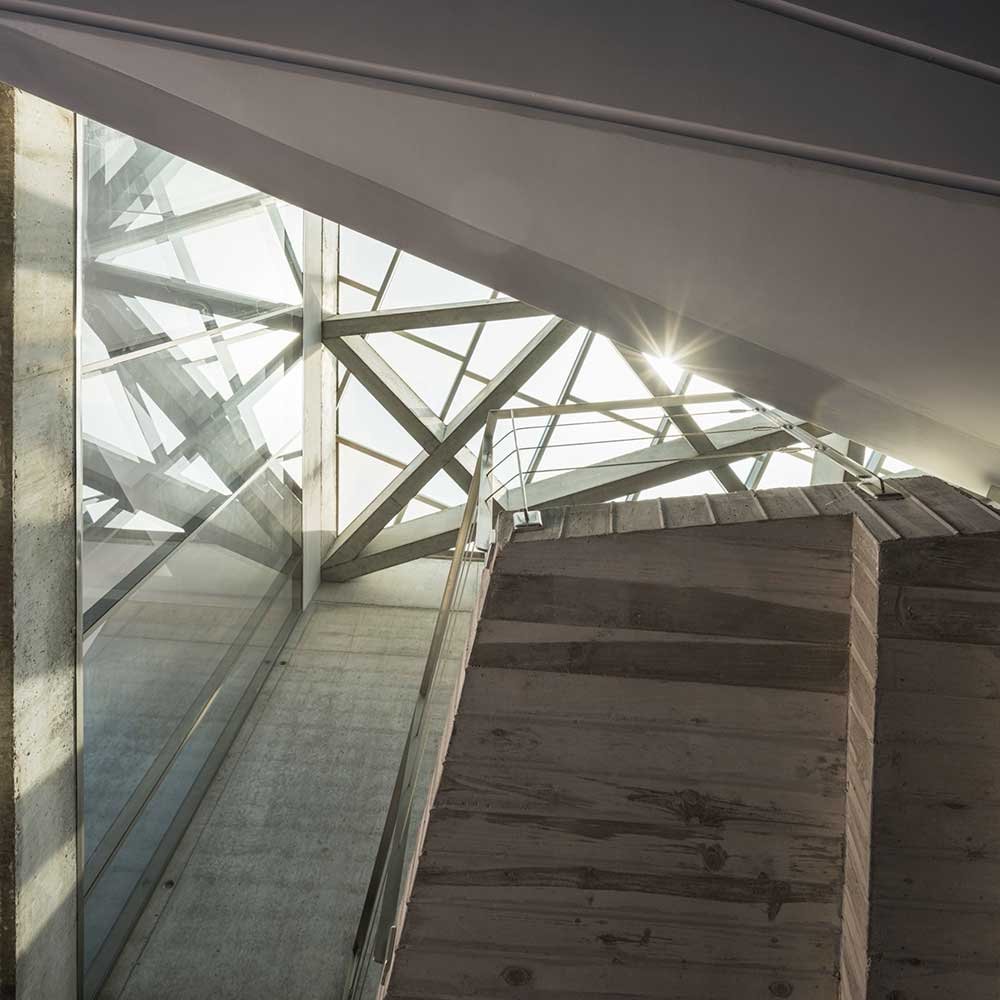
▼ Diagram
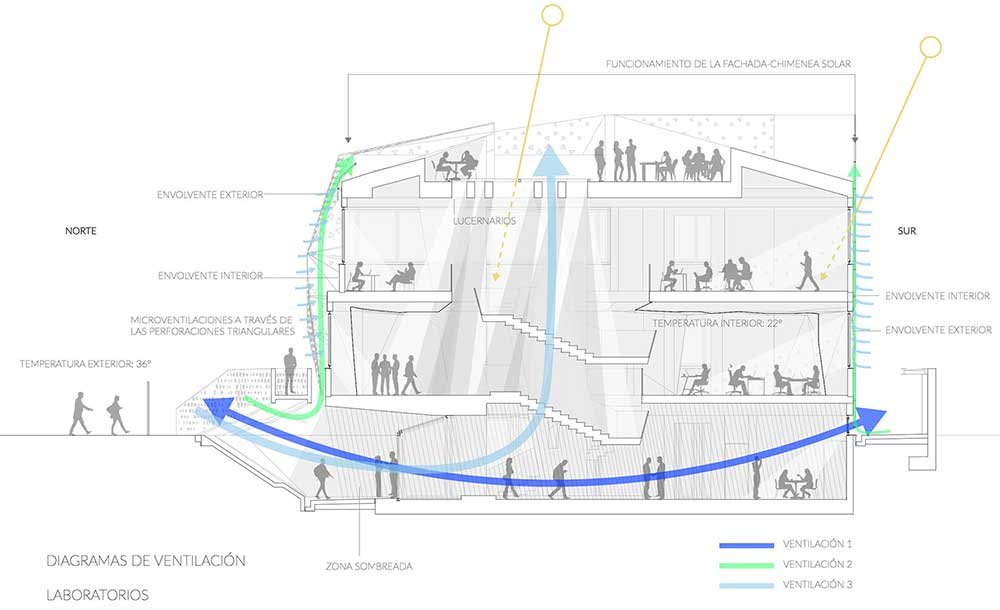
▼ Plan
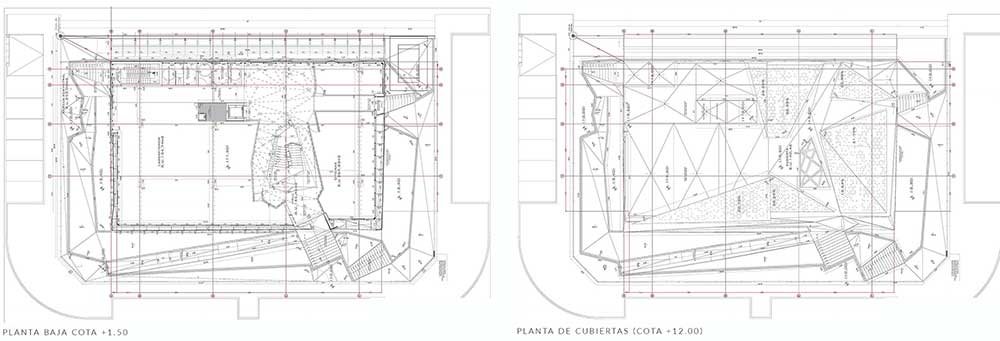
▼ Elevations
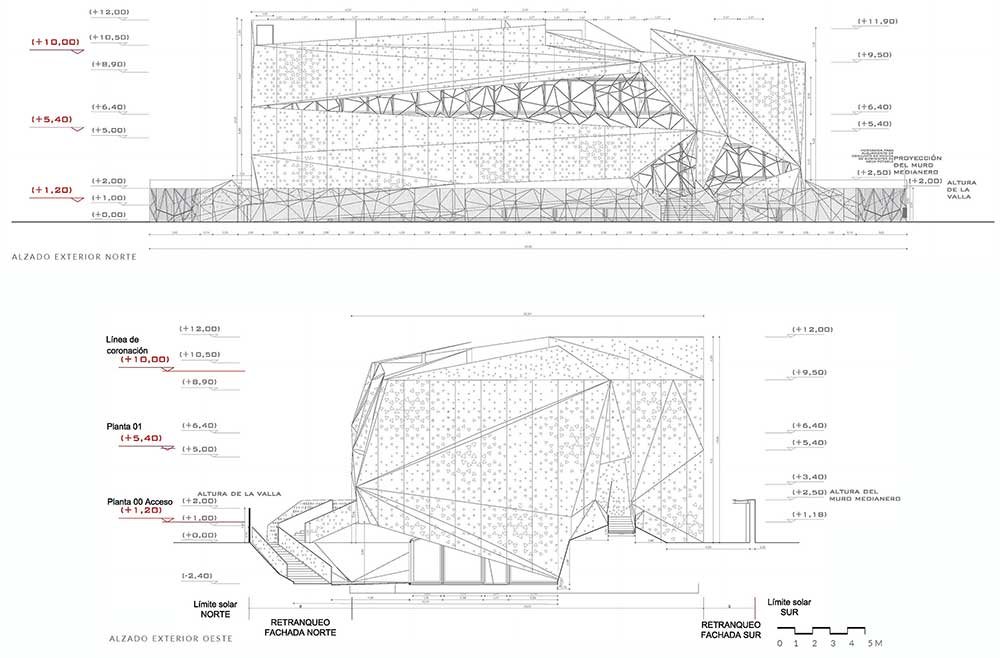
▼ Section
