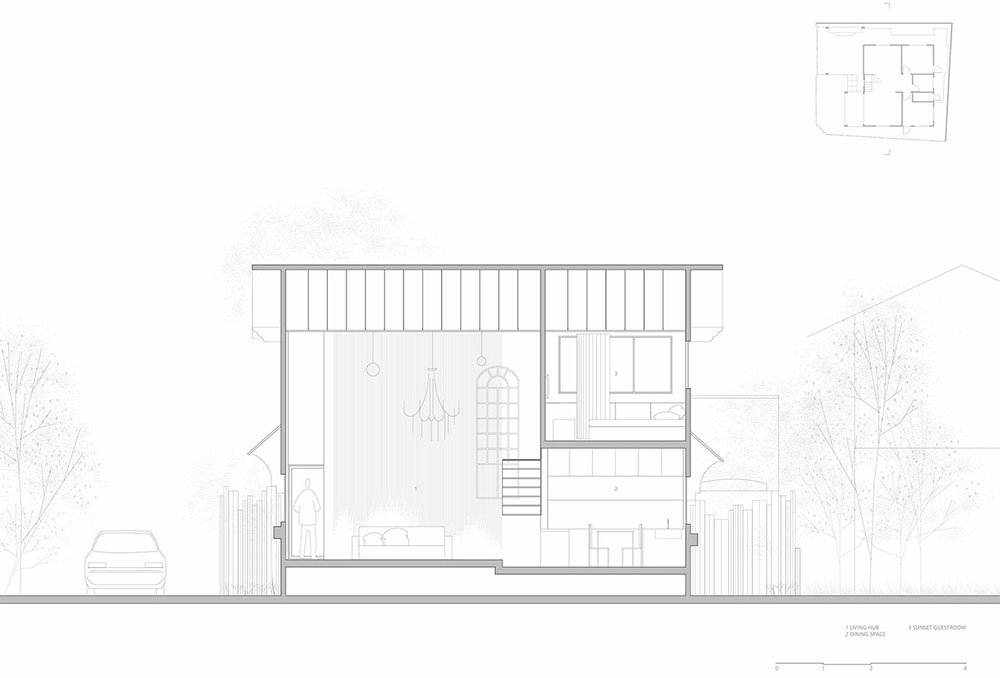▼ The Folding Perforated Aluminum Panels Create a Unique Transparency Space
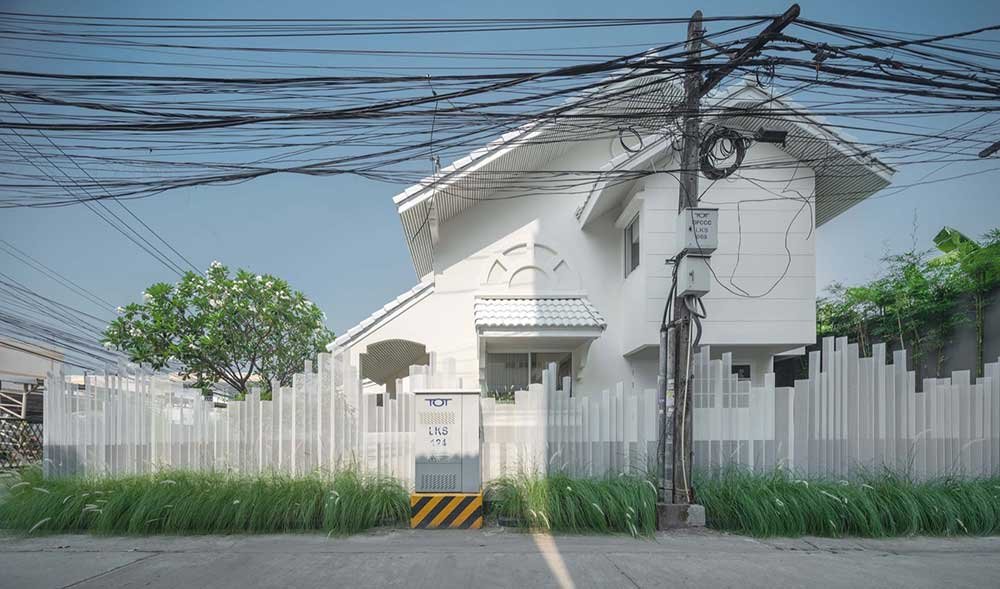
▼ The Screen Isolated The Externally Noisy Environment
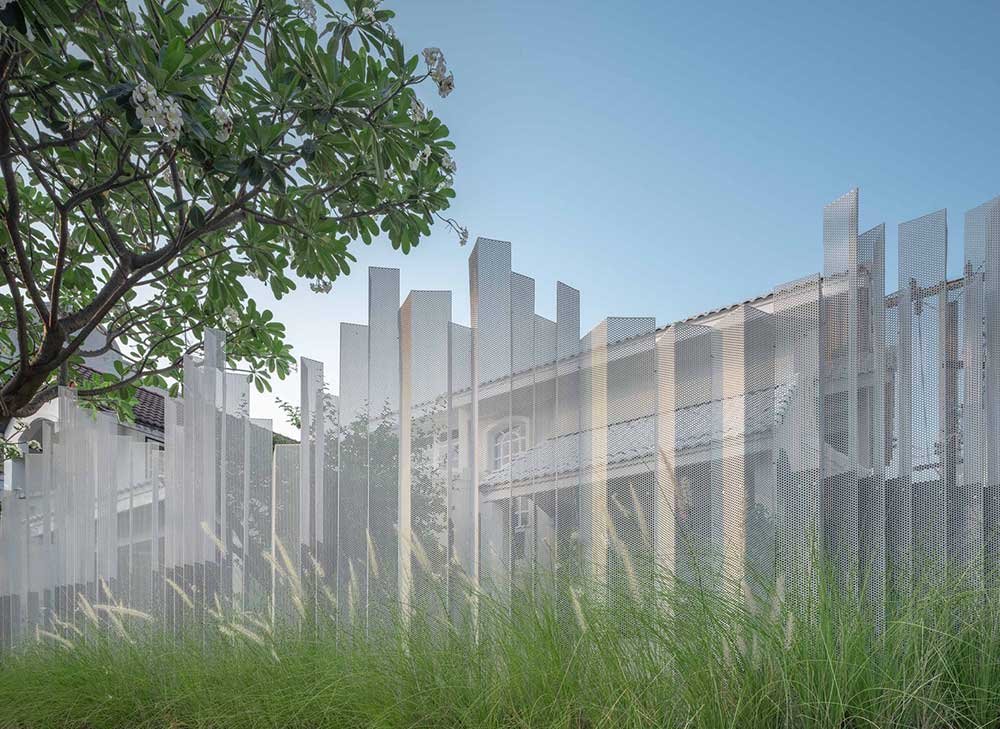
▼ The Building Was Floating Above The Panels
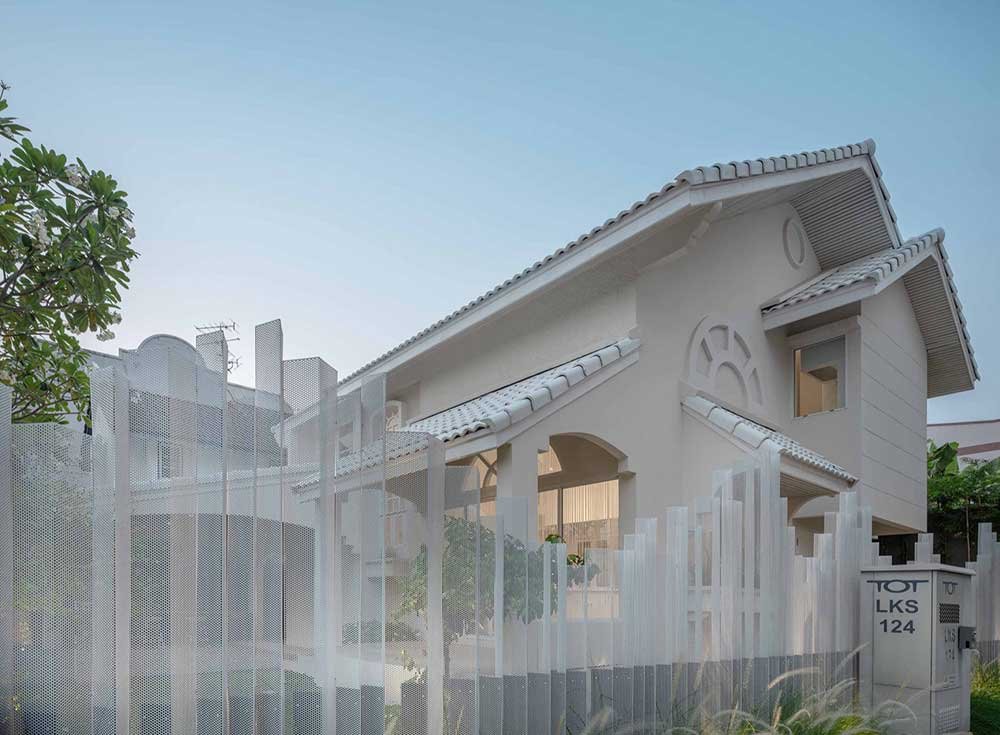
When visitors view architecture, they’ll see continuous folding perforated aluminum panels that cleverly isolate the external cluttered environment while maximizing the opening numbers of perforated panels, creating a hazy architectural beauty reminiscent of natural morning fog. Hundreds of undulating perforated aluminum panels not only add human scale to Bangkok’s street level, but also filter excess sunlight and introduce local monsoons, creating a refreshing and pleasant atmosphere for the interior space.
▼ The Mist Spa Was Embraced By a Bamboo Forest
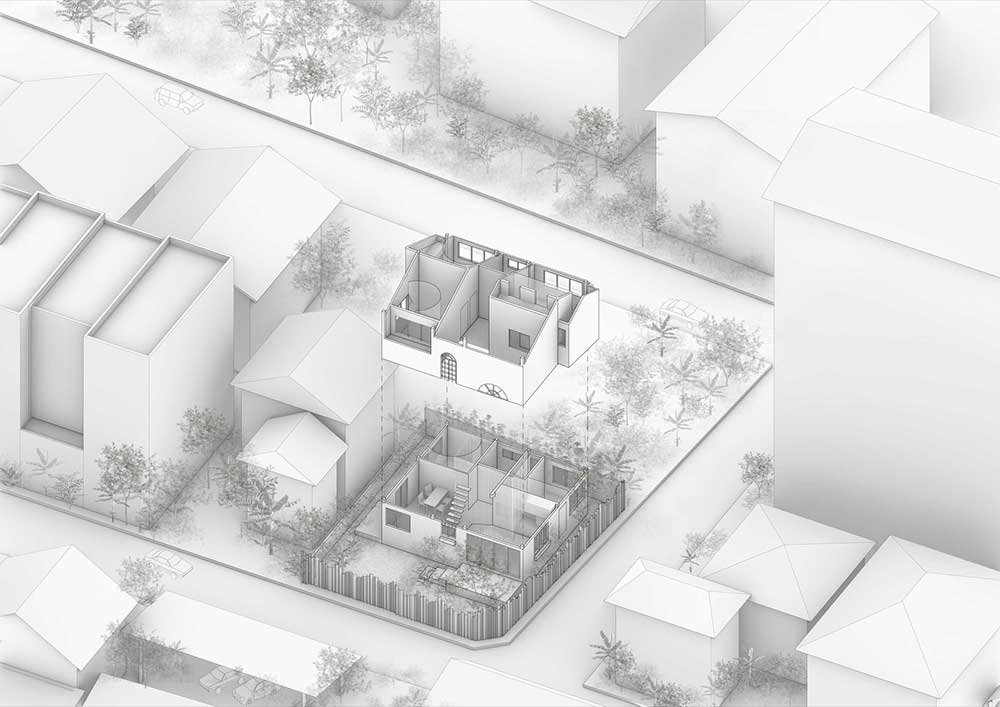
▼ The Transparency Study of Perforated Aluminum Panels
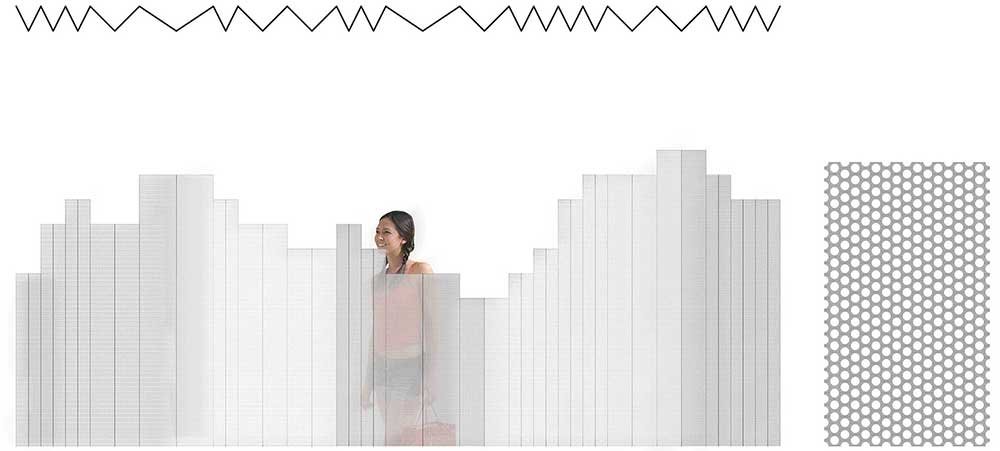
▼ Concept Diagram
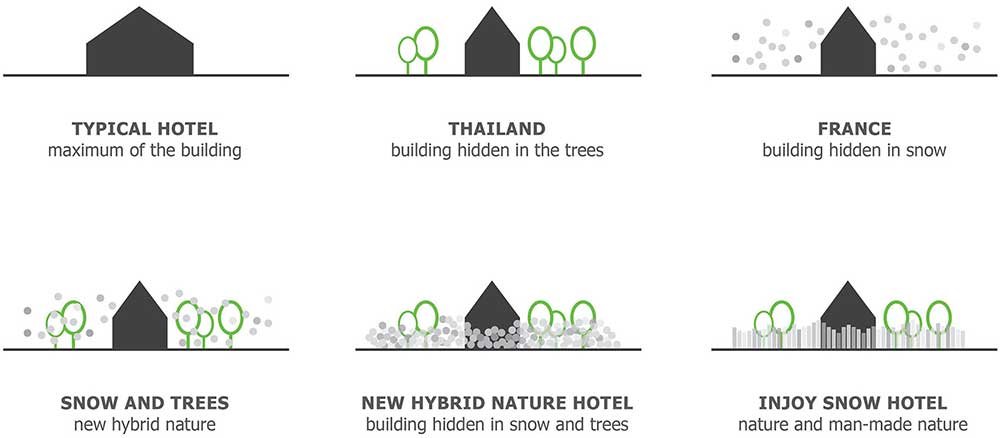
▼ The Transparency Screen Gives Adaptive Reuse a New Possibility With The Surroundings
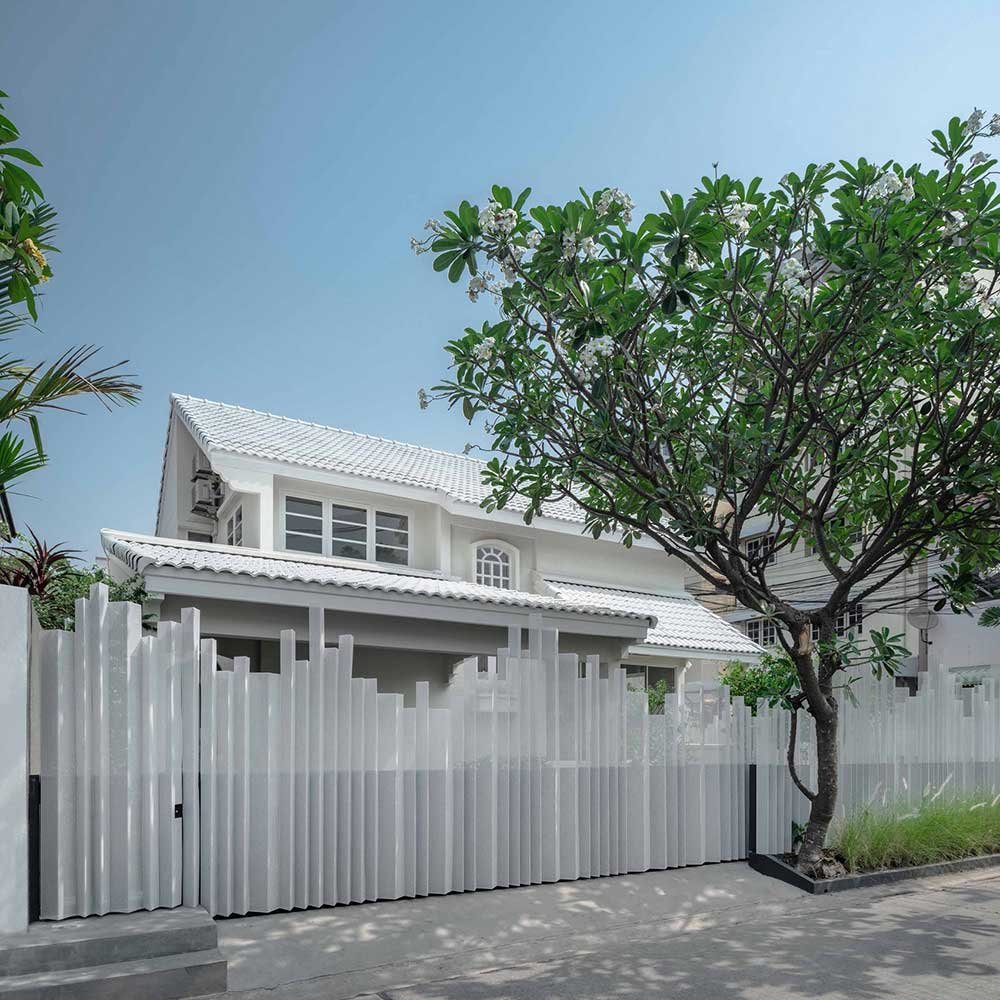
▼ The Moveable Perforated Aluminum Panels Create a Borderless And Lively Space
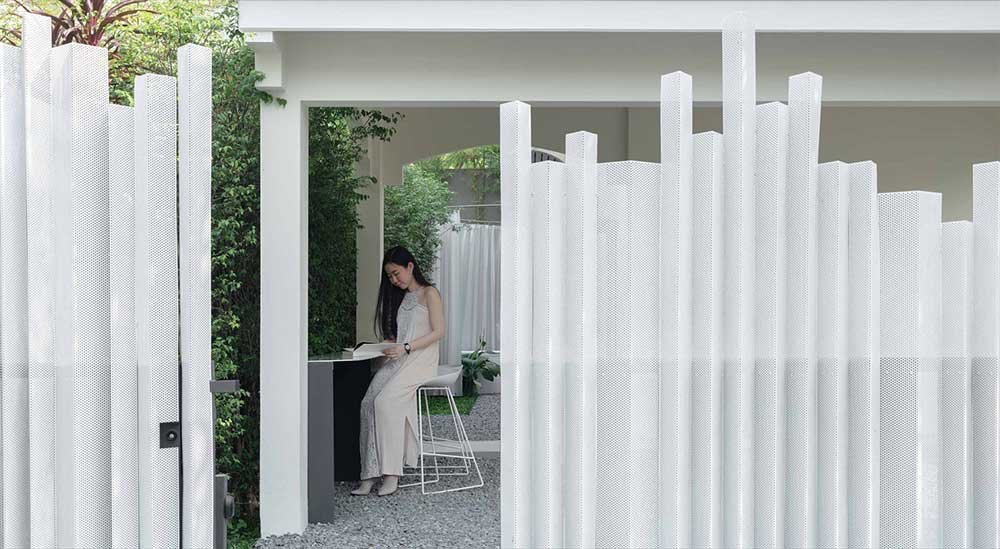
▼ The Screen Not Only Creates a New Visual Effect But Also Guides The Wind Into The Interior Space For a Biosystem
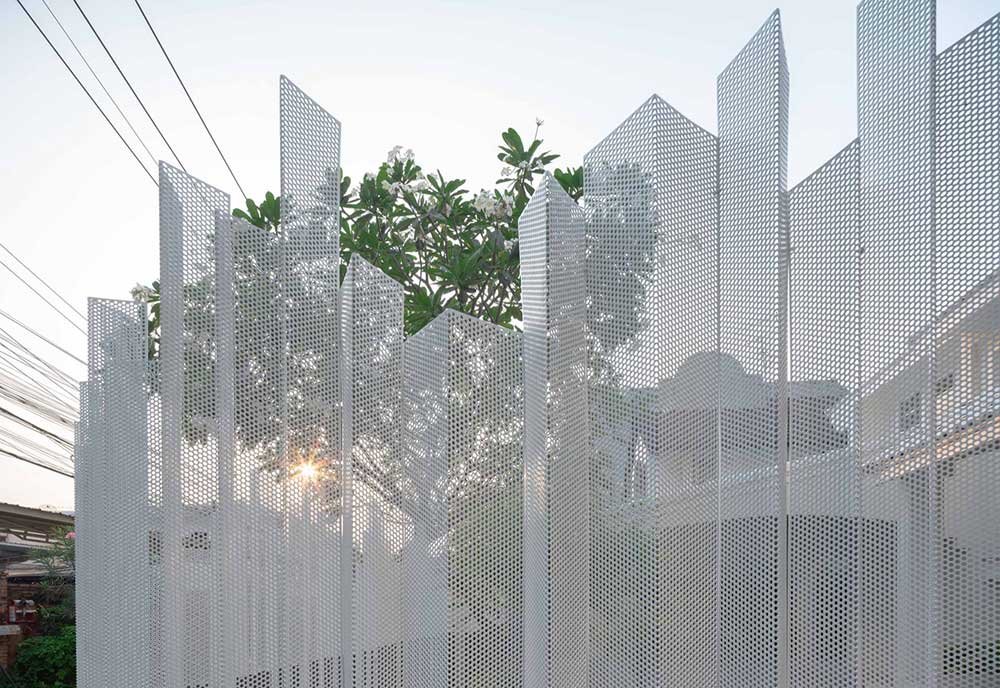
The continuous folding of perforated aluminum panels on the facade becomes soft and swaying, seamlessly transitioning between inside and outside spaces, creating a sense of natural snowflakes. Nearly a thousand undulating threads not only connect the upper and lower floors in a vertical direction, but also separate and link various spaces in a horizontal direction. The impact of rich and uncertain threads becomes a highlight of the experience.
▼ The Variety of Serrated Perforated Aluminum Panels Inspired By Urban Roofs
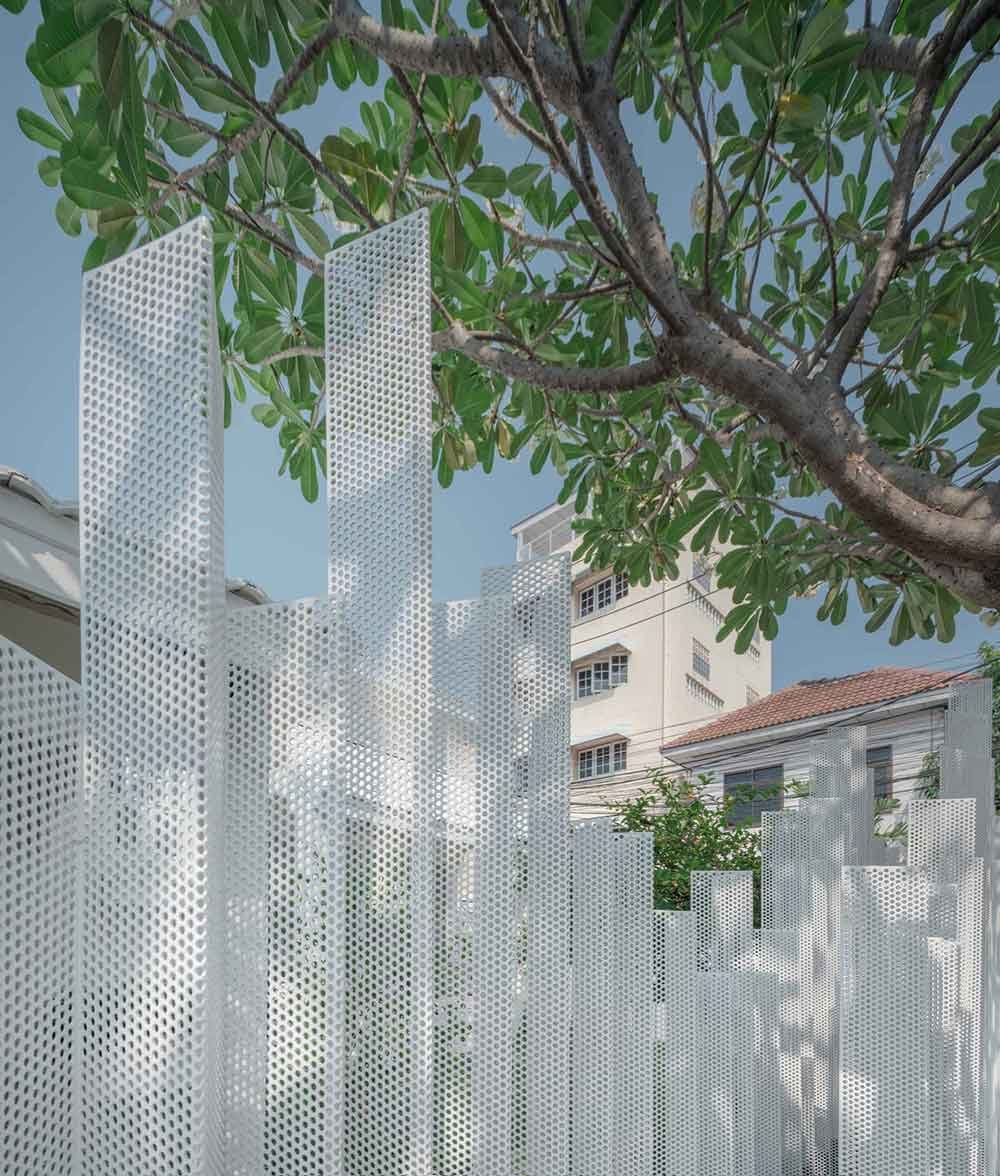
▼ First Sketch
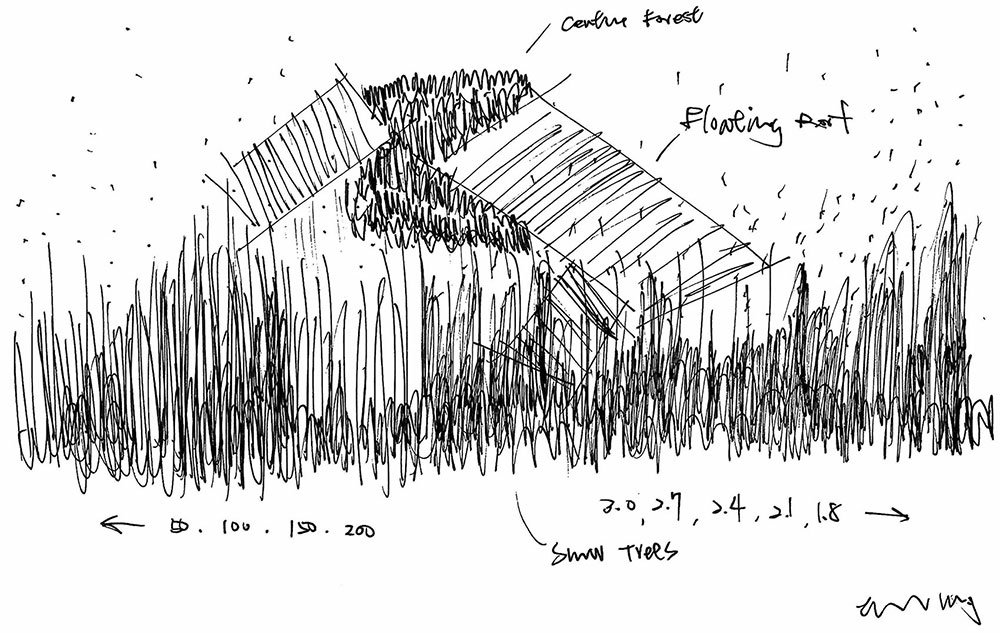
▼ Physical Study Model
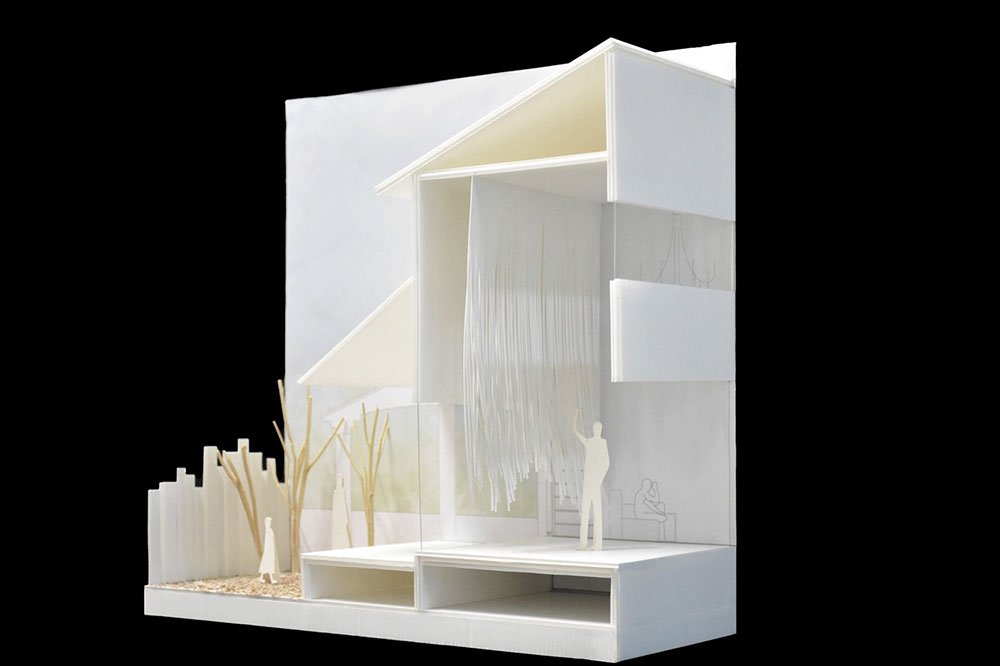
▼ The Internal Living Hub Artfully Connects And Flips The External Screen
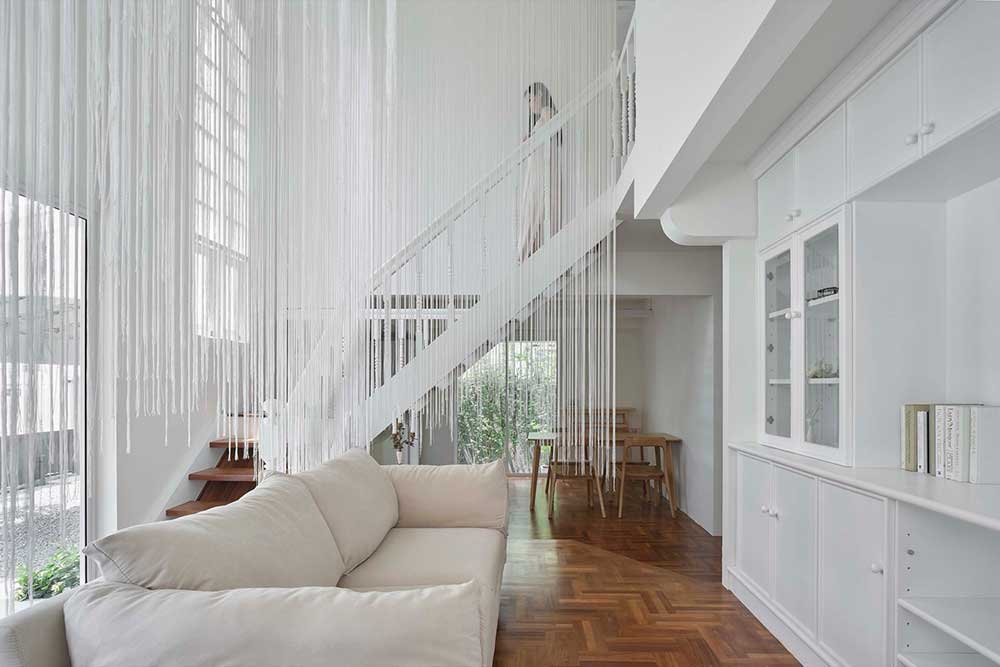
▼ The Living Hub Links The Upper And Lower Floors
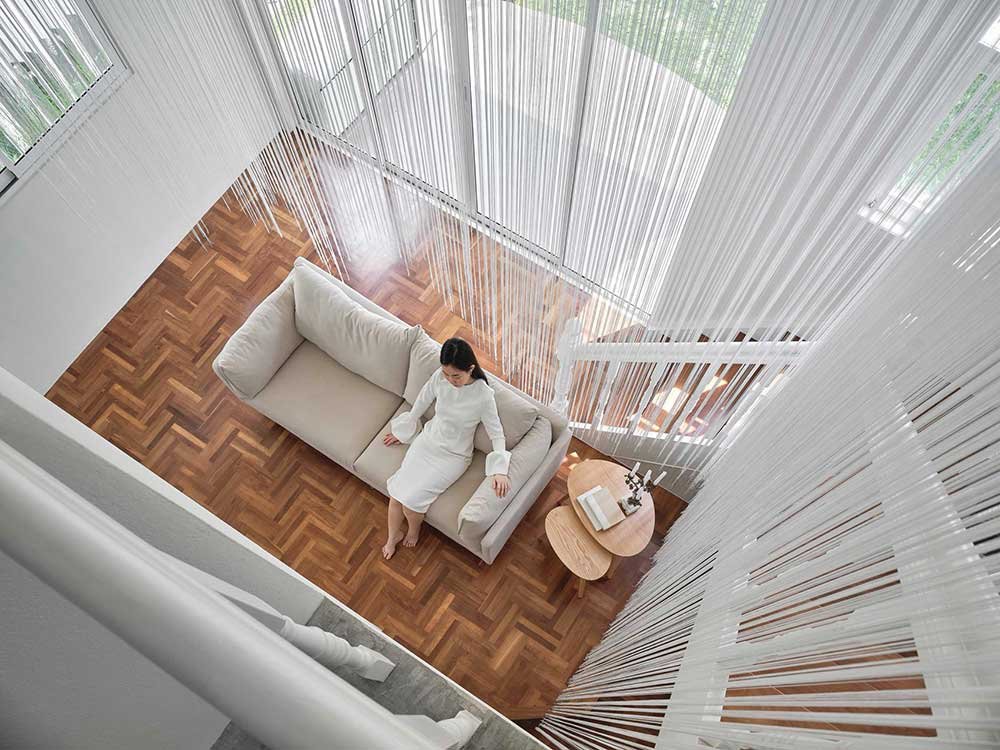
▼ The Design Uses The Unique “Thai Snow” to Connect The Entire Space
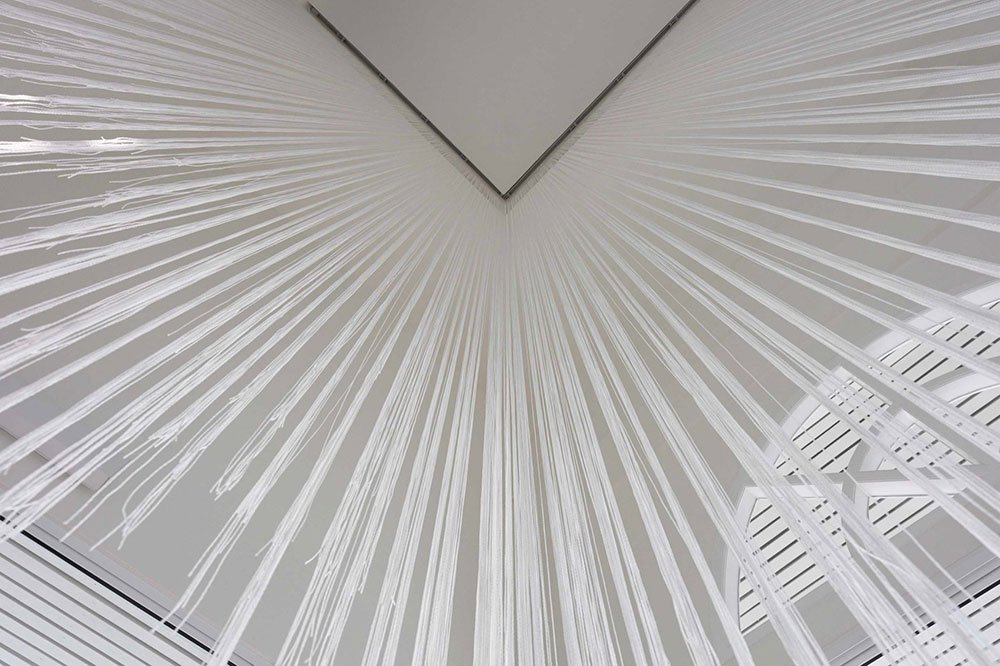
▼ Undulating Threads Blur The Boundary Between Interior And Exterior Space
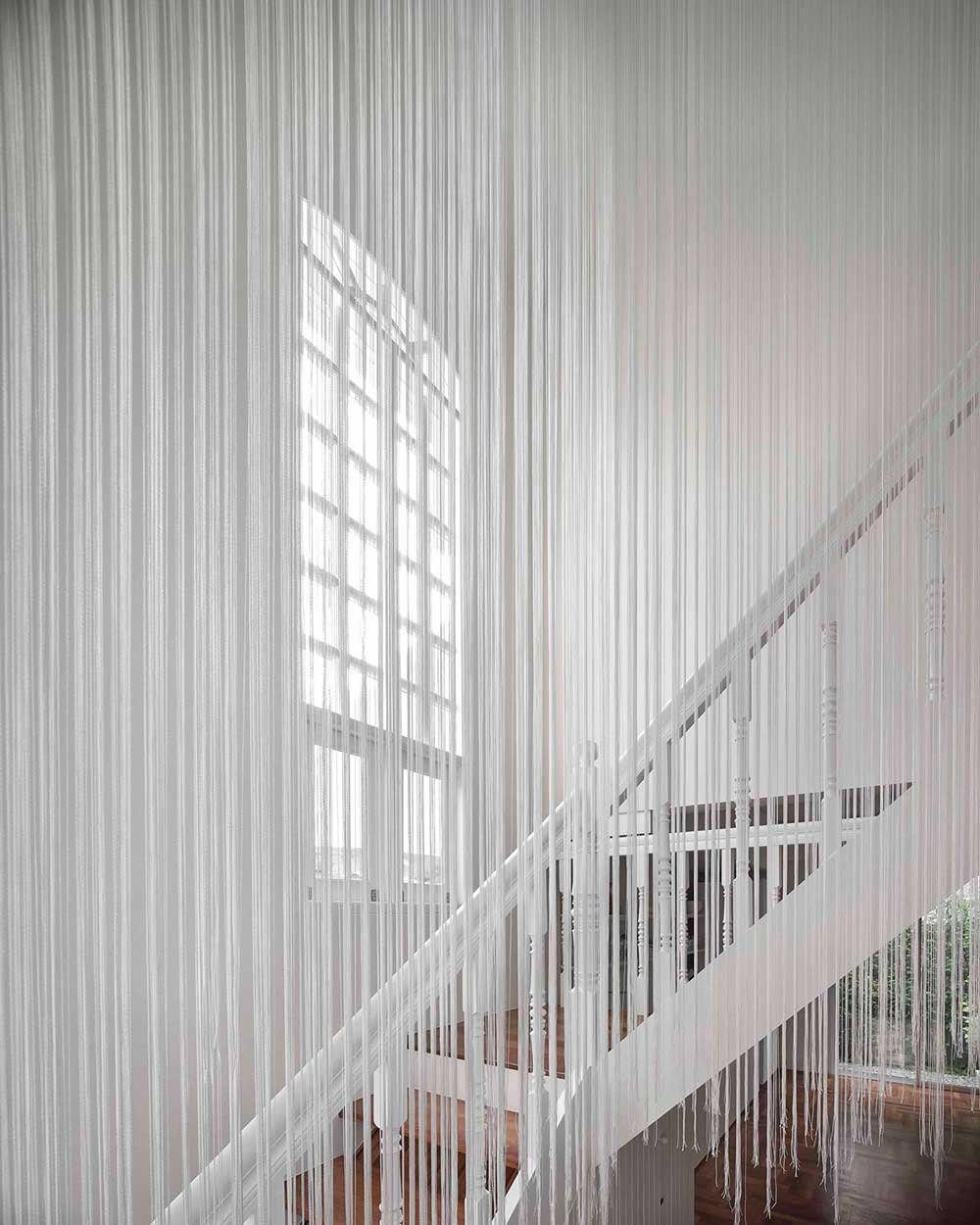
▼ The Living Hub Shows Transparency And Brightness
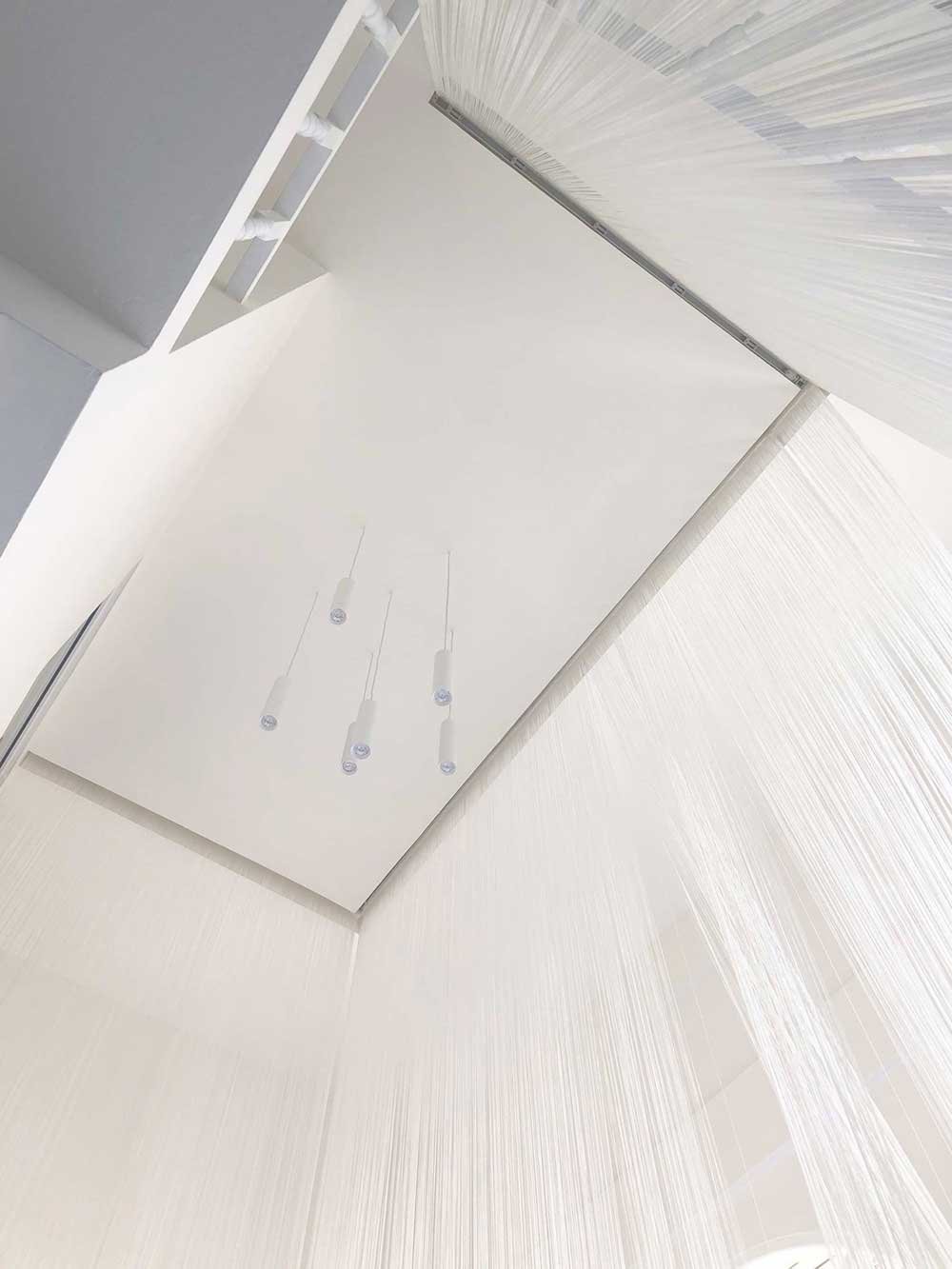
▼ The Impressive Undulating Threads Connect The Open-to-Below Space
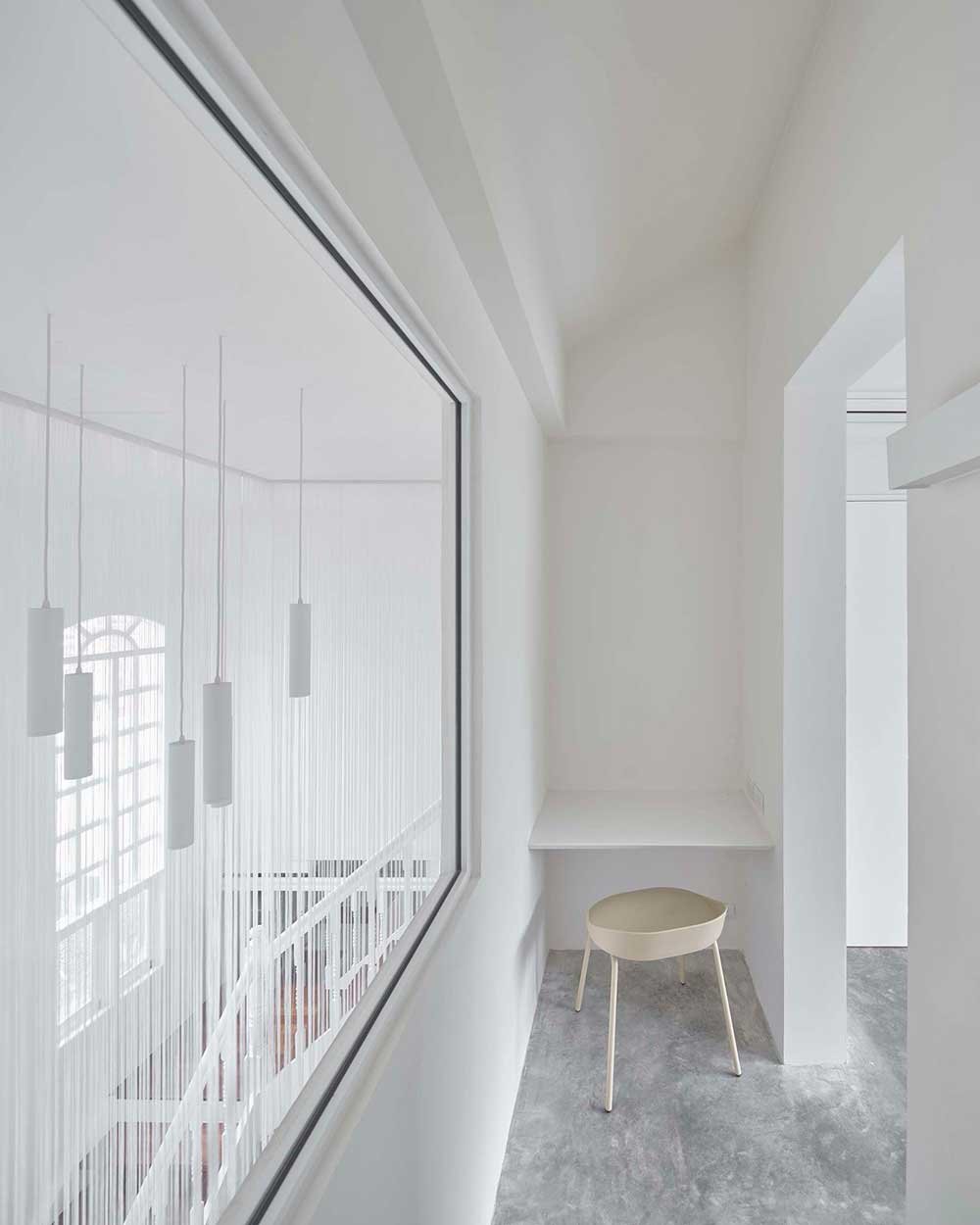
In each guest room, HAS Design and Research employs a range of fabric densities to achieve varying visual permeability in response to natural sunlight. To enhance the “Seasonal Room” concept, the movable fabric not only separates static and dynamic spaces, but also opens and closes based on weather conditions. The local stone and plants create a unique landscape experience, and a mist SPA is hidden in the moving light-transmitting fabrics at the end of the bamboo forest.
▼ The Unique Guest Room Provides an Unforgettable Living Experience

▼ The Fabric Densities to Achieve Varying Visual Permeability in Response to Natural Sunlight
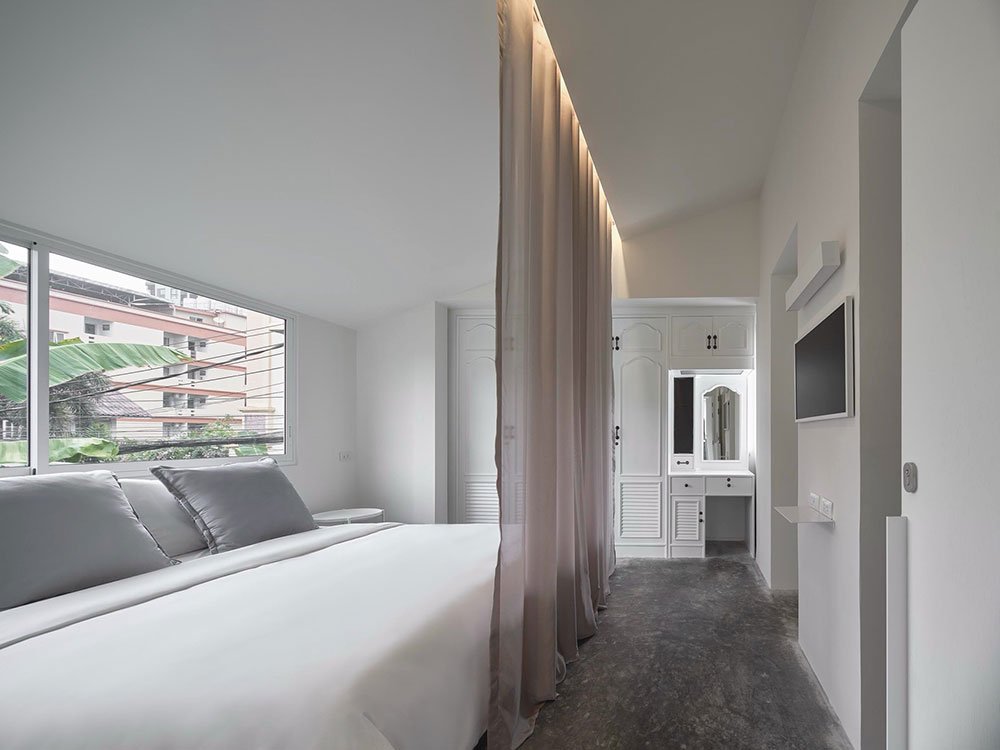
▼ The Approach to The Outdoor Mist Spa
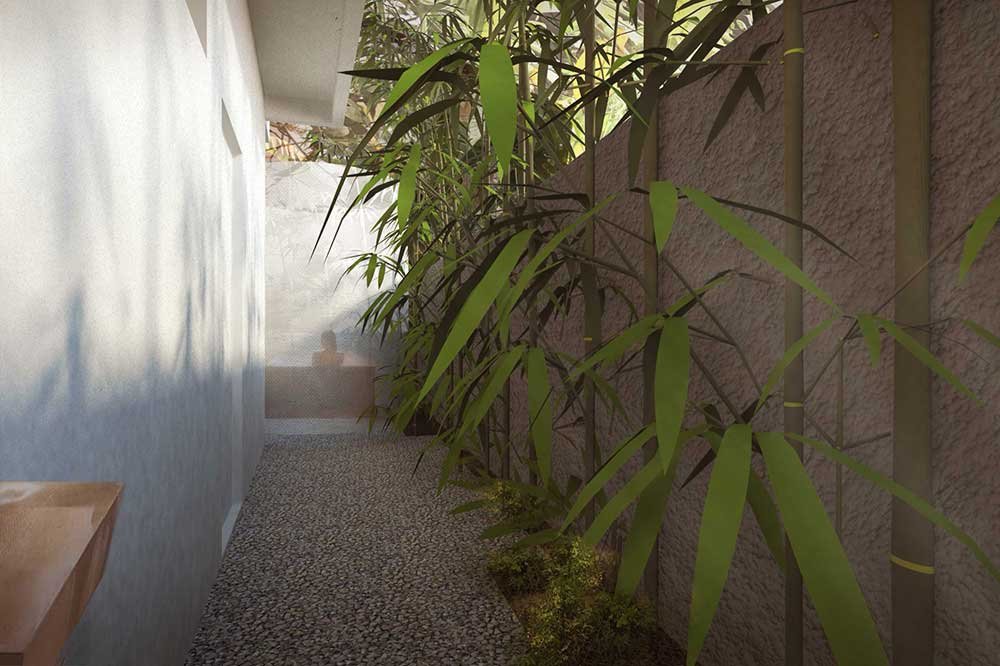
▼ The Mist Spa Was Embraced By a Bamboo Forest
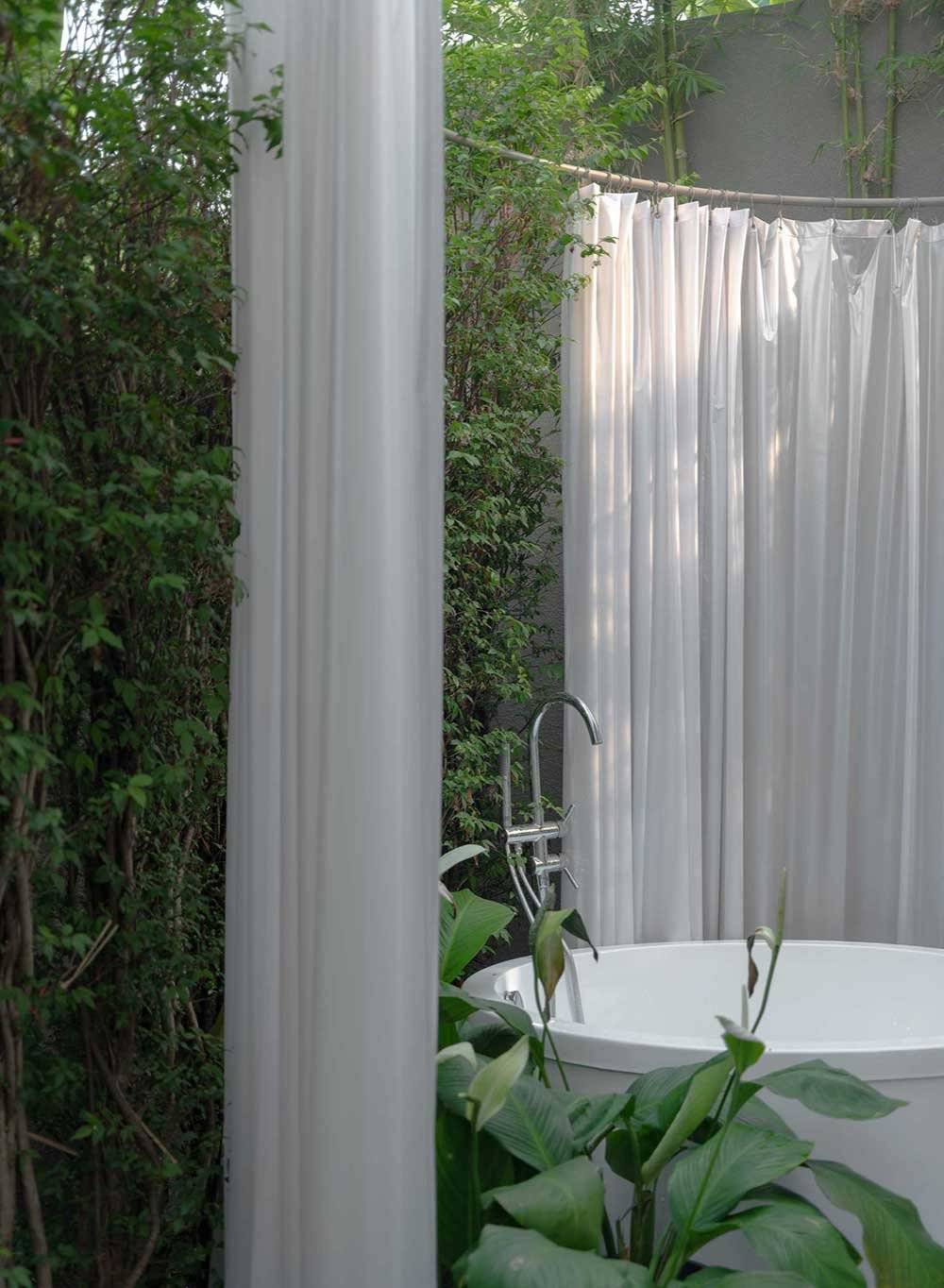
InJoy Snow Hotel Bangkok places sustainability at the forefront, resulting in distinctive architecture. The perforated aluminum panels, which can create natural wind convection from the outside. The threads, which can block the western sun while maintaining visual transparency, and the movable fabric allow for different guest room layouts. The building not only provides a respite from Bangkok’s congested urban environment, but its snow-like concept contrasts with the surrounding environment, bringing visitors spiritual peace and ritual.
▼ Site Plan
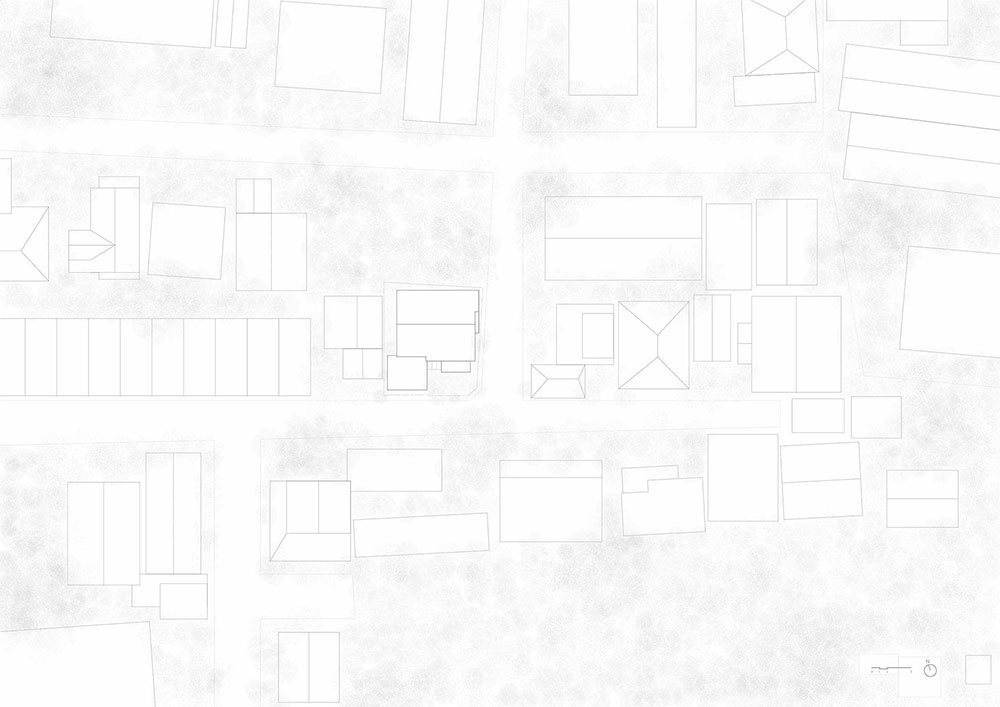
▼ Ground Floor Plan
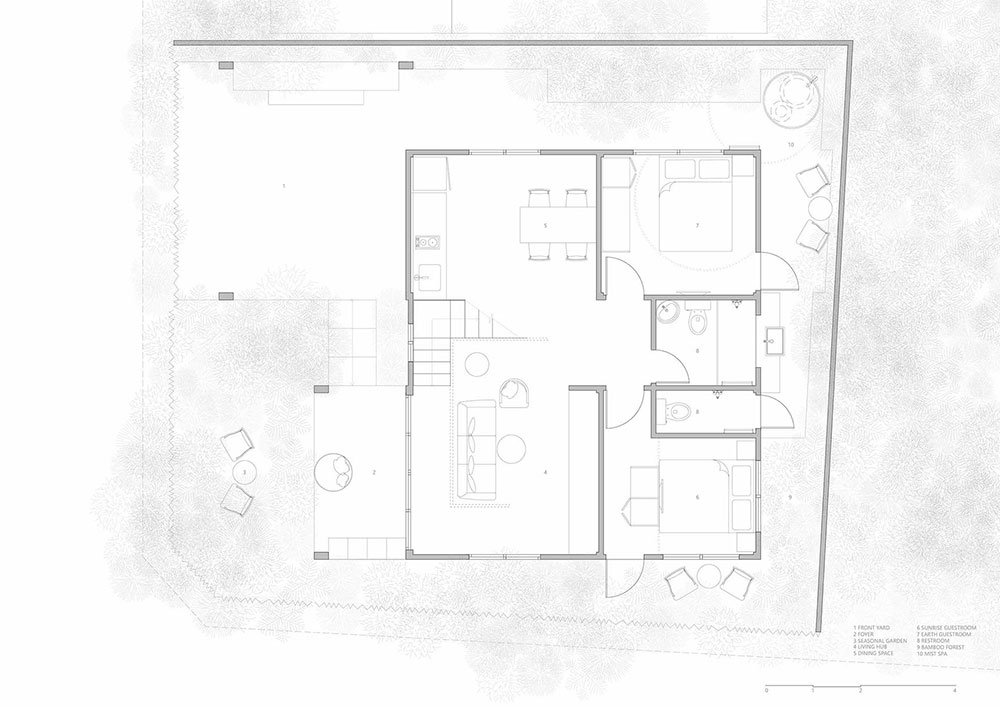
▼ Roof Plan
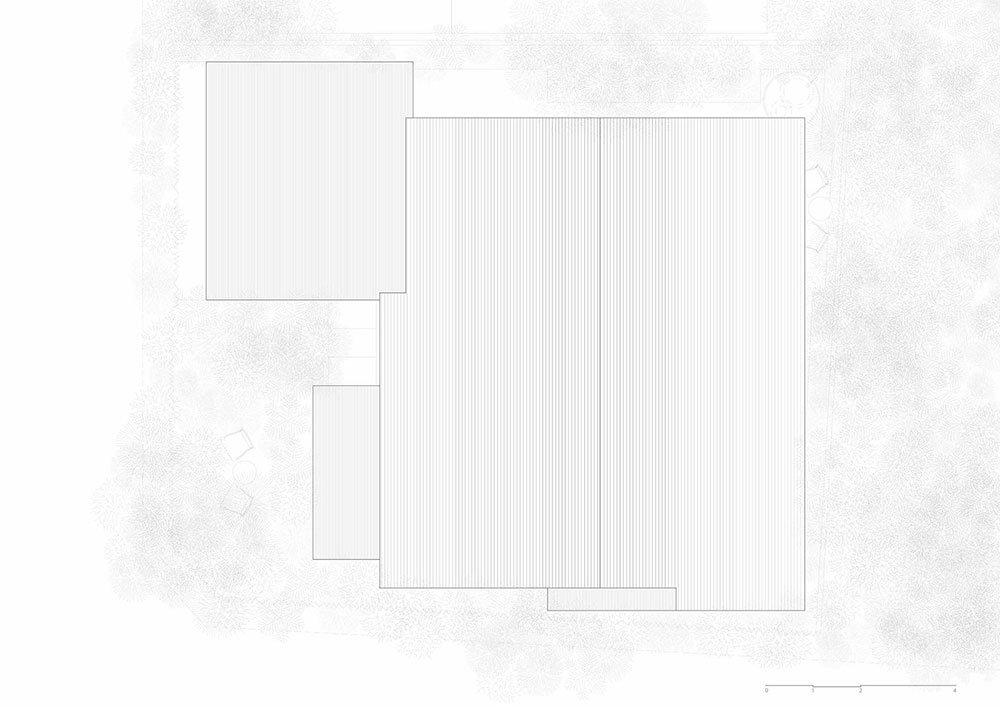
▼ South Elevation
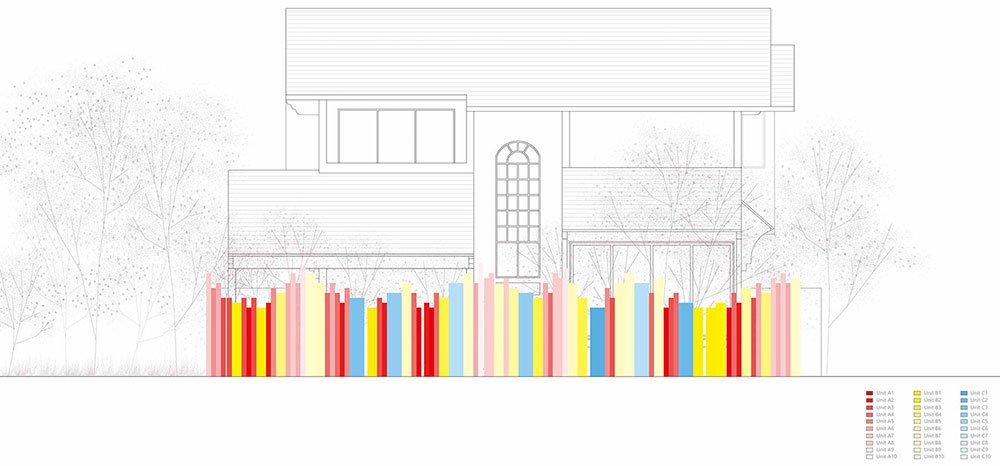
▼ Section
