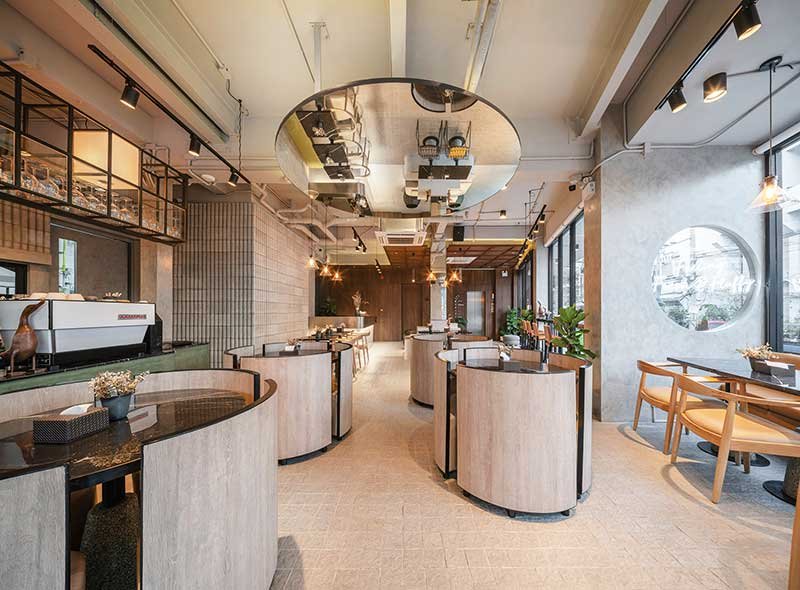This 40 year old double shophouse in the heart of Bangkok city, Thailand has transformed into both boutique hotel and restaurant under a concept of “living a goose life… wild, fresh, and free” inspired by the lifestyle of “goose” living, a simple life with freedom in the midst of nature. It was the impression moment that the hotel owner saw while strolling in Central Park in New York City.
▼ Overview

▼ View From The Street

▼ View Of The Facade

▼ Details

▼ Balcony

▼ Roof Terrace

The interior spaces were designed by extracting the identity and color composition from the habitat of a flock of geese. The materials reflecting the character of the goose and its nature are also used, emphasizing simple lines with interesting details of materials in each area , providing flexibility for any flexible use.
▼ The Entrance Space

▼ Reception

The structural stiffness in the reception and restaurant areas is also reduced by adding curves to the furniture, including the use of circular shapes at several spots. The mirrored ceiling provides the reflection of another dimension in interior space throughout the day. It also creates different angles, regardless of the perspective of the restaurant, which is in line with the concept of café and bistro reflecting the novelty through an Asian twist menu.
▼ The Cafe

▼ The Metal Mirrored Ceiling

In addition, the dining set consists of modular chairs that are designed to perfectly fit into a round table , saving space and also increase the traffic area in the restaurant.
▼ Modular Chairs

▼ Dining Space

▼ Details


Their accommodation is divided into 2 sides according to the nature of the original shophouse, which are the city view rooms and the rooms in the inner zone with solid walls and no natural light. We solved the problem by adding a skylight channel from the roof on the 5th floor. The floors were drilled from the 5th floor to the 2nd floor, creating a small court area that allows every room in this area to be exposed to natural light throughout the day although they are located in the inner zone of the building.
▼ The Small Court Area


▼ View Of The Guest Room


▼ Furnitures


From the outside, the building envelop consists of layers of box-steel structure, which is derived from the truncation of mountain lines into easy to understand geometric lines in order to disguise the building’s exterior as if the hotel is surrounded by a forest in the city context.
▼ Night View

▼ Structures

