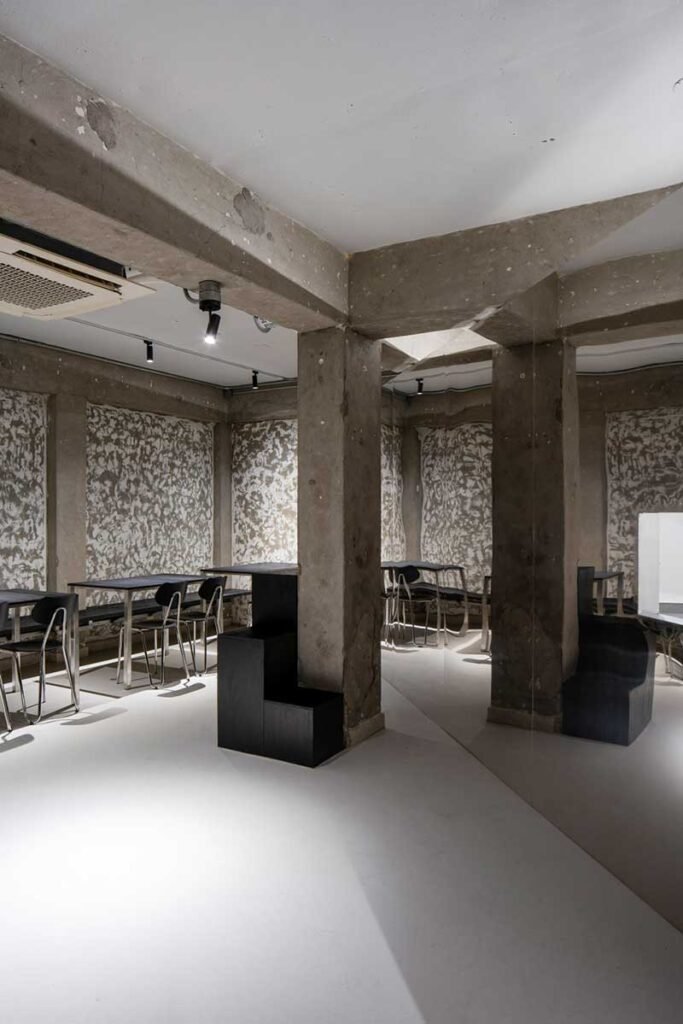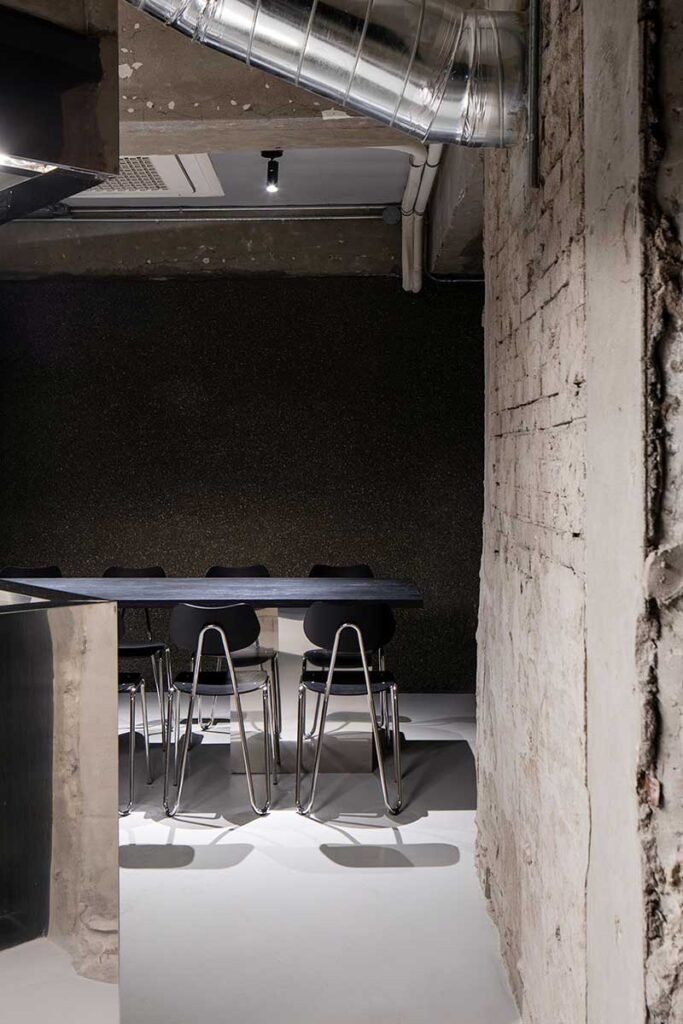The site is located at a corner of an intersection on Sharosu-gil where both narrow alleys and wide roads meet. Because of the law enacted to secure a better sight at intersections, the building was built to have plan type with a cut corner, which serves as the front of the building from the main road and creates a distorted pentagonal plane. We began our design from this cut corner floor plan.

▼Overview
Chinmok, a grilled chicken restaurant is a brand that focuses on the meat itself. We placed the meat pre-grilling box in this cut corner and installed a frameless folding door on the front so that passers-by can watch grilling activities well from the street.


▼View Of Grilling Activities From The Street
The kitchen box connected from this pre-grilling box is extruded from the building’s cut corner and leads all the way to a storage in the back, cutting across the space diagonally. Due to the kitchen box, the entire space is naturally divided into the main hall and private room. The kitchen box is finished with polished stainless steel to not only symbolize an efficient modern kitchen system but also reflect its surroundings.

▼View Of The Kitchen Box

▼The Kitchen Box Dividing The Space


▼Dining Space


The hall space was created by removing the interior debris that had been attached to the existing space. We exposed the concrete structure of the building consisting of beams and columns, and actively utilized polishing pattern from the process of removing the paint on the wall. This pattern creates a cave-like atmosphere and contrasts with the modern kitchen box. In a way, this will remind you of people eating meat with a fire in a cave in the primitive age.
▼Exposed Concrete Structure

▼Polishing Pattern On The Wall

▼Renderings

▼Axonometric

▼Plan

