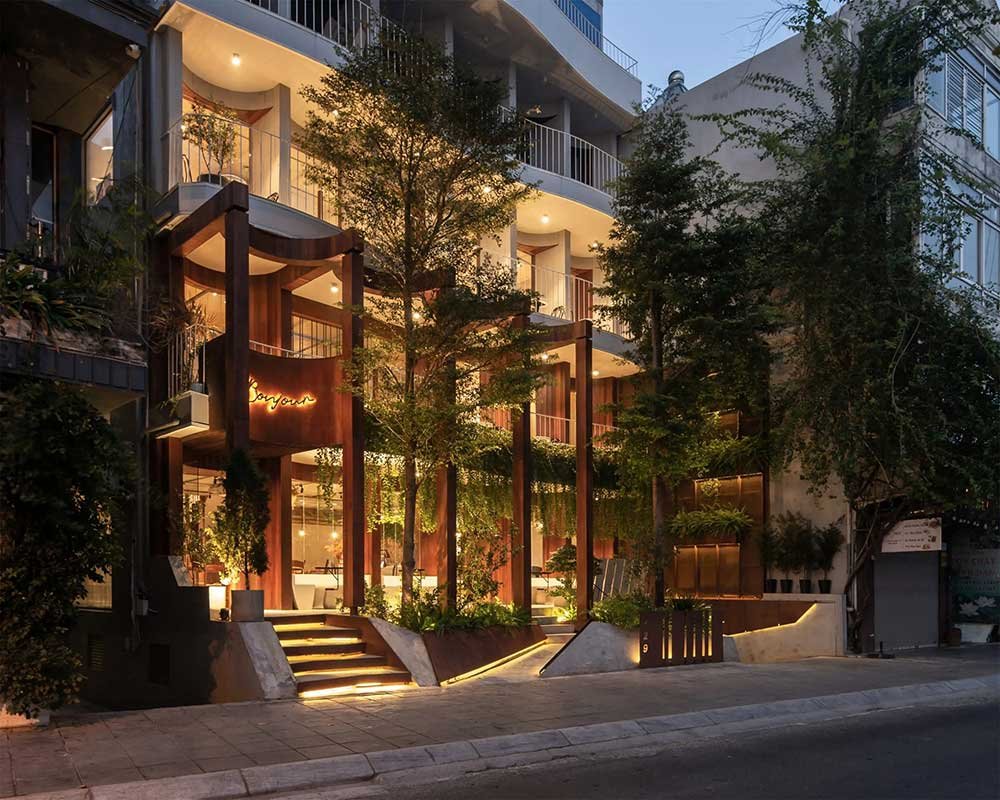The building, located along West Lake, serves various purposes. Our task is to design and construct the building’s architecture and facade, as well as design a coffee shop for two podium floors . The building has a good advantage with wide frontage to the West Lake; besides, there is a certain setback to arrange the landscape in between with the street in front.
▽ Attractive Building Facade


▽ Front Facade And Cafe Entrance


▽ Seating Area On The Terrace



Considering the characteristic of the lakeside street façade context, the design set out to exploit the “dynamic” of the architectural facade, taking advantage of the backward space of the building to make a pause on the street facade sequence and activate a strong spatial interaction with the traffic flow in front. The dramatic fulcrum from the building’s exterior motivates people to engage in activities from the street to the sidewalk, garden, patio, and finally inside the building. This also helps achieve the goal set in the coffee shop’s operating plan, which is to attract guests to come in and out, and to use the coffee service on the building’s podium.
▽ The Facade Of The Cafe Under The Light At Night





A wooden curved arch structure is inserted onto the facade, creating an interesting boundary between the space inside and outside the building, where the patio spaces are shaped into multiple clusters, providing privacy and openness to the landscape for different groups of people. This system creates a unique “glass prism arch” view of the surrounding landscape from within the building. The goal of the design is to create new experiences within and outside the building envelope.
▽ The Balcony On The Second Floor Seating Area

▽ The First Floor Of The Cafe Is The Ground Floor


▽ Decorate concrete wall pattern



▽ Glass Arch Bench Glass Arch Bench



▽ Lighting Equipment Lighting

The interior of the coffee shop is designed with open spaces in mind. We partition the seating areas with low partitions, ensuring a view extending from the inner building to the landscape in front. The interior spaces are created using raw materials: concrete, brick, ceramic, and corten steel, creating a rustic, friendly , and natural atmosphere that is pleasing to guests with greenery and lush surroundings.
▽ The 2nd Floor Of The Cafe









▽ The Second Floor Balcony Seating Area

▽ 2nd Floor WC


▽ The Facade Of The Cafe Under The Light At Night


▽ Site Plan

▽ Ground Floor Plan

▽ Second Floor Plan

