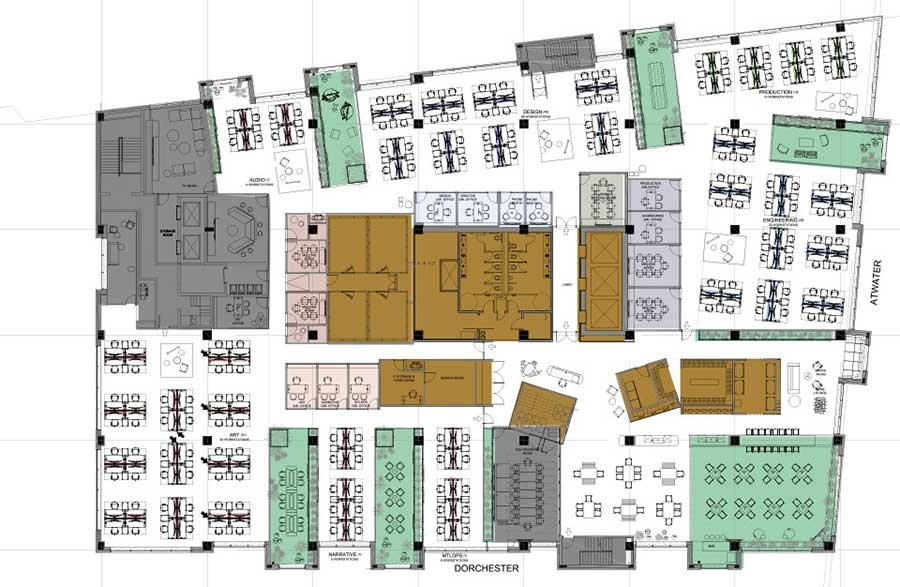When American video game publisher 2K tasked ACDF with designing its Montreal office, the local firm came up with a creative approach more similar to a boutique hotel than a tech headquarters. With its warmth and sophistication, the project serves as a great example of how ACDF reinvents the ambiance of specific programs, like offices, and infuses traditional elements with emotion without extravagance.
▼ Overall Of The Project
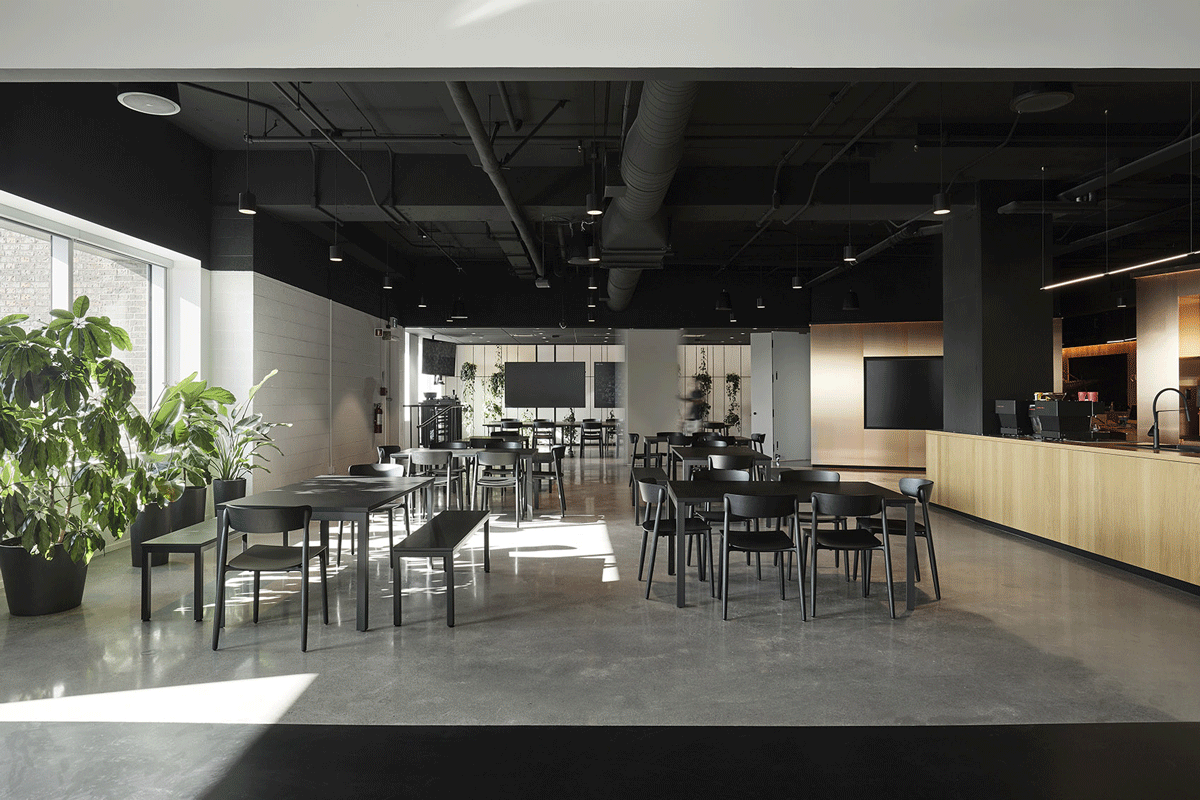
Montreal is a hub for gaming companies, and 2K wanted an office that stood out from the crowd with its Cloud Chamber studio. ACDF took inspiration from mid-century residential architecture and experimented with proportions, sightlines, and a monochrome color scheme as a starting point. ACDF has created dimly lit areas in the 30,000-square-foot space, which can accommodate over 150 people, creating a very specific work environment for developers and other nooks filled with light that resemble garden cafes and outdoor terraces. The collection of different atmospheres, from more private to more public, are seamlessly combined under one cohesive design.
▼ The Design Focuses On The Contrast Of Light And Dark
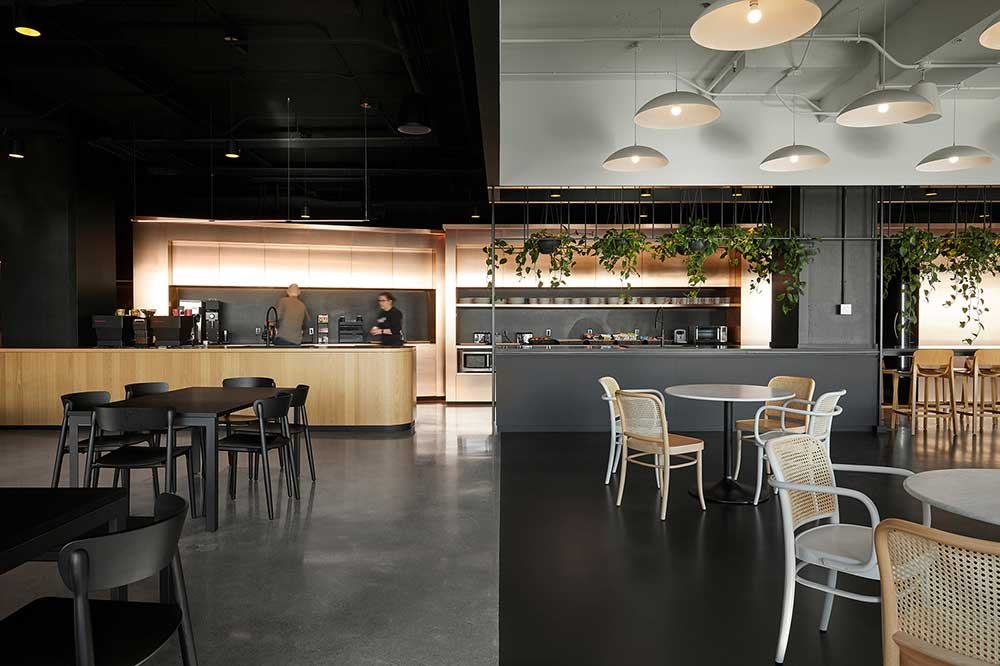
▼ Communal Dining Table With Hanging Plants
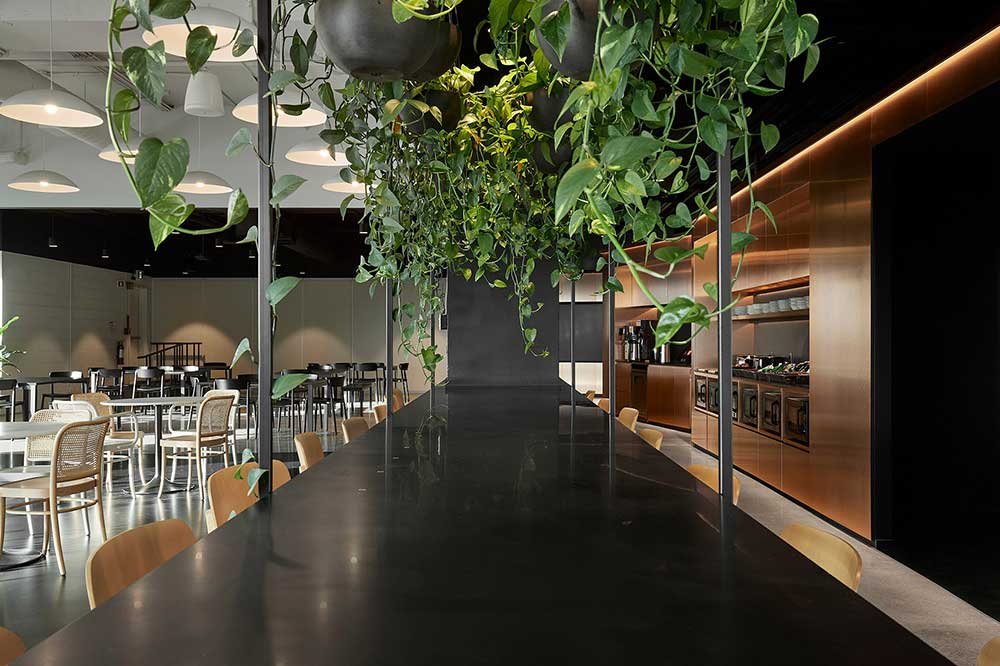
▼ Leisure Area
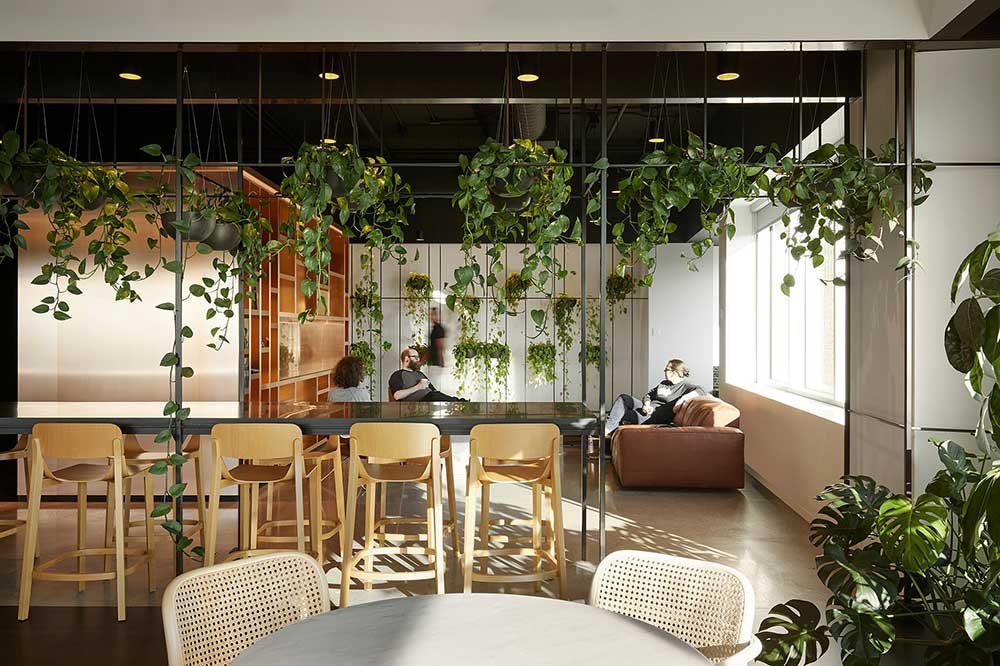
The office is located in the Westmount area of the city, on the fifth floor of a former data center for a bank credit card company that has undergone significant renovations. The adaptive reuse office is inspired by the theme of contrasting calming darkness and stimulating light. ACDF created contrasting areas for focused, independent work with a darker, intimate aesthetic and brighter areas with white ceilings that convey openness and collaboration. This principle organizes the open floor plan into clusters with identifiable zones for each of 2K’s teams.
▼ The Black And White Ceilings Create A Strong Visual Contrast
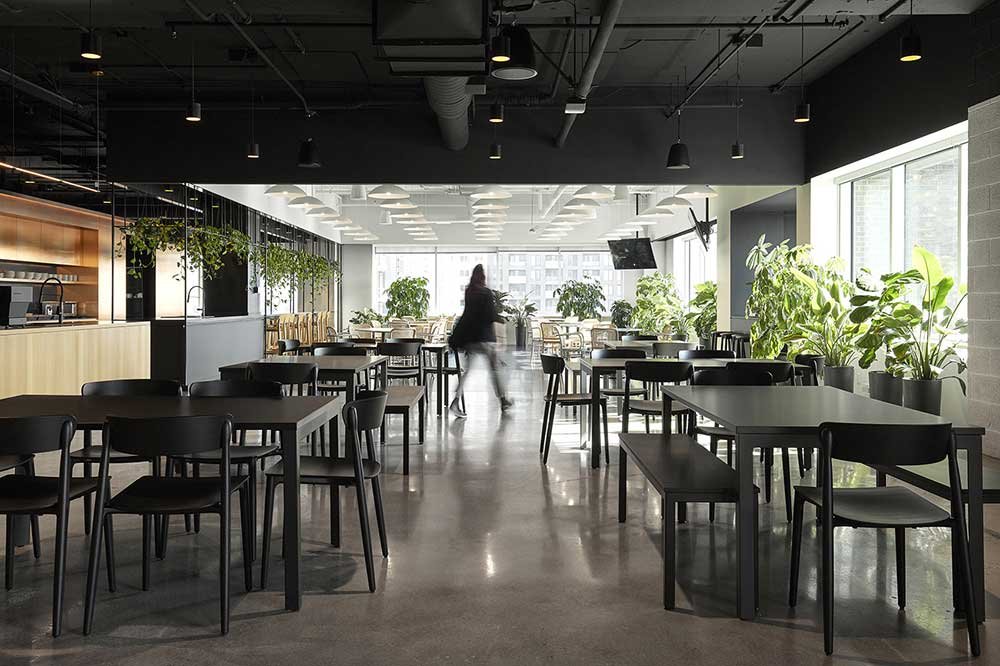
▼ Bright And Open Space Atmosphere
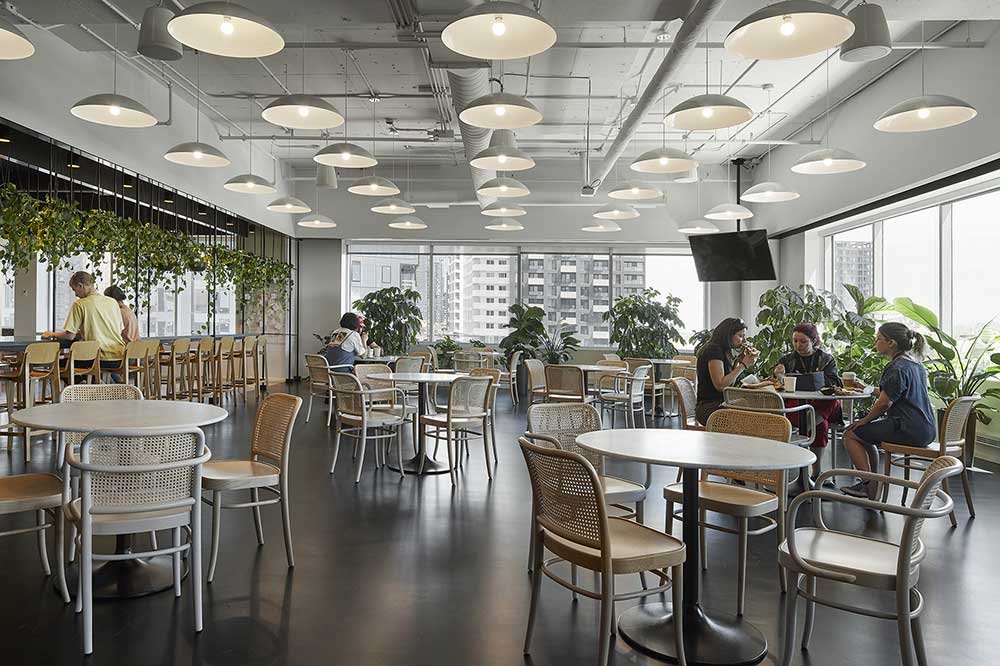
Each team has its own designated open area for individual work, characterized by muted carpeting colors in their small offices and meeting spaces. To create bright collaborative “gardens” for each team, ACDF worked with the building’s windows that pop out from the façade: “We took advantage of the building’s three-dimensional envelope and used its natural nooks to differentiate between zones,” said ACDF partner Joan Renaud. The “gardens” are equipped with wooden decking, black metal structures, supports for writing boards and hanging plants, and white curtains, which can be opened or closed depending on the desired level of privacy.
▼ Gardens For Team Work
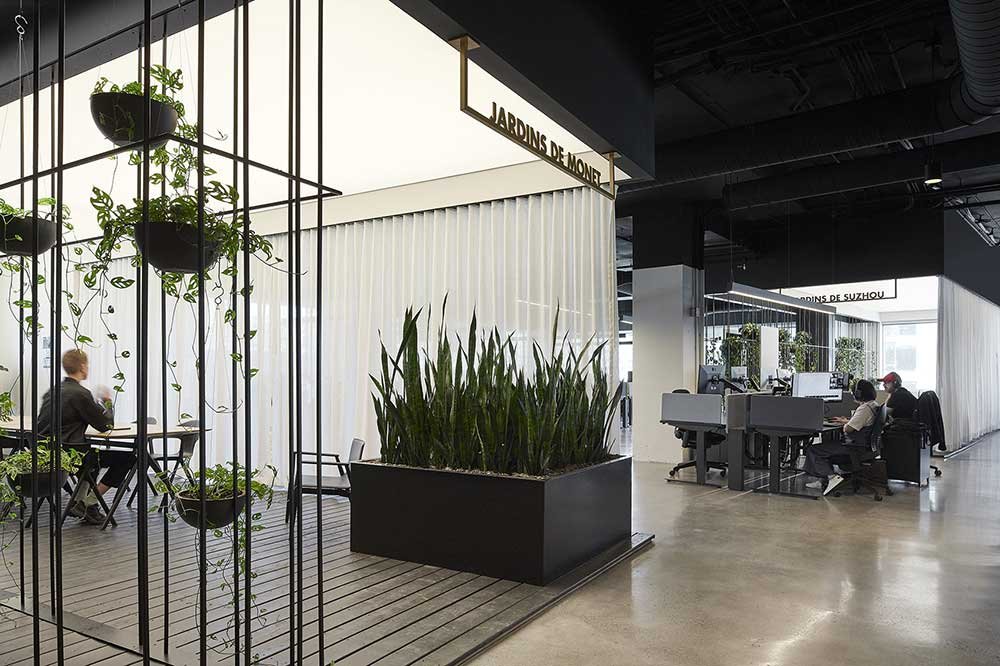
▼ “Gardens” With Different Theme And Details Of The Space
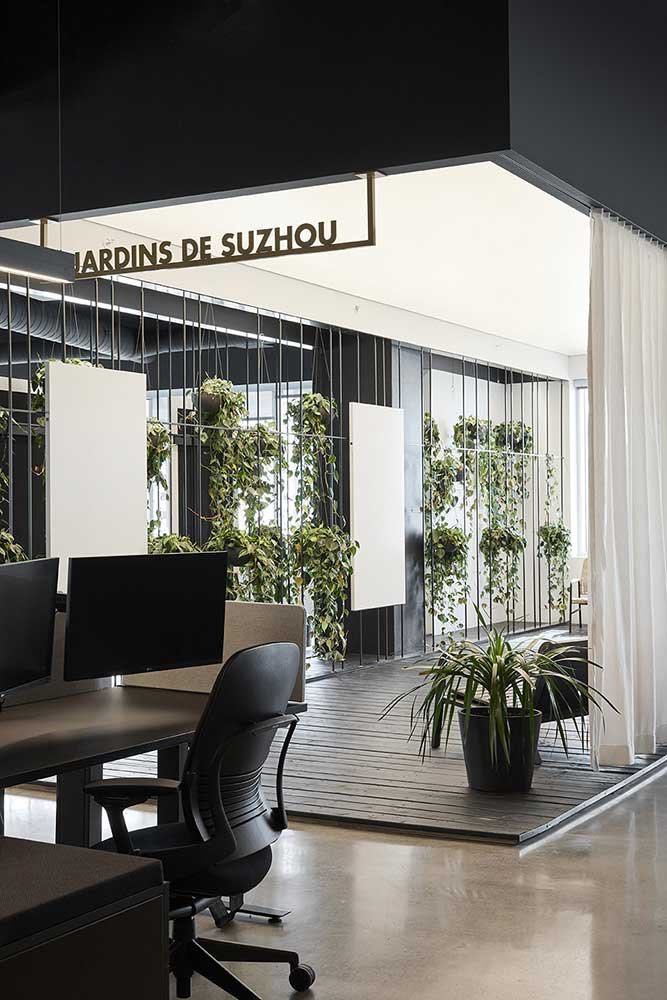
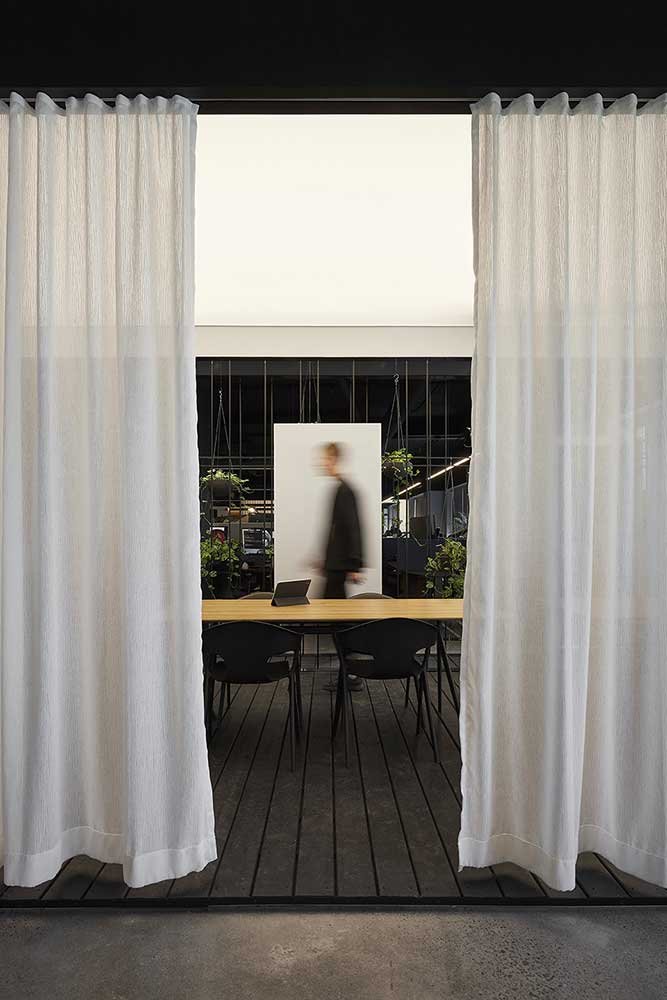
▼ White Curtains, Which Can Be Opened Or Closed, Depending On The Level Of Privacy Desired
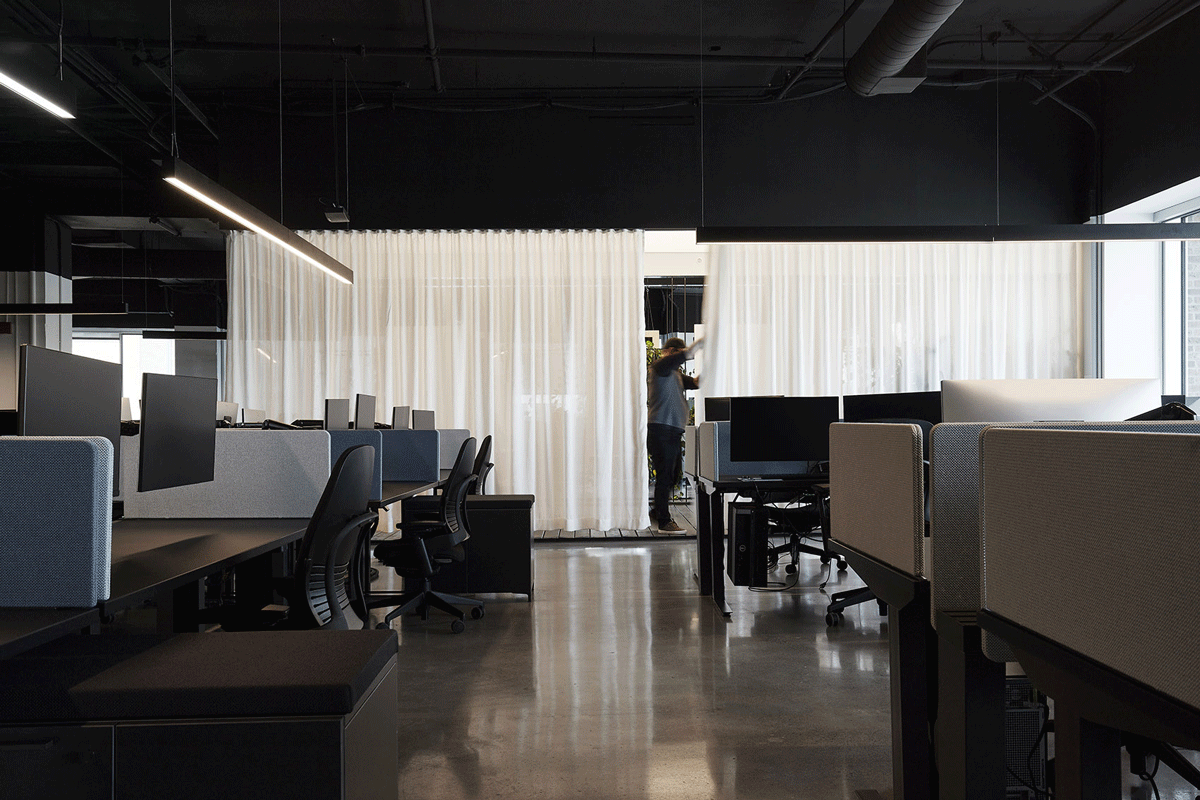
Rather than building traditional walls to divide the floor plate, ACDF utilized the spaces between existing structures and closed central volumes to create non-linear circulation with moments that encourage interaction, fostering a sense of teamwork. From utility areas to elevator shafts, a visually unified series of internal units are wrapped in a warm palette of copper panels, wood panels, and tinted glass. These volumes, which also include an entry, front desk, private offices, and coat storage for Montreal’s frigid winters, add a sense of order and rhythm, subtly dividing the open desks. The lighting strategies, from backlit tensile to exposed ductwork, give the feeling of expansive ceilings throughout. Other details include pale oak cabinetry, polished concrete floors, and furniture pieces that are both sober and elegant, creating a retro-futuristic atmosphere in the space.
▼ Reception Area
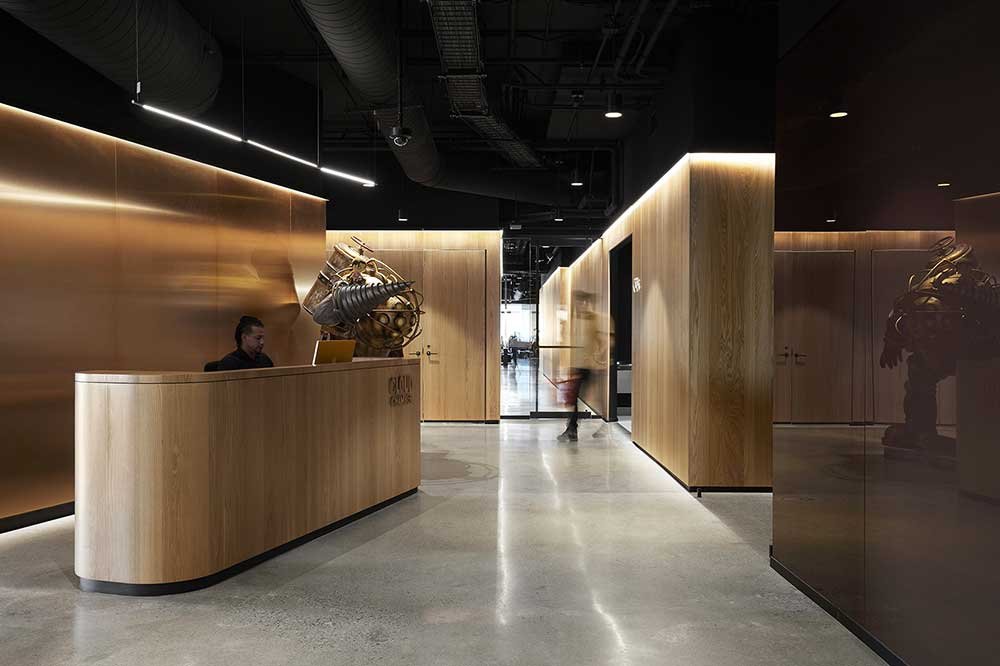
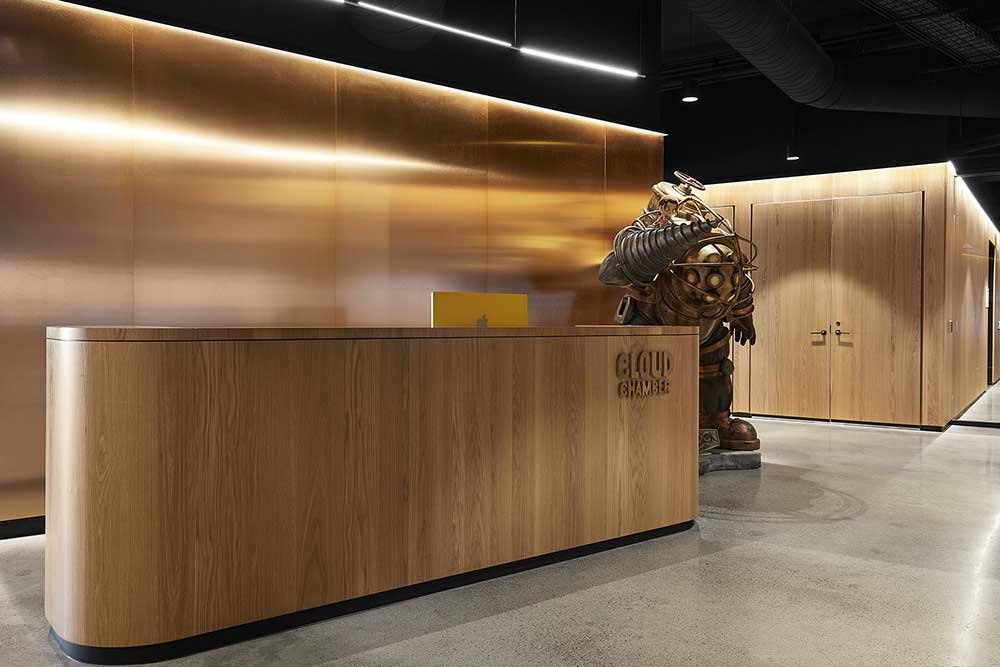
▼ Series Of Space Units Made Of Copper, Wood And Stained Glass
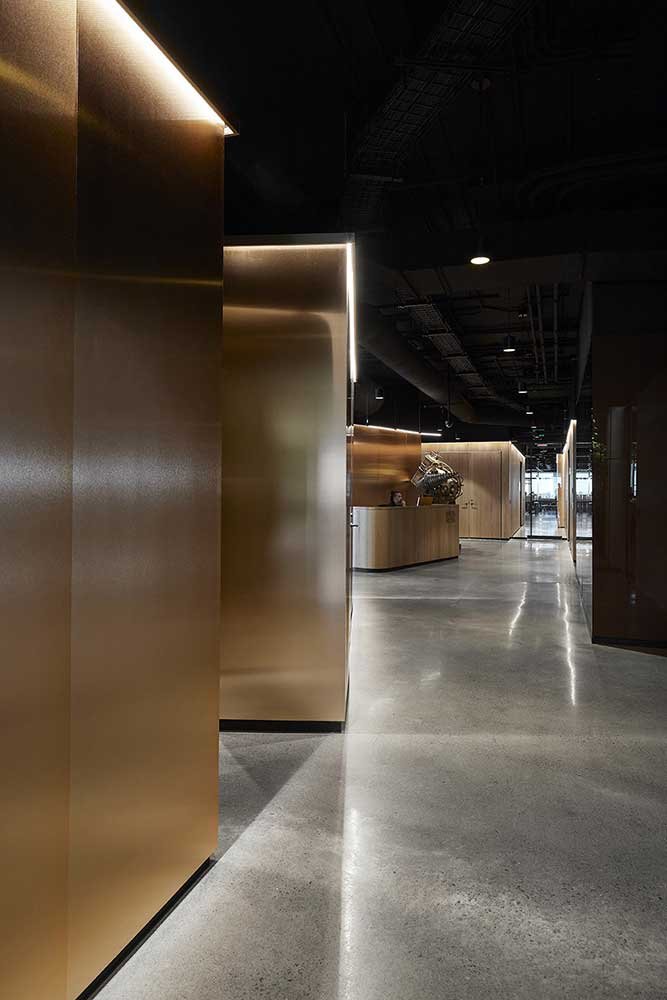
▼ Hallway
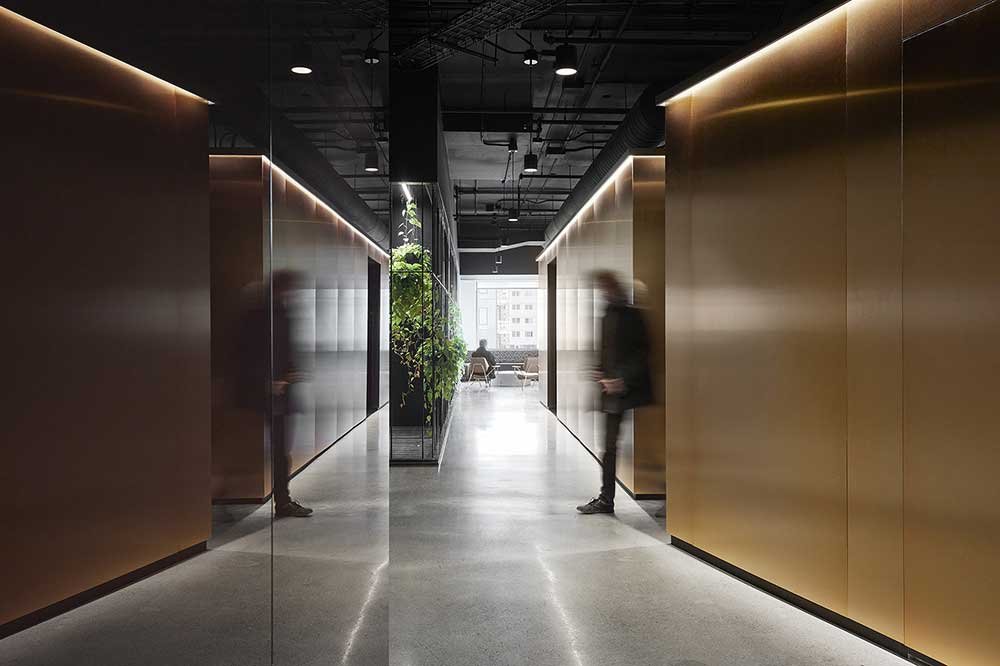
▼ Metal Shelving Creates A Retro Futuristic Feel
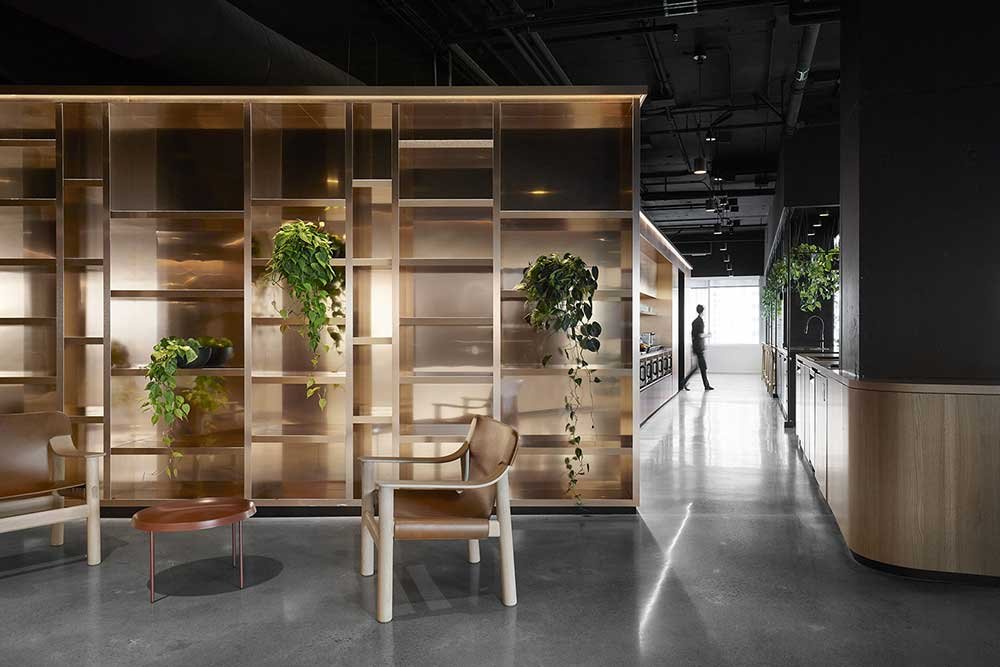
▼ Details
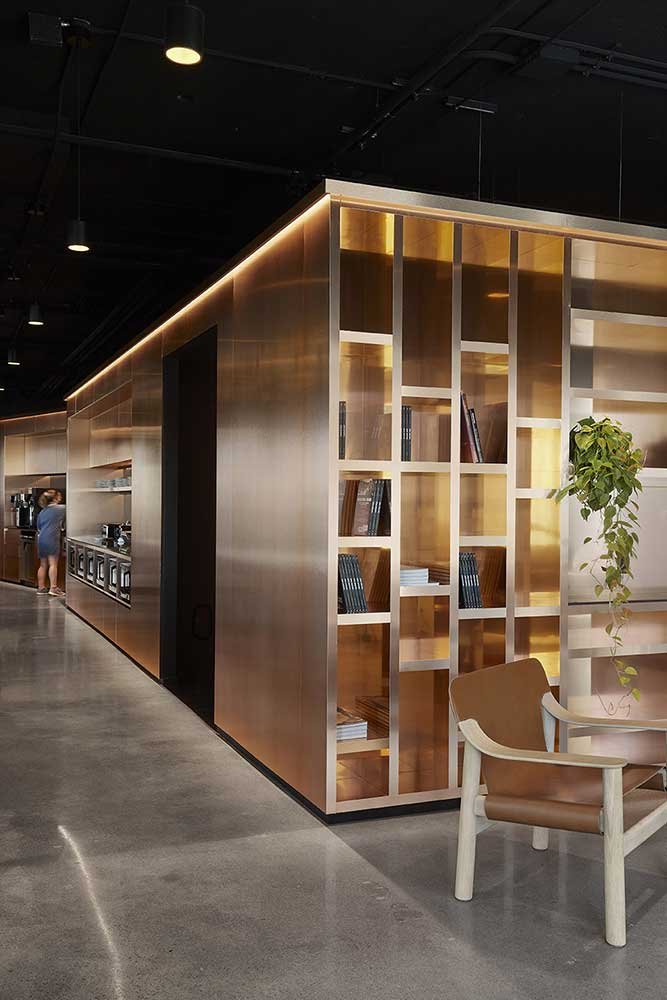
Office spaces in Montreal, like most major cities, are filling up due to the pandemic, and many employers and building owners are exploring ways to make their workplaces more appealing. ACDF has created an environment that is welcoming and inspiring through high-quality materials and thoughtful detailing. It offers both larger group work areas and socialization, while also providing private spaces that are similar to a home’s comfort to fully focus on work.
▼ Separate Office Area And Meeting Room
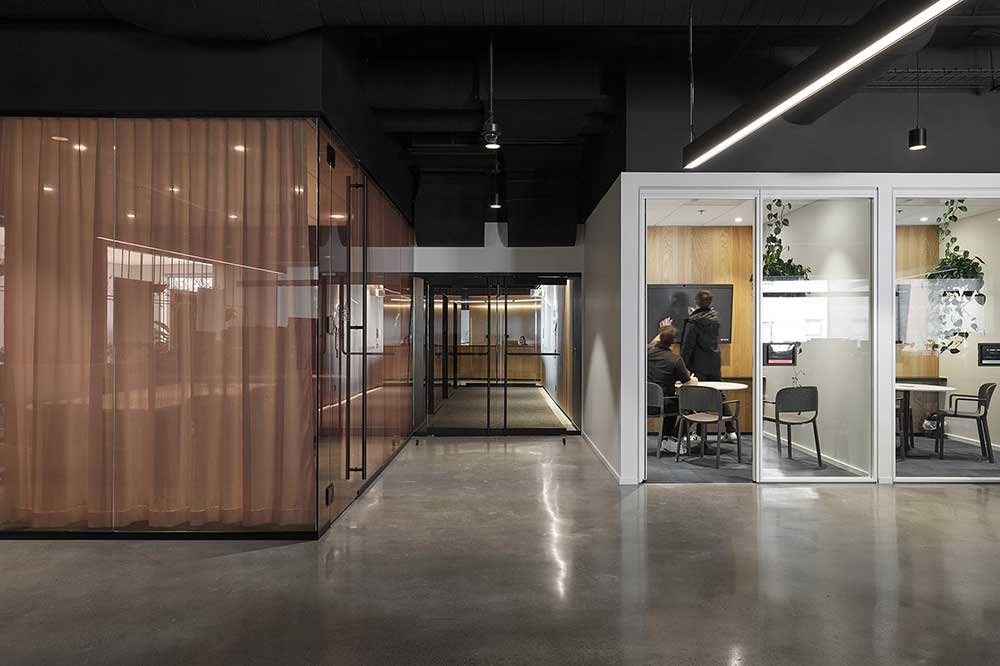
▼ Stained Glass
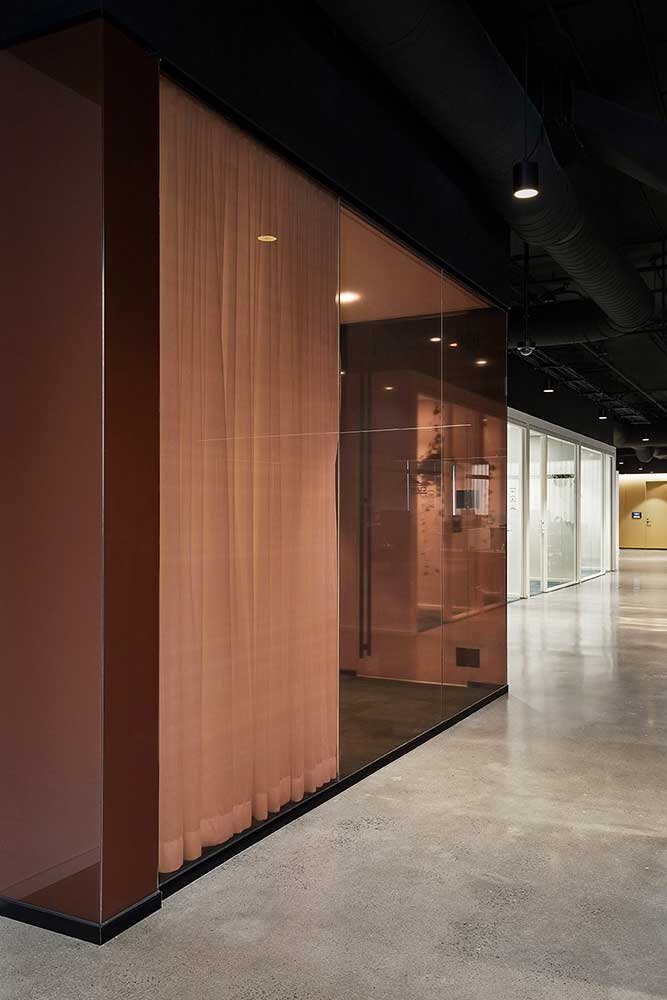
▼ Hallway
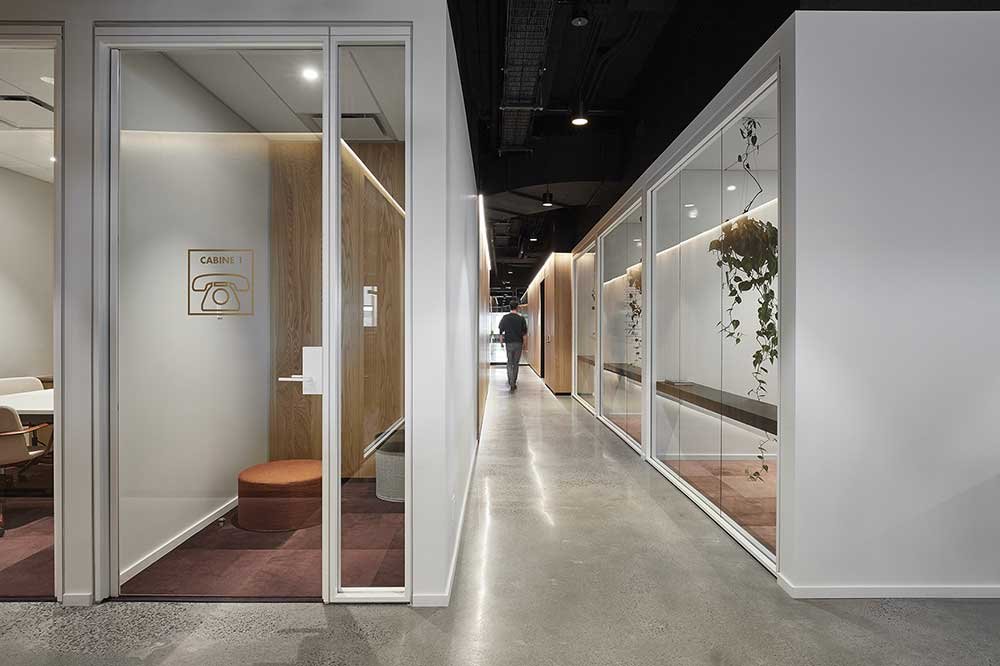
The project provides a workspace where employees and teams can find what they are looking for at any given time, while also fostering community and teamwork. By opting for a more sophisticated, muted design, we aimed to create a space that felt calm and improved people’s work time at the office,” Renaud says. For the local studio, beauty plays a crucial role in enhancing our daily lives.
▼ Interior Of The Meeting Room
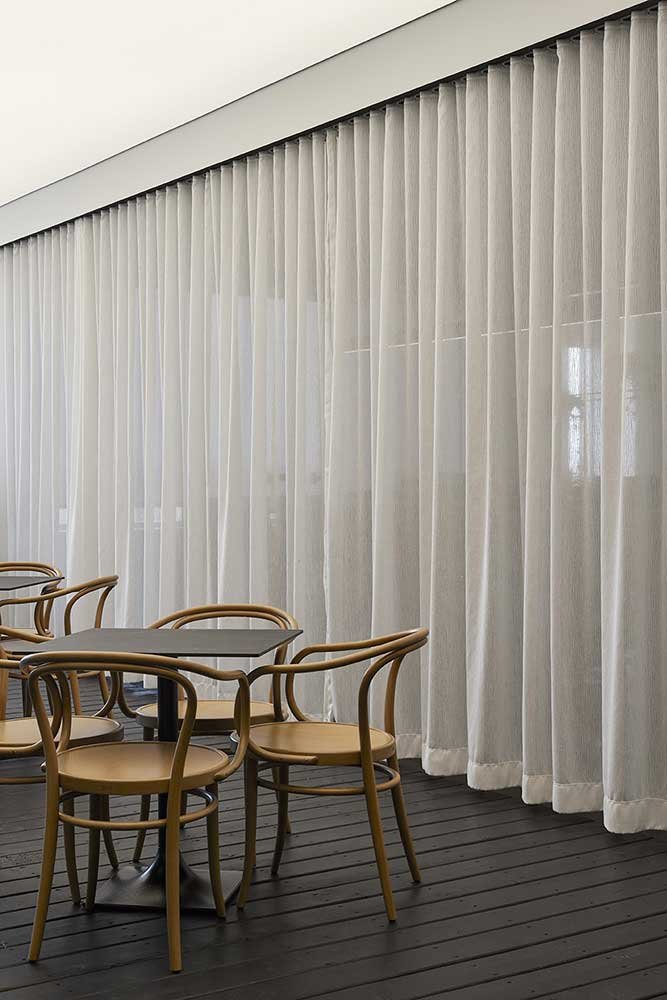
▼ Plan
